4391 Shady Bend Drive, Dallas, TX 75244
Local realty services provided by:Better Homes and Gardens Real Estate Edwards & Associates
Listed by: brittney stevens817-980-8912
Office: coldwell banker apex, realtors
MLS#:21097800
Source:GDAR
Price summary
- Price:$1,695,000
- Price per sq. ft.:$448.65
About this home
Discover unparalleled elegance and sophistication in this magnificent Global Luxury estate nestled in the heart of Dallas. Boasting five generously-sized bedrooms and four and a half sumptuous baths, this architectural masterpiece promises both comfort and style. A unique highlight is its exclusive two-car garage, adding convenience without compromising on the luxury of space. Step inside to an interior that is nothing short of spectacular. The grand foyer invites you into an open-concept living area, adorned with top-tier finishes and flooded with natural light. A chef's dream, the gourmet kitchen is equipped with high-end stainless-steel appliances, custom cabinetry, and a sprawling island perfect for entertaining. The adjacent dining area offers an intimate setting for formal gatherings while maintaining an effortless flow to the living spaces. The opulent primary suite is a private sanctuary featuring a spa-like bathroom, complete with dual vanities, a freestanding tub, and a glass-enclosed shower offering a rejuvenating retreat. Four additional bedrooms are thoughtfully designed, each offering ample space and stylish en-suite bathrooms with generously sized closets, ensuring ultimate comfort and privacy for family or guests. Outdoor living is equally inviting, with a serene and meticulously landscaped backyard that serves as an ideal venue for upscale entertaining. Whether hosting grand soires or enjoying tranquil evenings under the stars, the expansive patio and lush gardens cater to any occasion. This stunning Global Luxury property is designed to accommodate the most discerning lifestyle, blending elegance with practicality in one of Dallass most coveted locations. Experience luxury like never before and make this exquisite estate your new home. All information, deemed accurate and reliable. Buyer and buyer agents' responsibility to verify all information, including, but not limited to square footage, schools, taxes, etc.
Contact an agent
Home facts
- Year built:1970
- Listing ID #:21097800
- Added:49 day(s) ago
- Updated:December 16, 2025 at 01:14 PM
Rooms and interior
- Bedrooms:5
- Total bathrooms:5
- Full bathrooms:4
- Half bathrooms:1
- Living area:3,778 sq. ft.
Heating and cooling
- Cooling:Ceiling Fans, Central Air, Electric
- Heating:Central, Electric, Fireplaces, Natural Gas
Structure and exterior
- Roof:Composition
- Year built:1970
- Building area:3,778 sq. ft.
- Lot area:0.29 Acres
Schools
- High school:White
- Middle school:Walker
- Elementary school:Nathan Adams
Finances and disclosures
- Price:$1,695,000
- Price per sq. ft.:$448.65
- Tax amount:$31,323
New listings near 4391 Shady Bend Drive
- New
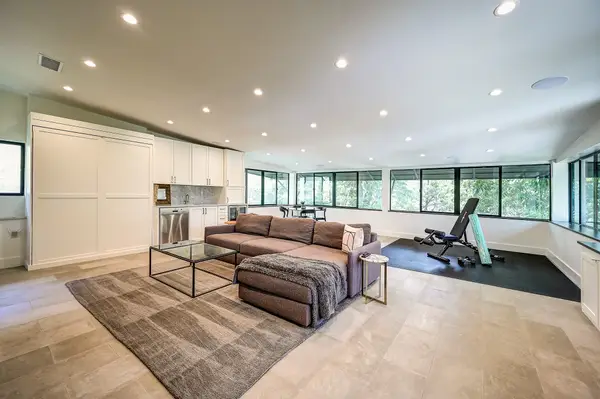 $695,000Active2 beds 3 baths2,160 sq. ft.
$695,000Active2 beds 3 baths2,160 sq. ft.3606 Prescott Avenue, Dallas, TX 75219
MLS# 21126500Listed by: DFWCITYHOMES - New
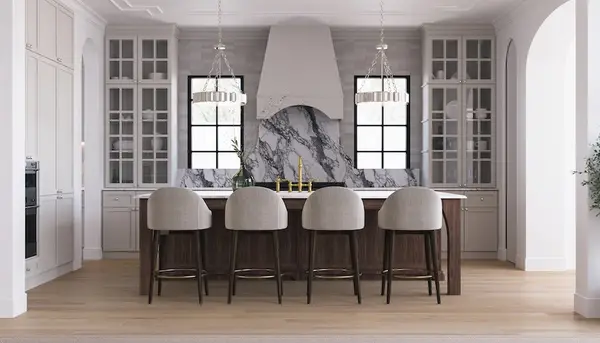 $2,565,000Active6 beds 6 baths4,932 sq. ft.
$2,565,000Active6 beds 6 baths4,932 sq. ft.4049 Clover Lane, Dallas, TX 75220
MLS# 21131635Listed by: JESSICA KOLTUN HOME - New
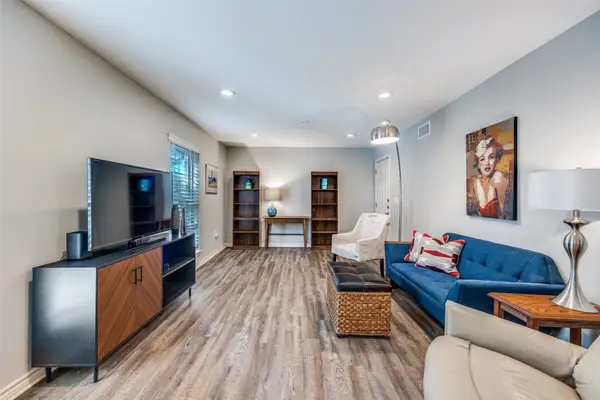 $160,000Active1 beds 1 baths710 sq. ft.
$160,000Active1 beds 1 baths710 sq. ft.5326 Fleetwood Oaks Avenue #147, Dallas, TX 75235
MLS# 21132906Listed by: DAVE PERRY MILLER REAL ESTATE - New
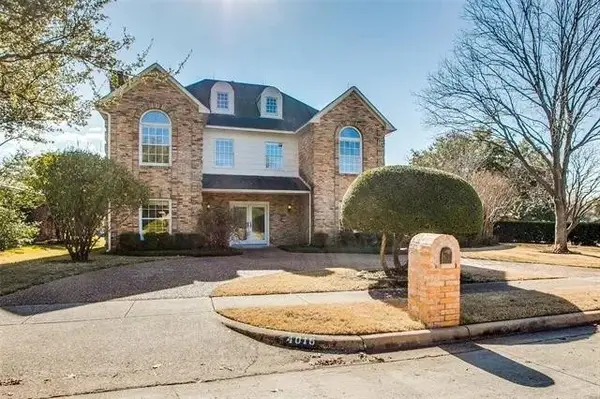 $799,900Active5 beds 3 baths2,848 sq. ft.
$799,900Active5 beds 3 baths2,848 sq. ft.4016 Flintridge Drive, Dallas, TX 75244
MLS# 21072149Listed by: ALL CITY REAL ESTATE LTD. CO - New
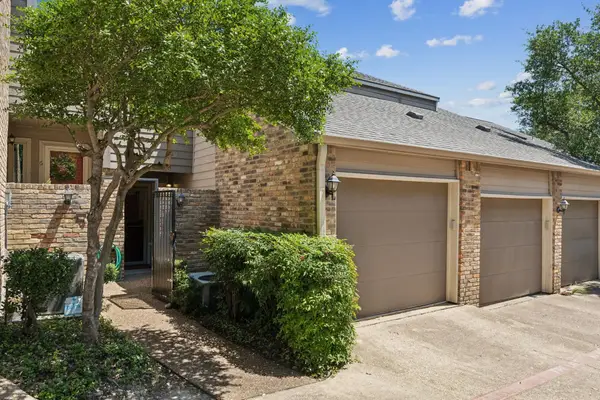 $260,000Active2 beds 3 baths1,098 sq. ft.
$260,000Active2 beds 3 baths1,098 sq. ft.5616 Preston Oaks Road #105, Dallas, TX 75254
MLS# 21126138Listed by: CITIWIDE ALLIANCE REALTY - New
 $252,500Active3 beds 2 baths1,960 sq. ft.
$252,500Active3 beds 2 baths1,960 sq. ft.7614 Ashcrest Lane, Dallas, TX 75249
MLS# 21133571Listed by: KELLER WILLIAMS LONESTAR DFW - New
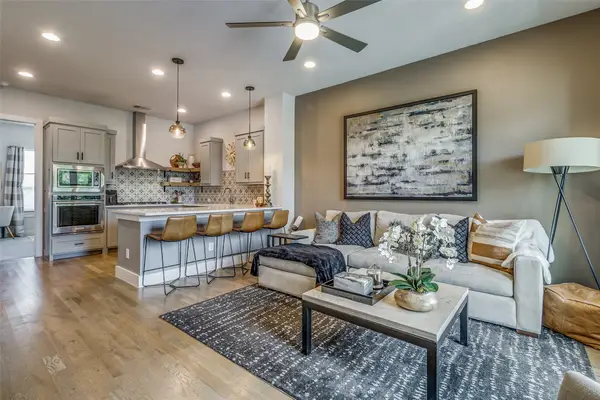 $525,000Active3 beds 4 baths1,752 sq. ft.
$525,000Active3 beds 4 baths1,752 sq. ft.4721 Asher Place, Dallas, TX 75204
MLS# 21133741Listed by: ALLIE BETH ALLMAN & ASSOC. - New
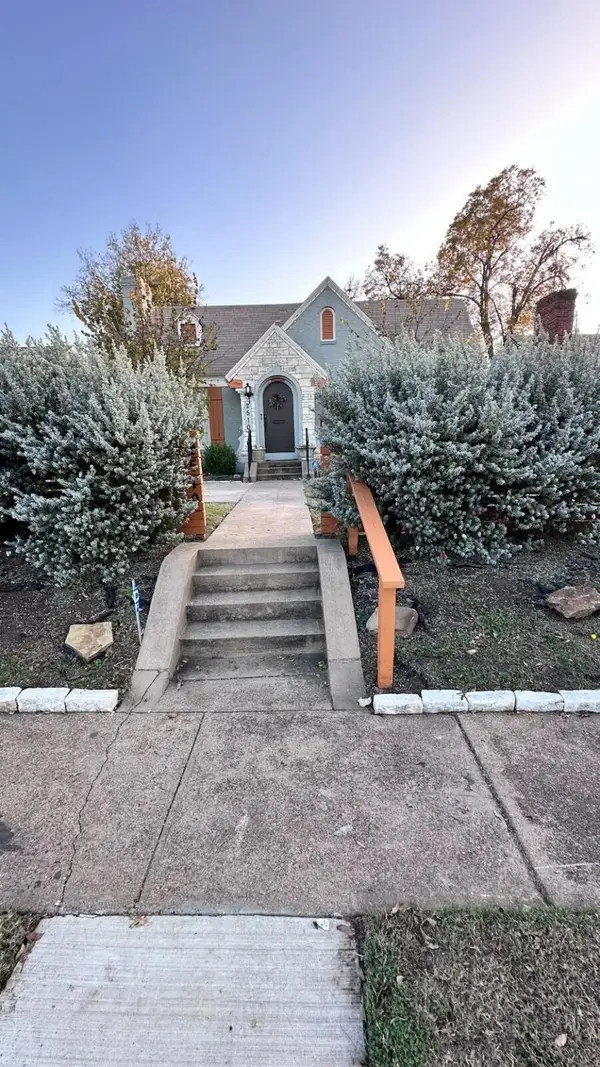 $339,000Active3 beds 2 baths1,456 sq. ft.
$339,000Active3 beds 2 baths1,456 sq. ft.2510 W Jefferson Boulevard, Dallas, TX 75211
MLS# 32405829Listed by: BEYCOME BROKERAGE REALTY, LLC - Open Sun, 12 to 2pmNew
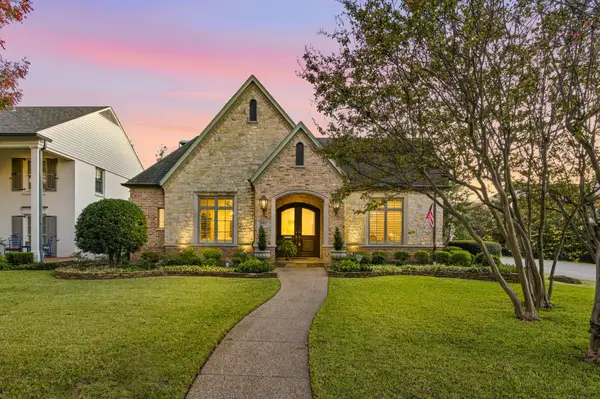 $1,495,000Active3 beds 4 baths3,151 sq. ft.
$1,495,000Active3 beds 4 baths3,151 sq. ft.5002 Stanford Avenue, Dallas, TX 75209
MLS# 21127150Listed by: ALLIE BETH ALLMAN & ASSOC. - New
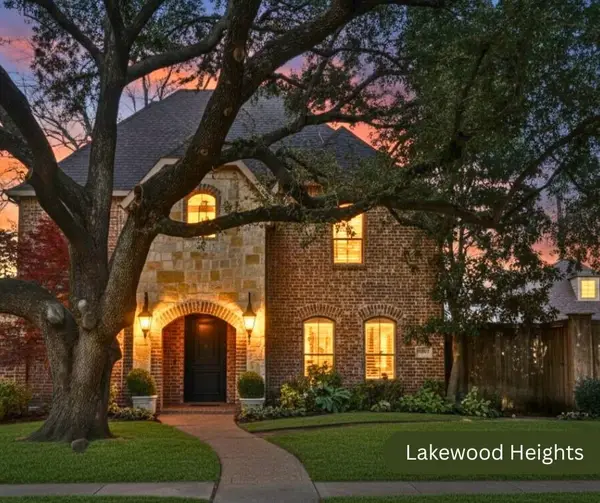 $1,950,000Active4 beds 4 baths3,344 sq. ft.
$1,950,000Active4 beds 4 baths3,344 sq. ft.6159 Lakeshore Drive, Dallas, TX 75214
MLS# 21129635Listed by: COLDWELL BANKER REALTY
