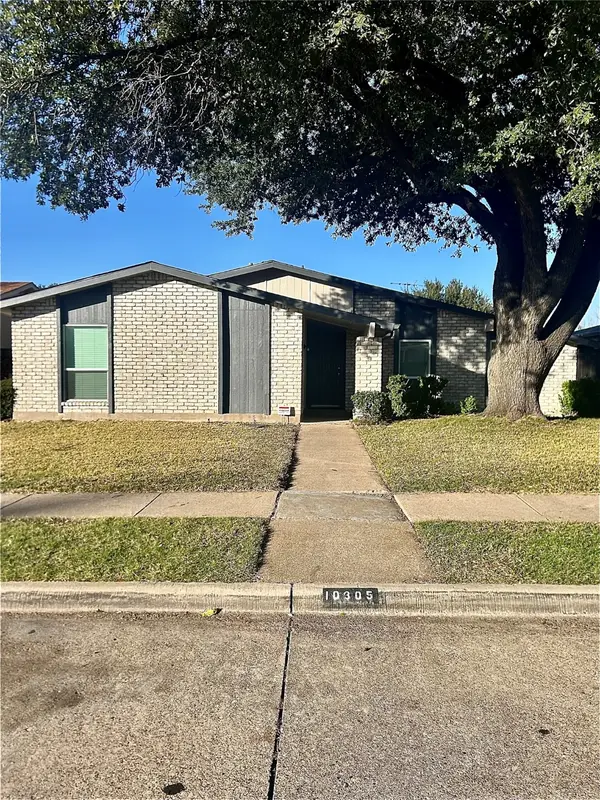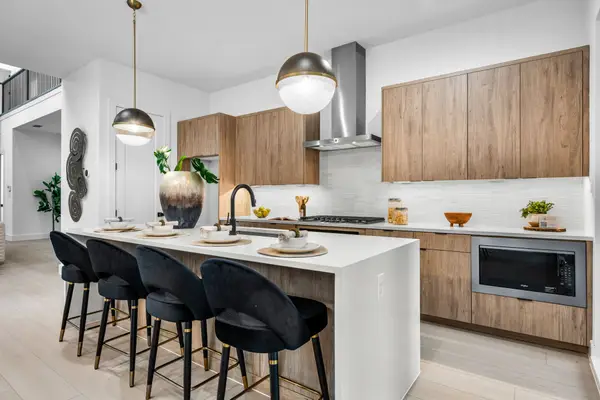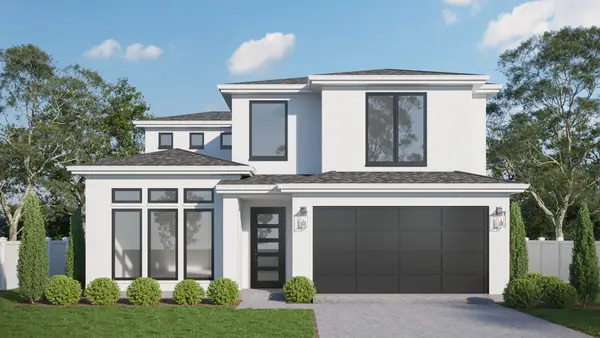447 W Clarendon Drive, Dallas, TX 75208
Local realty services provided by:Better Homes and Gardens Real Estate Rhodes Realty
Listed by: keiry canizales214-683-8864
Office: dfw elite living
MLS#:21025046
Source:GDAR
Price summary
- Price:$270,000
- Price per sq. ft.:$312.5
About this home
Welcome Home!! This beautifully renovated 2-bedroom, 2-bathroom home is nestled in a prime and growing area of Dallas, offering the perfect blend of modern updates and everyday comfort. Whether you're a first-time buyer or investor looking for a ready-to-go rental, this one is truly move-in ready.
Step inside to discover a fresh, brand new nterior where everything has been updated—from the floors and fixtures to the sleek, modern kitchen. One of the standout features is the brand-new full bathroom addition, thoughtfully designed to enhance functionality and comfort for the next owners.
Both bedrooms are spacious, and the open layout creates an inviting flow throughout the home. Outside, you’ll find a private backyard with endless potential for relaxing or entertaining.
Conveniently located just minutes from Bishop Arts District, downtown Dallas, major highways, dining, and shopping—this home offers unbeatable value in an excellent location.
Don’t miss your chance to own this turnkey gem in the heart of Dallas!
Contact an agent
Home facts
- Year built:1925
- Listing ID #:21025046
- Added:148 day(s) ago
- Updated:January 02, 2026 at 12:35 PM
Rooms and interior
- Bedrooms:2
- Total bathrooms:2
- Full bathrooms:2
- Living area:864 sq. ft.
Structure and exterior
- Year built:1925
- Building area:864 sq. ft.
- Lot area:0.13 Acres
Schools
- High school:Adamson
- Middle school:Garcia
- Elementary school:Felix G. Botello
Finances and disclosures
- Price:$270,000
- Price per sq. ft.:$312.5
- Tax amount:$5,337
New listings near 447 W Clarendon Drive
- New
 $359,000Active4 beds 2 baths1,960 sq. ft.
$359,000Active4 beds 2 baths1,960 sq. ft.10305 Portrush Drive, Dallas, TX 75243
MLS# 21139686Listed by: TRADESTAR REALTY - New
 $229,880Active1 beds 2 baths985 sq. ft.
$229,880Active1 beds 2 baths985 sq. ft.5100 Verde Valley Lane #135, Dallas, TX 75254
MLS# 21141126Listed by: COLDWELL BANKER APEX, REALTORS - New
 $395,000Active4 beds 1 baths1,835 sq. ft.
$395,000Active4 beds 1 baths1,835 sq. ft.2820 Pennsylvania Avenue, Dallas, TX 75215
MLS# 21142385Listed by: WASHINGTON FIRST REALTY TX LLC - New
 $260,000Active3 beds 2 baths1,504 sq. ft.
$260,000Active3 beds 2 baths1,504 sq. ft.649 Moss Rose Court, Dallas, TX 75217
MLS# 21138288Listed by: JPAR DALLAS - New
 $395,000Active4 beds 2 baths1,835 sq. ft.
$395,000Active4 beds 2 baths1,835 sq. ft.2816 Pennsylvania Avenue, Dallas, TX 75215
MLS# 21141452Listed by: WASHINGTON FIRST REALTY TX LLC - New
 $314,500Active4 beds 3 baths1,792 sq. ft.
$314,500Active4 beds 3 baths1,792 sq. ft.2317 Peabody Avenue, Dallas, TX 75215
MLS# 21142341Listed by: RE/MAX DFW ASSOCIATES - New
 $230,000Active3 beds 2 baths988 sq. ft.
$230,000Active3 beds 2 baths988 sq. ft.2314 Dathe Street, Dallas, TX 75215
MLS# 21142297Listed by: EBBY HALLIDAY, REALTORS - Open Sun, 1 to 3pmNew
 $425,000Active2 beds 2 baths1,007 sq. ft.
$425,000Active2 beds 2 baths1,007 sq. ft.6911 E Grand Avenue, Dallas, TX 75223
MLS# 21142311Listed by: ALLIE BETH ALLMAN & ASSOC. - New
 $589,900Active3 beds 3 baths2,160 sq. ft.
$589,900Active3 beds 3 baths2,160 sq. ft.812 W 10th Street, Dallas, TX 75208
MLS# 21142320Listed by: COMPASS RE TEXAS, LLC - New
 $530,000Active4 beds 4 baths2,288 sq. ft.
$530,000Active4 beds 4 baths2,288 sq. ft.1511 Morrell Avenue, Dallas, TX 75203
MLS# 21142030Listed by: COMPASS RE TEXAS, LLC.
