4516 Dove Creek Way, Dallas, TX 75232
Local realty services provided by:Better Homes and Gardens Real Estate Senter, REALTORS(R)
Listed by:zachary griner214-604-9924
Office:compass re texas, llc.
MLS#:21064670
Source:GDAR
Price summary
- Price:$360,000
- Price per sq. ft.:$215.05
About this home
This one of a kind, architect designed mid-century modern blends timeless character with thoughtful modern updates. Step inside to a soaring, vaulted entry that opens into 16-foot ceilings with exposed beams, an open floor plan, and multiple indoor entertaining spaces. Natural light pours in through large windows, highlighting a striking double-sided gas fireplace and framing beautiful views of the heavily treed backyard.
The outdoor living is just as impressive, featuring an 800-sf split-level deck with built-in benches, planter boxes, and a natural gas connection ready for a grill or fire pit. A custom-stained cedar fence and matching shutters add warmth and curb appeal.
Updates include all-new plumbing, granite countertops, porcelain tile, and custom cabinetry in the kitchen and dining areas, plus a stainless steel range and hood. A two-car garage with additional workshop space, countertops, and built-in storage offers plenty of functionality.
Located just 15 minutes from downtown Dallas and 10 minutes from Bishop Arts, this home combines architectural beauty, modern convenience, and an unbeatable location.
Contact an agent
Home facts
- Year built:1963
- Listing ID #:21064670
- Added:13 day(s) ago
- Updated:October 02, 2025 at 11:50 AM
Rooms and interior
- Bedrooms:3
- Total bathrooms:2
- Full bathrooms:2
- Living area:1,674 sq. ft.
Heating and cooling
- Cooling:Ceiling Fans, Central Air
- Heating:Central
Structure and exterior
- Roof:Composition
- Year built:1963
- Building area:1,674 sq. ft.
- Lot area:0.26 Acres
Schools
- High school:Kimball
- Middle school:Browne
- Elementary school:Carpenter
Finances and disclosures
- Price:$360,000
- Price per sq. ft.:$215.05
- Tax amount:$7,091
New listings near 4516 Dove Creek Way
- New
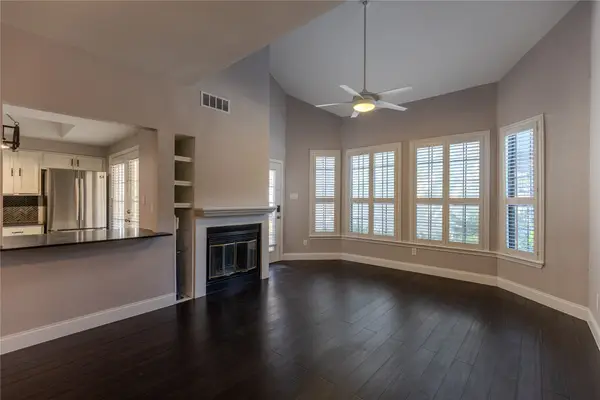 $230,000Active2 beds 2 baths1,005 sq. ft.
$230,000Active2 beds 2 baths1,005 sq. ft.5590 Spring Valley Road #D102, Dallas, TX 75254
MLS# 21073698Listed by: EBBY HALLIDAY, REALTORS - New
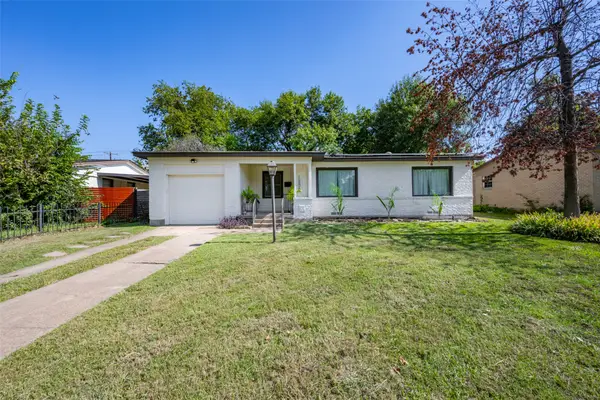 $299,900Active3 beds 2 baths1,157 sq. ft.
$299,900Active3 beds 2 baths1,157 sq. ft.10506 Sandra Lynn Drive, Dallas, TX 75228
MLS# 21075839Listed by: TEXAS URBAN LIVING REALTY - New
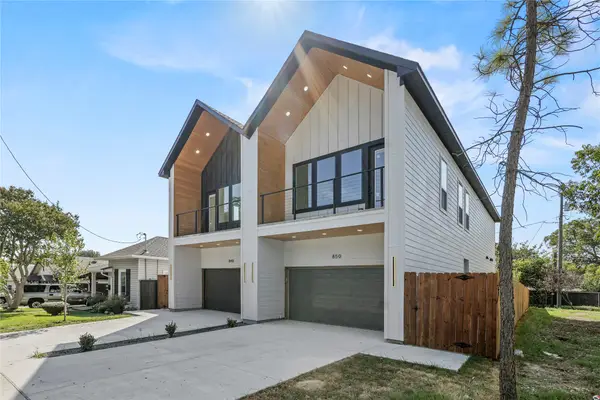 $699,000Active3 beds 3 baths1,800 sq. ft.
$699,000Active3 beds 3 baths1,800 sq. ft.850 W Canty Street, Dallas, TX 75208
MLS# 21022592Listed by: THE VIBE BROKERAGE, LLC - New
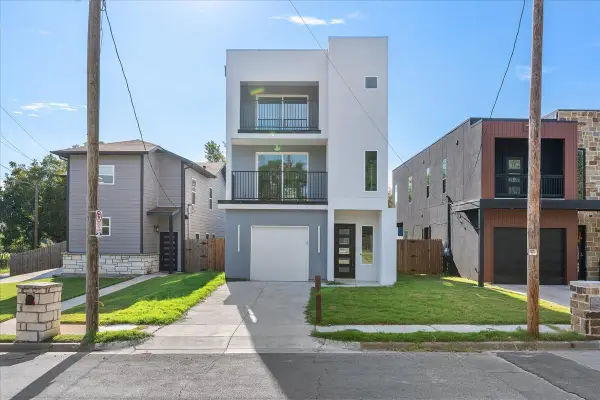 $385,000Active3 beds 4 baths2,579 sq. ft.
$385,000Active3 beds 4 baths2,579 sq. ft.3142 Harmon Street, Dallas, TX 75215
MLS# 21075843Listed by: REAL BROKER, LLC - New
 $300,000Active4 beds 3 baths1,956 sq. ft.
$300,000Active4 beds 3 baths1,956 sq. ft.15422 Dorothy Nell Drive, Dallas, TX 75253
MLS# 21074231Listed by: ONLY 1 REALTY GROUP LLC - New
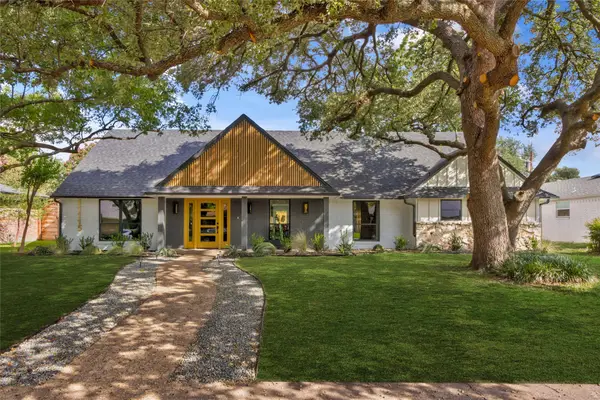 $1,200,000Active4 beds 4 baths3,401 sq. ft.
$1,200,000Active4 beds 4 baths3,401 sq. ft.11115 Scotsmeadow Drive, Dallas, TX 75218
MLS# 21075587Listed by: RANDALL GARRETT REAL ESTATE - New
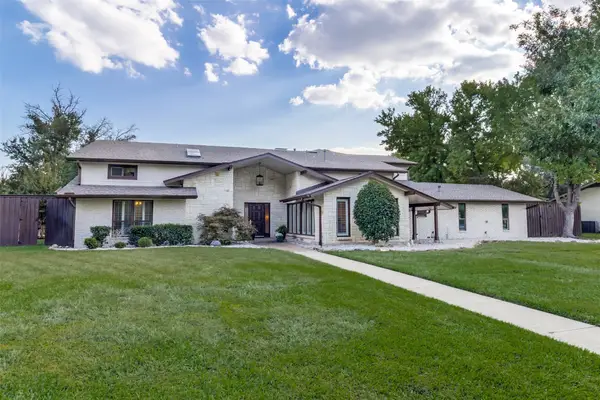 $1,375,000Active5 beds 5 baths4,482 sq. ft.
$1,375,000Active5 beds 5 baths4,482 sq. ft.7040 Oakbluff Drive, Dallas, TX 75254
MLS# 21069546Listed by: DAVE PERRY MILLER REAL ESTATE - Open Sun, 3 to 4:30pmNew
 $425,000Active3 beds 3 baths2,145 sq. ft.
$425,000Active3 beds 3 baths2,145 sq. ft.6742 E Northwest Highway, Dallas, TX 75231
MLS# 21075576Listed by: ALLIE BETH ALLMAN & ASSOC. - Open Sun, 3 to 5pmNew
 $1,050,000Active3 beds 4 baths2,683 sq. ft.
$1,050,000Active3 beds 4 baths2,683 sq. ft.5433 Melrose Avenue, Dallas, TX 75206
MLS# 21075663Listed by: REALTY OF AMERICA, LLC - New
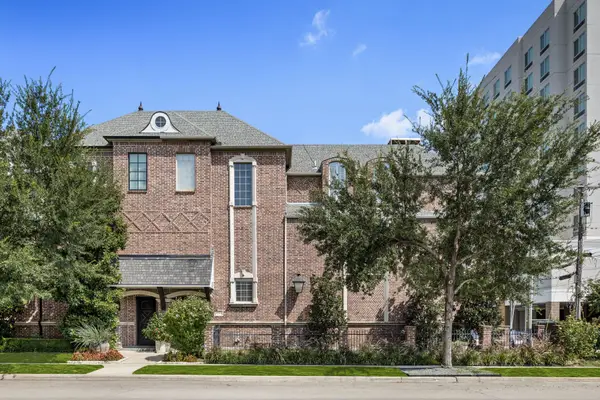 $1,060,000Active3 beds 3 baths3,018 sq. ft.
$1,060,000Active3 beds 3 baths3,018 sq. ft.4322 Throckmorton Street, Dallas, TX 75219
MLS# 21071175Listed by: COMPASS RE TEXAS, LLC.
