4527 Elsby Avenue, Dallas, TX 75209
Local realty services provided by:Better Homes and Gardens Real Estate The Bell Group



Listed by:catherine osborne214-733-9727
Office:allie beth allman & assoc.
MLS#:20879656
Source:GDAR
Price summary
- Price:$1,650,000
- Price per sq. ft.:$451.81
About this home
This sophisticated Briarwood residence is a rare find—fully renovated and thoughtfully expanded in the last five years, blending timeless style with modern ease. With 5 bedrooms, 5 bathrooms, a dedicated home gym, and multiple flexible living areas, this home offers space to relax, host, and enjoy. Step into a light-filled formal living area that flows seamlessly into the dining room and open-concept kitchen. The chef’s kitchen features stainless steel appliances, a full-size pantry, and an oversized island—perfect for intimate dinners or entertaining. The kitchen opens to a welcoming family room with custom built-ins, a dry bar, a 150-bottle wine fridge, and beverage cooler. The serene primary suite is a true retreat, complete with dual vanities, soaking tub, walk-in shower, and an expansive closet. The first floor also includes a guest suite and private flex room—ideal for a home office, art studio, or reading lounge. Upstairs, you'll find three additional bedrooms with en-suite baths and a versatile bonus room, perfect for hosting visitors or hobbies. Beautiful wood floors run throughout, complemented by all-new windows, roof, HVAC, and more. Enjoy a two-car attached garage with epoxy floors, a fully turfed backyard with putting green, and a custom outdoor kitchen—perfect for effortless outdoor living. The home also includes surround sound throughout the interior and exterior. Ideally located within walking distance to neighborhood parks, upscale dining, boutique shopping, and all the charm Briarwood has to offer. Seller is willing to discuss providing a credit for paint with acceptable offer.
Contact an agent
Home facts
- Year built:1987
- Listing Id #:20879656
- Added:144 day(s) ago
- Updated:August 18, 2025 at 01:18 AM
Rooms and interior
- Bedrooms:5
- Total bathrooms:5
- Full bathrooms:5
- Living area:3,652 sq. ft.
Heating and cooling
- Cooling:Ceiling Fans, Central Air, Electric
- Heating:Central, Natural Gas
Structure and exterior
- Roof:Composition
- Year built:1987
- Building area:3,652 sq. ft.
- Lot area:0.17 Acres
Schools
- High school:Jefferson
- Middle school:Medrano
- Elementary school:Polk
Finances and disclosures
- Price:$1,650,000
- Price per sq. ft.:$451.81
New listings near 4527 Elsby Avenue
- New
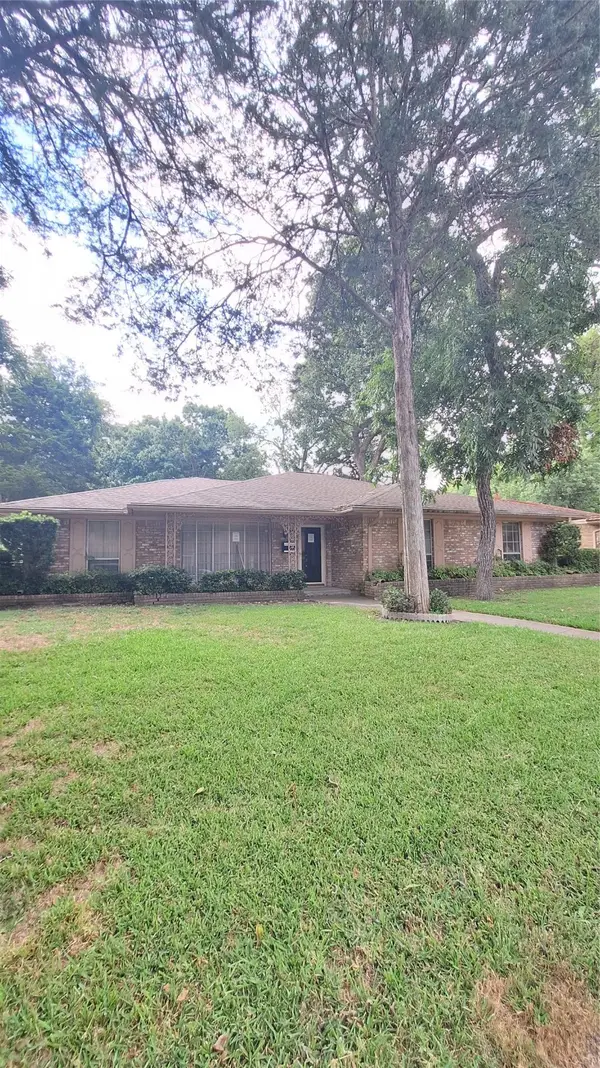 $300,000Active3 beds 2 baths2,060 sq. ft.
$300,000Active3 beds 2 baths2,060 sq. ft.5920 Forest Haven Trail, Dallas, TX 75232
MLS# 21035966Listed by: PREMIUM REALTY - New
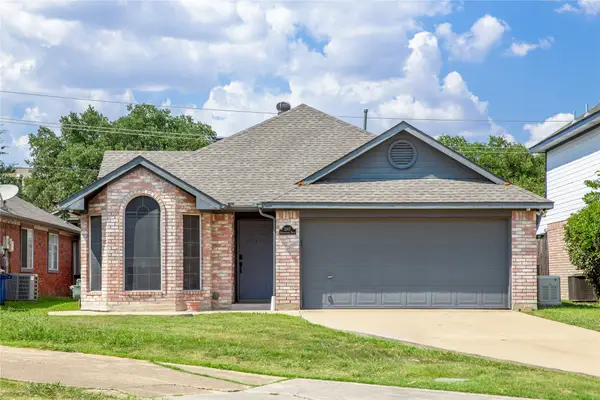 $429,999Active3 beds 2 baths1,431 sq. ft.
$429,999Active3 beds 2 baths1,431 sq. ft.3307 Renaissance Drive, Dallas, TX 75287
MLS# 21032662Listed by: AMX REALTY - New
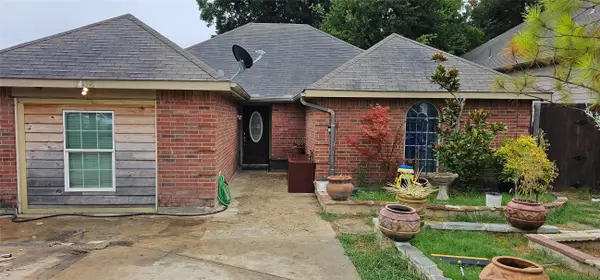 $235,000Active6 beds 3 baths1,319 sq. ft.
$235,000Active6 beds 3 baths1,319 sq. ft.1418 Exeter Avenue, Dallas, TX 75216
MLS# 21033858Listed by: EXP REALTY LLC - New
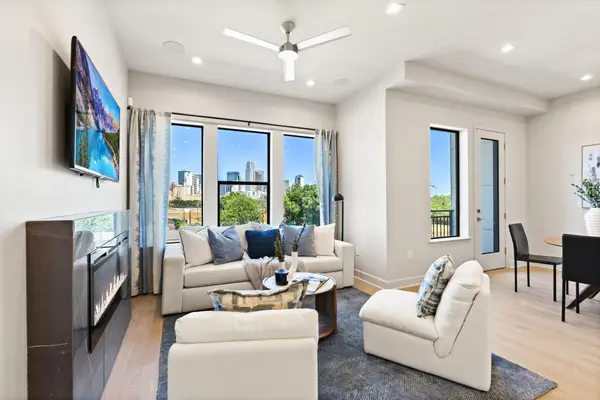 $559,860Active2 beds 3 baths1,302 sq. ft.
$559,860Active2 beds 3 baths1,302 sq. ft.1900 S Ervay Street #408, Dallas, TX 75215
MLS# 21035253Listed by: AGENCY DALLAS PARK CITIES, LLC - New
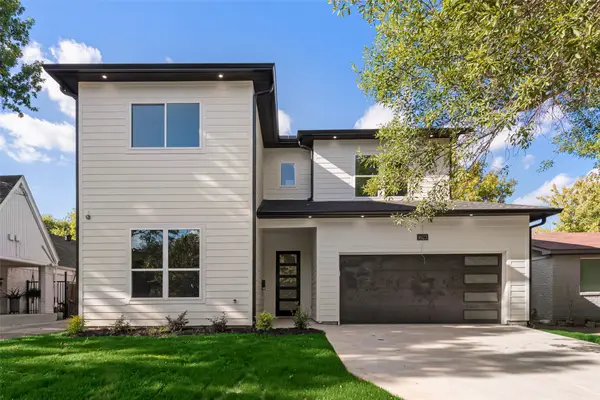 $698,000Active4 beds 4 baths2,928 sq. ft.
$698,000Active4 beds 4 baths2,928 sq. ft.1623 Lansford Avenue, Dallas, TX 75224
MLS# 21035698Listed by: ARISE CAPITAL REAL ESTATE - New
 $280,000Active3 beds 2 baths1,669 sq. ft.
$280,000Active3 beds 2 baths1,669 sq. ft.9568 Jennie Lee Lane, Dallas, TX 75227
MLS# 21030257Listed by: REGAL, REALTORS - New
 $349,000Active5 beds 2 baths2,118 sq. ft.
$349,000Active5 beds 2 baths2,118 sq. ft.921 Fernwood Avenue, Dallas, TX 75216
MLS# 21035457Listed by: KELLER WILLIAMS FRISCO STARS - New
 $250,000Active1 beds 1 baths780 sq. ft.
$250,000Active1 beds 1 baths780 sq. ft.1200 Main Street #1508, Dallas, TX 75202
MLS# 21035501Listed by: COMPASS RE TEXAS, LLC. - New
 $180,000Active2 beds 2 baths1,029 sq. ft.
$180,000Active2 beds 2 baths1,029 sq. ft.12888 Montfort Drive #210, Dallas, TX 75230
MLS# 21034757Listed by: COREY SIMPSON & ASSOCIATES - New
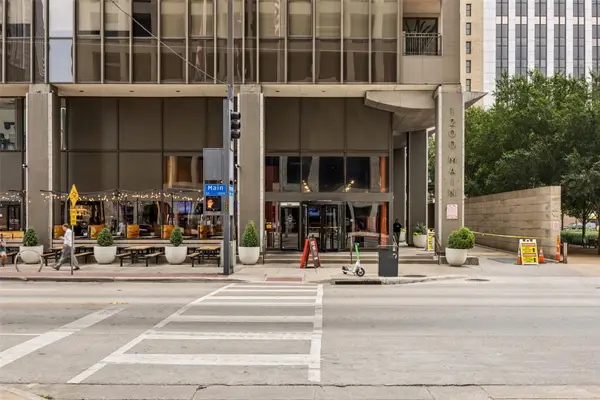 $239,999Active1 beds 1 baths757 sq. ft.
$239,999Active1 beds 1 baths757 sq. ft.1200 Main Street #503, Dallas, TX 75202
MLS# 21033163Listed by: REDFIN CORPORATION

