4527 N Lindhurst Avenue, Dallas, TX 75229
Local realty services provided by:Better Homes and Gardens Real Estate The Bell Group
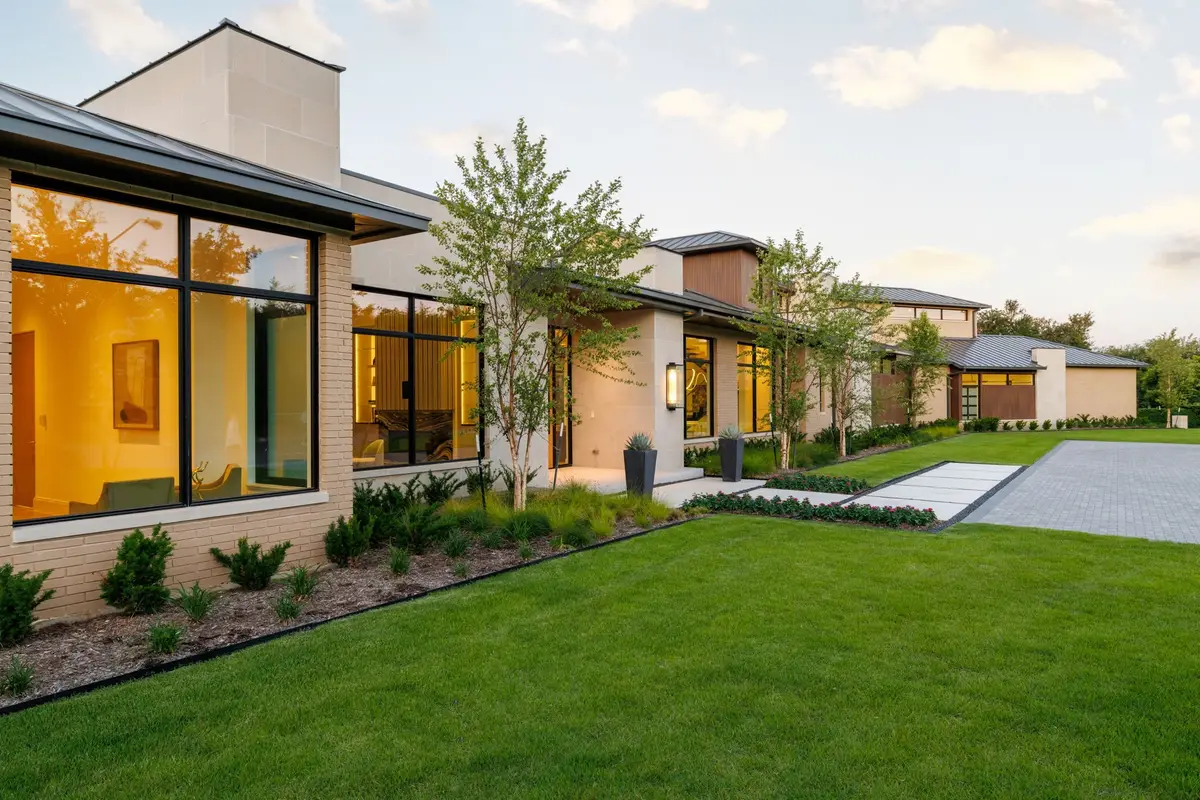
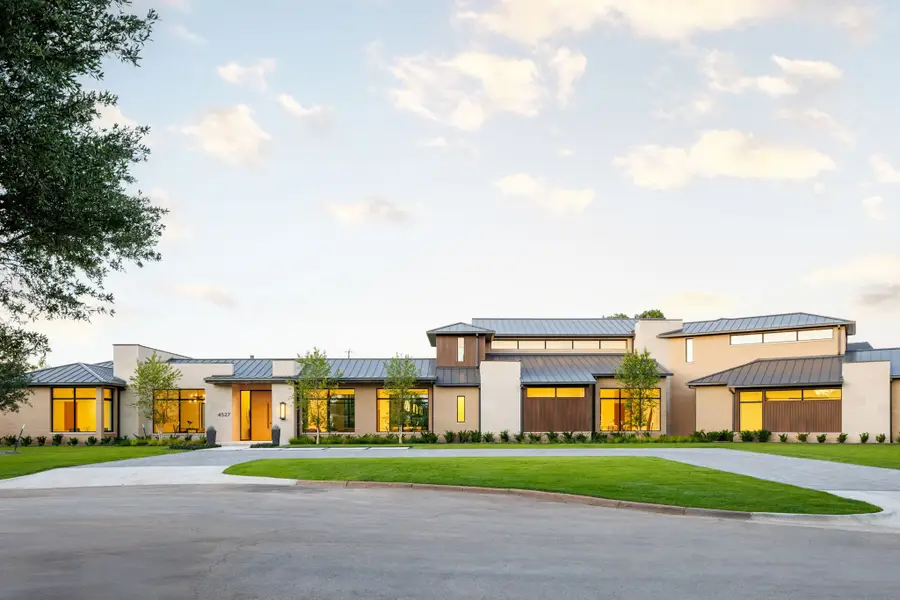
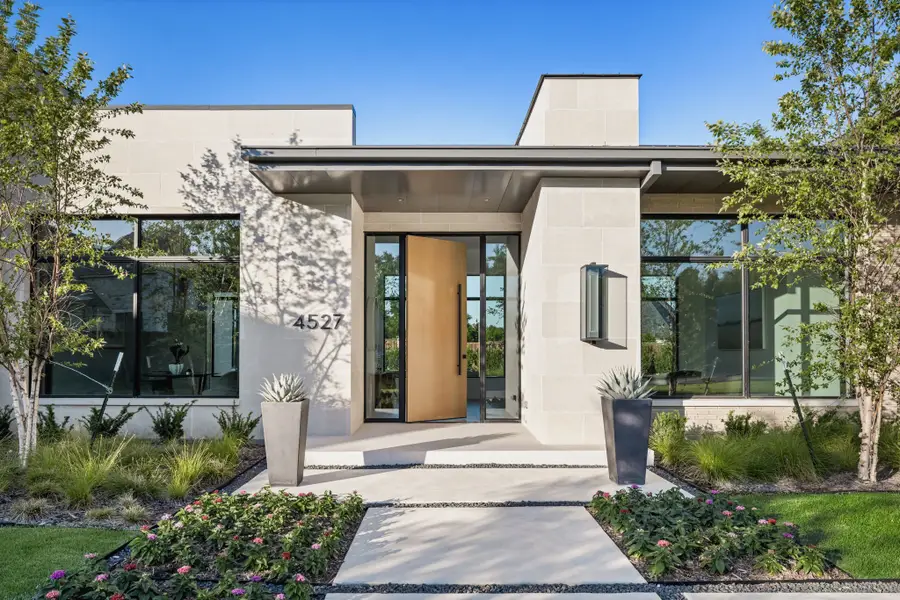
Listed by:meridith hayes214-799-7476
Office:compass re texas, llc.
MLS#:20945183
Source:GDAR
Price summary
- Price:$8,650,000
- Price per sq. ft.:$979.28
About this home
This home is contemporary luxury living at its finest! This modern home is a masterpiece of new construction, boasting exquisite designer finishes and thoughtful attention to detail throughout. Situated in a coveted part of Preston Hollow, this residence offers the perfect blend of style, sophistication, and functionality. The gourmet kitchen is a chef's dream, featuring top-of-the-line stainless steel appliances, custom cabinetry, quartzite countertops, and a spacious center island with waterfall edges. Large windows flood the home with natural light, illuminating the high-end finishes.
The luxurious spa-like primary includes dual vanities, a soaking tub, separate glass-enclosed shower, and a rejuvenating sauna. Two walk-in closets provides ample storage space, ensuring a clutter-free environment. In addition, the home includes multiple living areas, from formal to informal spaces to adapt to your lifestyle. The spacious backyard includes a pool, hot tub and fire pit flanking the water.
Contact an agent
Home facts
- Year built:2024
- Listing Id #:20945183
- Added:88 day(s) ago
- Updated:August 18, 2025 at 08:22 PM
Rooms and interior
- Bedrooms:5
- Total bathrooms:8
- Full bathrooms:5
- Half bathrooms:3
- Living area:8,833 sq. ft.
Heating and cooling
- Cooling:Ceiling Fans, Electric
- Heating:Natural Gas
Structure and exterior
- Roof:Metal
- Year built:2024
- Building area:8,833 sq. ft.
- Lot area:0.81 Acres
Schools
- High school:Jefferson
- Middle school:Medrano
- Elementary school:Walnuthill
Finances and disclosures
- Price:$8,650,000
- Price per sq. ft.:$979.28
- Tax amount:$52,220
New listings near 4527 N Lindhurst Avenue
- New
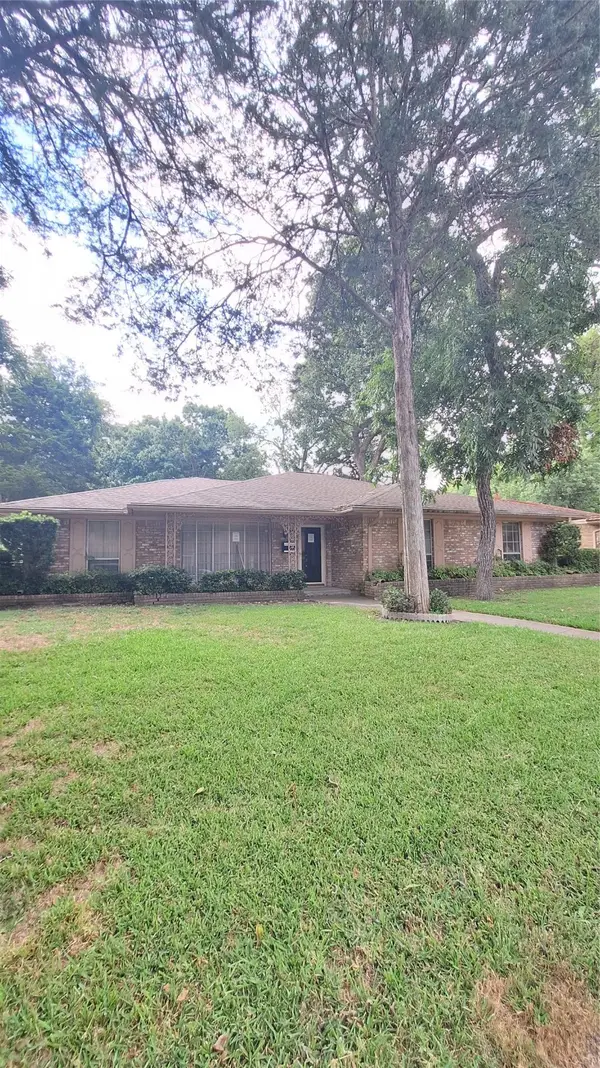 $300,000Active3 beds 2 baths2,060 sq. ft.
$300,000Active3 beds 2 baths2,060 sq. ft.5920 Forest Haven Trail, Dallas, TX 75232
MLS# 21035966Listed by: PREMIUM REALTY - New
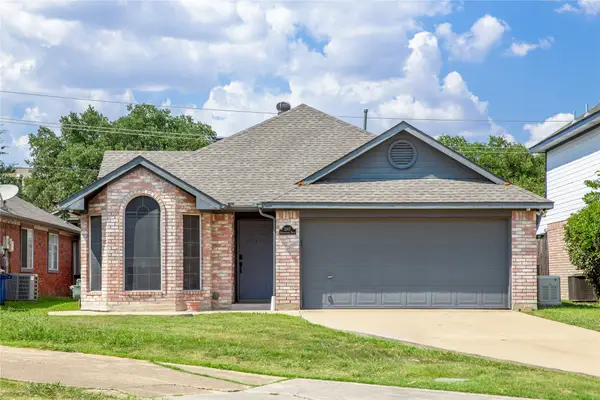 $429,999Active3 beds 2 baths1,431 sq. ft.
$429,999Active3 beds 2 baths1,431 sq. ft.3307 Renaissance Drive, Dallas, TX 75287
MLS# 21032662Listed by: AMX REALTY - New
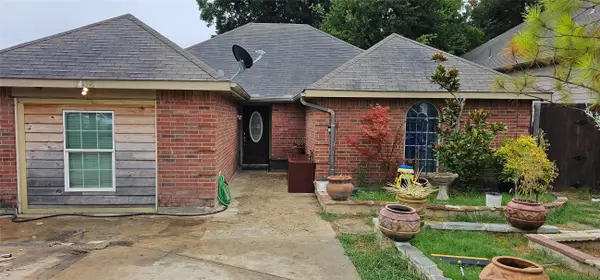 $235,000Active6 beds 3 baths1,319 sq. ft.
$235,000Active6 beds 3 baths1,319 sq. ft.1418 Exeter Avenue, Dallas, TX 75216
MLS# 21033858Listed by: EXP REALTY LLC - New
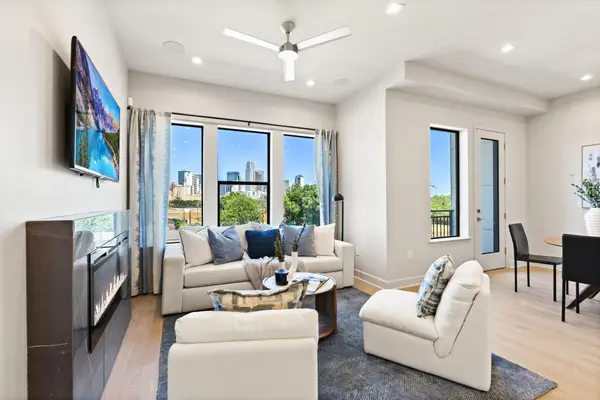 $559,860Active2 beds 3 baths1,302 sq. ft.
$559,860Active2 beds 3 baths1,302 sq. ft.1900 S Ervay Street #408, Dallas, TX 75215
MLS# 21035253Listed by: AGENCY DALLAS PARK CITIES, LLC - New
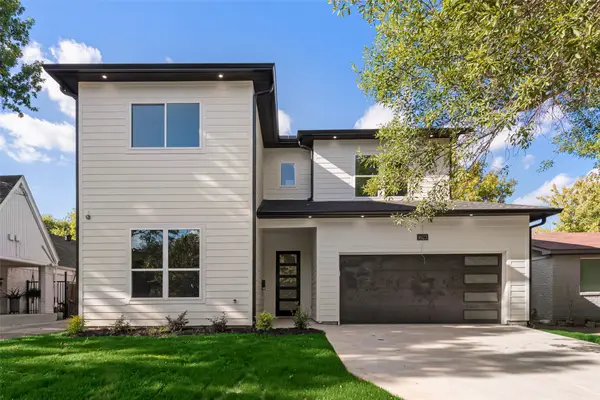 $698,000Active4 beds 4 baths2,928 sq. ft.
$698,000Active4 beds 4 baths2,928 sq. ft.1623 Lansford Avenue, Dallas, TX 75224
MLS# 21035698Listed by: ARISE CAPITAL REAL ESTATE - New
 $280,000Active3 beds 2 baths1,669 sq. ft.
$280,000Active3 beds 2 baths1,669 sq. ft.9568 Jennie Lee Lane, Dallas, TX 75227
MLS# 21030257Listed by: REGAL, REALTORS - New
 $349,000Active5 beds 2 baths2,118 sq. ft.
$349,000Active5 beds 2 baths2,118 sq. ft.921 Fernwood Avenue, Dallas, TX 75216
MLS# 21035457Listed by: KELLER WILLIAMS FRISCO STARS - New
 $250,000Active1 beds 1 baths780 sq. ft.
$250,000Active1 beds 1 baths780 sq. ft.1200 Main Street #1508, Dallas, TX 75202
MLS# 21035501Listed by: COMPASS RE TEXAS, LLC. - New
 $180,000Active2 beds 2 baths1,029 sq. ft.
$180,000Active2 beds 2 baths1,029 sq. ft.12888 Montfort Drive #210, Dallas, TX 75230
MLS# 21034757Listed by: COREY SIMPSON & ASSOCIATES - New
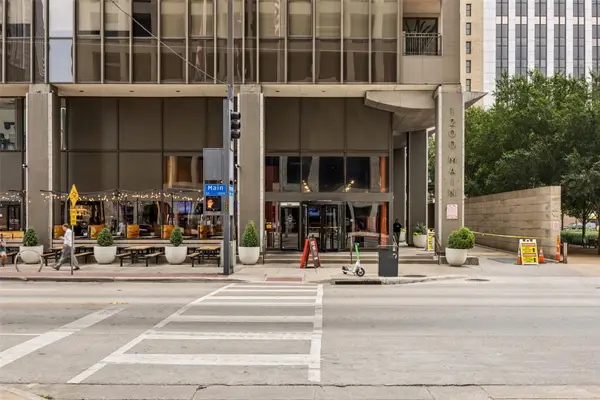 $239,999Active1 beds 1 baths757 sq. ft.
$239,999Active1 beds 1 baths757 sq. ft.1200 Main Street #503, Dallas, TX 75202
MLS# 21033163Listed by: REDFIN CORPORATION

