4527 N Ottawa Road, Dallas, TX 75212
Local realty services provided by:Better Homes and Gardens Real Estate Senter, REALTORS(R)
Listed by:preston carter888-455-6040
Office:fathom realty
MLS#:21053213
Source:GDAR
Price summary
- Price:$342,000
- Price per sq. ft.:$187.6
About this home
Discover this beautifully designed home featuring an inviting glass storm door and a spacious entryway. The open-concept floor plan seamlessly connects the kitchen, breakfast area, and family room—ideal for entertaining and gatherings. The gourmet kitchen is equipped with rich dark cabinets, stainless steel appliances, granite countertops, a breakfast bar, and an adjacent dining area. The luxurious master suite offers privacy, with a spacious bath featuring a large shower and double sinks. The additional bedrooms provide versatile options as a home office or guest accommodations. Vinyl flooring throughout ensures easy maintenance. A large laundry room leads to a 2-car garage. The fenced backyard with an extended patio offers a private outdoor retreat. An excellent opportunity to own a well-appointed home with four bedrooms as an added bonus.
Contact an agent
Home facts
- Year built:2019
- Listing ID #:21053213
- Added:1 day(s) ago
- Updated:September 07, 2025 at 11:46 AM
Rooms and interior
- Bedrooms:4
- Total bathrooms:2
- Full bathrooms:2
- Living area:1,823 sq. ft.
Heating and cooling
- Cooling:Central Air, Electric
- Heating:Central, Electric
Structure and exterior
- Roof:Composition
- Year built:2019
- Building area:1,823 sq. ft.
- Lot area:0.18 Acres
Schools
- High school:Pinkston
- Middle school:Raul Quintanilla
- Elementary school:Martinez
Finances and disclosures
- Price:$342,000
- Price per sq. ft.:$187.6
- Tax amount:$7,689
New listings near 4527 N Ottawa Road
- New
 $4,600,000Active3 beds 4 baths4,257 sq. ft.
$4,600,000Active3 beds 4 baths4,257 sq. ft.2525 N Pearl Street #1002, Dallas, TX 75201
MLS# 21029716Listed by: DAVE PERRY MILLER REAL ESTATE - New
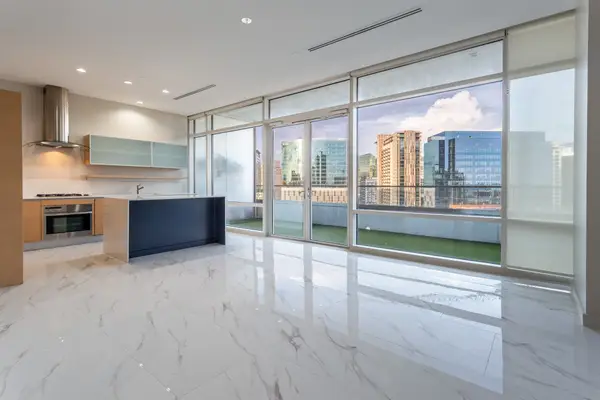 $549,000Active1 beds 2 baths1,023 sq. ft.
$549,000Active1 beds 2 baths1,023 sq. ft.2430 Victory Park Lane #1806, Dallas, TX 75219
MLS# 21044469Listed by: DAVE PERRY MILLER REAL ESTATE - New
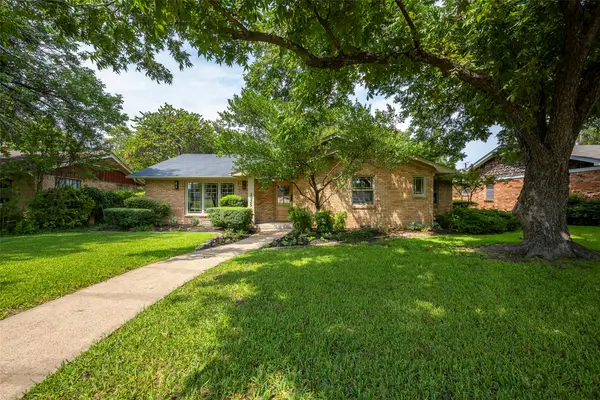 $549,000Active3 beds 3 baths2,213 sq. ft.
$549,000Active3 beds 3 baths2,213 sq. ft.8925 Forest Cliff Drive, Dallas, TX 75228
MLS# 21053376Listed by: TEXAS URBAN LIVING REALTY - New
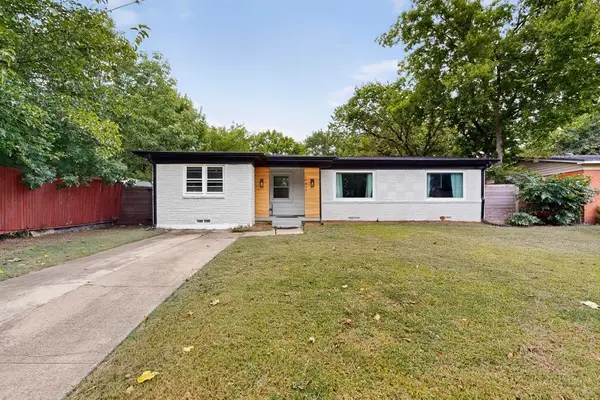 $299,995Active3 beds 2 baths1,336 sq. ft.
$299,995Active3 beds 2 baths1,336 sq. ft.10834 Cassandra Way, Dallas, TX 75228
MLS# 21044354Listed by: JPAR - PLANO - Open Tue, 11am to 1pmNew
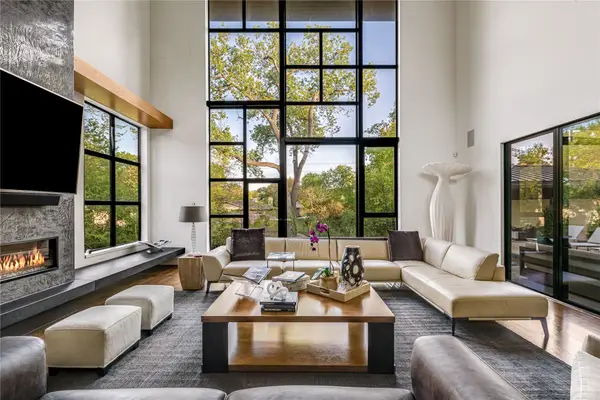 $4,975,000Active5 beds 9 baths7,265 sq. ft.
$4,975,000Active5 beds 9 baths7,265 sq. ft.11460 Strait Lane, Dallas, TX 75229
MLS# 21053173Listed by: ALLIE BETH ALLMAN & ASSOC. - New
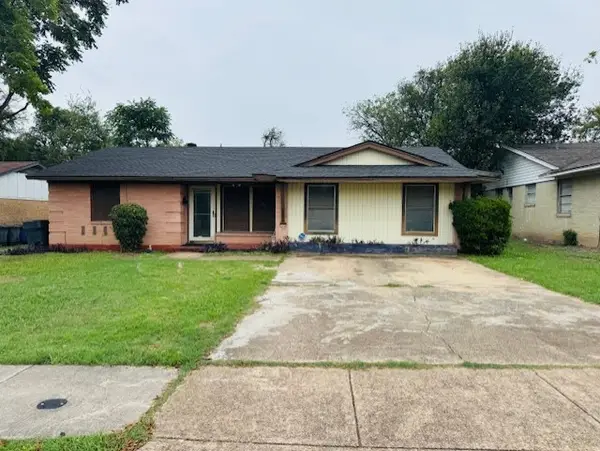 $164,999Active3 beds 2 baths1,188 sq. ft.
$164,999Active3 beds 2 baths1,188 sq. ft.7411 Greenspan Avenue, Dallas, TX 75232
MLS# 21053235Listed by: REBBIE WOODS REALTY GROUP, LLC - New
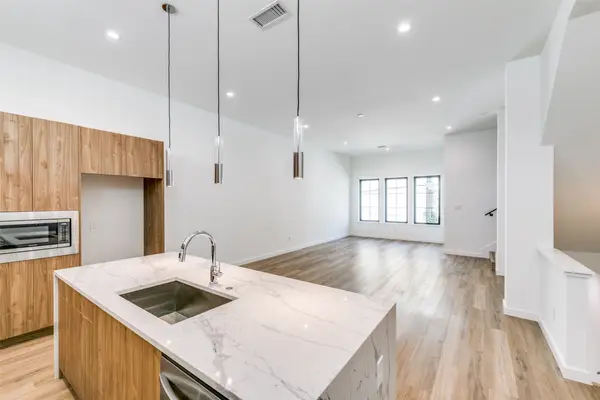 $539,500Active3 beds 4 baths2,105 sq. ft.
$539,500Active3 beds 4 baths2,105 sq. ft.1775 Novela Way, Dallas, TX 75215
MLS# 21053324Listed by: REAL BROKER, LLC - New
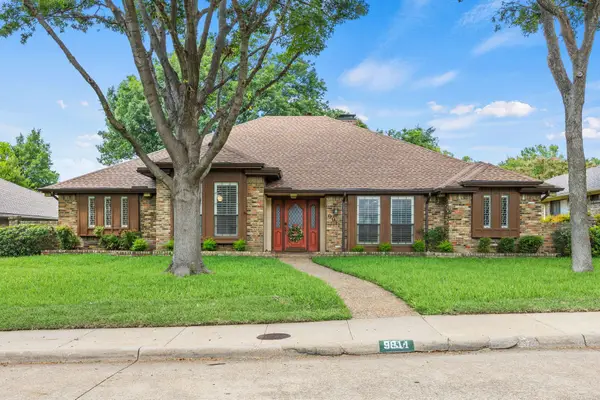 $509,900Active4 beds 3 baths3,309 sq. ft.
$509,900Active4 beds 3 baths3,309 sq. ft.9911 Glen Canyon Drive, Dallas, TX 75243
MLS# 21053186Listed by: ROSGO REALTY, LLC - New
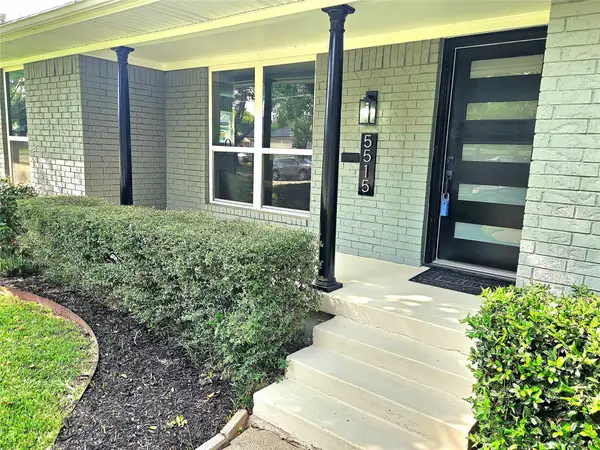 $439,000Active4 beds 3 baths2,346 sq. ft.
$439,000Active4 beds 3 baths2,346 sq. ft.5515 Enchanted Lane, Dallas, TX 75227
MLS# 21053244Listed by: KELLER WILLIAMS REALTY DPR - New
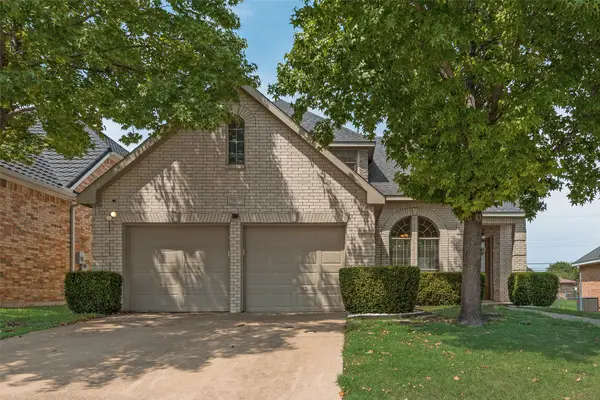 $374,900Active3 beds 3 baths2,463 sq. ft.
$374,900Active3 beds 3 baths2,463 sq. ft.2047 Chevella Drive, Dallas, TX 75232
MLS# 21053288Listed by: CENTURY 21 MIKE BOWMAN, INC.
