4611 Travis Street #809A, Dallas, TX 75205
Local realty services provided by:Better Homes and Gardens Real Estate Edwards & Associates
Upcoming open houses
- Sat, Feb 2802:15 pm - 04:00 pm
Listed by: ani nosnik972-896-5432
Office: allie beth allman & assoc.
MLS#:21189318
Source:GDAR
Price summary
- Price:$1,299,000
- Price per sq. ft.:$601.11
- Monthly HOA dues:$2,130
About this home
Fabulous opportunity to be in the heart of one of Dallas' most desirable neighborhoods! Ideally positioned along the coveted Katy Trail and just moments from Dallas’ premier shopping and dining destinations, this exceptional corner residence offers unparalleled walkability throughout the Knox District, bordering Highland Park. This expansive two-bedroom residence, plus a separate third room ideal for a private office, study, or gym, is wrapped in walls of windows that flood the home with natural light. Two private balconies showcase sweeping views of Downtown Dallas, Highland Park, the Katy Trail, and SMU—creating the perfect backdrop for morning coffee or sunset evenings overlooking the skyline. The chef’s kitchen seamlessly blends elegance and functionality, featuring custom cabinetry, striking quartzite countertops with a matching backsplash, and premium appliances, including a built-in Miele coffee maker and wine refrigerator. The spacious primary suite offers a tranquil retreat with its own private balcony and generous custom closets. An oversized guest suite includes a walk-in closet and a spa-inspired bath, providing comfort and privacy for visitors. Thoughtful upgrades elevate this home even further, including a recently installed high-rise leak detection system, a whole-home water shut-off system, and an electric vehicle charging connection in the garage—offering modern convenience and peace of mind. Residents can enjoy an impressive array of resort-style amenities, including a newly renovated pool, outdoor kitchen, gas fire pit, 24-hour concierge, fitness center, dog run and private storage. This is refined urban living at its finest—where luxury, location, and lifestyle converge. Home conveys with two assigned parking spots. The Travis location is right at the Knox Henderson Intersection with direct access to Katy Trail sitting 17 stories high with 63 residences.
Contact an agent
Home facts
- Year built:2000
- Listing ID #:21189318
- Added:195 day(s) ago
- Updated:February 27, 2026 at 02:52 AM
Rooms and interior
- Bedrooms:2
- Total bathrooms:2
- Full bathrooms:2
- Flooring:Carpet, Wood
- Kitchen Description:Convection Oven, Dishwasher, Gas Cooktop, Microwave, Vented Exhaust Fan, Wine Cooler
- Living area:2,161 sq. ft.
Heating and cooling
- Cooling:Central Air
- Heating:Central
Structure and exterior
- Year built:2000
- Building area:2,161 sq. ft.
- Lot area:0.62 Acres
- Lot Features:Corner Lot
- Architectural Style:Traditional
- Levels:2 Story
Schools
- High school:North Dallas
- Middle school:Spence
- Elementary school:Milam
Finances and disclosures
- Price:$1,299,000
- Price per sq. ft.:$601.11
- Tax amount:$24,042
Features and amenities
- Appliances:Convection Oven, Dishwasher, Gas Cooktop, Microwave, Plumbed For Gas, Some Gas Appliances, Vented Exhaust Fan, Wine Cooler
- Amenities:Key Card Entry, Smoke Detectors
New listings near 4611 Travis Street #809A
- New
 $765,000Active3 beds 3 baths1,838 sq. ft.
$765,000Active3 beds 3 baths1,838 sq. ft.6170 Woodcrest Lane, Dallas, TX 75214
MLS# 21185354Listed by: EBBY HALLIDAY, REALTORS - New
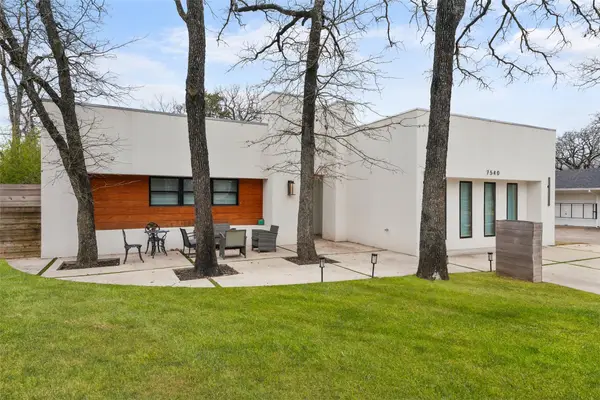 $309,900Active3 beds 2 baths1,760 sq. ft.
$309,900Active3 beds 2 baths1,760 sq. ft.7540 Gayglen Drive #D, Dallas, TX 75217
MLS# 21187284Listed by: VALUE PROPERTIES - New
 $179,900Active2 beds 2 baths1,070 sq. ft.
$179,900Active2 beds 2 baths1,070 sq. ft.9254 Forest Lane #801, Dallas, TX 75243
MLS# 21187814Listed by: ONDEMAND REALTY - Open Sun, 2 to 4pmNew
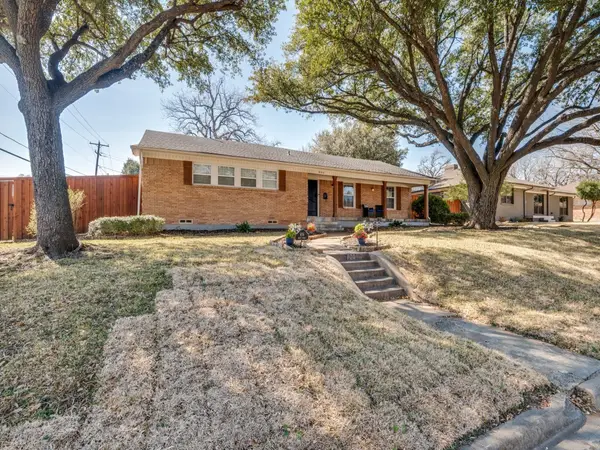 $950,000Active4 beds 4 baths3,085 sq. ft.
$950,000Active4 beds 4 baths3,085 sq. ft.806 Knott Place, Dallas, TX 75208
MLS# 21189140Listed by: ONLY 1 REALTY GROUP NORTH DALLAS - New
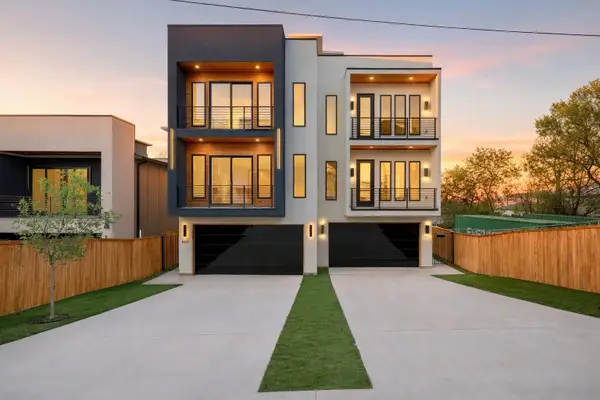 $625,000Active4 beds 5 baths2,643 sq. ft.
$625,000Active4 beds 5 baths2,643 sq. ft.1823 Pollard Street, Dallas, TX 75208
MLS# 21190233Listed by: COMPETITIVE EDGE REALTY LLC - New
 $266,900Active3 beds 2 baths1,334 sq. ft.
$266,900Active3 beds 2 baths1,334 sq. ft.8155 Shafter Drive, Dallas, TX 75227
MLS# 21191472Listed by: ERICA TITO, BROKER - New
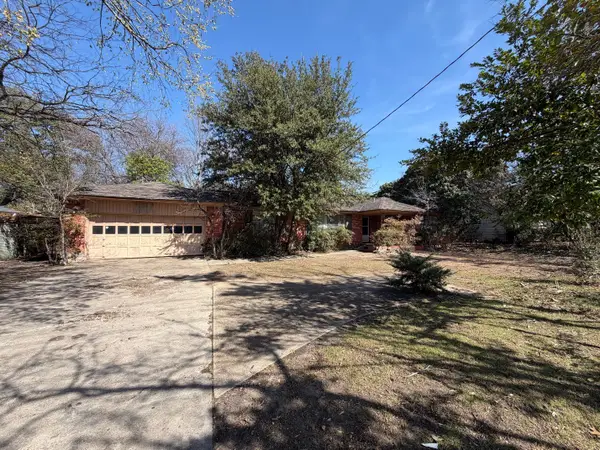 $800,000Active3 beds 2 baths1,923 sq. ft.
$800,000Active3 beds 2 baths1,923 sq. ft.5823 Walnut Hill Lane, Dallas, TX 75230
MLS# 21191516Listed by: ALLIE BETH ALLMAN & ASSOC. - New
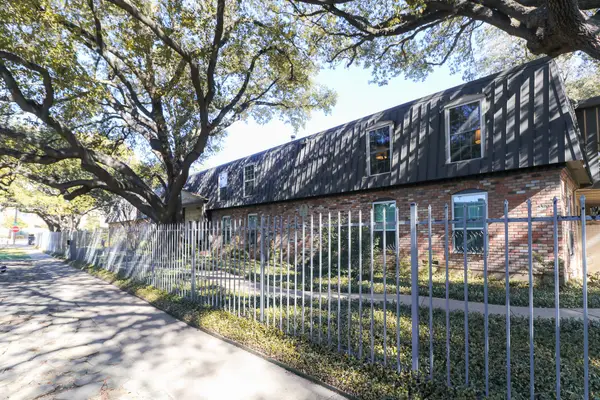 $105,000Active1 beds 1 baths710 sq. ft.
$105,000Active1 beds 1 baths710 sq. ft.5322 Fleetwood Oaks Avenue #142, Dallas, TX 75235
MLS# 21191572Listed by: ANDERSON REALTY GROUP - New
 $260,000Active1 beds 2 baths952 sq. ft.
$260,000Active1 beds 2 baths952 sq. ft.5200 Martel Avenue #3N, Dallas, TX 75206
MLS# 21191886Listed by: BOTERO-MILLER REALTY - New
 $280,000Active3 beds 2 baths888 sq. ft.
$280,000Active3 beds 2 baths888 sq. ft.11506 Abston Lane, Dallas, TX 75218
MLS# 21191895Listed by: CREEKVIEW REALTY

