4611 Travis Street #1409A, Dallas, TX 75205
Local realty services provided by:Better Homes and Gardens Real Estate Lindsey Realty
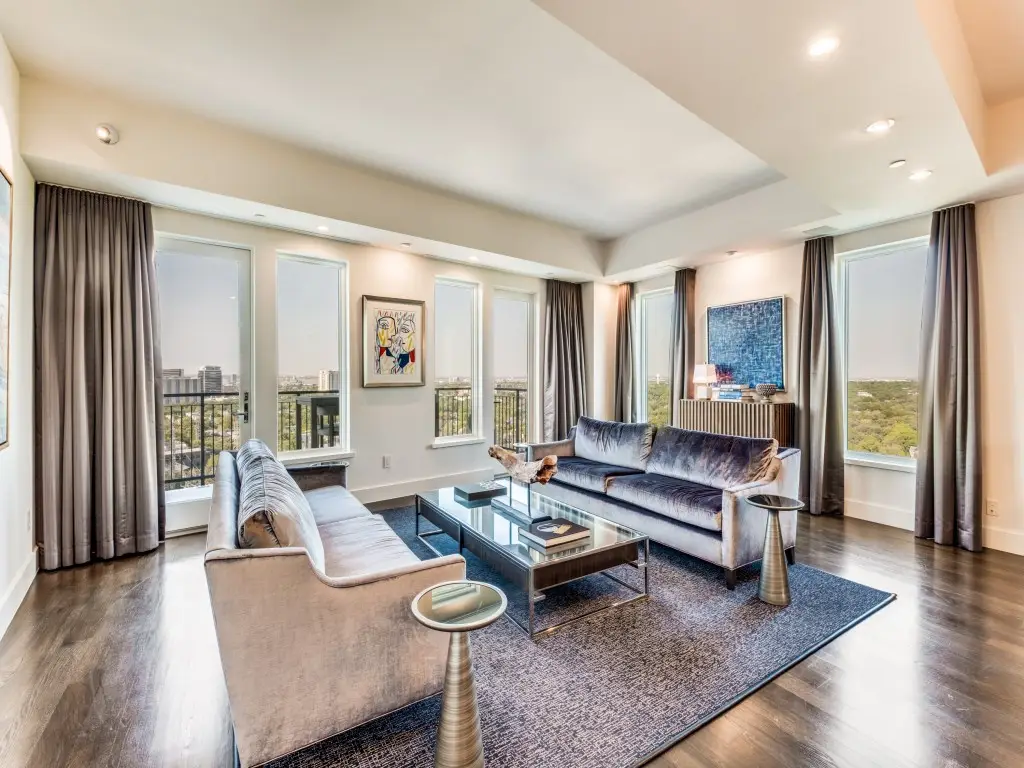
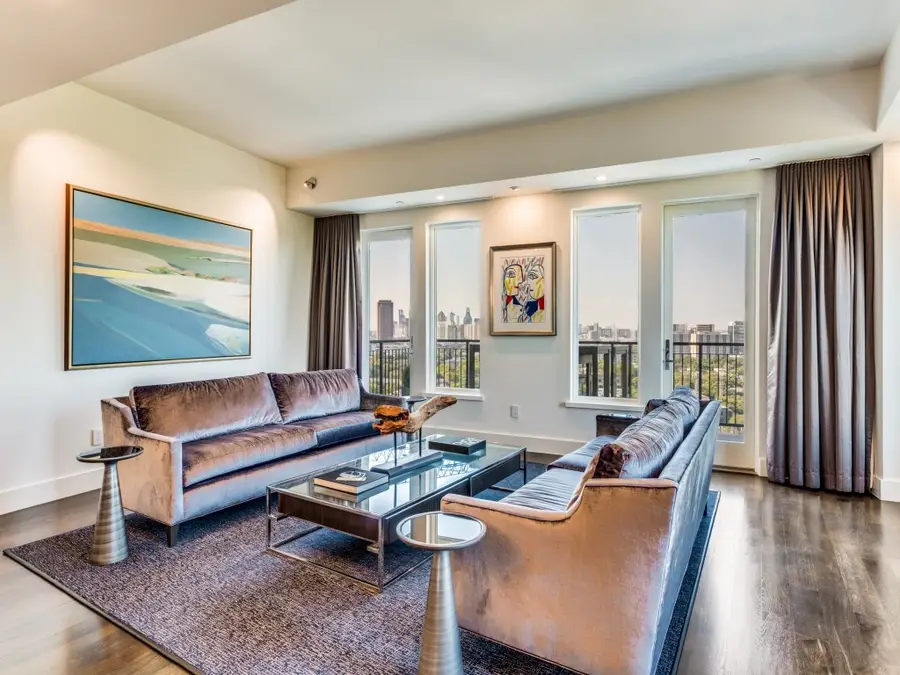
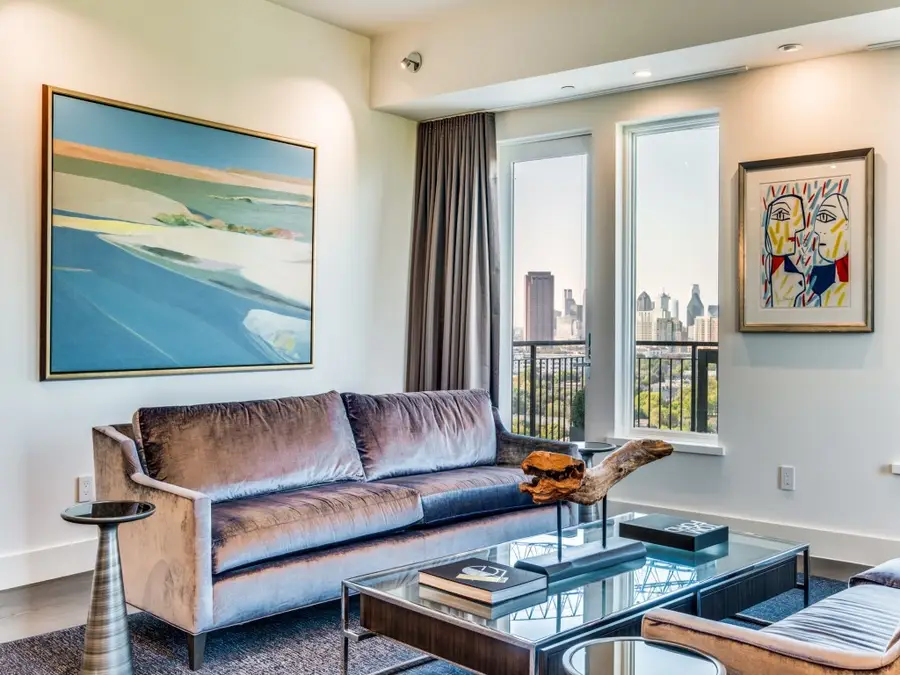
Listed by:kim hammond214-533-2899
Office:compass re texas, llc.
MLS#:21007595
Source:GDAR
Price summary
- Price:$1,500,000
- Price per sq. ft.:$694.12
- Monthly HOA dues:$2,007
About this home
Sub-penthouse opportunity in the heart of Knox District. Just steps away from the Katy Trail and surrounded by top-tier shops & restaurants, this ideally located condo offers an unrivaled level of walkability in one of the most sought-after neighborhoods in Dallas. The stunning corner residence features two separate balconies, providing multiple views and ample outdoor space to enjoy the breathtaking sunsets and sights of downtown, Highland Park, and SMU. The well-appointed kitchen features custom cabinetry with quartzite countertops and backsplash. A 70-bottle wine column & built-in in coffee system are among the many Miele and Thermador paneled appliances. A custom climate-controlled 324-bottle wine room and wet bar provide the perfect setting to host friends and family. An inviting primary bedroom offers a cozy sitting area, private balcony, and spacious his & her custom closets. The en-suite bath in Carrara marble is a true retreat, showcasing a spacious two-head walk-in shower for a spa-like experience. Enjoy a host of building amenities including a newly renovated pool, gas fire pit, & outdoor kitchen. With a 24-hr concierge, dog run, bike storage, & full gym, every convenience is at your fingertips. Luxury lock-and-leave at its finest.
Contact an agent
Home facts
- Year built:2000
- Listing Id #:21007595
- Added:21 day(s) ago
- Updated:August 10, 2025 at 04:40 AM
Rooms and interior
- Bedrooms:2
- Total bathrooms:3
- Full bathrooms:2
- Half bathrooms:1
- Living area:2,161 sq. ft.
Heating and cooling
- Cooling:Ceiling Fans, Central Air
- Heating:Central, Electric
Structure and exterior
- Year built:2000
- Building area:2,161 sq. ft.
- Lot area:0.62 Acres
Schools
- High school:North Dallas
- Middle school:Spence
- Elementary school:Milam
Finances and disclosures
- Price:$1,500,000
- Price per sq. ft.:$694.12
New listings near 4611 Travis Street #1409A
- New
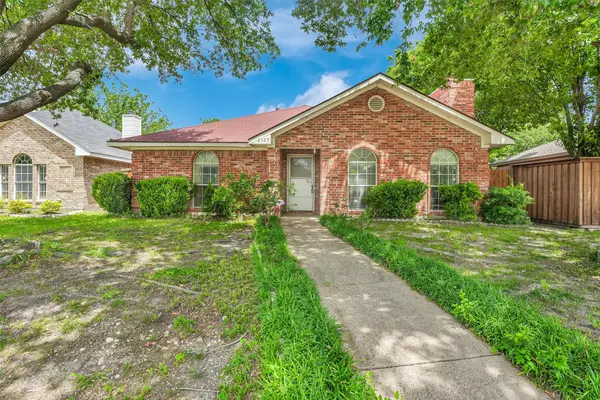 $320,000Active3 beds 2 baths1,598 sq. ft.
$320,000Active3 beds 2 baths1,598 sq. ft.2325 Park Vista Drive, Dallas, TX 75228
MLS# 21030540Listed by: EXP REALTY LLC - New
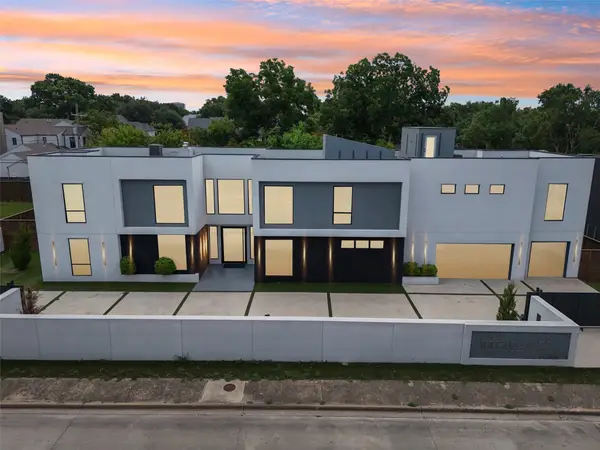 $3,100,000Active5 beds 6 baths7,040 sq. ft.
$3,100,000Active5 beds 6 baths7,040 sq. ft.6108 Walnut Hill Lane, Dallas, TX 75230
MLS# 21030642Listed by: LUXELY REAL ESTATE - New
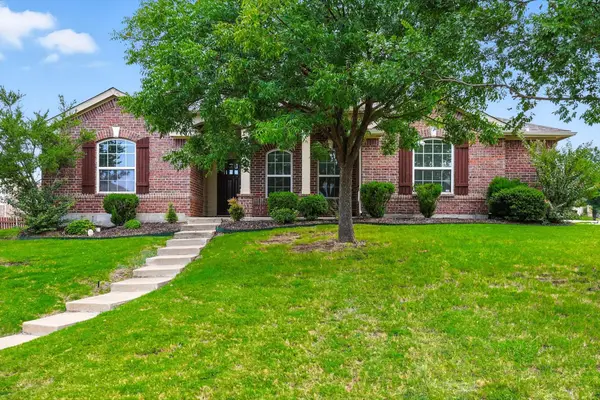 $357,000Active4 beds 2 baths2,290 sq. ft.
$357,000Active4 beds 2 baths2,290 sq. ft.8487 Creekbluff Drive, Dallas, TX 75249
MLS# 21031111Listed by: KELLER WILLIAMS REALTY DPR - New
 $269,900Active2 beds 1 baths1,015 sq. ft.
$269,900Active2 beds 1 baths1,015 sq. ft.3816 Mount Washington Street, Dallas, TX 75211
MLS# 21032339Listed by: NEXTHOME NTX LUXE LIVING - New
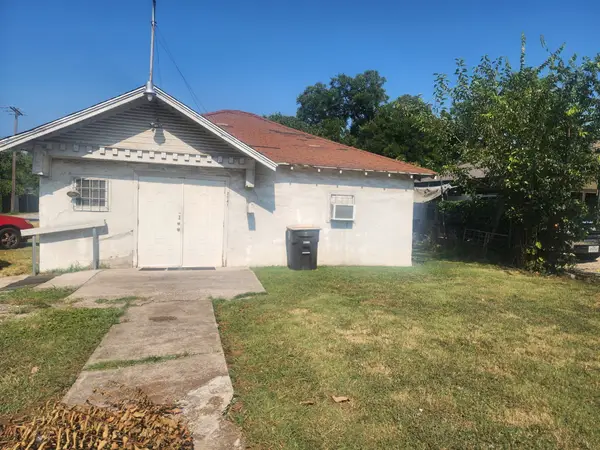 $100,000Active-- beds -- baths1,048 sq. ft.
$100,000Active-- beds -- baths1,048 sq. ft.2847 S Marsalis Avenue, Dallas, TX 75216
MLS# 21032375Listed by: ABOVE AND BEYOND REALTY, LLC - New
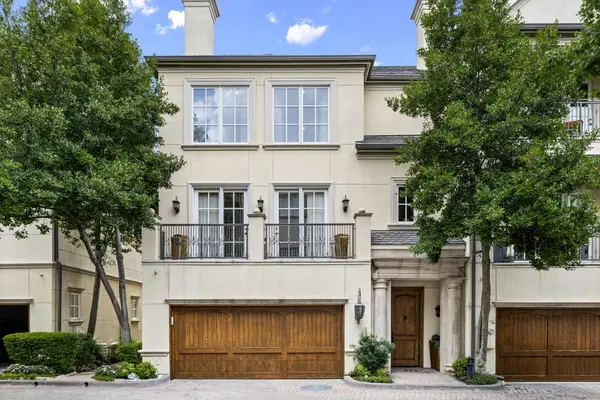 $1,875,000Active3 beds 4 baths3,670 sq. ft.
$1,875,000Active3 beds 4 baths3,670 sq. ft.3350 Blackburn Street, Dallas, TX 75204
MLS# 21031955Listed by: COMPASS RE TEXAS, LLC - New
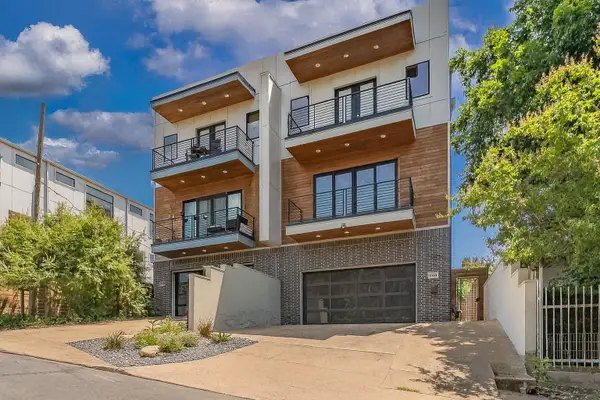 $700,000Active3 beds 4 baths2,475 sq. ft.
$700,000Active3 beds 4 baths2,475 sq. ft.1004 Stafford Street, Dallas, TX 75208
MLS# 21032362Listed by: THE STREET REAL ESTATE COMPANY - New
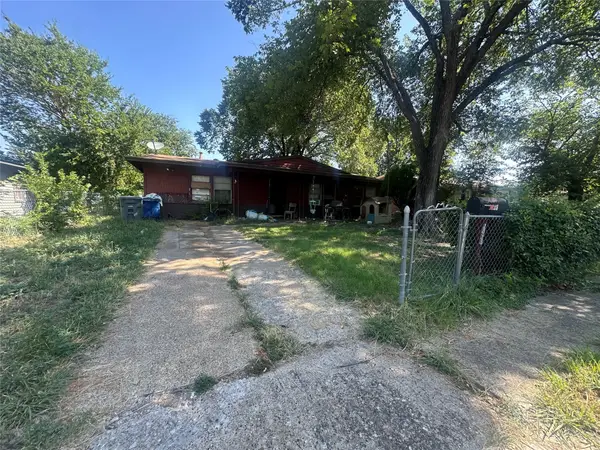 $109,000Active3 beds 1 baths1,400 sq. ft.
$109,000Active3 beds 1 baths1,400 sq. ft.2325 Blyth Drive, Dallas, TX 75228
MLS# 21032365Listed by: BLUEMARK, LLC - Open Sat, 1 to 4pmNew
 $1,795,000Active5 beds 6 baths4,400 sq. ft.
$1,795,000Active5 beds 6 baths4,400 sq. ft.3207 Whitehall Drive, Dallas, TX 75229
MLS# 20997626Listed by: ELITE LIVING REALTY - Open Sun, 12 to 3pmNew
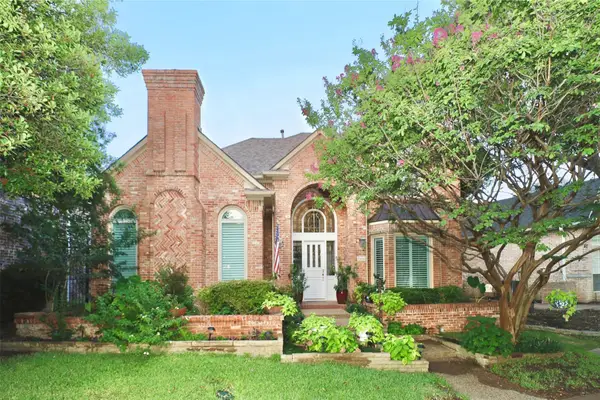 $1,050,000Active3 beds 3 baths3,437 sq. ft.
$1,050,000Active3 beds 3 baths3,437 sq. ft.5414 Preston Fairways Circle, Dallas, TX 75252
MLS# 21023599Listed by: NORTHBROOK REALTY GROUP
