4616 Hallmark Drive, Dallas, TX 75229
Local realty services provided by:Better Homes and Gardens Real Estate Rhodes Realty
Listed by:brandon carrington214-578-5518
Office:hometiva
MLS#:21000846
Source:GDAR
Price summary
- Price:$2,125,000
- Price per sq. ft.:$473.06
About this home
Stunning custom estate home that is within walking distance to Hockaday School and completely remodeled with sleek interior finishes and the latest trends in modern design & architecture! Every detail of home has been well thought out to create a seamless living experience from the well designed interior that features 4492 square foot of living space plus an additional 284 square foot hidden bonus room, to the professionally designed backyard with sparkling pool, spa, living area and strategically placed landscaping to create a private oasis. As you enter the home the through the massive covered front porch with herringbone brick pavers, and under the canopy of the mature hardwood trees, you are greeted with solid wood flooring throughout the first floor, clean lines, designer lighting, double sided fireplace, grass cloth feature wall & dramatic floating staircase! The open concept main living area features cathedral ceilings, a 2nd fireplace, patio doors leading to the backyard & opens to the luxury kitchen that is equipped with light granite countertops against white cabinets with modern hardware, SubZero refrigerator, KitchenAid 6 burner gas cooktop, pot filler & massive center island that is perfect for entertaining! Additional rooms on first floor include a game room with beverage station, private office, & primary retreat with 3rd fireplace, luxury bath with dual sinks, oversized shower & custom closet! Upstairs features 2 additional bedrooms that share a well equipped bath & 4th bedroom with private bath & access to the hidden 284 square foot bonus room! Every aspect of the backyard has been well throughout to provide the perfect outdoor living experience. This includes the beautifully designed pool with tanning ledge, spa, sparking blue tile surround & waterfalls. Large covered porch with wood ceiling, heater & double sided fireplace. Full outdoor kitchen. Artificial turf for easy maintenance. Covered storage shed & professionally designed landscaping!
Contact an agent
Home facts
- Year built:1959
- Listing ID #:21000846
- Added:82 day(s) ago
- Updated:October 09, 2025 at 11:35 AM
Rooms and interior
- Bedrooms:4
- Total bathrooms:4
- Full bathrooms:3
- Half bathrooms:1
- Living area:4,492 sq. ft.
Heating and cooling
- Cooling:Central Air, Electric
- Heating:Central, Natural Gas
Structure and exterior
- Roof:Composition
- Year built:1959
- Building area:4,492 sq. ft.
- Lot area:0.39 Acres
Schools
- High school:White
- Middle school:Walker
- Elementary school:Withers
Finances and disclosures
- Price:$2,125,000
- Price per sq. ft.:$473.06
- Tax amount:$24,644
New listings near 4616 Hallmark Drive
- New
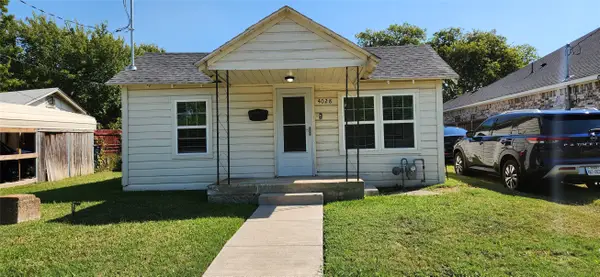 $234,900Active3 beds 1 baths1,032 sq. ft.
$234,900Active3 beds 1 baths1,032 sq. ft.4028 Shadrack Drive, Dallas, TX 75212
MLS# 21078234Listed by: THE HENDERSON REALTY GROUP,LLC - New
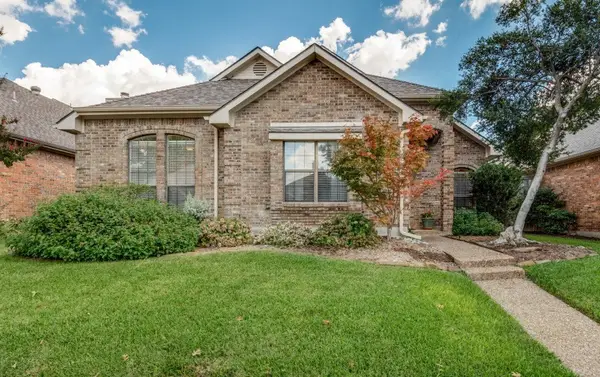 $469,900Active3 beds 2 baths2,086 sq. ft.
$469,900Active3 beds 2 baths2,086 sq. ft.18940 Misthaven Place, Dallas, TX 75287
MLS# 21080604Listed by: EBBY HALLIDAY, REALTORS - New
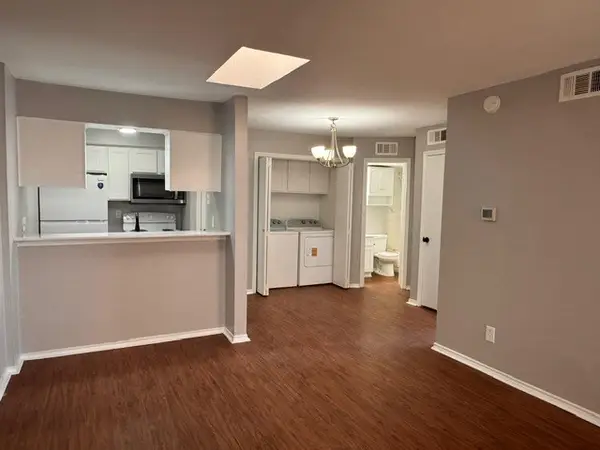 $80,000Active1 beds 1 baths524 sq. ft.
$80,000Active1 beds 1 baths524 sq. ft.9520 Royal Lane #317, Dallas, TX 75243
MLS# 21082371Listed by: WORTH CLARK REALTY - New
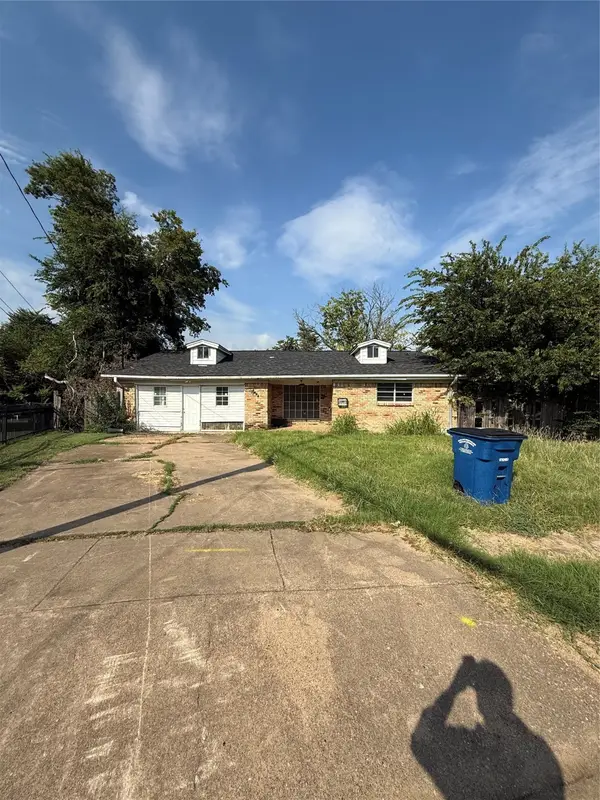 $185,000Active3 beds 2 baths2,062 sq. ft.
$185,000Active3 beds 2 baths2,062 sq. ft.2820 Blanton Street, Dallas, TX 75227
MLS# 21082375Listed by: ARTURO SINGER - New
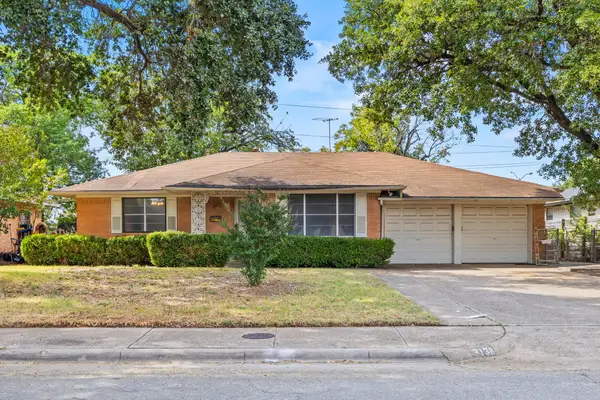 $297,500Active2 beds 2 baths1,554 sq. ft.
$297,500Active2 beds 2 baths1,554 sq. ft.3138 Touraine Drive, Dallas, TX 75211
MLS# 21082280Listed by: DAVE PERRY MILLER REAL ESTATE - New
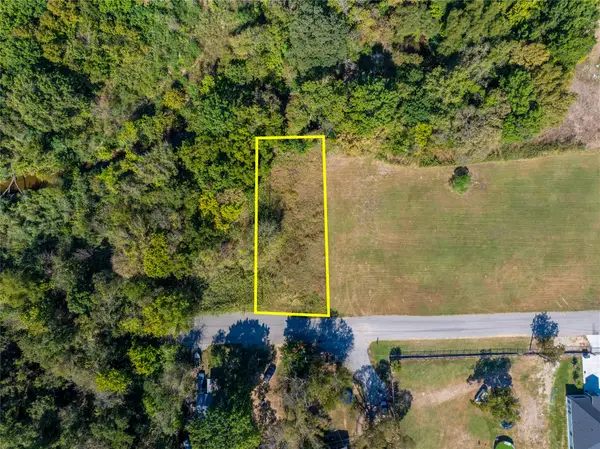 $40,000Active0.17 Acres
$40,000Active0.17 Acres2157 Cool Mist Lane, Dallas, TX 75253
MLS# 21082340Listed by: ONLY 1 REALTY GROUP LLC - New
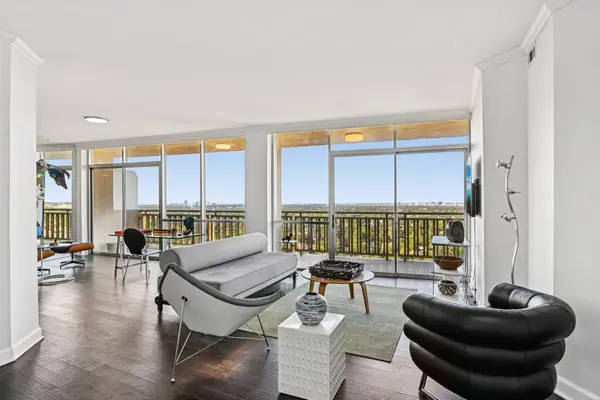 $379,000Active2 beds 2 baths1,132 sq. ft.
$379,000Active2 beds 2 baths1,132 sq. ft.6211 W Northwest Highway #2306, Dallas, TX 75225
MLS# 21079804Listed by: DAVE PERRY MILLER REAL ESTATE - New
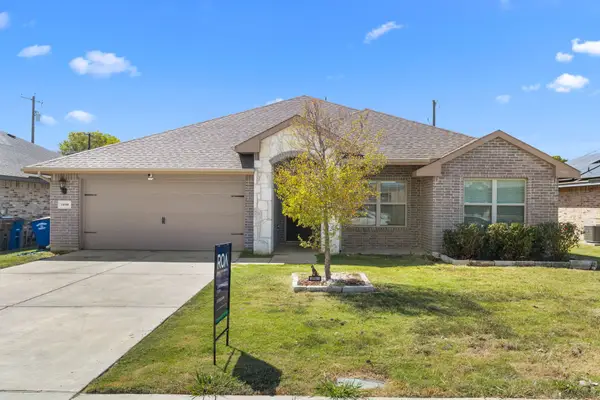 $325,000Active4 beds 2 baths2,046 sq. ft.
$325,000Active4 beds 2 baths2,046 sq. ft.14580 Gully Place, Dallas, TX 75253
MLS# 21079960Listed by: REALTY OF AMERICA, LLC - New
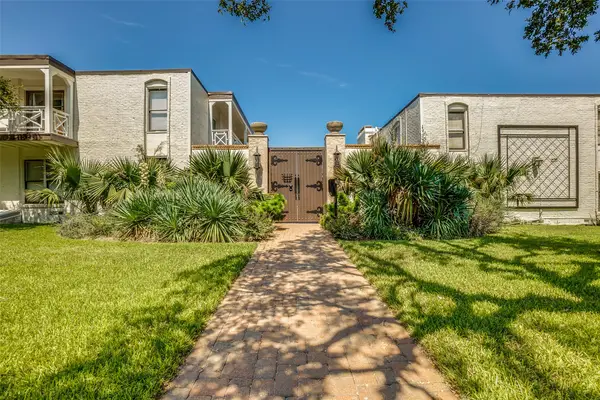 $269,000Active3 beds 2 baths1,208 sq. ft.
$269,000Active3 beds 2 baths1,208 sq. ft.5919 E University Boulevard #236, Dallas, TX 75206
MLS# 21082256Listed by: THE BENDER GROUP - New
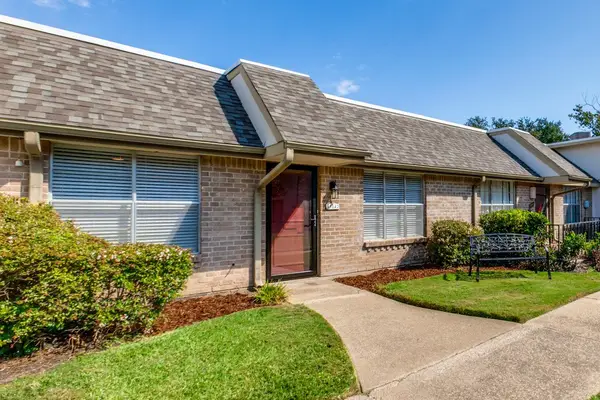 $228,500Active2 beds 2 baths1,092 sq. ft.
$228,500Active2 beds 2 baths1,092 sq. ft.13842 Methuen Green Lane, Dallas, TX 75240
MLS# 21076666Listed by: ALLIE BETH ALLMAN & ASSOC.
