4623 Country Creek Drive #1046, Dallas, TX 75236
Local realty services provided by:Better Homes and Gardens Real Estate Lindsey Realty
4623 Country Creek Drive #1046,Dallas, TX 75236
$158,900
- 2 Beds
- 2 Baths
- 1,046 sq. ft.
- Condominium
- Active
Listed by: kyle owens214-222-7653
Office: great western realty
MLS#:21067341
Source:GDAR
Price summary
- Price:$158,900
- Price per sq. ft.:$151.91
- Monthly HOA dues:$425
About this home
Back on market due to Buyer financing. Nestled on almost 20 wooded acres beside a creek, this tranquil community feels like country living even though it’s in city limits. A private fenced courtyard welcomes you into the light and bright open floor plan of this stunning home, recently updated from top to bottom inside. Custom features include quartz counters in the kitchen and baths, kitchen island with seating, walk-in spa-like shower, tile fireplace surround, wooden stairs with tiled risers, and luxury vinyl plank flooring. With a bedroom and full bath on each floor, take your pick as primary and use the other as a guest room, playroom, home office, sewing room, TV room, whatever you like! HVAC, appliances, and fixtures all replaced in 2023. Current owner has single stackable WD unit but the space can accommodate full size stackable. Come see this one today before it’s gone! Cash offers only, as traditional financing is currently not available for units in this complex.
Contact an agent
Home facts
- Year built:1974
- Listing ID #:21067341
- Added:174 day(s) ago
- Updated:December 25, 2025 at 12:50 PM
Rooms and interior
- Bedrooms:2
- Total bathrooms:2
- Full bathrooms:2
- Living area:1,046 sq. ft.
Heating and cooling
- Cooling:Ceiling Fans, Central Air, Electric
- Heating:Central, Electric, Fireplaces
Structure and exterior
- Roof:Composition
- Year built:1974
- Building area:1,046 sq. ft.
Schools
- High school:Kimball
- Middle school:Browne
- Elementary school:Tolbert
Finances and disclosures
- Price:$158,900
- Price per sq. ft.:$151.91
- Tax amount:$3,694
New listings near 4623 Country Creek Drive #1046
- New
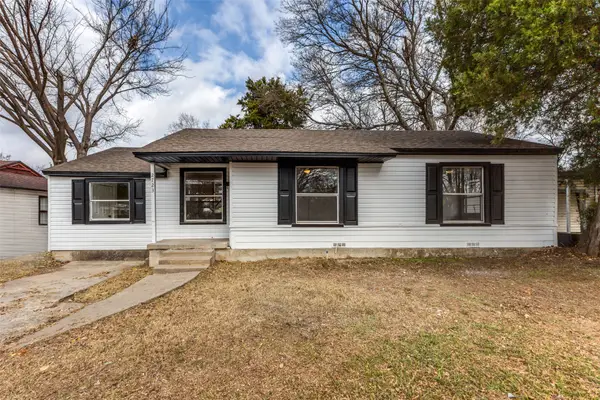 $259,000Active3 beds 2 baths1,228 sq. ft.
$259,000Active3 beds 2 baths1,228 sq. ft.2723 Gus Thomasson Road, Dallas, TX 75228
MLS# 21138217Listed by: EXP REALTY LLC - New
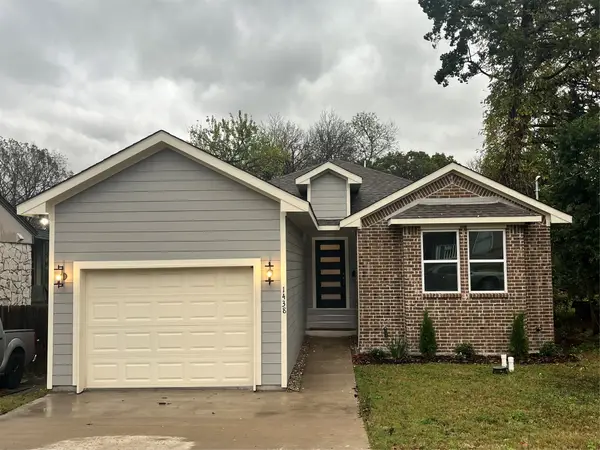 $305,000Active3 beds 2 baths1,800 sq. ft.
$305,000Active3 beds 2 baths1,800 sq. ft.1438 E Waco Avenue, Dallas, TX 75216
MLS# 21130345Listed by: COMPASS RE TEXAS, LLC. - New
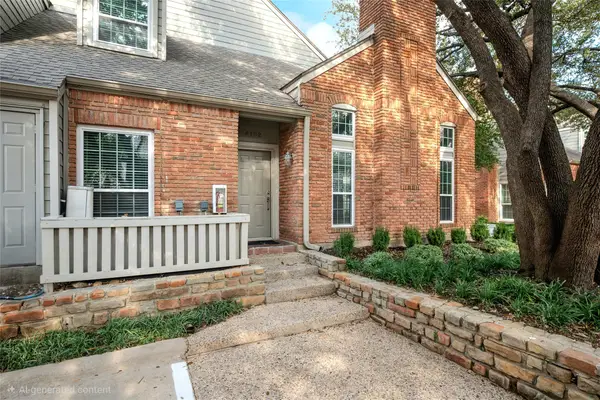 $380,000Active2 beds 3 baths1,490 sq. ft.
$380,000Active2 beds 3 baths1,490 sq. ft.12680 Hillcrest Road #4102, Dallas, TX 75230
MLS# 21122284Listed by: KELLER WILLIAMS DALLAS MIDTOWN - New
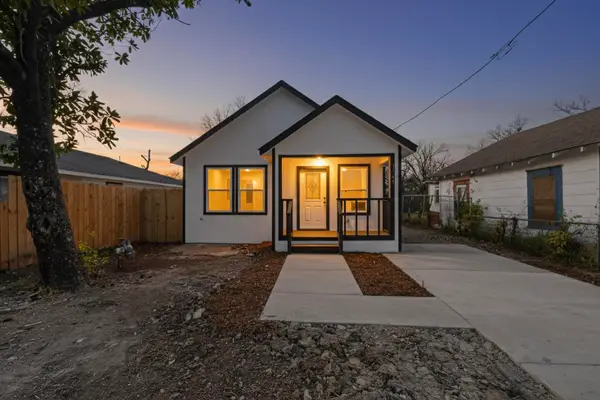 $279,000Active4 beds 2 baths1,303 sq. ft.
$279,000Active4 beds 2 baths1,303 sq. ft.1541 Caldwell Street, Dallas, TX 75223
MLS# 21137989Listed by: JULIO ROMERO LLC, REALTORS - New
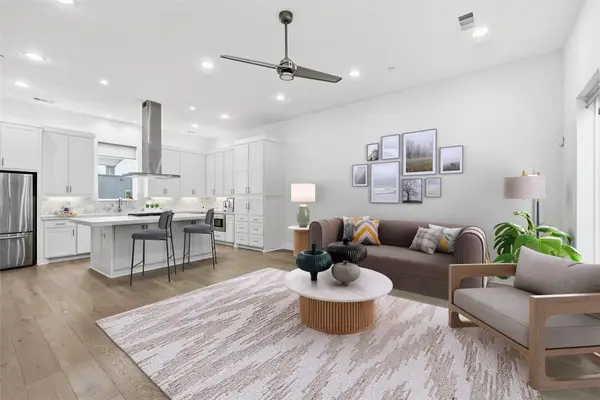 $539,000Active2 beds 3 baths1,537 sq. ft.
$539,000Active2 beds 3 baths1,537 sq. ft.5711 Bryan Parkway #104, Dallas, TX 75206
MLS# 21138022Listed by: EBBY HALLIDAY REALTORS - New
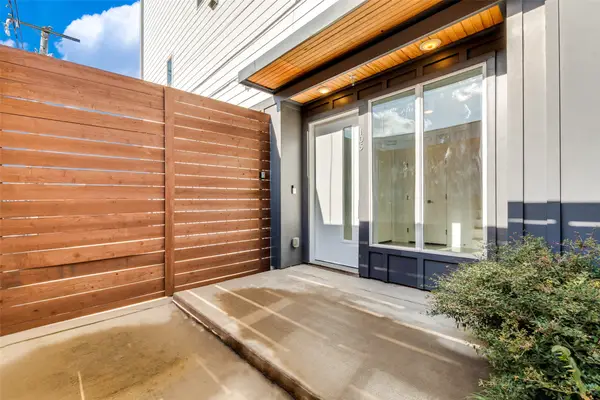 $449,000Active2 beds 3 baths1,560 sq. ft.
$449,000Active2 beds 3 baths1,560 sq. ft.1505 N Garrett Avenue #105, Dallas, TX 75206
MLS# 21138144Listed by: TIERRA VERDE PROPERTY MANAGEME - New
 $624,990Active5 beds 4 baths3,630 sq. ft.
$624,990Active5 beds 4 baths3,630 sq. ft.9218 Ambassador Street, McCordsville, IN 46055
MLS# 22077709Listed by: M/I HOMES OF INDIANA, L.P. - New
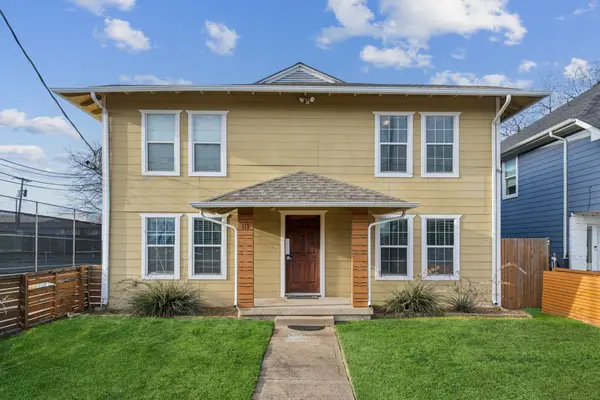 $499,000Active3 beds 4 baths2,720 sq. ft.
$499,000Active3 beds 4 baths2,720 sq. ft.413 E 10th Street, Dallas, TX 75203
MLS# 21138119Listed by: ALLIE BETH ALLMAN & ASSOC. - New
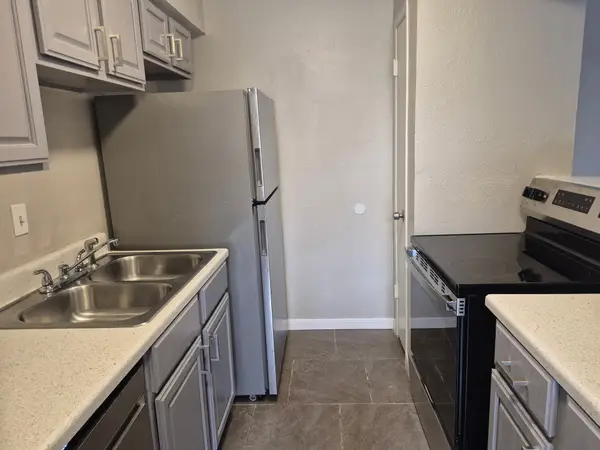 $99,950Active2 beds 2 baths843 sq. ft.
$99,950Active2 beds 2 baths843 sq. ft.8110 Skillman Street #1070, Dallas, TX 75231
MLS# 21137990Listed by: MY CASTLE REALTY - New
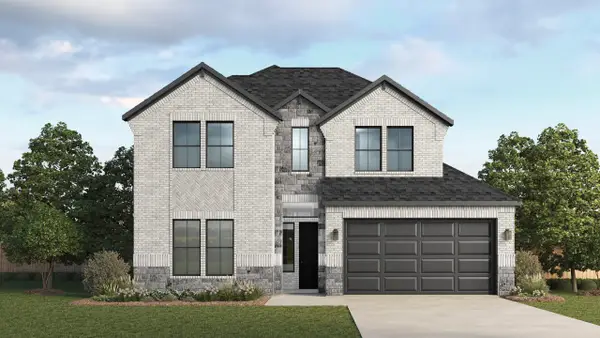 $406,455Active4 beds 3 baths2,410 sq. ft.
$406,455Active4 beds 3 baths2,410 sq. ft.3208 Larry Lott Boulevard, Royse City, TX 75189
MLS# 21138094Listed by: JEANETTE ANDERSON REAL ESTATE
