4635 W Amherst Avenue, Dallas, TX 75209
Local realty services provided by:Better Homes and Gardens Real Estate Lindsey Realty
Listed by: julie provenzano, stefani myers214-315-4315
Office: compass re texas, llc.
MLS#:21085759
Source:GDAR
Price summary
- Price:$2,399,000
- Price per sq. ft.:$487.11
About this home
Nestled in the heart of Dallas' coveted Briarwood neighborhood, this striking custom-built home embodies modern sophistication and livable luxury. Designed with an open, transitional floor plan, it offers five generous bedrooms and beautifully balanced spaces that flow effortlessly from room to room. The gourmet kitchen is a true showpiece—appointed with Wolf appliances, double ovens, marble countertops, a Sub-Zero refrigerator, large center island, and custom cabinetry—ideal for both everyday living and entertaining.
Refined details abound, from the rich hardwood floors and designer finishes to the abundant natural light that fills the home. A first-floor guest suite and a well-appointed wet bar create an inviting setting for gatherings, while the expansive covered patio—with built-in grill, prep sink, and a turfed backyard—extends the living space outdoors.
Upstairs, a versatile game room and dedicated homework area with custom built-ins complement four additional bedrooms, including a tranquil primary suite. The spa-inspired primary bath features marble flooring, dual vanities, a soaking tub, walk-in shower, and a large custom closet.
Perfectly positioned near Dallas Love Field, top restaurants, shopping, and downtown, this Briarwood residence offers the perfect blend of style, function, and convenience—elevated living at its finest.
Contact an agent
Home facts
- Year built:2016
- Listing ID #:21085759
- Added:194 day(s) ago
- Updated:December 25, 2025 at 12:50 PM
Rooms and interior
- Bedrooms:5
- Total bathrooms:5
- Full bathrooms:4
- Half bathrooms:1
- Living area:4,925 sq. ft.
Heating and cooling
- Cooling:Ceiling Fans, Central Air, Electric
- Heating:Central, Natural Gas
Structure and exterior
- Roof:Composition
- Year built:2016
- Building area:4,925 sq. ft.
- Lot area:0.17 Acres
Schools
- High school:Jefferson
- Middle school:Medrano
- Elementary school:Polk
Finances and disclosures
- Price:$2,399,000
- Price per sq. ft.:$487.11
- Tax amount:$51,638
New listings near 4635 W Amherst Avenue
- New
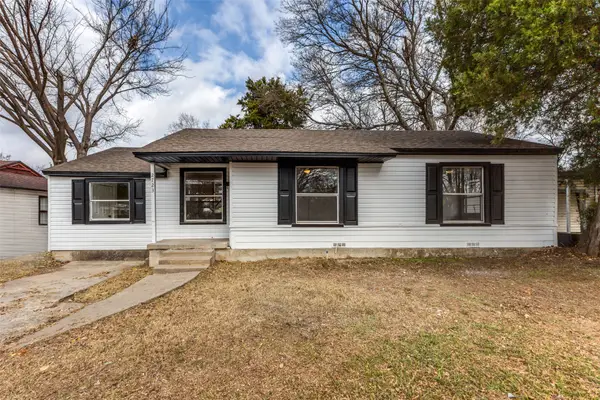 $259,000Active3 beds 2 baths1,228 sq. ft.
$259,000Active3 beds 2 baths1,228 sq. ft.2723 Gus Thomasson Road, Dallas, TX 75228
MLS# 21138217Listed by: EXP REALTY LLC - New
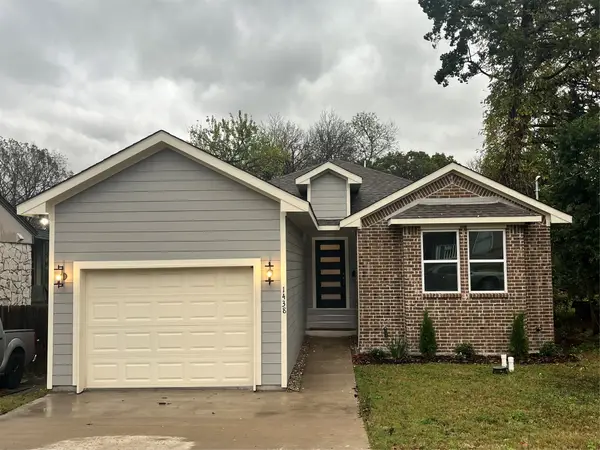 $305,000Active3 beds 2 baths1,800 sq. ft.
$305,000Active3 beds 2 baths1,800 sq. ft.1438 E Waco Avenue, Dallas, TX 75216
MLS# 21130345Listed by: COMPASS RE TEXAS, LLC. - New
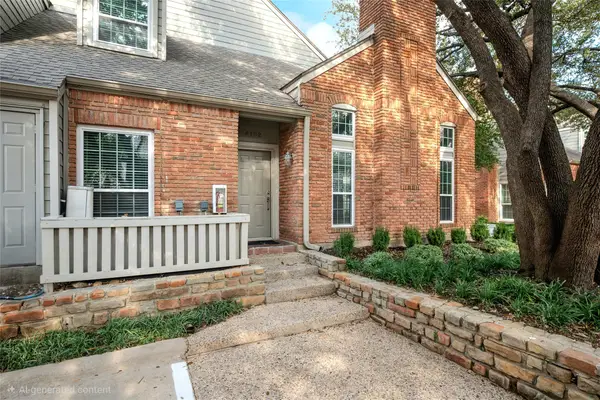 $380,000Active2 beds 3 baths1,490 sq. ft.
$380,000Active2 beds 3 baths1,490 sq. ft.12680 Hillcrest Road #4102, Dallas, TX 75230
MLS# 21122284Listed by: KELLER WILLIAMS DALLAS MIDTOWN - New
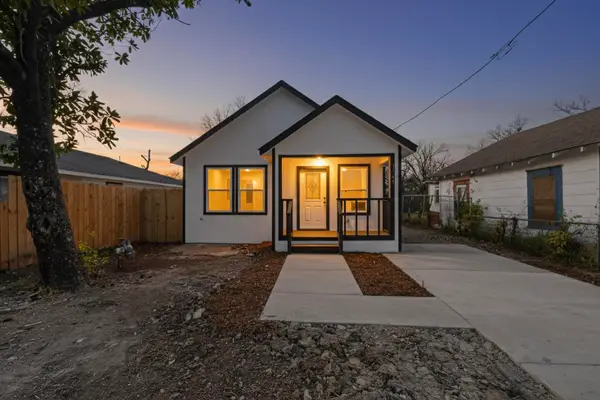 $279,000Active4 beds 2 baths1,303 sq. ft.
$279,000Active4 beds 2 baths1,303 sq. ft.1541 Caldwell Street, Dallas, TX 75223
MLS# 21137989Listed by: JULIO ROMERO LLC, REALTORS - New
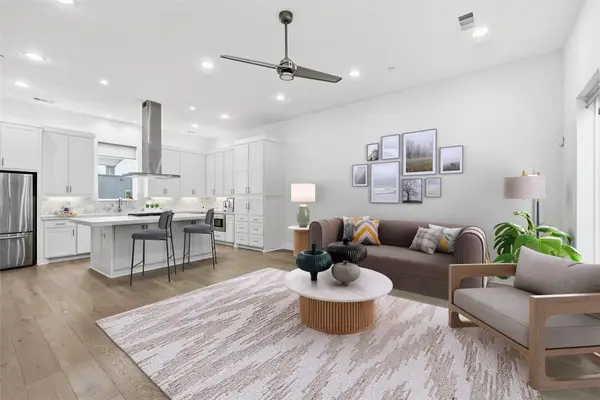 $539,000Active2 beds 3 baths1,537 sq. ft.
$539,000Active2 beds 3 baths1,537 sq. ft.5711 Bryan Parkway #104, Dallas, TX 75206
MLS# 21138022Listed by: EBBY HALLIDAY REALTORS - New
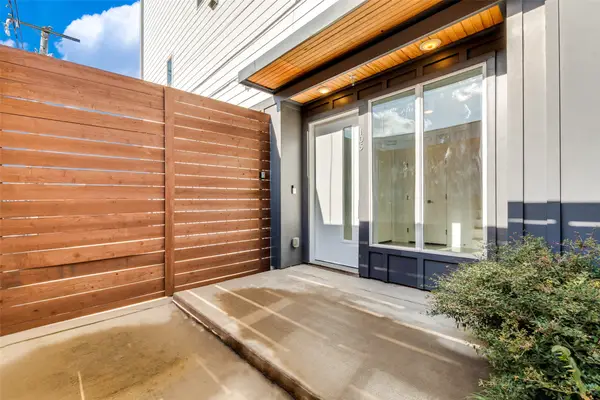 $449,000Active2 beds 3 baths1,560 sq. ft.
$449,000Active2 beds 3 baths1,560 sq. ft.1505 N Garrett Avenue #105, Dallas, TX 75206
MLS# 21138144Listed by: TIERRA VERDE PROPERTY MANAGEME - New
 $624,990Active5 beds 4 baths3,630 sq. ft.
$624,990Active5 beds 4 baths3,630 sq. ft.9218 Ambassador Street, McCordsville, IN 46055
MLS# 22077709Listed by: M/I HOMES OF INDIANA, L.P. - New
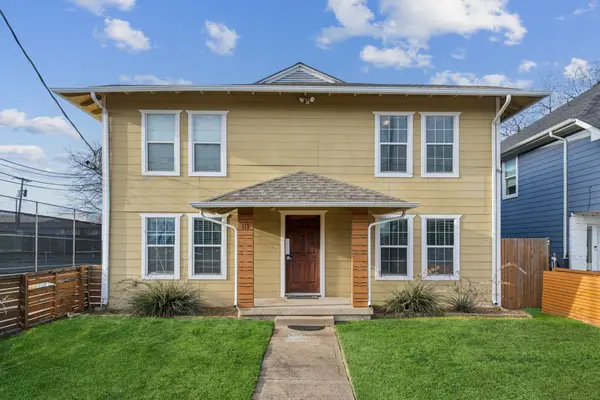 $499,000Active3 beds 4 baths2,720 sq. ft.
$499,000Active3 beds 4 baths2,720 sq. ft.413 E 10th Street, Dallas, TX 75203
MLS# 21138119Listed by: ALLIE BETH ALLMAN & ASSOC. - New
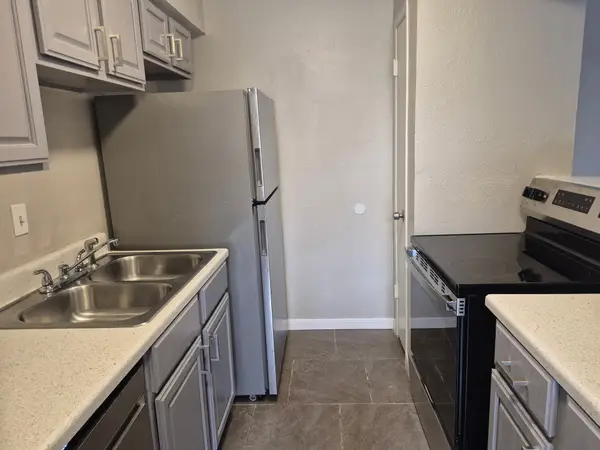 $99,950Active2 beds 2 baths843 sq. ft.
$99,950Active2 beds 2 baths843 sq. ft.8110 Skillman Street #1070, Dallas, TX 75231
MLS# 21137990Listed by: MY CASTLE REALTY - New
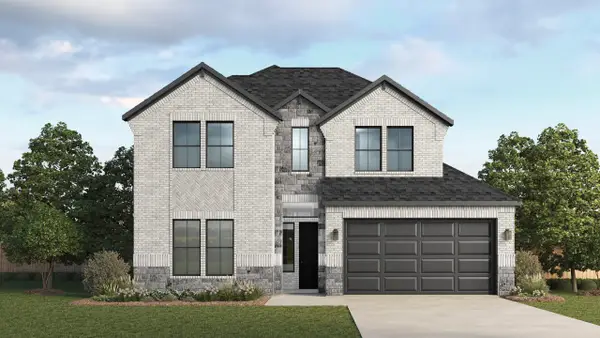 $406,455Active4 beds 3 baths2,410 sq. ft.
$406,455Active4 beds 3 baths2,410 sq. ft.3208 Larry Lott Boulevard, Royse City, TX 75189
MLS# 21138094Listed by: JEANETTE ANDERSON REAL ESTATE
