4711 Cowan Avenue, Dallas, TX 75209
Local realty services provided by:Better Homes and Gardens Real Estate Senter, REALTORS(R)
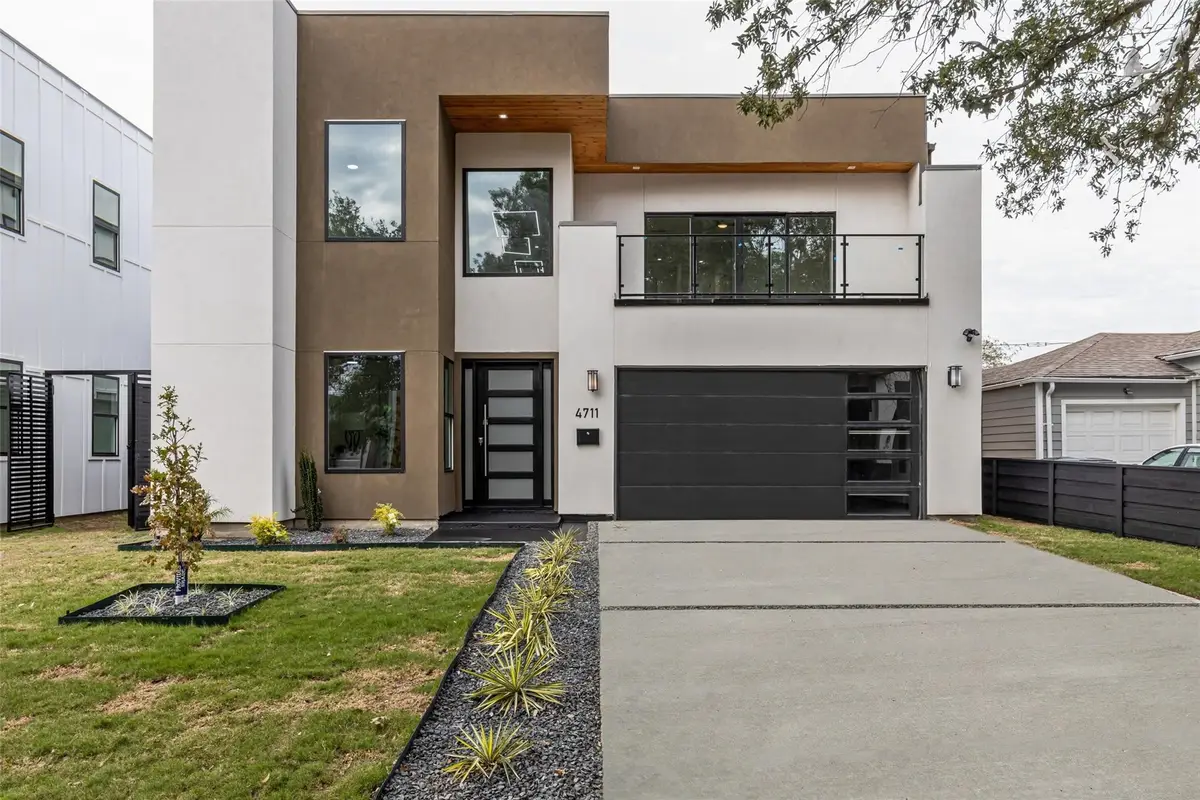
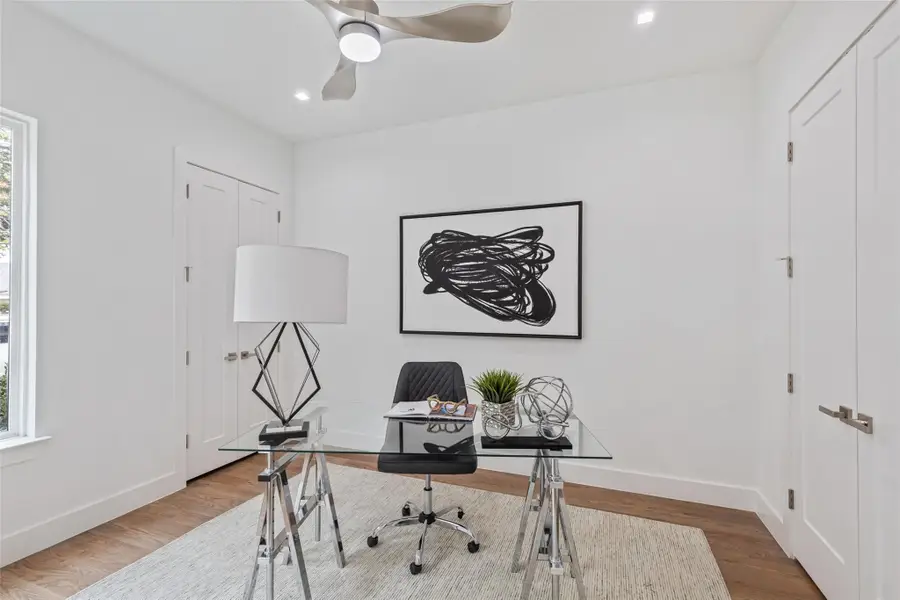
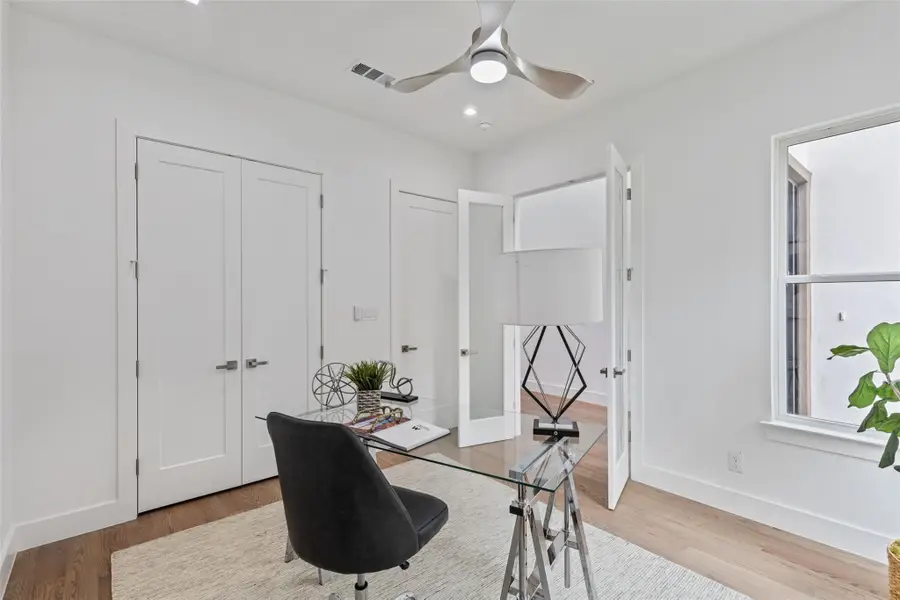
Upcoming open houses
- Fri, Aug 2205:30 pm - 07:30 pm
Listed by:harriet holiday469-600-8964
Office:berkshire hathawayhs penfed tx
MLS#:20943726
Source:GDAR
Price summary
- Price:$1,150,000
- Price per sq. ft.:$323.12
About this home
LOOKING FOR LUXURY AND LOCATION? Close to everything:both airports, major arteries, NorthPark, Inwood Village,Trader Joe's, Central Market, Highland Park Village, private schools. Fantastic family home with 5 bedrooms(or 4 & office) and 5 FULL baths. Beautiful Hardwoods throughout! Wall of windows and soaring ceiling in the living room makes it a light filled open space, anchored by a clean burning ethanol fireplace. Large covered patio with elegantly clad wood ceiling, built-in grill sink,and drink fridge. Kitchen with gas range and built-in 2nd oven and microwave.Large pantry. Dramatic Quartz island. Custom Italian Laminate cabinets throughout. Display your wine in the show-stopping glass wine cabinet with cooler. Attention to detail:-Primary- 2nd washer-dryer, built-ins in closet. 3 large bedrooms up with three full baths,utility room and large open game room,covered balcony. 4,545sf total structure including large covered rear porch, 2nd story balcony in the front, and almost 500sf. of garage.
Contact an agent
Home facts
- Year built:2022
- Listing Id #:20943726
- Added:48 day(s) ago
- Updated:August 21, 2025 at 11:39 AM
Rooms and interior
- Bedrooms:5
- Total bathrooms:5
- Full bathrooms:5
- Living area:3,559 sq. ft.
Heating and cooling
- Cooling:Attic Fan, Ceiling Fans, Central Air, Electric, Zoned
- Heating:Central, Natural Gas
Structure and exterior
- Year built:2022
- Building area:3,559 sq. ft.
- Lot area:0.14 Acres
Schools
- High school:Jefferson
- Middle school:Cary
- Elementary school:Polk
Finances and disclosures
- Price:$1,150,000
- Price per sq. ft.:$323.12
New listings near 4711 Cowan Avenue
- New
 $859,000Active3 beds 2 baths2,022 sq. ft.
$859,000Active3 beds 2 baths2,022 sq. ft.714 N Edgefield Avenue, Dallas, TX 75208
MLS# 21023273Listed by: COMPASS RE TEXAS, LLC. - New
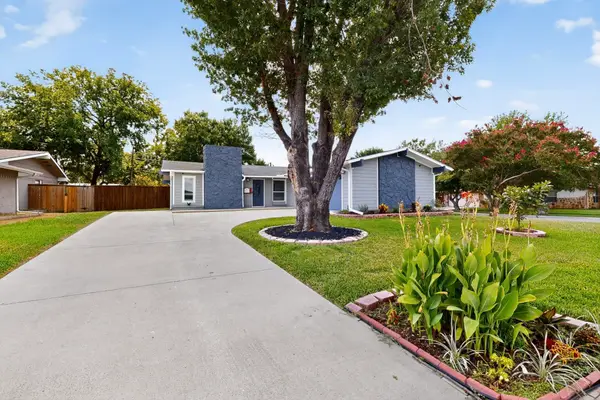 $400,000Active3 beds 2 baths1,410 sq. ft.
$400,000Active3 beds 2 baths1,410 sq. ft.3006 Wildflower Drive, Dallas, TX 75229
MLS# 21037330Listed by: ULTIMA REAL ESTATE - New
 $543,900Active3 beds 3 baths1,572 sq. ft.
$543,900Active3 beds 3 baths1,572 sq. ft.810 S Montclair Avenue, Dallas, TX 75208
MLS# 21038418Listed by: COLDWELL BANKER REALTY - New
 $404,999Active3 beds 2 baths1,522 sq. ft.
$404,999Active3 beds 2 baths1,522 sq. ft.6202 Belgrade Avenue, Dallas, TX 75227
MLS# 21038522Listed by: ENCORE FINE PROPERTIES - New
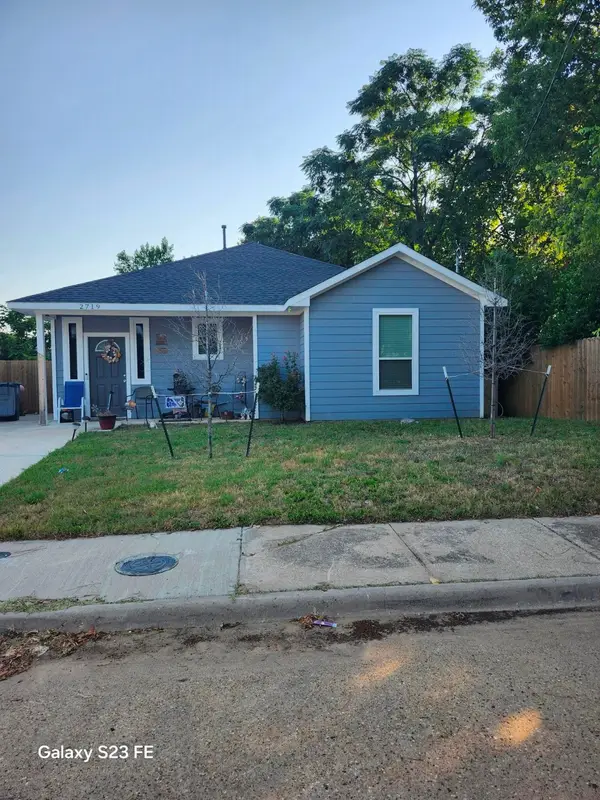 $286,000Active3 beds 2 baths1,470 sq. ft.
$286,000Active3 beds 2 baths1,470 sq. ft.2719 Frazier Avenue, Dallas, TX 75210
MLS# 21028093Listed by: THE HUGHES GROUP REAL ESTATE - New
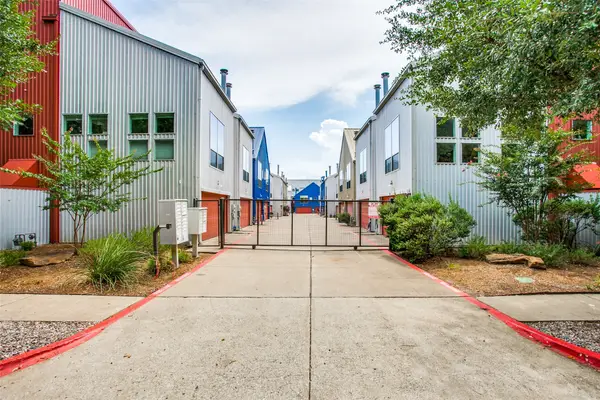 $595,000Active2 beds 2 baths1,974 sq. ft.
$595,000Active2 beds 2 baths1,974 sq. ft.4213 Dickason Avenue #10, Dallas, TX 75219
MLS# 21038477Listed by: COMPASS RE TEXAS, LLC. - New
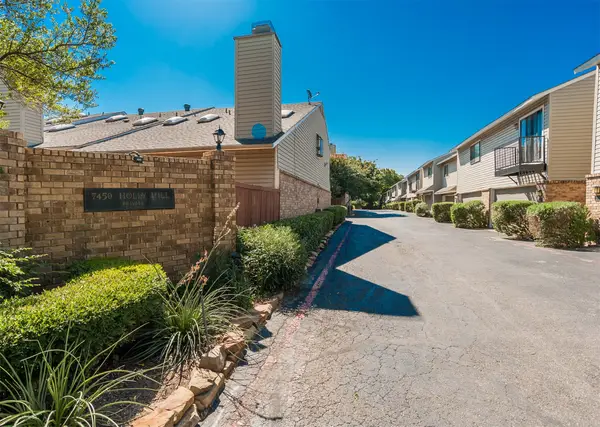 $229,000Active2 beds 3 baths1,312 sq. ft.
$229,000Active2 beds 3 baths1,312 sq. ft.7450 Holly Hill Drive #116, Dallas, TX 75231
MLS# 21038478Listed by: CHRISTIES LONE STAR - New
 $625,000Active3 beds 3 baths2,753 sq. ft.
$625,000Active3 beds 3 baths2,753 sq. ft.7048 Arboreal Drive, Dallas, TX 75231
MLS# 21038461Listed by: COMPASS RE TEXAS, LLC. - New
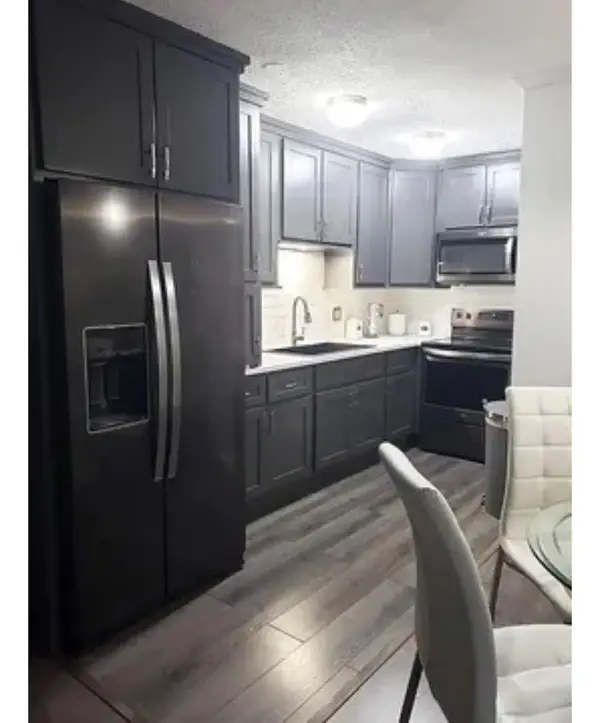 $154,990Active2 beds 1 baths795 sq. ft.
$154,990Active2 beds 1 baths795 sq. ft.12810 Midway Road #2046, Dallas, TX 75244
MLS# 21034661Listed by: LUGARY, LLC - New
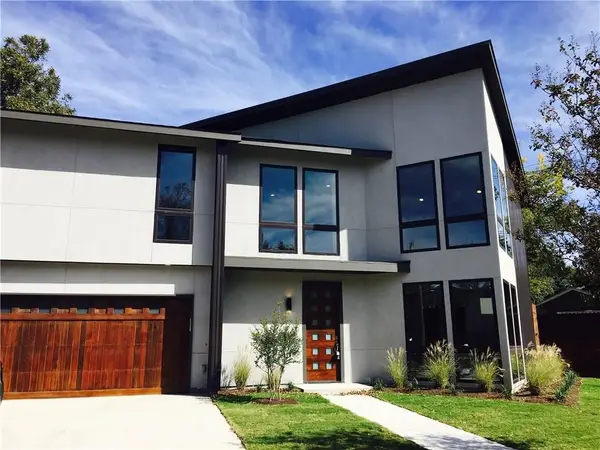 $900,000Active4 beds 4 baths2,670 sq. ft.
$900,000Active4 beds 4 baths2,670 sq. ft.2228 Madera Street, Dallas, TX 75206
MLS# 21038290Listed by: JS REALTY

