4713 Craymore Road, Dallas, TX 75228
Local realty services provided by:Better Homes and Gardens Real Estate The Bell Group

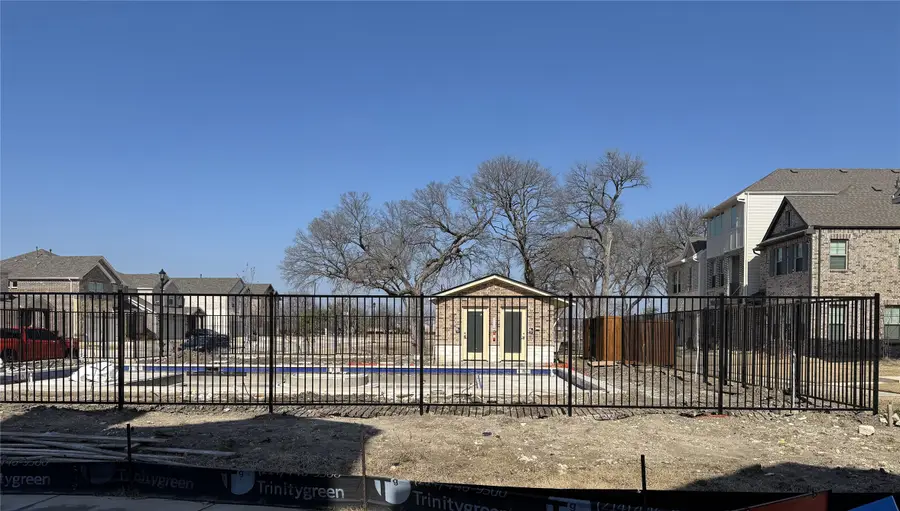
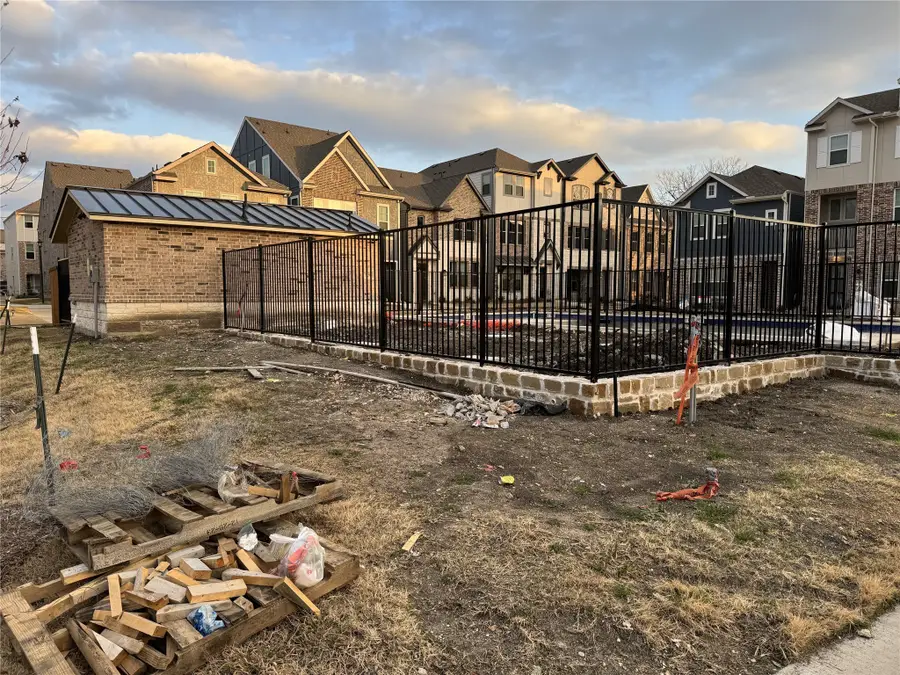
Listed by:margaret gorrie832-674-4960
Office:walzel properties, llc.
MLS#:20765910
Source:GDAR
Price summary
- Price:$380,000
- Price per sq. ft.:$232.7
- Monthly HOA dues:$116.67
About this home
Barely lived in home! LOCATION- 7 miles from downtown Dallas. The new Tenison Village community offers a pool (being built), walking trails, green spaces, & gated community access. This 2-story home is located on a quite secluded street and features 3 bedrooms and 2.1 bathrooms. Beautiful glass door invites you inside where luxury vinyl plank flooring flows throughout the entertaining space. A wall of windows allows a seamless flow of natural light in the expansive living room. Entertain family & friends in this open floor plan, a premium kitchen designed with an eat-in bar top island, Energy Star Whirlpool SS appliances, dishwasher, LED lighting, a built-in microwave and oven, ceramic tile backsplash, shaker cabinets, pendant lighting, quartz countertops, & a storage pantry! The owner's suite has an attached bathroom with dual vanities, a walk-in shower & walk-in closet. 2 additional bedrooms, full bathroom, laundry area & a flexible space completes the 2nd floor. Buyer to verify room dimensions, taxes & schools. Warranties convey. This fabulous location offers easy access to US-75, US-45, I-30, I-35E, US-80, trendy restaurants, boutique shopping, museums, and entertainment.
Pool is only months away from completion.
Contact an agent
Home facts
- Year built:2024
- Listing Id #:20765910
- Added:350 day(s) ago
- Updated:August 09, 2025 at 11:31 AM
Rooms and interior
- Bedrooms:3
- Total bathrooms:3
- Full bathrooms:2
- Half bathrooms:1
- Living area:1,633 sq. ft.
Heating and cooling
- Cooling:Ceiling Fans, Central Air, Humidity Control, Zoned
- Heating:Central, Electric, Humidity Control, Zoned
Structure and exterior
- Roof:Composition
- Year built:2024
- Building area:1,633 sq. ft.
- Lot area:0.03 Acres
Schools
- High school:Skyline
- Middle school:H.W. Lang
- Elementary school:Rowe
Finances and disclosures
- Price:$380,000
- Price per sq. ft.:$232.7
- Tax amount:$1,721
New listings near 4713 Craymore Road
- New
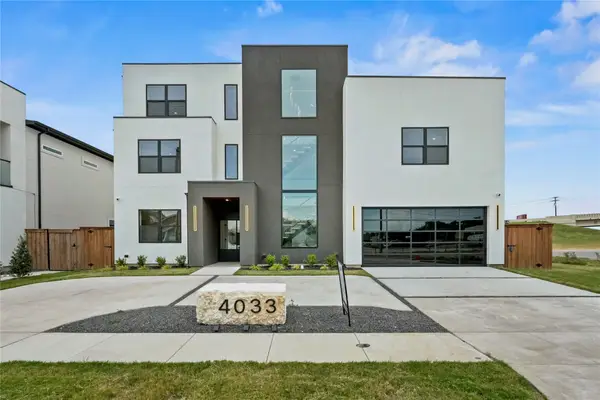 $969,000Active6 beds 5 baths4,117 sq. ft.
$969,000Active6 beds 5 baths4,117 sq. ft.4033 Ivanhoe Lane, Dallas, TX 75212
MLS# 20877897Listed by: DAVE PERRY MILLER REAL ESTATE - New
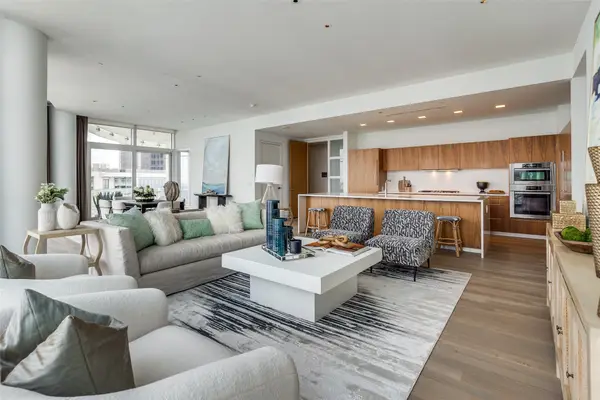 $3,199,000Active3 beds 3 baths3,047 sq. ft.
$3,199,000Active3 beds 3 baths3,047 sq. ft.1918 Olive Street #3402, Dallas, TX 75201
MLS# 21011741Listed by: COMPASS RE TEXAS, LLC. - Open Sun, 12 to 2pmNew
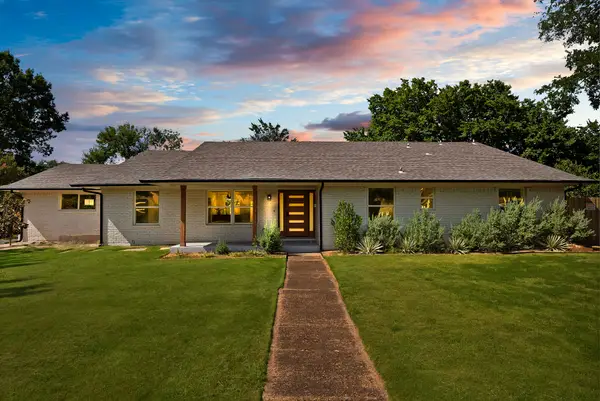 $699,900Active4 beds 3 baths3,365 sq. ft.
$699,900Active4 beds 3 baths3,365 sq. ft.3667 Northaven Road, Dallas, TX 75229
MLS# 21018312Listed by: KELLER WILLIAMS REALTY DPR - Open Sun, 2 to 4pmNew
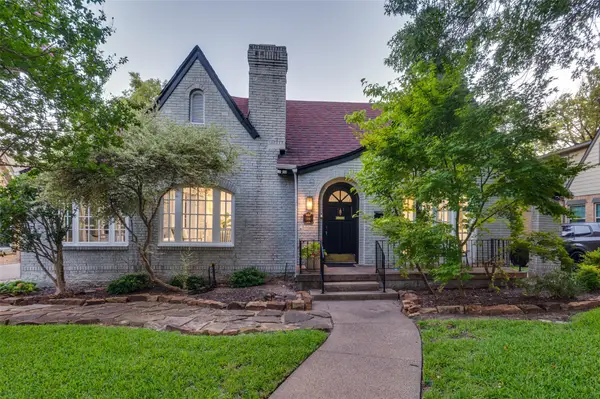 $879,900Active3 beds 3 baths2,275 sq. ft.
$879,900Active3 beds 3 baths2,275 sq. ft.919 Cordova Street, Dallas, TX 75223
MLS# 21023496Listed by: COMPASS RE TEXAS, LLC - New
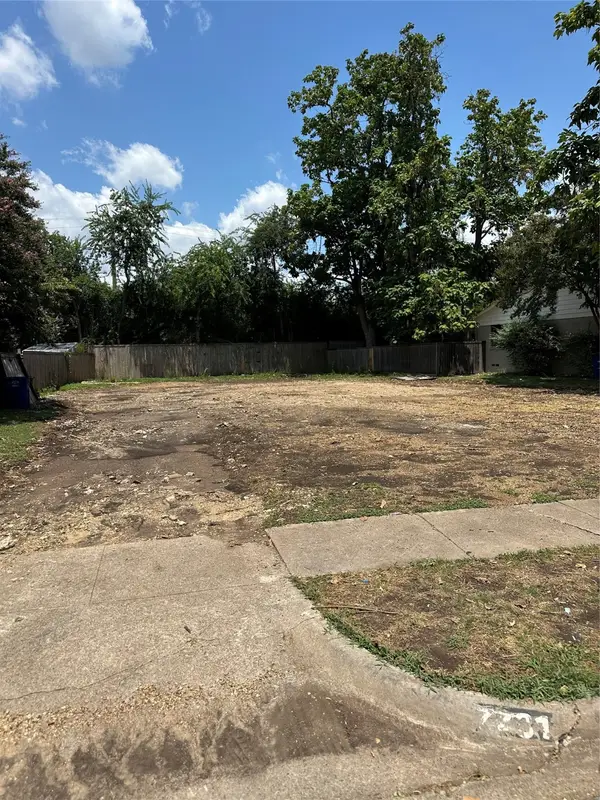 $575,000Active0.19 Acres
$575,000Active0.19 Acres7231 Syracuse Drive, Dallas, TX 75214
MLS# 21032571Listed by: RE/MAX DALLAS SUBURBS PM - Open Sun, 1 to 3pmNew
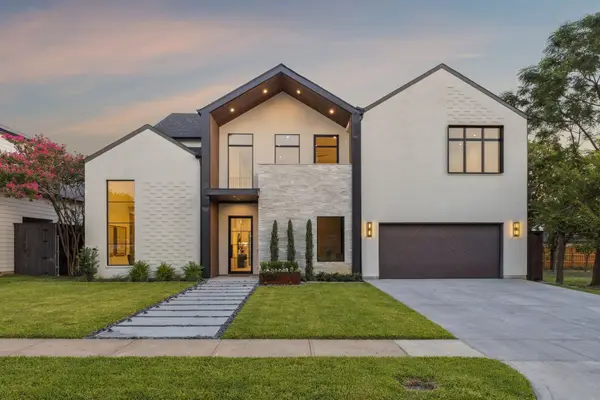 $1,850,000Active4 beds 5 baths4,663 sq. ft.
$1,850,000Active4 beds 5 baths4,663 sq. ft.3936 Rochelle Drive, Dallas, TX 75220
MLS# 21002520Listed by: ALLIE BETH ALLMAN & ASSOC. - Open Sat, 11am to 1pmNew
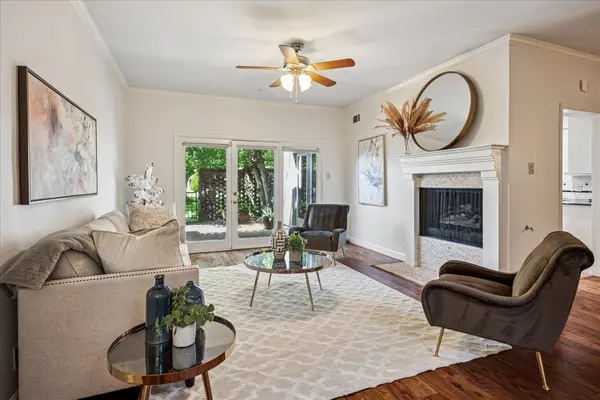 $519,000Active3 beds 4 baths2,310 sq. ft.
$519,000Active3 beds 4 baths2,310 sq. ft.12466 Montego Plaza, Dallas, TX 75230
MLS# 21015159Listed by: DAVE PERRY MILLER REAL ESTATE - New
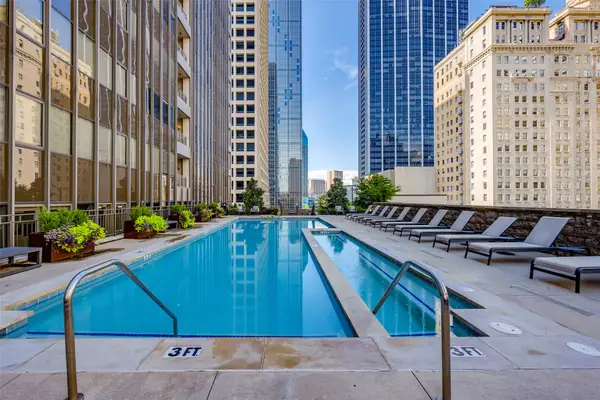 $229,000Active1 beds 1 baths660 sq. ft.
$229,000Active1 beds 1 baths660 sq. ft.1200 Main Street #1002, Dallas, TX 75202
MLS# 21029669Listed by: DOUGLAS ELLIMAN REAL ESTATE - Open Sat, 1 to 3pmNew
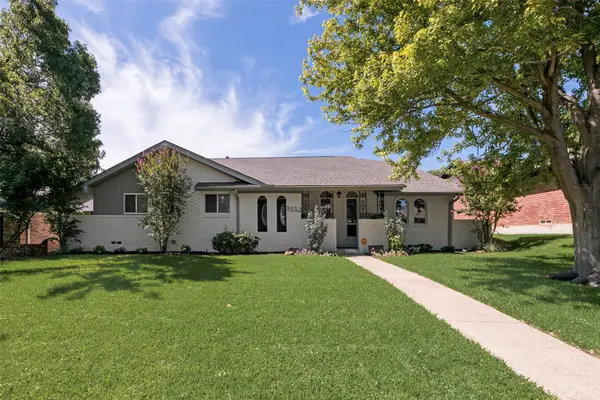 $779,000Active4 beds 3 baths3,236 sq. ft.
$779,000Active4 beds 3 baths3,236 sq. ft.9552 Millridge Drive, Dallas, TX 75243
MLS# 21029818Listed by: COMPASS RE TEXAS, LLC. - New
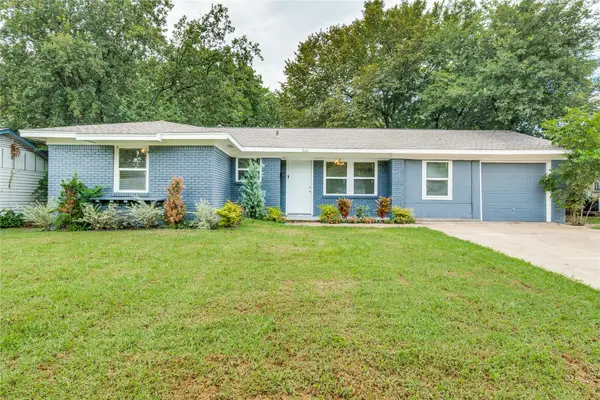 $230,000Active4 beds 2 baths1,240 sq. ft.
$230,000Active4 beds 2 baths1,240 sq. ft.820 Ivywood Drive, Dallas, TX 75232
MLS# 21030437Listed by: PERRY LEGACY REALTY
