4715 W Northwest Highway, Dallas, TX 75220
Local realty services provided by:Better Homes and Gardens Real Estate Winans
Listed by: amy detwiler214-536-8680
Office: compass re texas, llc.
MLS#:21049495
Source:GDAR
Price summary
- Price:$5,950,000
- Price per sq. ft.:$547.53
About this home
Timeless, classic Preston Hollow gated estate situated on a 2.54 acres overlooking Bachman Creek. This exceptional property custom built in 2014 by Robert Elliott spans over 10,867 SF and offers seven bedrooms, eight full bathrooms, and one half bath. This meticulously built home with six fireplaces, offers secluded privacy in the heart of the city with close proximity to private schools, Preston Center and other dining and shopping opportunities.
An elegant two story foyer opens to formal living and dining rooms, both featuring gas fireplaces. Between the front formals and the back den and kitchen lies a stunning wet bar and wine tasting room, showcasing a barreled stone ceiling and temperature-controlled wine cellar. The den, with French doors, flows seamlessly to a covered patio—ideal for both relaxed evenings and large-scale entertaining.
The heart of the home is the expansive gourmet kitchen that opens to a gracious family room with two story vaulted and beamed ceilings. The culinary kitchen is complete with a large center island, Sub-Zero refrigerator & freezer, two Miele dishwashers, a Wolf gas range and four Wolf wall ovens. A sunlit breakfast room and a spacious butler’s pantry add convenience and functionality.
The first floor primary suite is a serene retreat, offering a sitting area, gas fireplace, and a spa-like ensuite bath with dual vanities, a jetted tub, and a generous walk-in shower. Upstairs, discover a game room with a wet bar, a media room, and five additional ensuite bedrooms.
Additional features include an exercise room, playroom, two laundry rooms, wood-paneled study and gallery with sitting area.
Outside, a private oasis awaits with a covered patio, built-in grill, and gas fireplace, all overlooking the peaceful, tree-lined backyard and creek. A gated, turfed area provides space for pets, while a large motor court and six-car garage complete this rare offering.
Contact an agent
Home facts
- Year built:2014
- Listing ID #:21049495
- Added:180 day(s) ago
- Updated:December 14, 2025 at 12:44 PM
Rooms and interior
- Bedrooms:7
- Total bathrooms:9
- Full bathrooms:8
- Half bathrooms:1
- Living area:10,867 sq. ft.
Heating and cooling
- Cooling:Ceiling Fans, Central Air, Electric
- Heating:Central, Fireplaces, Natural Gas
Structure and exterior
- Year built:2014
- Building area:10,867 sq. ft.
- Lot area:2.54 Acres
Schools
- High school:Jefferson
- Middle school:Benjamin Franklin
- Elementary school:Pershing
Finances and disclosures
- Price:$5,950,000
- Price per sq. ft.:$547.53
New listings near 4715 W Northwest Highway
- New
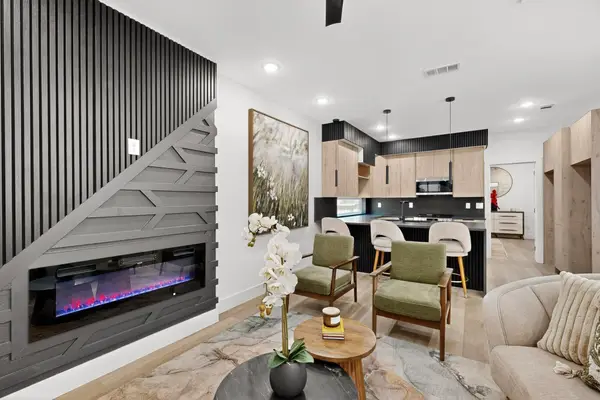 $239,900Active2 beds 2 baths1,050 sq. ft.
$239,900Active2 beds 2 baths1,050 sq. ft.2413 Hooper Street, Dallas, TX 75215
MLS# 21132576Listed by: GREGORIO REAL ESTATE COMPANY - New
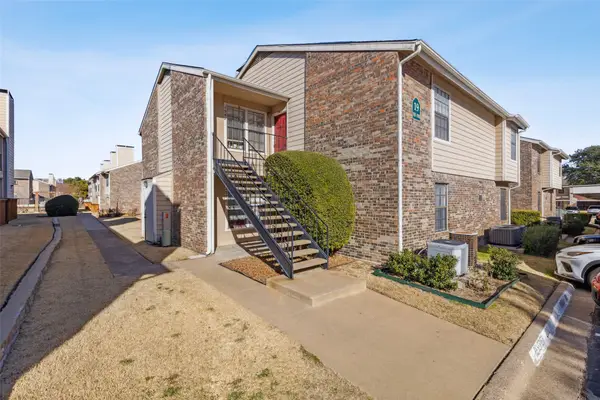 $195,000Active1 beds 2 baths879 sq. ft.
$195,000Active1 beds 2 baths879 sq. ft.4748 Old Bent Tree Lane #1901, Dallas, TX 75287
MLS# 21124666Listed by: VISIONARYHOMES REALTY LLC - New
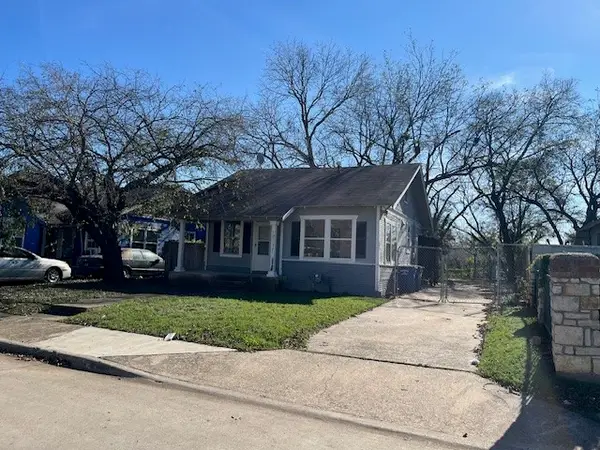 $210,000Active2 beds 1 baths741 sq. ft.
$210,000Active2 beds 1 baths741 sq. ft.1430 Padgitt Avenue, Dallas, TX 75203
MLS# 21132495Listed by: ROOTS BROKERAGE - New
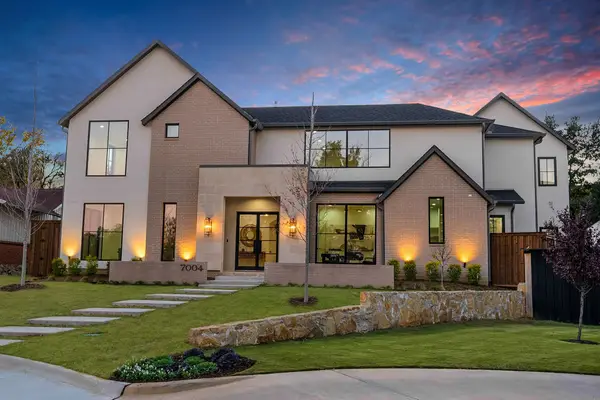 $3,000,000Active5 beds 6 baths5,220 sq. ft.
$3,000,000Active5 beds 6 baths5,220 sq. ft.7004 Irongate Lane, Dallas, TX 75214
MLS# 21132447Listed by: THOMPSON PROPERTY GROUP - New
 $204,500Active2 beds 2 baths1,008 sq. ft.
$204,500Active2 beds 2 baths1,008 sq. ft.5148 Amesbury Drive #121, Dallas, TX 75206
MLS# 21132248Listed by: GROUP ONE REALTORS - New
 $72,000Active0.14 Acres
$72,000Active0.14 Acres4020 Hamilton Avenue, Dallas, TX 75210
MLS# 21132442Listed by: KELLER WILLIAMS REALTY BEST SW - New
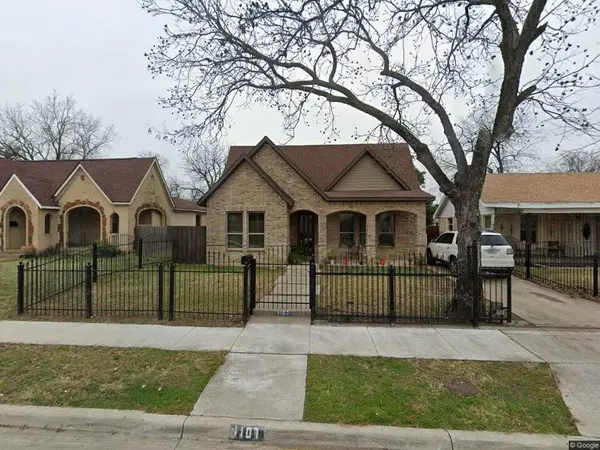 $339,000Active3 beds 2 baths1,762 sq. ft.
$339,000Active3 beds 2 baths1,762 sq. ft.1107 Galloway Avenue, Dallas, TX 75216
MLS# 21132431Listed by: LONE STAR REALTY - New
 $400,000Active2 beds 3 baths1,771 sq. ft.
$400,000Active2 beds 3 baths1,771 sq. ft.6704 E Northwest Highway, Dallas, TX 75231
MLS# 21131329Listed by: KELLER WILLIAMS REALTY DPR - New
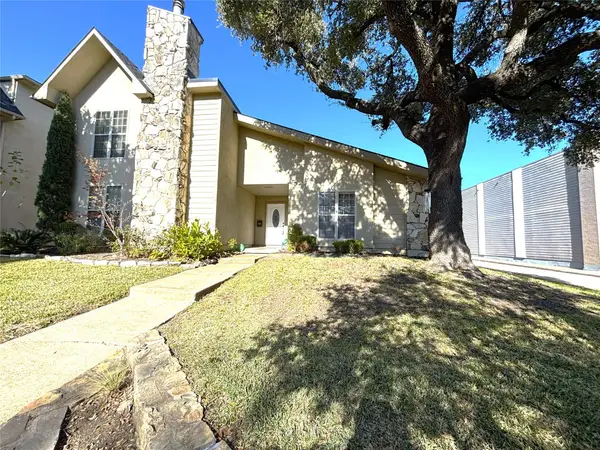 $309,900Active2 beds 2 baths1,313 sq. ft.
$309,900Active2 beds 2 baths1,313 sq. ft.9461 Timberleaf Drive, Dallas, TX 75243
MLS# 21132371Listed by: LANDMARK LEGACY REALTY - New
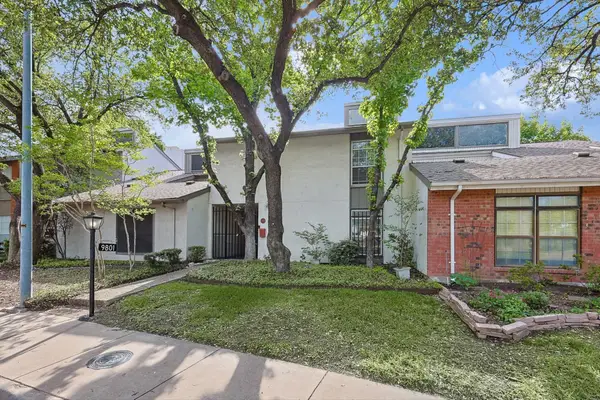 $315,000Active4 beds 3 baths2,219 sq. ft.
$315,000Active4 beds 3 baths2,219 sq. ft.9801 Smokefeather Lane, Dallas, TX 75243
MLS# 21129272Listed by: RE/MAX FRONTIER
