4736 Holly Tree Drive, Dallas, TX 75287
Local realty services provided by:Better Homes and Gardens Real Estate Winans
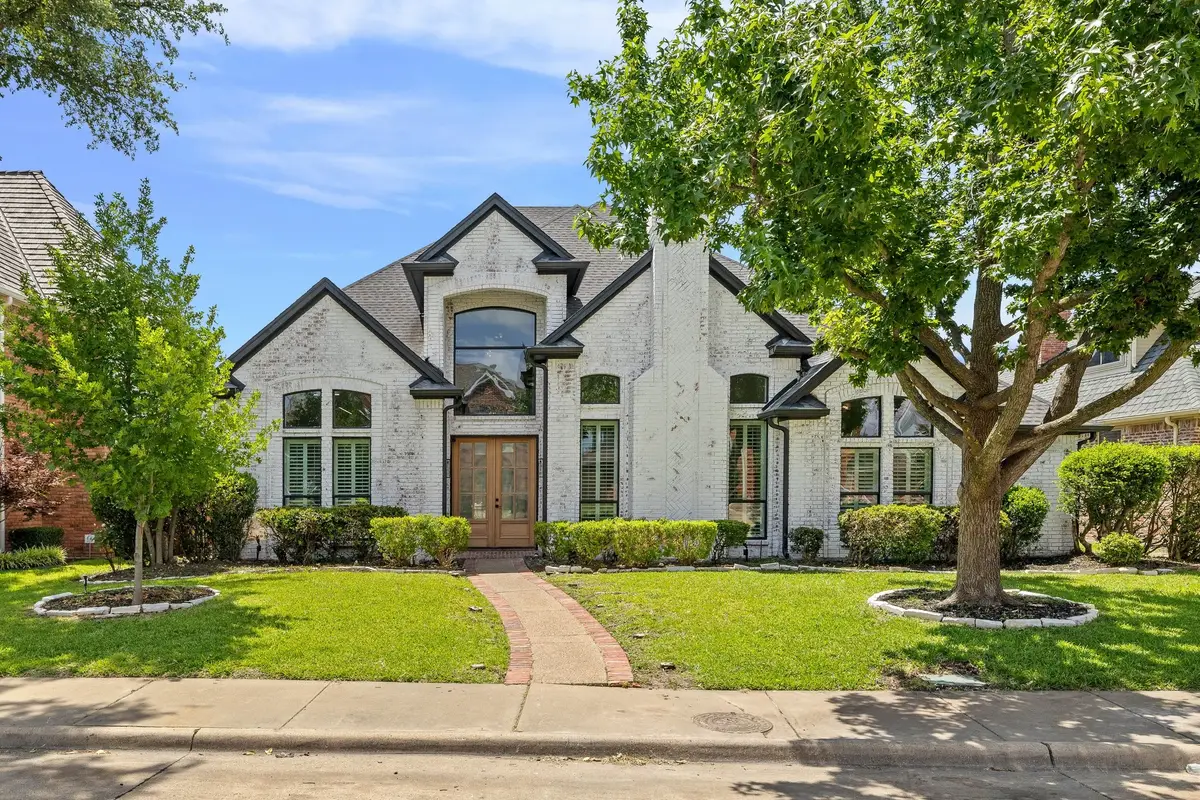
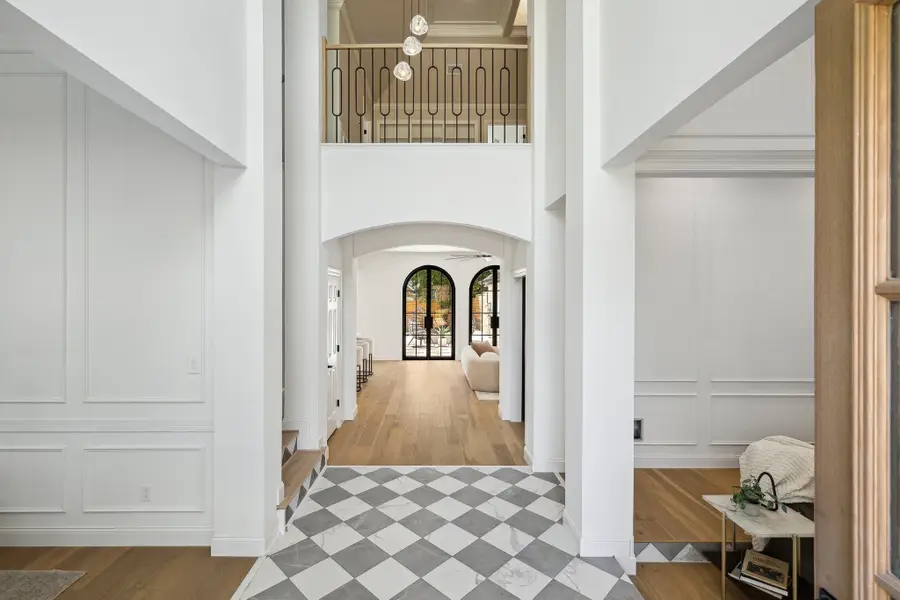
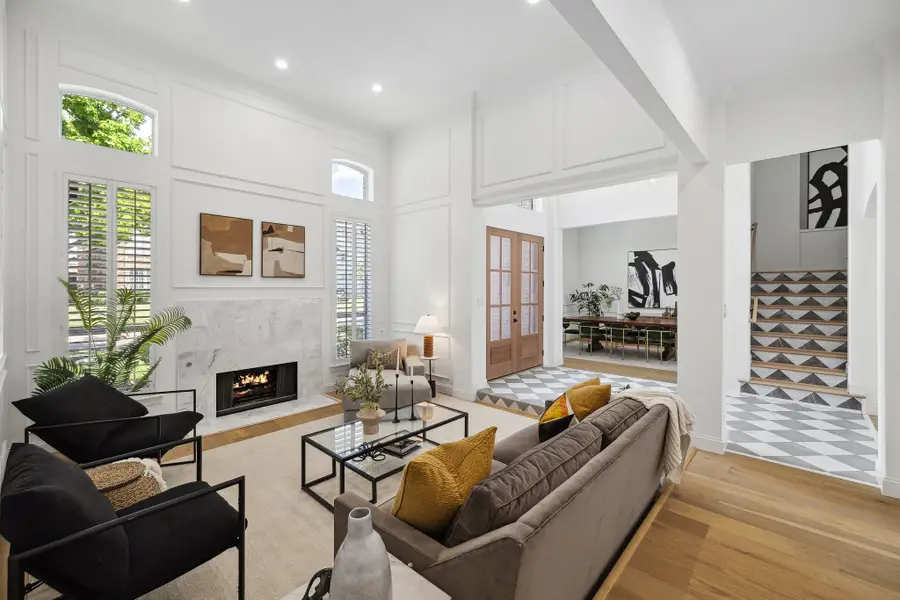
Listed by:mason colman972-838-8761
Office:coldwell banker apex, realtors
MLS#:21021171
Source:GDAR
Price summary
- Price:$1,550,000
- Price per sq. ft.:$376.85
- Monthly HOA dues:$33.33
About this home
A breathtaking transformation in the heart of Bent Tree, where timeless architecture meets bold designer style. Exquisite wood flooring, dramatic marble fireplaces, and a striking checkerboard entry set the tone for this one-of-a-kind modern estate. The kitchen is a true showpiece with custom handcrafted cabinetry, designer surfaces, statement lighting, and a stunning butler’s pantry. Expansive custom steel arched doors with walls of glass open seamlessly to an extraordinary outdoor space featuring a brand new zero-edge saltwater pool, marble decking, spa, lush turf, and complete privacy. The primary suite is pure luxury with a spa-inspired bath and couture dressing room. Designer-curated secondary suites and exquisite baths throughout. Seamless indoor-outdoor living, sweeping custom staircase, decorative ironwork, limewashed exterior, and every major system updated for modern comfort. A rare offering in one of Dallas’ most coveted neighborhoods—Bent Tree luxury at its absolute finest.
Contact an agent
Home facts
- Year built:1990
- Listing Id #:21021171
- Added:60 day(s) ago
- Updated:August 25, 2025 at 03:07 AM
Rooms and interior
- Bedrooms:5
- Total bathrooms:5
- Full bathrooms:4
- Half bathrooms:1
- Living area:4,113 sq. ft.
Heating and cooling
- Cooling:Central Air, Electric
- Heating:Central, Natural Gas
Structure and exterior
- Roof:Composition
- Year built:1990
- Building area:4,113 sq. ft.
- Lot area:0.2 Acres
Schools
- High school:Shepton
- Middle school:Frankford
- Elementary school:Mitchell
Finances and disclosures
- Price:$1,550,000
- Price per sq. ft.:$376.85
- Tax amount:$16,393
New listings near 4736 Holly Tree Drive
- New
 $230,000Active2 beds 2 baths995 sq. ft.
$230,000Active2 beds 2 baths995 sq. ft.5981 Arapaho Road #104, Dallas, TX 75248
MLS# 21040053Listed by: FATHOM REALTY - New
 $1,725,000Active4 beds 4 baths3,238 sq. ft.
$1,725,000Active4 beds 4 baths3,238 sq. ft.6170 Northaven Road, Dallas, TX 75230
MLS# 21041140Listed by: COMPASS RE TEXAS, LLC. - New
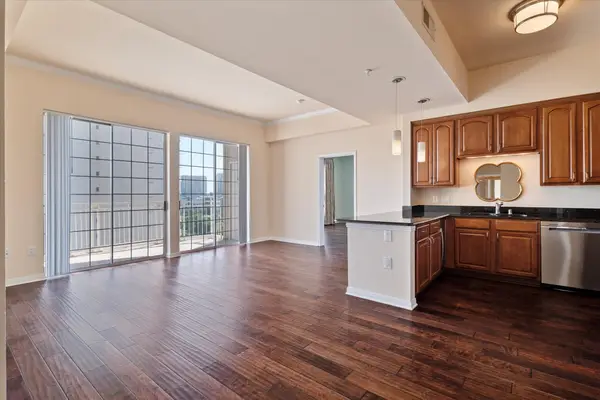 $460,000Active2 beds 2 baths1,242 sq. ft.
$460,000Active2 beds 2 baths1,242 sq. ft.3225 Turtle Creek Boulevard #1009, Dallas, TX 75219
MLS# 21030232Listed by: BRAY REAL ESTATE GROUP- DALLAS - New
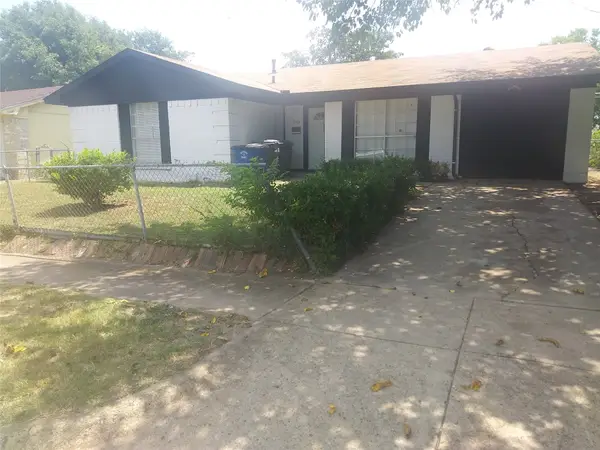 $205,000Active3 beds 2 baths1,164 sq. ft.
$205,000Active3 beds 2 baths1,164 sq. ft.3474 Pacesetter Drive, Dallas, TX 75241
MLS# 21035740Listed by: THE MICHAEL GROUP - New
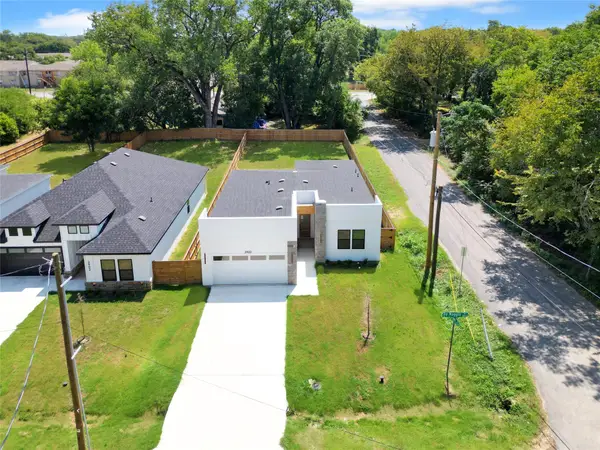 $340,000Active4 beds 2 baths1,656 sq. ft.
$340,000Active4 beds 2 baths1,656 sq. ft.3900 De Maggio Avenue, Dallas, TX 75210
MLS# 21037201Listed by: REFIND REALTY INC. - New
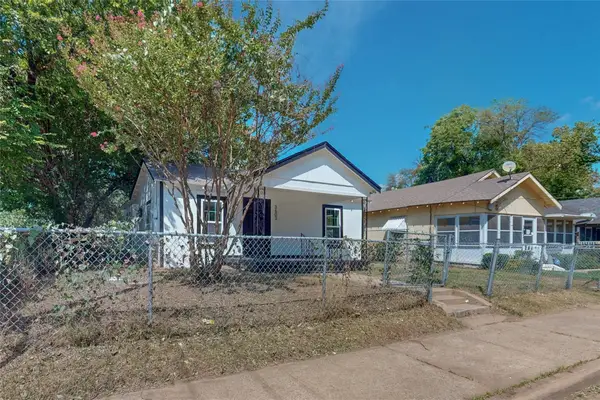 $175,000Active2 beds 1 baths986 sq. ft.
$175,000Active2 beds 1 baths986 sq. ft.3603 York Street, Dallas, TX 75210
MLS# 21041071Listed by: COMPETITIVE EDGE REALTY LLC - New
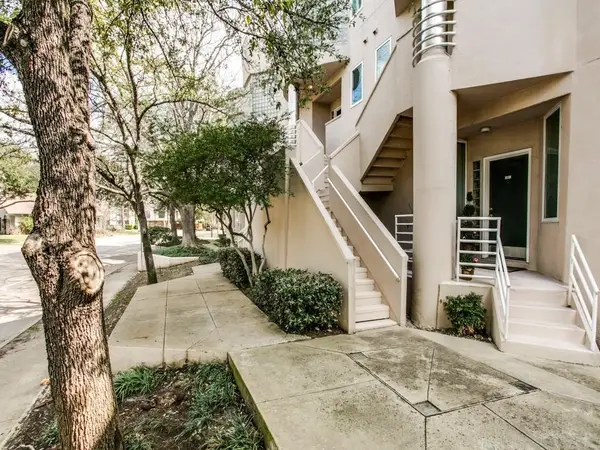 $344,999Active2 beds 3 baths1,396 sq. ft.
$344,999Active2 beds 3 baths1,396 sq. ft.4040 Avondale Avenue #107, Dallas, TX 75219
MLS# 21041078Listed by: KELLER WILLIAMS DALLAS MIDTOWN - Open Mon, 10 to 11:30amNew
 $1,600,000Active4 beds 4 baths3,333 sq. ft.
$1,600,000Active4 beds 4 baths3,333 sq. ft.6222 Ellsworth Avenue, Dallas, TX 75214
MLS# 21040121Listed by: COMPASS RE TEXAS, LLC. - New
 $259,900Active3 beds 1 baths1,120 sq. ft.
$259,900Active3 beds 1 baths1,120 sq. ft.2707 Clymer Street, Dallas, TX 75212
MLS# 21040964Listed by: GENTEC REALTY CORP - New
 $276,000Active3 beds 2 baths1,300 sq. ft.
$276,000Active3 beds 2 baths1,300 sq. ft.1411 E Waco Avenue, Dallas, TX 75216
MLS# 21041005Listed by: CENTURY 21 JUDGE FITE CO.
