4803 Swiss Avenue, Dallas, TX 75204
Local realty services provided by:Better Homes and Gardens Real Estate Lindsey Realty
4803 Swiss Avenue,Dallas, TX 75204
$699,000Last list price
- 4 Beds
- 3 Baths
- - sq. ft.
- Single family
- Sold
Listed by: mia castillo214-709-2901
Office: united real estate
MLS#:21083088
Source:GDAR
Sorry, we are unable to map this address
Price summary
- Price:$699,000
About this home
$100k PRICE DROP so you can turn this beautiful build into your home and most valuable heirloom!
ALL offers welcome, motivated seller.
Classic Craftsman on the beloved Swiss Avenue street of Peak Suburban.
WOW! A rare, timeless beauty, flooded with natural light.
Designed to be a legacy home that will build generational wealth in one of Dallas' most sought-after historic districts. With the same owners since 1982, this home has been well maintained and thoughtfully remodeled to preserve its original character. 2 other houses on block just sold! Don't miss this chance to own in this neighborhood.
Original wood floors throughout, restored door and window moldings, and an ideal layout with high ceilings on the main level.
Heated Saltwater Pool (2025): Brand-new equipment just installed for year-round enjoyment.
Expansive Front Porch: This is the perfect spot for the vibrant Swiss Avenue scene, including the famous Halloween celebrations, the Dallas Marathon, and more.
Sunroom & Natural Light: Enjoy abundant sunlight, especially in the second-story sunroom.
Lush Backyard Oasis: Thoughtfully landscaped, featuring a breathtaking 30-year-old live oak at its center.
Gourmet Kitchen (2014): Thoughtfully updated to blend modern convenience with historic character.
Roof Replacement (2019).
AS IS SALE
Contact an agent
Home facts
- Year built:1928
- Listing ID #:21083088
- Added:111 day(s) ago
- Updated:January 29, 2026 at 06:59 AM
Rooms and interior
- Bedrooms:4
- Total bathrooms:3
- Full bathrooms:2
- Half bathrooms:1
Heating and cooling
- Cooling:Central Air
- Heating:Central
Structure and exterior
- Year built:1928
Schools
- High school:North Dallas
- Middle school:Spence
- Elementary school:Chavez
Finances and disclosures
- Price:$699,000
New listings near 4803 Swiss Avenue
- New
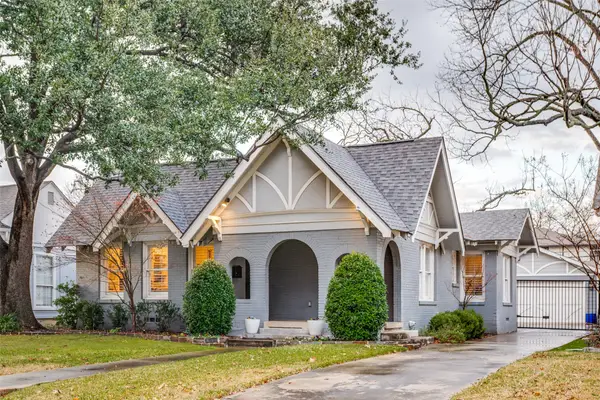 $925,000Active3 beds 2 baths1,596 sq. ft.
$925,000Active3 beds 2 baths1,596 sq. ft.5823 Monticello Avenue, Dallas, TX 75206
MLS# 21150970Listed by: ALLIE BETH ALLMAN & ASSOC. - New
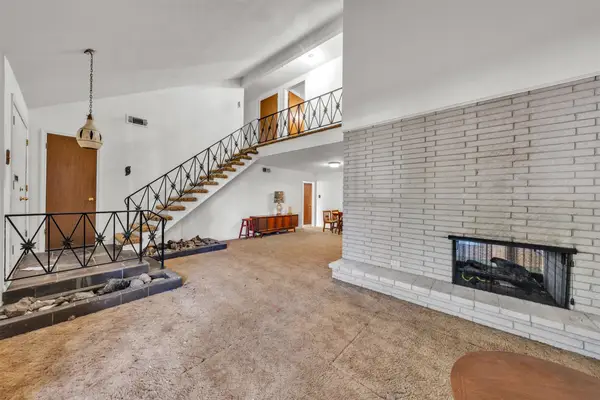 $235,000Active3 beds 2 baths1,933 sq. ft.
$235,000Active3 beds 2 baths1,933 sq. ft.3607 Ovid Avenue, Dallas, TX 75224
MLS# 21165378Listed by: PEAK POINT REAL ESTATE - Open Sat, 1 to 3pmNew
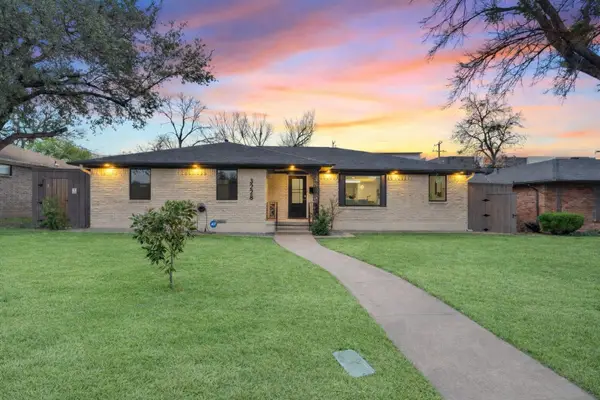 $550,000Active4 beds 3 baths2,311 sq. ft.
$550,000Active4 beds 3 baths2,311 sq. ft.3228 Sharpview Lane, Dallas, TX 75228
MLS# 21159846Listed by: REAL BROKER, LLC - New
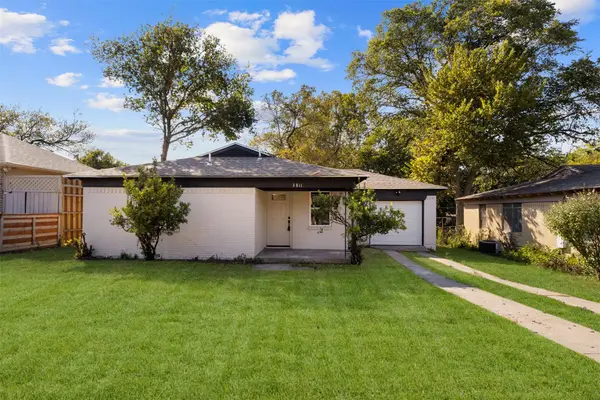 $255,000Active4 beds 2 baths1,400 sq. ft.
$255,000Active4 beds 2 baths1,400 sq. ft.3811 Malden Lane, Dallas, TX 75216
MLS# 21138341Listed by: ONEPLUS REALTY GROUP, LLC - New
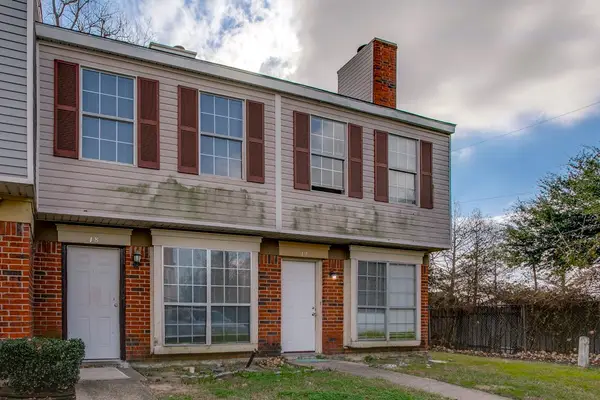 $85,000Active2 beds 3 baths1,132 sq. ft.
$85,000Active2 beds 3 baths1,132 sq. ft.10500 Lake June #I08, Dallas, TX 75217
MLS# 21161284Listed by: EPPS REALTY, LLC - New
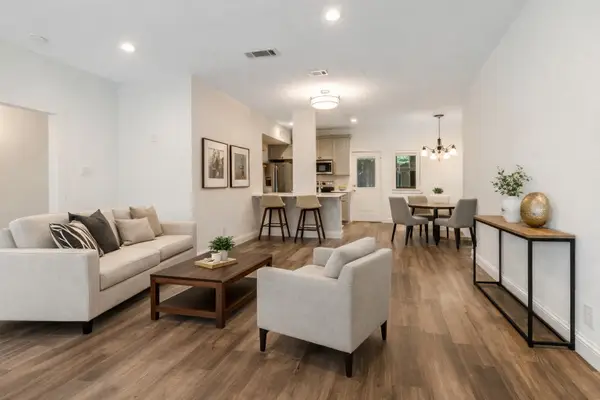 $349,000Active1 beds 1 baths846 sq. ft.
$349,000Active1 beds 1 baths846 sq. ft.10750 Park Village Place #A, Dallas, TX 75230
MLS# 21162136Listed by: EBBY HALLIDAY, REALTORS - New
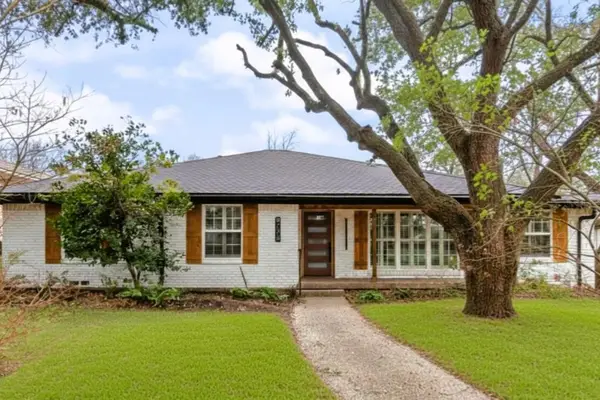 $820,000Active3 beds 3 baths2,189 sq. ft.
$820,000Active3 beds 3 baths2,189 sq. ft.9726 Dartridge Drive, Dallas, TX 75238
MLS# 21163075Listed by: FATHOM REALTY LLC - Open Sat, 1 to 3pmNew
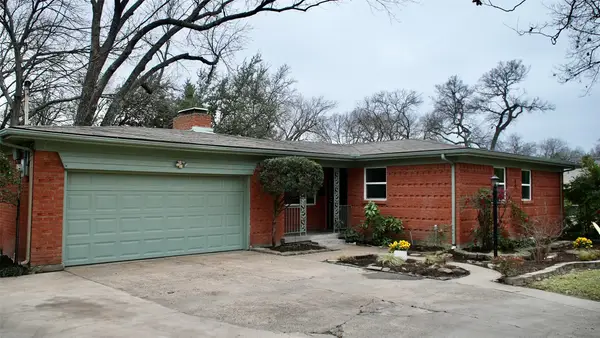 $620,000Active3 beds 2 baths1,758 sq. ft.
$620,000Active3 beds 2 baths1,758 sq. ft.9762 Twin Creek Drive, Dallas, TX 75228
MLS# 21163700Listed by: U B LOCAL REALTY - New
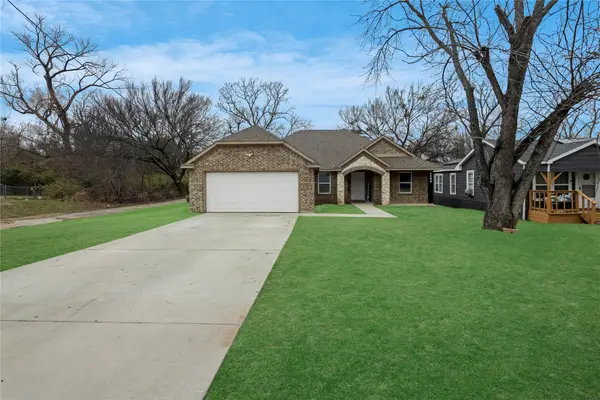 $395,000Active4 beds 2 baths1,613 sq. ft.
$395,000Active4 beds 2 baths1,613 sq. ft.1317 Dacki Avenue, Dallas, TX 75211
MLS# 21164669Listed by: FATHOM REALTY - Open Sun, 3 to 5pmNew
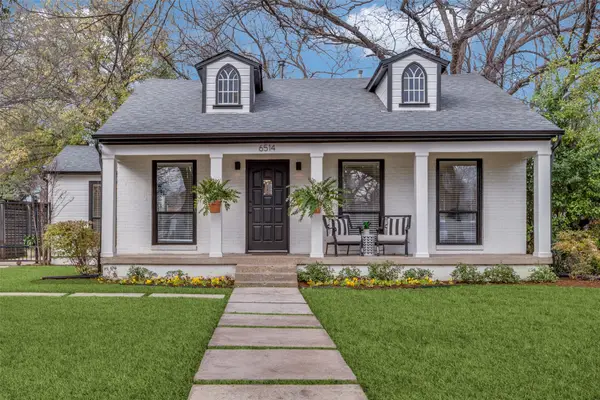 $625,000Active2 beds 1 baths1,330 sq. ft.
$625,000Active2 beds 1 baths1,330 sq. ft.6514 Kenwell Street, Dallas, TX 75209
MLS# 21164972Listed by: ALLIE BETH ALLMAN & ASSOC.
