4807 W Hanover Avenue, Dallas, TX 75209
Local realty services provided by:Better Homes and Gardens Real Estate Lindsey Realty



Listed by:becky frey214-536-4727
Office:compass re texas, llc.
MLS#:20893692
Source:GDAR
Price summary
- Price:$2,395,000
- Price per sq. ft.:$518.51
About this home
Welcome to modern luxury at 4807 W Hanover Avenue in the sought-after Briarwood neighborhood. This exquisite new construction home by Martyn Hammer Custom Homesspans 4,619 square feet of elegant living space and sits on a great lot, offering ample room for both indoor and outdoor enjoyment.
Step inside to discover a harmonious blend of sophistication and comfort. The gourmet kitchen shines as the heart of the home, equipped with state-of-the-art features including a sleek wet bar with an integrated beverage fridge and ice maker, setting the perfect stage for entertaining. Transition smoothly into the stylish den, a space designed for relaxation and gathering.
The main floor hosts a serene primary suite, providing a tranquil retreat with its spa-like bathroom. Indulge in the luxury of a freestanding soaking tub, expansive walk-in shower, and dual vanities, all complemented by high-end finishes, and a massive walk in closet. Upstairs, three additional bedrooms offer privacy and comfort, along with a versatile game-gym room.
Outdoors, envision hosting memorable gatherings in the spacious backyard, already outfitted with a built-in grill and primed for the addition of a custom pool. Complete with a spacious garage, this home is conveniently located near Dallas’ premier shopping and dining destinations, with easy access to the city’s main thoroughfares. Experience the pinnacle of modern living at 4807 W Hanover Avenue.
Contact an agent
Home facts
- Year built:2025
- Listing Id #:20893692
- Added:136 day(s) ago
- Updated:August 18, 2025 at 01:18 AM
Rooms and interior
- Bedrooms:4
- Total bathrooms:5
- Full bathrooms:4
- Half bathrooms:1
- Living area:4,619 sq. ft.
Heating and cooling
- Cooling:Central Air, Electric
- Heating:Central, Electric
Structure and exterior
- Year built:2025
- Building area:4,619 sq. ft.
- Lot area:0.17 Acres
Schools
- High school:Jefferson
- Middle school:Cary
- Elementary school:Polk
Finances and disclosures
- Price:$2,395,000
- Price per sq. ft.:$518.51
- Tax amount:$16,082
New listings near 4807 W Hanover Avenue
- New
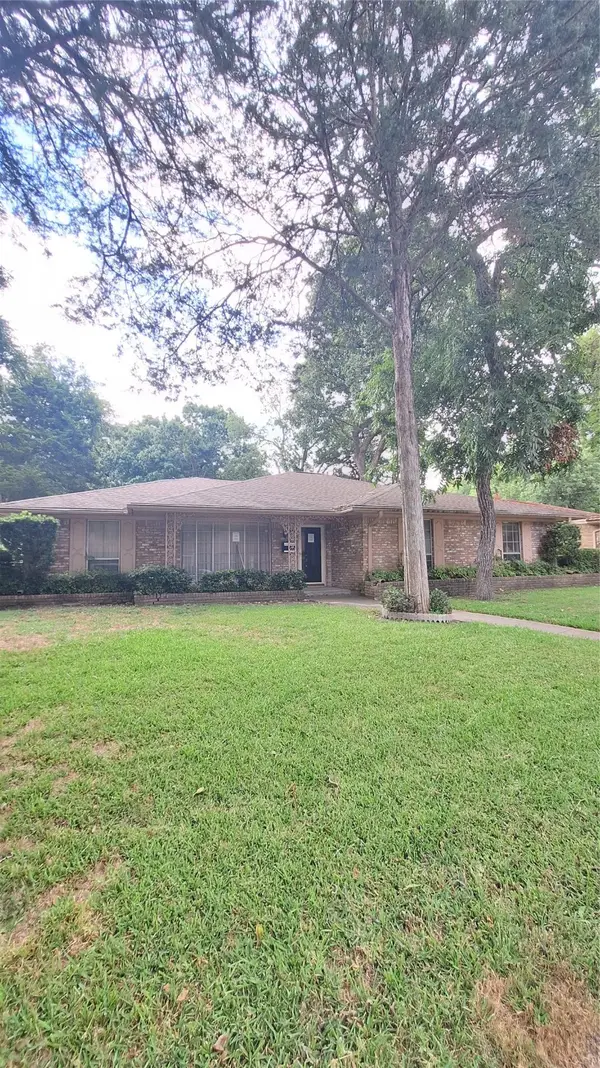 $300,000Active3 beds 2 baths2,060 sq. ft.
$300,000Active3 beds 2 baths2,060 sq. ft.5920 Forest Haven Trail, Dallas, TX 75232
MLS# 21035966Listed by: PREMIUM REALTY - New
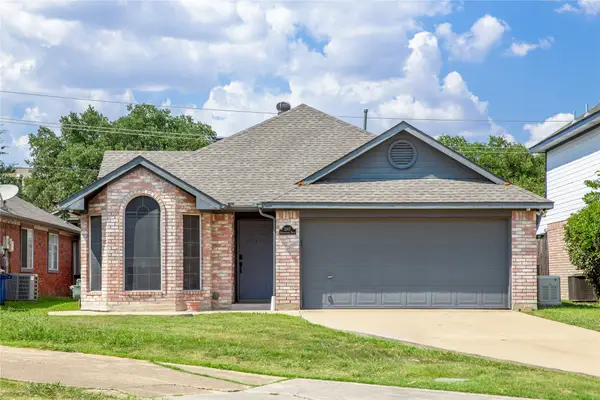 $429,999Active3 beds 2 baths1,431 sq. ft.
$429,999Active3 beds 2 baths1,431 sq. ft.3307 Renaissance Drive, Dallas, TX 75287
MLS# 21032662Listed by: AMX REALTY - New
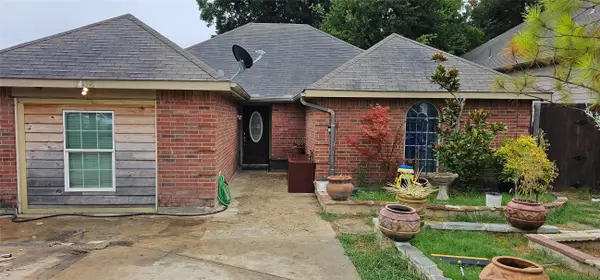 $235,000Active6 beds 3 baths1,319 sq. ft.
$235,000Active6 beds 3 baths1,319 sq. ft.1418 Exeter Avenue, Dallas, TX 75216
MLS# 21033858Listed by: EXP REALTY LLC - New
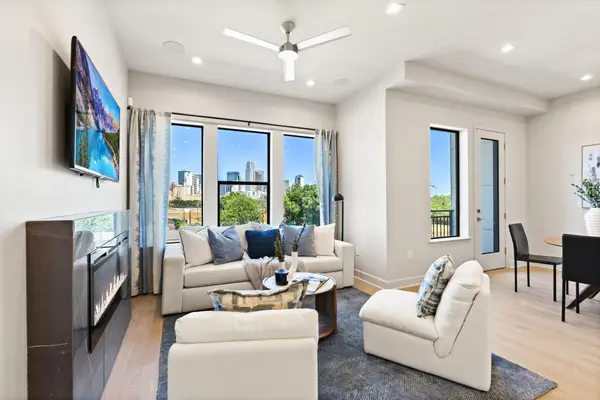 $559,860Active2 beds 3 baths1,302 sq. ft.
$559,860Active2 beds 3 baths1,302 sq. ft.1900 S Ervay Street #408, Dallas, TX 75215
MLS# 21035253Listed by: AGENCY DALLAS PARK CITIES, LLC - New
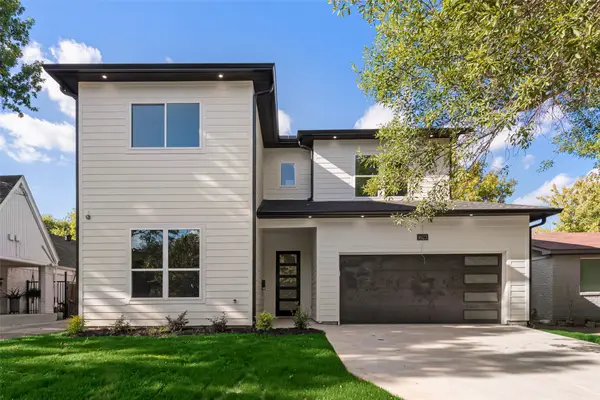 $698,000Active4 beds 4 baths2,928 sq. ft.
$698,000Active4 beds 4 baths2,928 sq. ft.1623 Lansford Avenue, Dallas, TX 75224
MLS# 21035698Listed by: ARISE CAPITAL REAL ESTATE - New
 $280,000Active3 beds 2 baths1,669 sq. ft.
$280,000Active3 beds 2 baths1,669 sq. ft.9568 Jennie Lee Lane, Dallas, TX 75227
MLS# 21030257Listed by: REGAL, REALTORS - New
 $349,000Active5 beds 2 baths2,118 sq. ft.
$349,000Active5 beds 2 baths2,118 sq. ft.921 Fernwood Avenue, Dallas, TX 75216
MLS# 21035457Listed by: KELLER WILLIAMS FRISCO STARS - New
 $250,000Active1 beds 1 baths780 sq. ft.
$250,000Active1 beds 1 baths780 sq. ft.1200 Main Street #1508, Dallas, TX 75202
MLS# 21035501Listed by: COMPASS RE TEXAS, LLC. - New
 $180,000Active2 beds 2 baths1,029 sq. ft.
$180,000Active2 beds 2 baths1,029 sq. ft.12888 Montfort Drive #210, Dallas, TX 75230
MLS# 21034757Listed by: COREY SIMPSON & ASSOCIATES - New
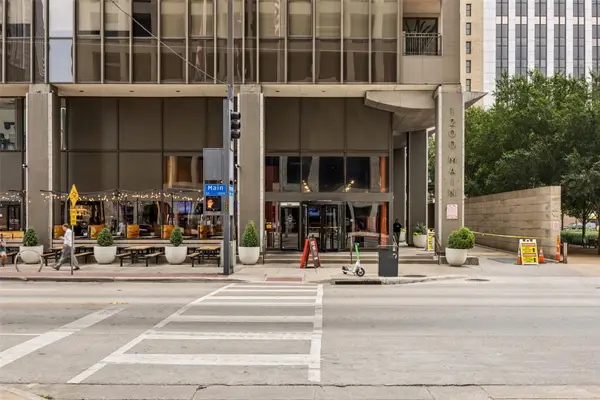 $239,999Active1 beds 1 baths757 sq. ft.
$239,999Active1 beds 1 baths757 sq. ft.1200 Main Street #503, Dallas, TX 75202
MLS# 21033163Listed by: REDFIN CORPORATION

