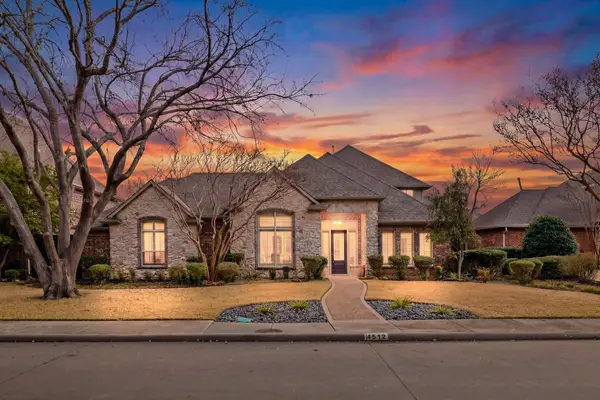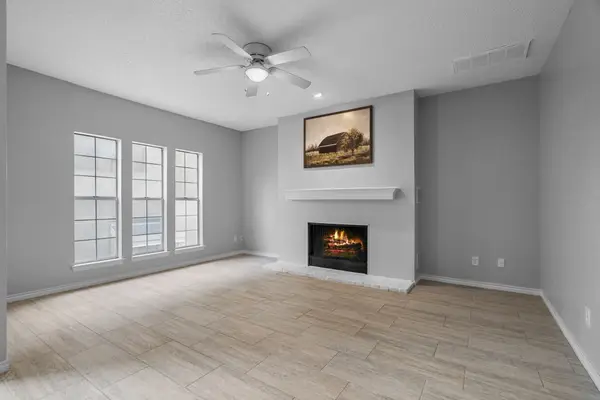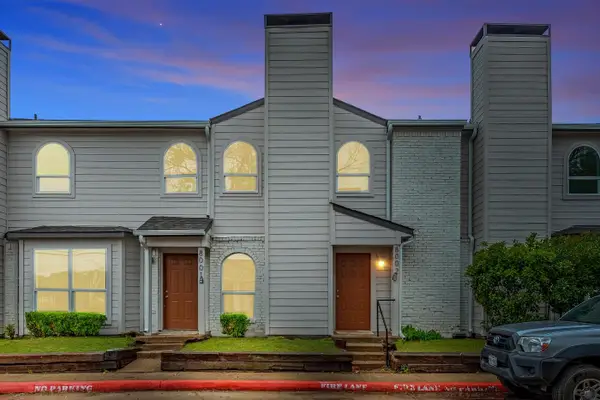4830 Cedar Springs Road #30, Dallas, TX 75219
Local realty services provided by:Better Homes and Gardens Real Estate Edwards & Associates
Listed by: kris graves214-793-1935
Office: allie beth allman & assoc.
MLS#:21168443
Source:GDAR
Price summary
- Price:$435,000
- Price per sq. ft.:$226.09
- Monthly HOA dues:$395
About this home
This ideally located, townhome style condo, is a one owner home beautifully maintained and just minutes from the Medical District or downtown. The open concept main level features hardwood floors, gas fireplace, and a spacious living dining area perfect for entertaining. There is a half bath on this level as well as large windows overlooking park-like setting with grill & seating. The stunning kitchen offers a large island, separate pantry, granite countertops and gas range. Upstairs, the private primary suit offers a spa bath with separate tub and shower, walk-in closet. There is a versatile space off master for sitting area that has access to walk out balcony. Adjacent to the suite is a great flex space that may be used as a home office, nursery, or upstairs den. The lower level features a large entry with an additional bedroom and bath. Private yard and patio space are perfect for a pet or outside dining. Additional highlights are an attached garage with nice storage & low HOA's.
Contact an agent
Home facts
- Year built:2005
- Listing ID #:21168443
- Added:147 day(s) ago
- Updated:February 15, 2026 at 12:50 PM
Rooms and interior
- Bedrooms:2
- Total bathrooms:3
- Full bathrooms:2
- Half bathrooms:1
- Living area:1,924 sq. ft.
Heating and cooling
- Cooling:Ceiling Fans, Central Air, Electric
- Heating:Central, Fireplaces, Natural Gas, Zoned
Structure and exterior
- Roof:Composition
- Year built:2005
- Building area:1,924 sq. ft.
Schools
- High school:North Dallas
- Middle school:Rusk
- Elementary school:Maplelawn
Finances and disclosures
- Price:$435,000
- Price per sq. ft.:$226.09
- Tax amount:$8,256
New listings near 4830 Cedar Springs Road #30
- New
 $299,000Active4 beds 2 baths1,696 sq. ft.
$299,000Active4 beds 2 baths1,696 sq. ft.6214 Teague Drive, Dallas, TX 75241
MLS# 21173858Listed by: ELITE REAL ESTATE TEXAS  $1,850,000Pending5 beds 5 baths5,488 sq. ft.
$1,850,000Pending5 beds 5 baths5,488 sq. ft.3635 Merrell Road, Dallas, TX 75229
MLS# 21123826Listed by: DOUGLAS ELLIMAN REAL ESTATE- New
 $69,900Active0.11 Acres
$69,900Active0.11 Acres4026 Canal Street, Dallas, TX 75210
MLS# 21169978Listed by: ABOVE AND BEYOND REALTY, LLC - Open Sun, 2 to 5pmNew
 $1,240,000Active6 beds 4 baths4,169 sq. ft.
$1,240,000Active6 beds 4 baths4,169 sq. ft.4512 Banyan Lane, Dallas, TX 75287
MLS# 21178430Listed by: JJU REALTY, LLC - New
 $189,000Active2 beds 2 baths954 sq. ft.
$189,000Active2 beds 2 baths954 sq. ft.5310 Keller Springs Road #626, Dallas, TX 75248
MLS# 21180612Listed by: KELLER WILLIAMS REALTY-FM - New
 $700,000Active2 beds 1 baths1,388 sq. ft.
$700,000Active2 beds 1 baths1,388 sq. ft.5446 Belmont Avenue, Dallas, TX 75206
MLS# 21176679Listed by: FRAZIER REALTY, LLC - New
 $274,800Active3 beds 2 baths1,800 sq. ft.
$274,800Active3 beds 2 baths1,800 sq. ft.1602 Glen Avenue, Dallas, TX 75216
MLS# 21180541Listed by: AGENCY DALLAS PARK CITIES, LLC - New
 $165,000Active1 beds 2 baths915 sq. ft.
$165,000Active1 beds 2 baths915 sq. ft.5300 Keller Springs Road #2057, Dallas, TX 75248
MLS# 21180587Listed by: PHILLIPS REALTY GROUP & ASSOC - New
 $115,000Active2 beds 2 baths1,040 sq. ft.
$115,000Active2 beds 2 baths1,040 sq. ft.9524 Military Parkway #6003, Dallas, TX 75227
MLS# 21177820Listed by: KELLER WILLIAMS ROCKWALL - New
 $110,000Active2 beds 2 baths1,097 sq. ft.
$110,000Active2 beds 2 baths1,097 sq. ft.9524 Military Parkway #8002, Dallas, TX 75227
MLS# 21177824Listed by: KELLER WILLIAMS ROCKWALL

