4838 Stony Ford Drive, Dallas, TX 75287
Local realty services provided by:Better Homes and Gardens Real Estate Lindsey Realty
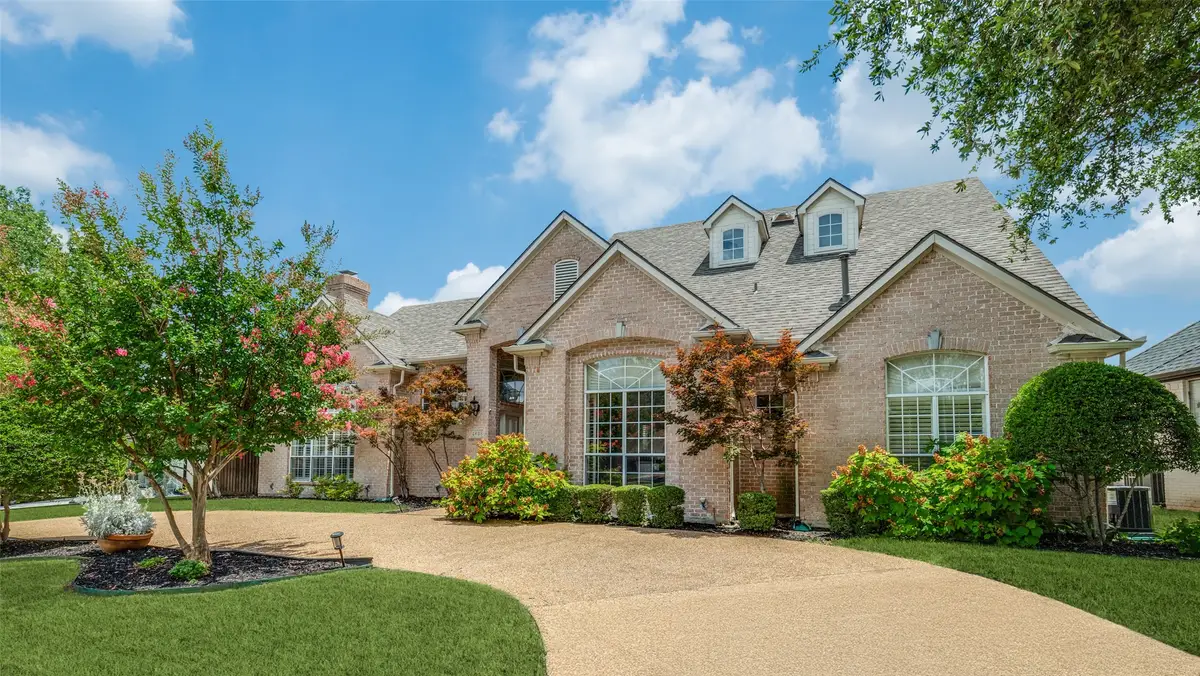
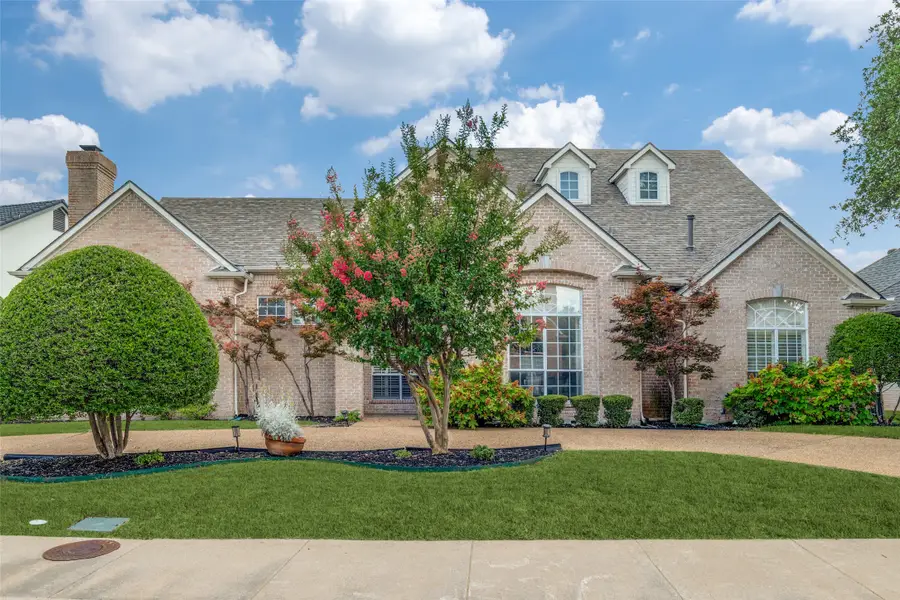
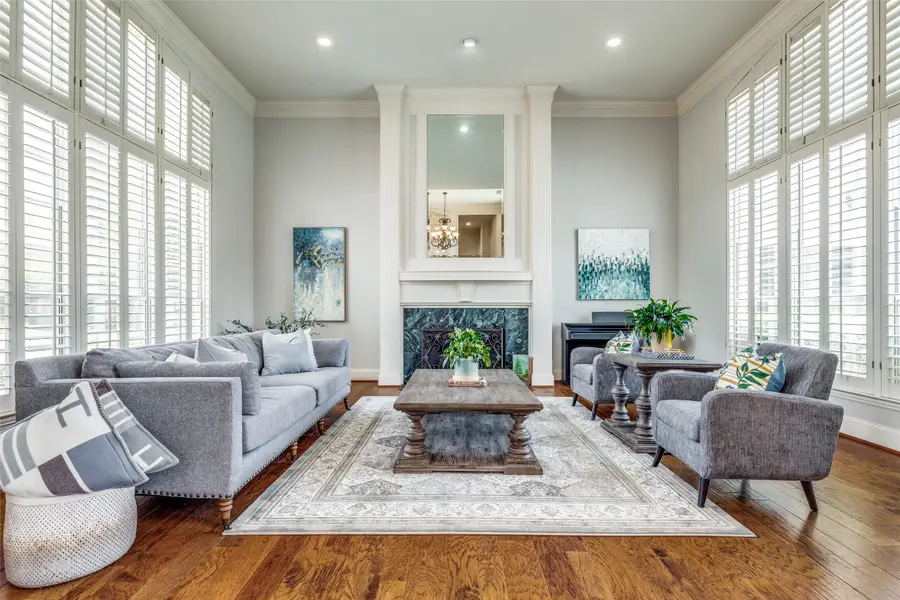
Listed by:bo wang646-359-3719
Office:keller williams frisco stars
MLS#:20979721
Source:GDAR
Price summary
- Price:$1,150,000
- Price per sq. ft.:$269.76
About this home
Soaring ceilings and streaming natural light greet you in this Bent Tree North gem. A main-level primary suite, private guest suite and richly paneled study wrap a vaulted family room with brick fireplace and built-ins. The chef kitchen—anchored by a 2023 Wolf gas burner range, 2024 Sub Zero fridge, and generous eat-in bar area—flows to the breakfast nook and living space, all overlooking a resort-style backyard framed by new sun-blocking Pella windows along the poolside wall. Step outside to a covered patio that surveys a sparkling pool with raised spa, lush lawn and multiple conversation spots, a panoramic oasis visible from every rear window. Upstairs, two spacious bedrooms share a Jack-and-Jill bath with separate vanities and toilets plus an open play or study loft. A 2024 class-4 hail-resistant roof, smart thermostats, motorized shades and fresh carpet deliver turnkey peace of mind—all inside the Tollway loop in coveted Plano ISD.
Contact an agent
Home facts
- Year built:1990
- Listing Id #:20979721
- Added:51 day(s) ago
- Updated:August 23, 2025 at 11:36 AM
Rooms and interior
- Bedrooms:4
- Total bathrooms:4
- Full bathrooms:3
- Half bathrooms:1
- Living area:4,263 sq. ft.
Structure and exterior
- Roof:Composition
- Year built:1990
- Building area:4,263 sq. ft.
- Lot area:0.26 Acres
Schools
- High school:Shepton
- Middle school:Frankford
- Elementary school:Mitchell
Finances and disclosures
- Price:$1,150,000
- Price per sq. ft.:$269.76
- Tax amount:$18,987
New listings near 4838 Stony Ford Drive
- New
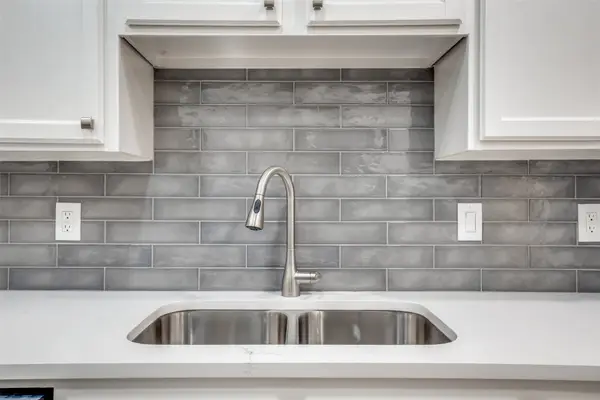 $269,000Active2 beds 2 baths968 sq. ft.
$269,000Active2 beds 2 baths968 sq. ft.8600 Coppertowne Lane #1300, Dallas, TX 75243
MLS# 21039067Listed by: FATHOM REALTY LLC - New
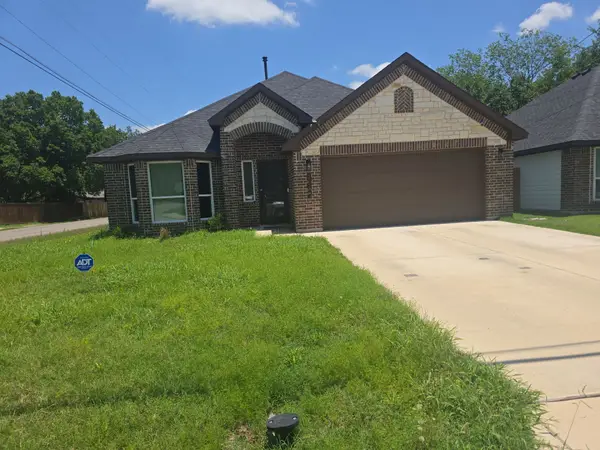 $295,000Active3 beds 2 baths1,404 sq. ft.
$295,000Active3 beds 2 baths1,404 sq. ft.562 Jonelle Street, Dallas, TX 75217
MLS# 21040637Listed by: INFINITY REALTY GROUP OF TEXAS - New
 $725,000Active3 beds 4 baths1,992 sq. ft.
$725,000Active3 beds 4 baths1,992 sq. ft.6665 Santa Anita Drive, Dallas, TX 75214
MLS# 21040648Listed by: FATHOM REALTY LLC - New
 $625,000Active2 beds 3 baths2,126 sq. ft.
$625,000Active2 beds 3 baths2,126 sq. ft.6335 W Northwest Highway #918, Dallas, TX 75225
MLS# 21038532Listed by: SCOTT JAMESON REALTY - New
 $1,794,000Active5 beds 6 baths4,411 sq. ft.
$1,794,000Active5 beds 6 baths4,411 sq. ft.3373 Townsend Drive, Dallas, TX 75229
MLS# 21027853Listed by: COLDWELL BANKER REALTY - New
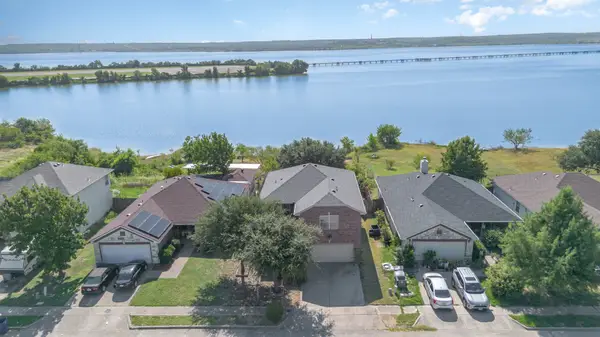 $340,000Active4 beds 3 baths1,944 sq. ft.
$340,000Active4 beds 3 baths1,944 sq. ft.1614 Nina Drive, Dallas, TX 75051
MLS# 21036710Listed by: KELLER WILLIAMS REALTY DPR - New
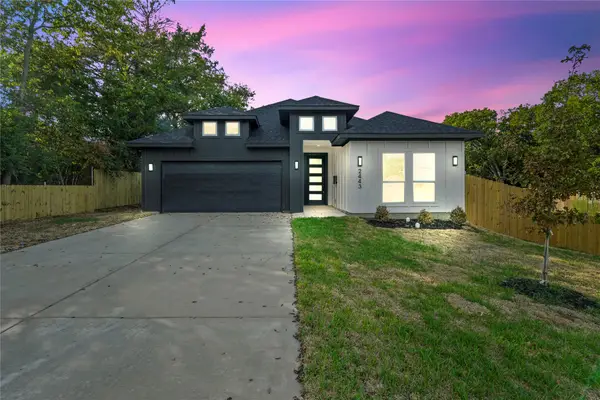 $339,000Active3 beds 2 baths1,700 sq. ft.
$339,000Active3 beds 2 baths1,700 sq. ft.2443 Naoma Street, Dallas, TX 75241
MLS# 21040522Listed by: BRAY REAL ESTATE GROUP- DALLAS - New
 $2,750,000Active4 beds 3 baths3,300 sq. ft.
$2,750,000Active4 beds 3 baths3,300 sq. ft.9755 Van Dyke Road, Dallas, TX 75218
MLS# 21040553Listed by: DALTON WADE, INC. - Open Sun, 3 to 4:30pmNew
 $825,000Active4 beds 4 baths2,722 sq. ft.
$825,000Active4 beds 4 baths2,722 sq. ft.5634 Tremont Street, Dallas, TX 75214
MLS# 21019376Listed by: ALLIE BETH ALLMAN & ASSOCIATES - New
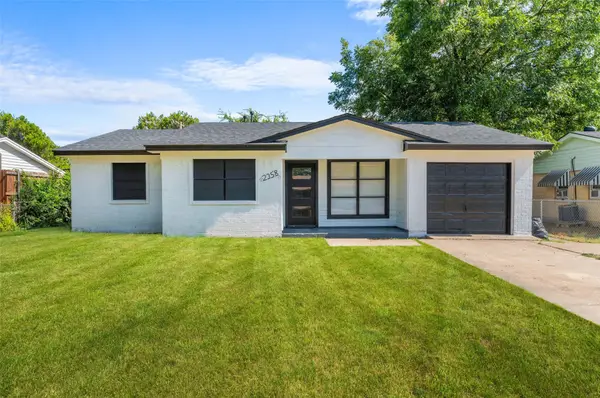 $290,000Active4 beds 2 baths1,515 sq. ft.
$290,000Active4 beds 2 baths1,515 sq. ft.2358 Inca Drive, Dallas, TX 75216
MLS# 21039552Listed by: CALL IT CLOSED REALTY
