4838 Stony Ford Drive, Dallas, TX 75287
Local realty services provided by:Better Homes and Gardens Real Estate Lindsey Realty
Listed by: janis smith214-808-6119
Office: coldwell banker realty plano
MLS#:21077807
Source:GDAR
Price summary
- Price:$995,000
- Price per sq. ft.:$233.4
About this home
Welcome to this timeless Bent Tree North residence, perfectly positioned in one of North Dallas’ most desirable neighborhoods within Plano ISD. Designed in a graceful “C” shape, the home wraps around a sparkling pool and spa, offering peaceful water views from the main living areas, kitchen, and primary suite—or from the covered patio. The home features soaring ceilings, abundant natural light, and a spacious layout ideal for both relaxing and entertaining. A walk-in wet bar conveniently serves the formal dining and living areas while connecting seamlessly to the kitchen and family room. The flexible floor plan adapts beautifully to large gatherings or intimate evenings. The vaulted family room centers around a brick fireplace flanked by custom built-ins, opening to the kitchen and breakfast area for effortless flow. The kitchen boasts a 2024 Sub-Zero refrigerator, Viking six-burner gas cooktop, 2023 Wolf range hood, and generous bar seating—ready for everyday living. Recently installed Pella windows along the poolside wall invite natural light while keeping interiors cool and energy efficient. The main level also includes a secluded primary suite, a private guest suite, and a handsome paneled study with a coffered ceiling and built-ins—each designed for comfort and privacy. Upstairs, two additional bedrooms share a Jack-and-Jill bath, plus an open loft with a built-in desk and shelving, perfect for play or study. Additional highlights include handsome wood flooring throughout the downstairs and in one upstairs bedroom. The remainder of the upstairs is newer carpet. There is a 2024 Class 4 hail-resistant roof, motorized shades, and smart thermostats. Conveniently located just off the Dallas North Tollway, this home offers quick access to business centers, premier dining, shopping, and both airports. Quality-built and lovingly maintained, this home invites your personal touch to make it truly exceptional.
Contact an agent
Home facts
- Year built:1990
- Listing ID #:21077807
- Added:98 day(s) ago
- Updated:January 11, 2026 at 02:43 AM
Rooms and interior
- Bedrooms:4
- Total bathrooms:4
- Full bathrooms:3
- Half bathrooms:1
- Living area:4,263 sq. ft.
Heating and cooling
- Cooling:Ceiling Fans, Central Air, Electric, Multi Units, Zoned
- Heating:Central, Fireplaces, Natural Gas, Zoned
Structure and exterior
- Roof:Composition
- Year built:1990
- Building area:4,263 sq. ft.
- Lot area:0.26 Acres
Schools
- High school:Shepton
- Middle school:Frankford
- Elementary school:Mitchell
Finances and disclosures
- Price:$995,000
- Price per sq. ft.:$233.4
New listings near 4838 Stony Ford Drive
- New
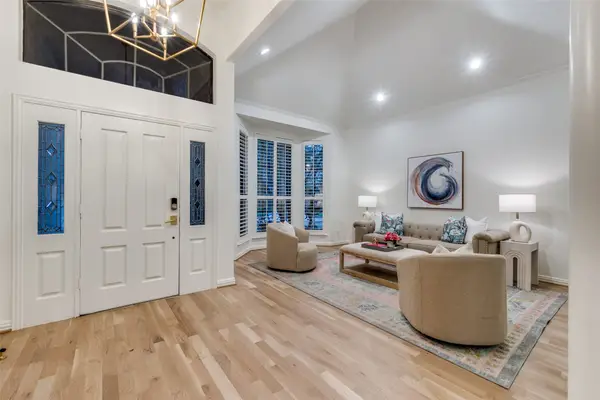 $1,395,000Active3 beds 3 baths2,614 sq. ft.
$1,395,000Active3 beds 3 baths2,614 sq. ft.7322 Lane Park Drive, Dallas, TX 75225
MLS# 21138480Listed by: COMPASS RE TEXAS, LLC. - New
 $2,100,000Active5 beds 5 baths4,181 sq. ft.
$2,100,000Active5 beds 5 baths4,181 sq. ft.4432 Willow Lane, Dallas, TX 75244
MLS# 21150716Listed by: WILLIAM RYAN BETZ - New
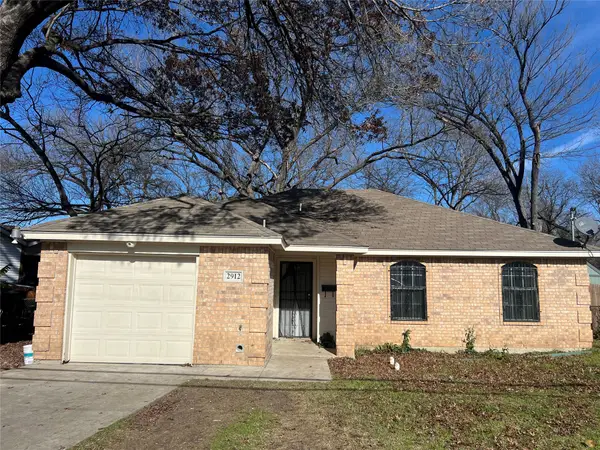 $224,000Active3 beds 2 baths1,098 sq. ft.
$224,000Active3 beds 2 baths1,098 sq. ft.2912 Kellogg Avenue, Dallas, TX 75216
MLS# 21150763Listed by: ELITE4REALTY, LLC - New
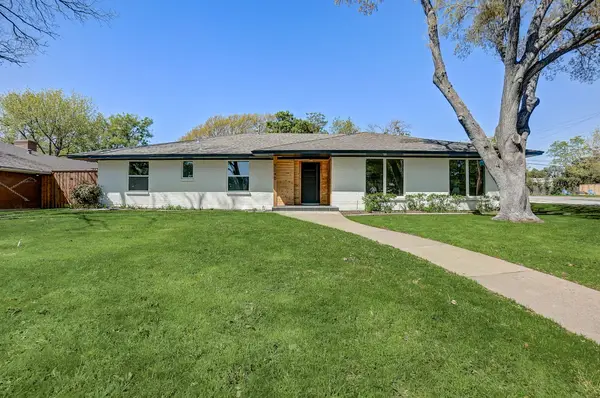 $679,000Active4 beds 4 baths2,496 sq. ft.
$679,000Active4 beds 4 baths2,496 sq. ft.3040 Ponder Place, Dallas, TX 75229
MLS# 21138949Listed by: MONUMENT REALTY - New
 $549,700Active4 beds 4 baths2,605 sq. ft.
$549,700Active4 beds 4 baths2,605 sq. ft.1318 Nokomis Avenue, Dallas, TX 75224
MLS# 21150663Listed by: WILLIAM DAVIS REALTY - New
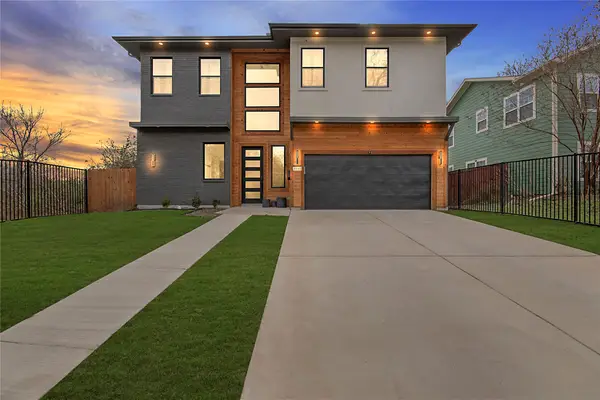 $525,000Active5 beds 4 baths3,322 sq. ft.
$525,000Active5 beds 4 baths3,322 sq. ft.4648 Corregidor Street, Dallas, TX 75216
MLS# 21150274Listed by: ONDEMAND REALTY - New
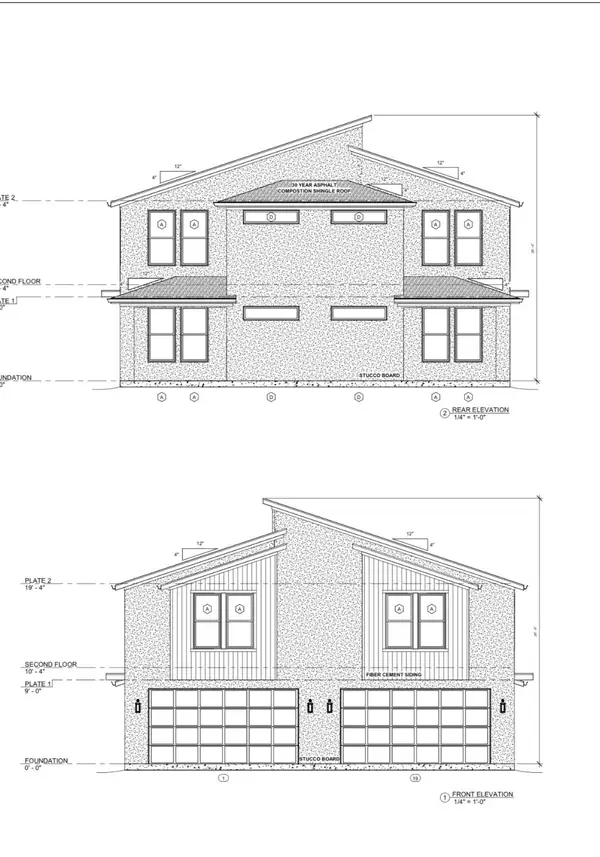 $279,900Active0.14 Acres
$279,900Active0.14 Acres2402 Conklin Street, Dallas, TX 75212
MLS# 21150619Listed by: WILLIAM DAVIS REALTY - New
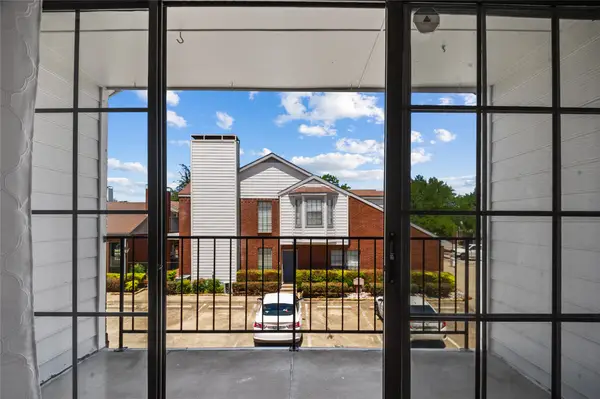 $249,000Active2 beds 2 baths1,154 sq. ft.
$249,000Active2 beds 2 baths1,154 sq. ft.5100 Verde Valley Lane #245, Dallas, TX 75254
MLS# 21150654Listed by: KELLER WILLIAMS CENTRAL - New
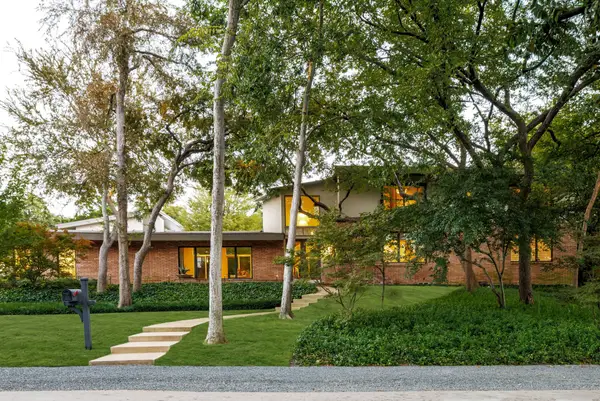 $3,250,000Active4 beds 6 baths6,394 sq. ft.
$3,250,000Active4 beds 6 baths6,394 sq. ft.7110 N Janmar Drive, Dallas, TX 75230
MLS# 21145587Listed by: ALLIE BETH ALLMAN & ASSOC. - New
 $525,000Active3 beds 2 baths1,684 sq. ft.
$525,000Active3 beds 2 baths1,684 sq. ft.9651 Leaside Drive, Dallas, TX 75238
MLS# 21148416Listed by: ORCHARD BROKERAGE
