4910 W Amherst Avenue, Dallas, TX 75209
Local realty services provided by:Better Homes and Gardens Real Estate The Bell Group


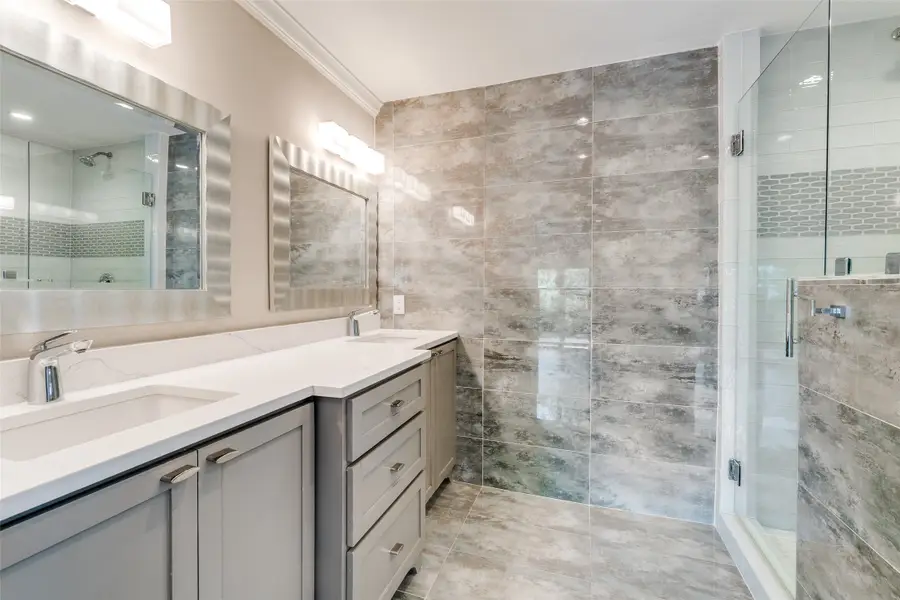
Listed by:johnny mowad214-210-1500
Office:ebby halliday, realtors
MLS#:21001872
Source:GDAR
Price summary
- Price:$950,000
- Price per sq. ft.:$542.86
About this home
Sophisticated Living in the Heart of Briarwood. Welcome to 4910 W Amherst Ave, a masterfully renovated retreat nestled in one of Dallas’ most desirable neighborhoods. This exceptional single-story home blends timeless character with high-end modern finishes, creating an elegant yet comfortable lifestyle just steps from Inwood Village and Highland Park’s finest offerings. From the moment you arrive, the home’s tailored curb appeal sets a welcoming tone, framed by mature trees, manicured landscaping, and a striking yellow entry door that hints at the vibrant style within. Inside, vaulted ceilings with exposed beams and expansive picture windows flood the living space with natural light, while wide-plank oak floors flow seamlessly throughout the open-concept layout. The designer kitchen is a true showpiece, featuring beautiful countertops, custom cabinetry, stainless appliances, and a sleek gas range with statement vent hood, perfect for both everyday living and upscale entertaining. The spacious primary suite offers built-in cabinetry, a walk-in closet with custom shelving, and a spa-like bath adorned with double vanities, quartz counters, and an oversized frameless glass shower. Step outside and discover a private backyard sanctuary rarely found at this price point. A sparkling pool is surrounded by artificial turf and lush landscaping, while a fully screened-in porch with vaulted ceilings and string lights offers year-round enjoyment, ideal for al fresco dining, lounging, or evening cocktails with friends. Additional features include a gas fireplace, recessed lighting, generous storage, and modernized mechanicals, delivering comfort, style, and peace of mind. Located just minutes from the shops and restaurants of Lovers Lane, top private schools, and some of Dallas’ most exclusive enclaves, this home is the total package. Whether you're upsizing, downsizing, or rightsizing—4910 W Amherst Avenue is a rare opportunity to enjoy refined living in the heart of the city.
Contact an agent
Home facts
- Year built:1940
- Listing Id #:21001872
- Added:28 day(s) ago
- Updated:August 09, 2025 at 11:40 AM
Rooms and interior
- Bedrooms:3
- Total bathrooms:2
- Full bathrooms:2
- Living area:1,750 sq. ft.
Heating and cooling
- Cooling:Central Air, Electric
- Heating:Central, Natural Gas
Structure and exterior
- Roof:Composition
- Year built:1940
- Building area:1,750 sq. ft.
- Lot area:0.17 Acres
Schools
- High school:Jefferson
- Middle school:Cary
- Elementary school:Williams
Finances and disclosures
- Price:$950,000
- Price per sq. ft.:$542.86
New listings near 4910 W Amherst Avenue
- New
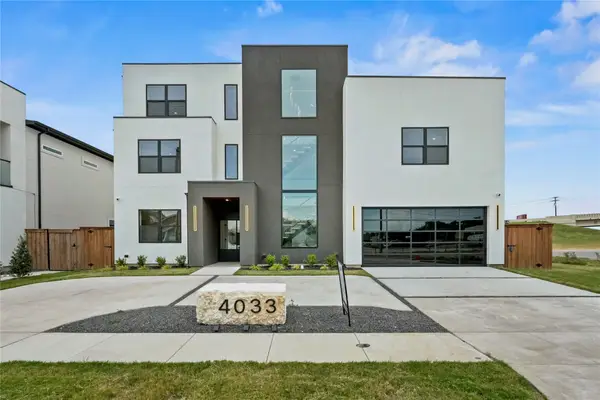 $969,000Active6 beds 5 baths4,117 sq. ft.
$969,000Active6 beds 5 baths4,117 sq. ft.4033 Ivanhoe Lane, Dallas, TX 75212
MLS# 20877897Listed by: DAVE PERRY MILLER REAL ESTATE - New
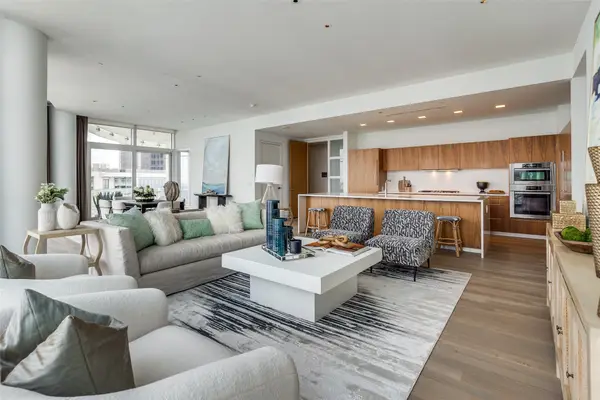 $3,199,000Active3 beds 3 baths3,047 sq. ft.
$3,199,000Active3 beds 3 baths3,047 sq. ft.1918 Olive Street #3402, Dallas, TX 75201
MLS# 21011741Listed by: COMPASS RE TEXAS, LLC. - Open Sun, 12 to 2pmNew
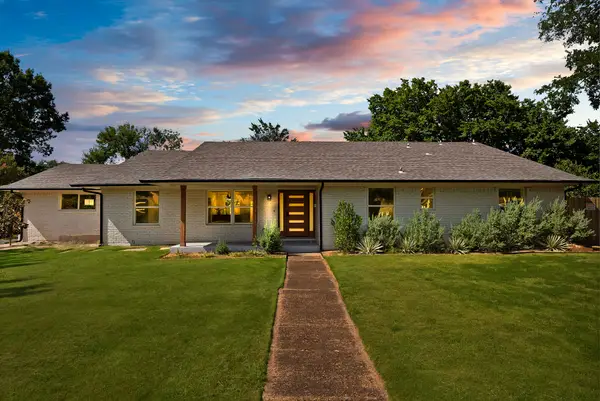 $699,900Active4 beds 3 baths3,365 sq. ft.
$699,900Active4 beds 3 baths3,365 sq. ft.3667 Northaven Road, Dallas, TX 75229
MLS# 21018312Listed by: KELLER WILLIAMS REALTY DPR - Open Sun, 2 to 4pmNew
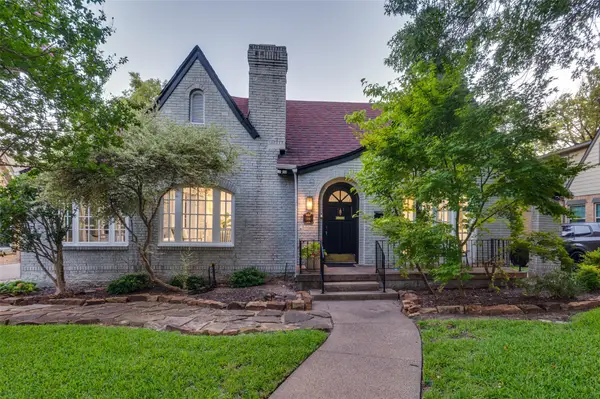 $879,900Active3 beds 3 baths2,275 sq. ft.
$879,900Active3 beds 3 baths2,275 sq. ft.919 Cordova Street, Dallas, TX 75223
MLS# 21023496Listed by: COMPASS RE TEXAS, LLC - New
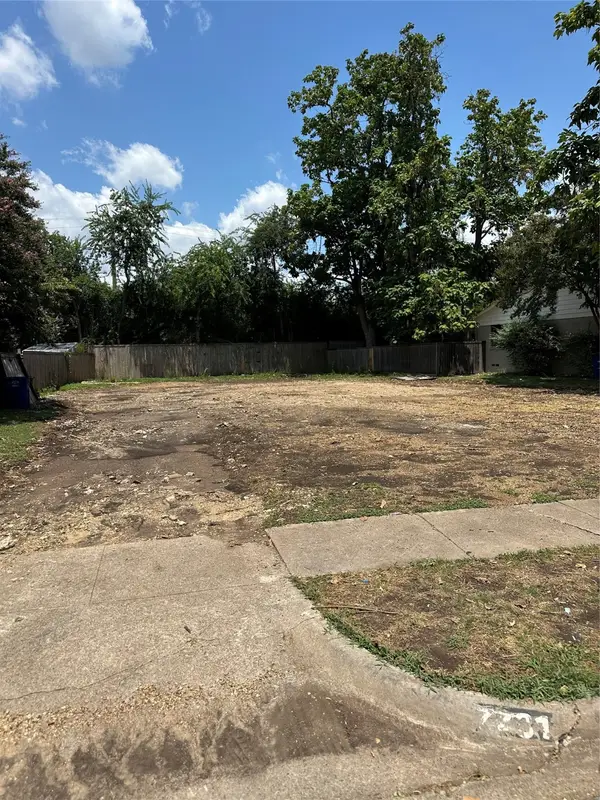 $575,000Active0.19 Acres
$575,000Active0.19 Acres7231 Syracuse Drive, Dallas, TX 75214
MLS# 21032571Listed by: RE/MAX DALLAS SUBURBS PM - Open Sun, 1 to 3pmNew
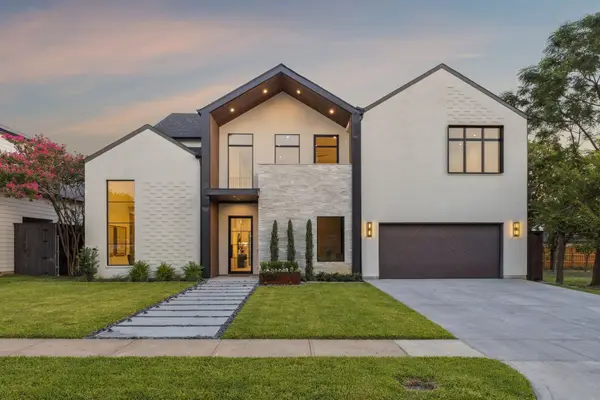 $1,850,000Active4 beds 5 baths4,663 sq. ft.
$1,850,000Active4 beds 5 baths4,663 sq. ft.3936 Rochelle Drive, Dallas, TX 75220
MLS# 21002520Listed by: ALLIE BETH ALLMAN & ASSOC. - Open Sat, 11am to 1pmNew
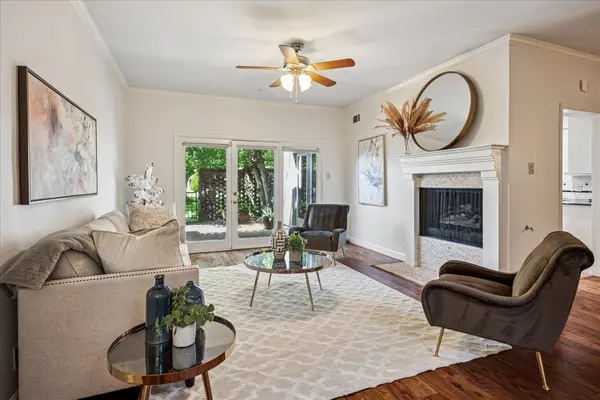 $519,000Active3 beds 4 baths2,310 sq. ft.
$519,000Active3 beds 4 baths2,310 sq. ft.12466 Montego Plaza, Dallas, TX 75230
MLS# 21015159Listed by: DAVE PERRY MILLER REAL ESTATE - New
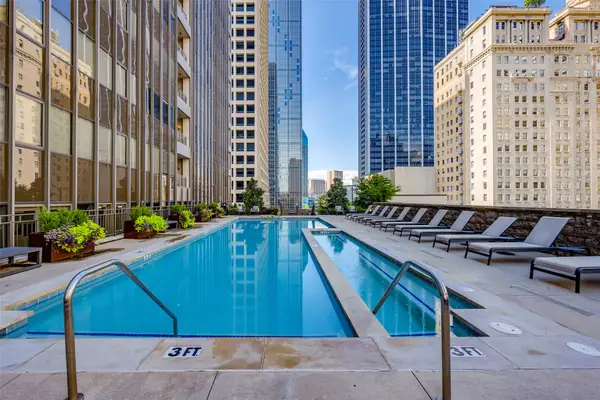 $229,000Active1 beds 1 baths660 sq. ft.
$229,000Active1 beds 1 baths660 sq. ft.1200 Main Street #1002, Dallas, TX 75202
MLS# 21029669Listed by: DOUGLAS ELLIMAN REAL ESTATE - Open Sat, 1 to 3pmNew
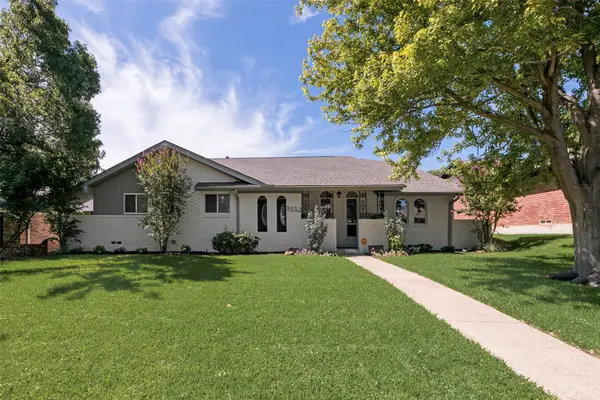 $779,000Active4 beds 3 baths3,236 sq. ft.
$779,000Active4 beds 3 baths3,236 sq. ft.9552 Millridge Drive, Dallas, TX 75243
MLS# 21029818Listed by: COMPASS RE TEXAS, LLC. - New
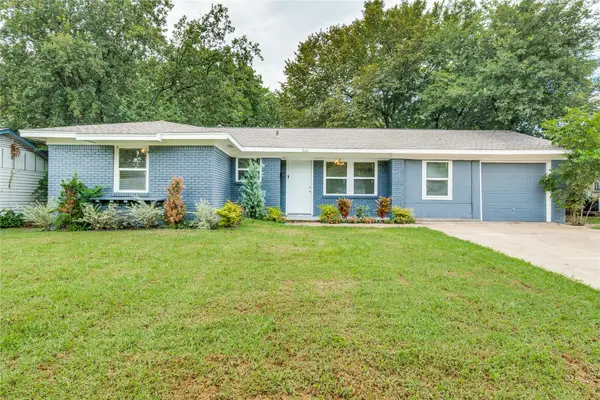 $230,000Active4 beds 2 baths1,240 sq. ft.
$230,000Active4 beds 2 baths1,240 sq. ft.820 Ivywood Drive, Dallas, TX 75232
MLS# 21030437Listed by: PERRY LEGACY REALTY
