4915 Purdue Avenue, Dallas, TX 75209
Local realty services provided by:Better Homes and Gardens Real Estate Lindsey Realty
4915 Purdue Avenue,Dallas, TX 75209
$2,275,000
- 4 Beds
- 6 Baths
- 5,316 sq. ft.
- Single family
- Active
Listed by: arlene kirkland, adam zoblotsky214-351-7100
Office: briggs freeman sotheby's int'l
MLS#:21075340
Source:GDAR
Price summary
- Price:$2,275,000
- Price per sq. ft.:$427.95
About this home
Traditional and updated Martyn Hammer home. Stunning double iron and glass doors welcome you into this Dallas sanctuary. Impress guests with your walk-in wine room, then walk to the sophisticated lounge—the perfect conversation starter. Renovated gourmet kitchen featuring Thermador range and dual islands means you'll never miss a moment while preparing culinary masterpieces. With two dining areas; get-togethers of any size are possible. Step outside to your brand new 2024 pool, fully-equipped outdoor kitchen, and fireplace—a personal resort. Professionally landscaped and serene, the ten-foot board-on-board privacy fence with automatic gate ensures your sanctuary remains exclusively yours. This smartly designed house has four generously sized bedrooms, each with private en suite baths. The main-level bedroom with outdoor access is perfect for visitors or live-in help. Upstairs, the state-of-the-art media room features projector, screen, and 5 in-wall speakers for cinema-quality entertainment. Upstairs entertaining lounge with wet bar creates the ideal space for entertaining with a stunning fireplace adding ambiance. The spacious master suite is a true retreat with sitting area and see-through fireplace. The spa-inspired master bath boasts double shower, separate vanities, jetted tub, and his and her closets with built-ins. Integrated speakers complete your private oasis. Other notables: spacious laundry room with folding area, sink, mudroom off garage and tankless water heater. Professional 8-zone irrigation with drip system. Designer lighting throughout. Minutes to Downtown Dallas, Love Field, hospital district and tech corridor means less time commuting, more time living. Inwood Village's premier shopping and dining are at your doorstep. Briarwood's prestige speaks for itself. Your private resort awaits—over 5,000 square feet designed for families, entertainers and anyone who desires impeccable taste. Zero compromise.
Contact an agent
Home facts
- Year built:2009
- Listing ID #:21075340
- Added:90 day(s) ago
- Updated:December 25, 2025 at 12:50 PM
Rooms and interior
- Bedrooms:4
- Total bathrooms:6
- Full bathrooms:4
- Half bathrooms:2
- Living area:5,316 sq. ft.
Heating and cooling
- Cooling:Ceiling Fans, Central Air
- Heating:Central, Fireplaces, Natural Gas
Structure and exterior
- Roof:Composition
- Year built:2009
- Building area:5,316 sq. ft.
- Lot area:0.17 Acres
Schools
- High school:Jefferson
- Middle school:Cary
- Elementary school:Williams
Finances and disclosures
- Price:$2,275,000
- Price per sq. ft.:$427.95
New listings near 4915 Purdue Avenue
- New
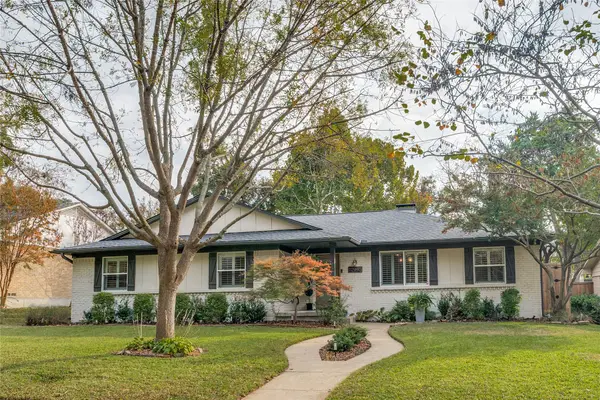 $785,000Active4 beds 3 baths2,108 sq. ft.
$785,000Active4 beds 3 baths2,108 sq. ft.10946 Scotsmeadow Drive, Dallas, TX 75218
MLS# 21111982Listed by: COMPASS RE TEXAS, LLC - New
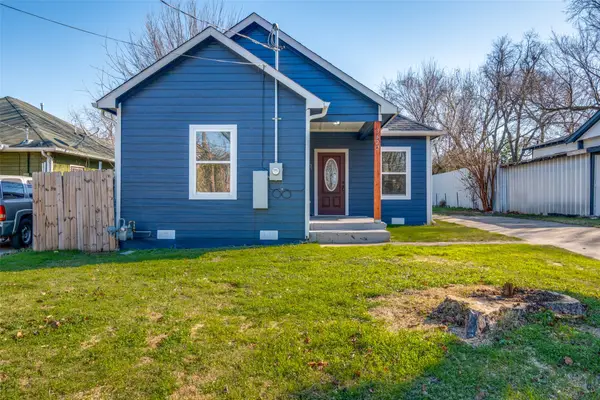 $225,000Active3 beds 2 baths1,200 sq. ft.
$225,000Active3 beds 2 baths1,200 sq. ft.3622 Cauthorn Drive, Dallas, TX 75210
MLS# 21140919Listed by: KELLER WILLIAMS LEGACY - New
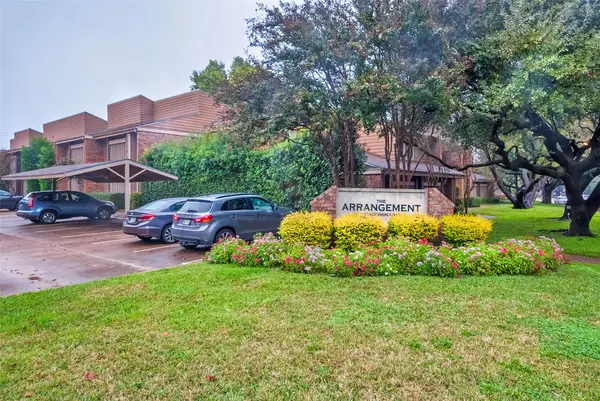 $194,000Active2 beds 2 baths972 sq. ft.
$194,000Active2 beds 2 baths972 sq. ft.5130 Amesbury Drive #203, Dallas, TX 75206
MLS# 21142481Listed by: DAVE PERRY MILLER REAL ESTATE - New
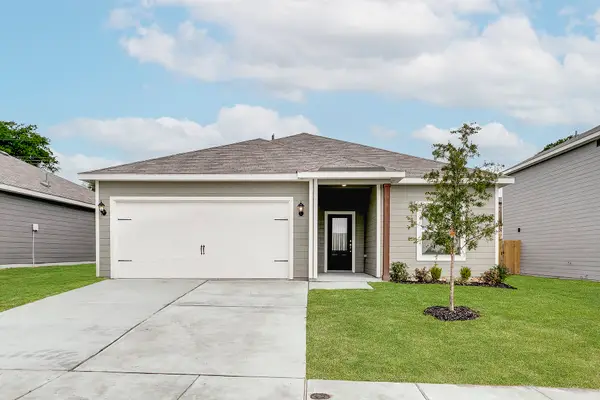 $307,900Active3 beds 2 baths1,316 sq. ft.
$307,900Active3 beds 2 baths1,316 sq. ft.6319 Crosswood Lane, Dallas, TX 75241
MLS# 21142559Listed by: LGI HOMES - New
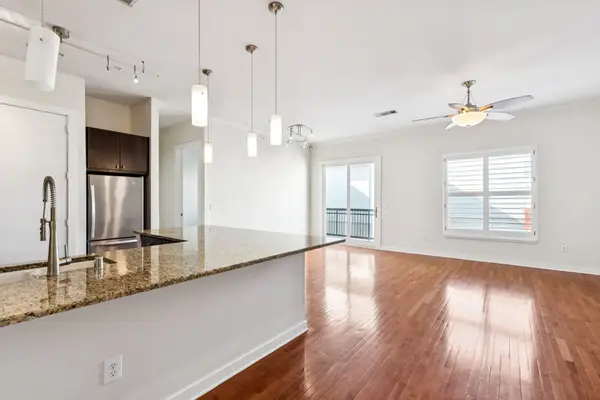 $420,000Active2 beds 2 baths1,334 sq. ft.
$420,000Active2 beds 2 baths1,334 sq. ft.2950 Mckinney Avenue #424, Dallas, TX 75204
MLS# 21142579Listed by: CHRISTIES LONE STAR - New
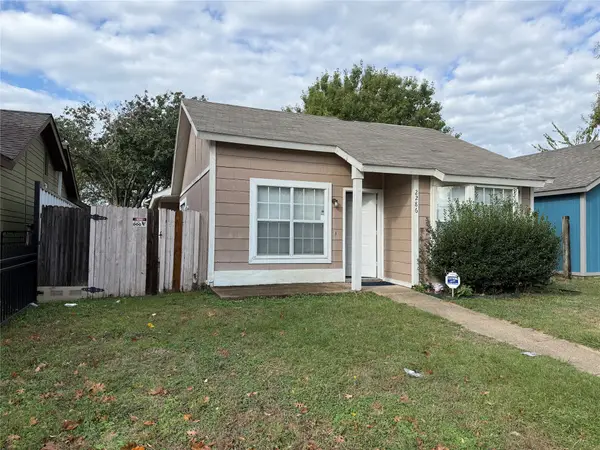 $174,900Active3 beds 1 baths1,221 sq. ft.
$174,900Active3 beds 1 baths1,221 sq. ft.2286 Nantucket Village Circle, Dallas, TX 75227
MLS# 21142644Listed by: PPMG OF TEXAS, LLC - New
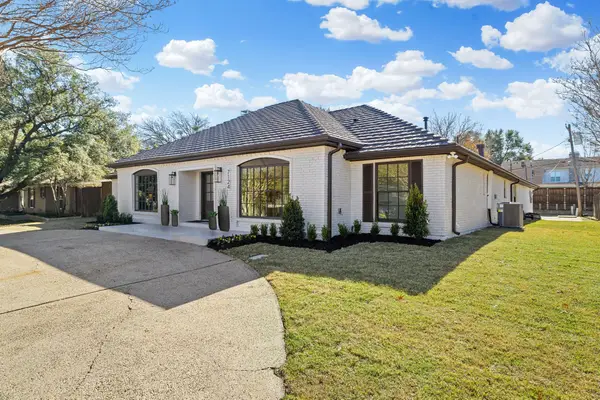 $1,495,000Active4 beds 4 baths3,678 sq. ft.
$1,495,000Active4 beds 4 baths3,678 sq. ft.7124 Meadow Road, Dallas, TX 75230
MLS# 21133177Listed by: TEXCEL REAL ESTATE, LLC - New
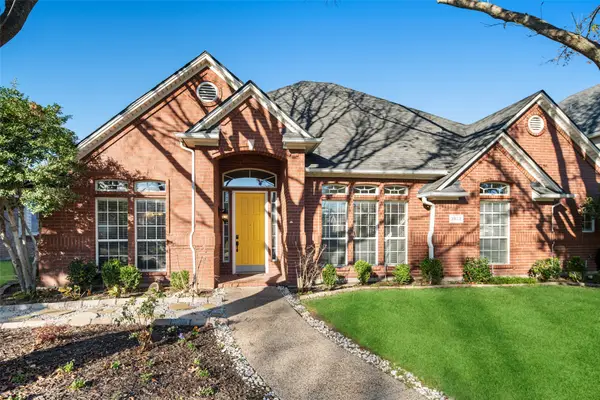 $530,000Active3 beds 3 baths2,399 sq. ft.
$530,000Active3 beds 3 baths2,399 sq. ft.3923 Belton Drive, Dallas, TX 75287
MLS# 21139584Listed by: KELLER WILLIAMS LEGACY - New
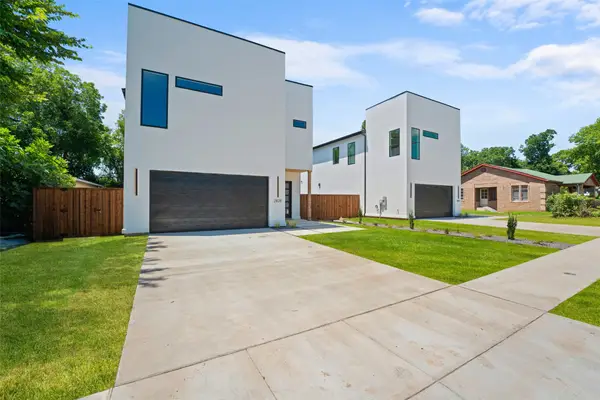 $479,000Active4 beds 4 baths2,410 sq. ft.
$479,000Active4 beds 4 baths2,410 sq. ft.2828 Rochester Street, Dallas, TX 75215
MLS# 21142533Listed by: ROGERS HEALY AND ASSOCIATES - New
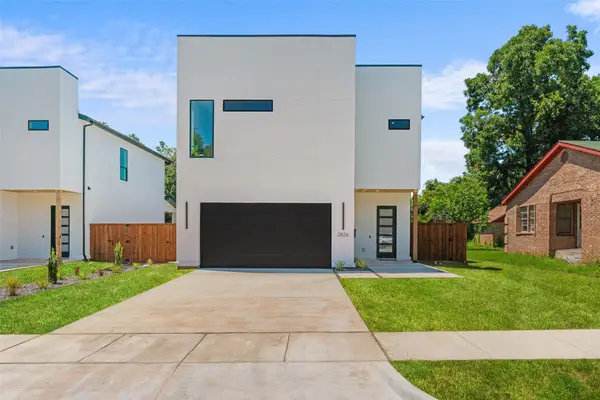 $479,000Active4 beds 4 baths2,410 sq. ft.
$479,000Active4 beds 4 baths2,410 sq. ft.2826 Rochester Street, Dallas, TX 75215
MLS# 21142543Listed by: ROGERS HEALY AND ASSOCIATES
