4924 Stony Ford Drive, Dallas, TX 75287
Local realty services provided by:Better Homes and Gardens Real Estate Senter, REALTORS(R)
4924 Stony Ford Drive,Dallas, TX 75287
$1,250,045
- 5 Beds
- 5 Baths
- 4,720 sq. ft.
- Single family
- Active
Listed by: shawna king
Office: king realty, llc.
MLS#:20977039
Source:GDAR
Price summary
- Price:$1,250,045
- Price per sq. ft.:$264.84
- Monthly HOA dues:$33.33
About this home
Hot Price in Prestigious Bent Tree North in Plano ISD
4924 Stony Ford Drive. Elegant One-Owner Home with Pool, Spa & Flexible Layout
Timeless elegance meets modern updates in this beautifully maintained home on a quiet, tree-lined street in Bent Tree North; one of North Dallas’ most coveted neighborhoods. Zoned to top-rated West Plano schools and near elite private institutions, this property offers exceptional value and location.
Curb Appeal & Convenience
Circular front drive and 3-car rear-entry garage. Quick access: 18 min to Downtown Dallas, 15 min to Love Field.
Spacious & Versatile Interior
Soaring vaulted ceilings, sweeping staircase, sunken formal living with fireplace. Three expansive living areas including oversized family room with fireplace, wet bar, custom built-ins, and floor-to-ceiling windows overlooking the backyard.
Chef’s Kitchen & Entertaining Spaces
Remodeled with updated cabinetry, built-in refrigerator, large prep island, quartz countertops (2025), and designer backsplash. Breakfast area flows seamlessly into family room, perfect for gatherings.
Private Retreats
Downstairs primary suite with fireplace, spa-inspired bath, custom closet, and cedar closet. Guest suite with full bath ideal for visitors or office. Upstairs: spacious game room with built-ins, wet bar, and three large bedrooms.
Outdoor Living & Upgrades
Two covered patios, heated play pool & spa. Recent upgrades include 2023 roof, security system, surround sound wiring, plantation shutters.
This elegant treasure combines space, style, and unmatched location, now at a hot new price. Don’t miss this opportunity to own in Bent Tree North! Welcome home for the holidays!
Contact an agent
Home facts
- Year built:1994
- Listing ID #:20977039
- Added:135 day(s) ago
- Updated:November 24, 2025 at 02:55 PM
Rooms and interior
- Bedrooms:5
- Total bathrooms:5
- Full bathrooms:4
- Half bathrooms:1
- Living area:4,720 sq. ft.
Heating and cooling
- Cooling:Ceiling Fans, Central Air, Electric, Zoned
- Heating:Central, Natural Gas, Zoned
Structure and exterior
- Roof:Composition
- Year built:1994
- Building area:4,720 sq. ft.
- Lot area:0.21 Acres
Schools
- High school:Shepton
- Middle school:Frankford
- Elementary school:Mitchell
Finances and disclosures
- Price:$1,250,045
- Price per sq. ft.:$264.84
- Tax amount:$22,221
New listings near 4924 Stony Ford Drive
- New
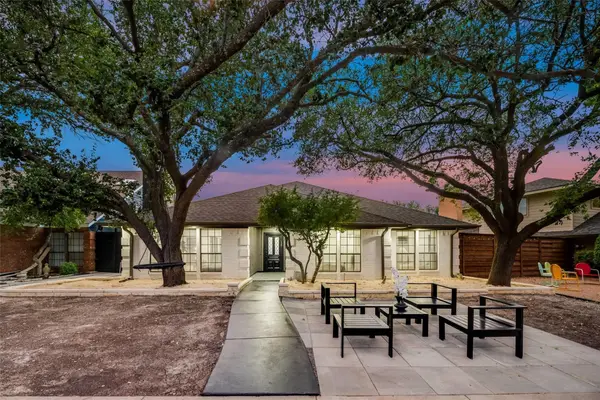 $575,000Active3 beds 3 baths2,009 sq. ft.
$575,000Active3 beds 3 baths2,009 sq. ft.7306 Highland Glen Trail, Dallas, TX 75248
MLS# 21119353Listed by: THE REAL T GROUP - New
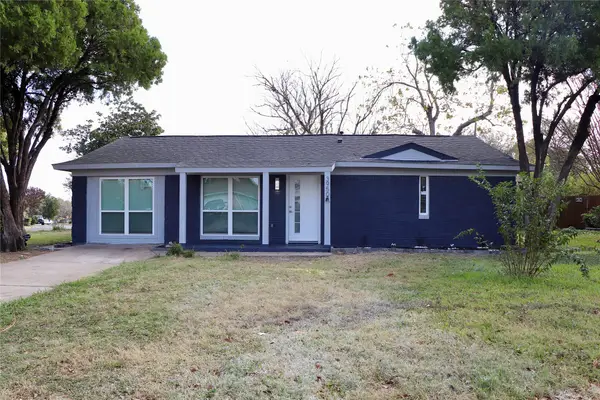 $235,000Active3 beds 2 baths1,330 sq. ft.
$235,000Active3 beds 2 baths1,330 sq. ft.3950 Ambrose Circle, Dallas, TX 75241
MLS# 21119355Listed by: UNITED REAL ESTATE FAMILY - New
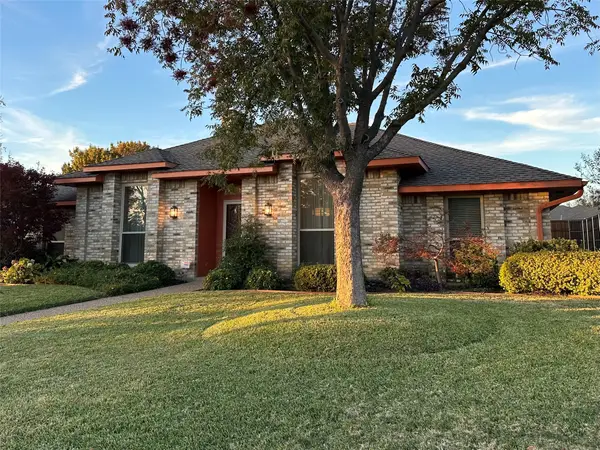 $597,400Active4 beds 3 baths2,248 sq. ft.
$597,400Active4 beds 3 baths2,248 sq. ft.7119 Canongate Drive, Dallas, TX 75248
MLS# 21119274Listed by: EBBY HALLIDAY REALTORS - New
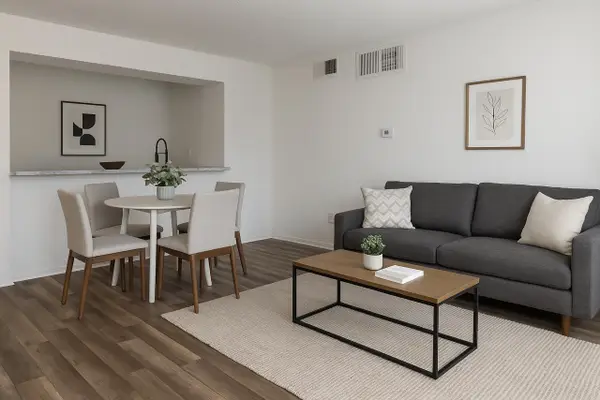 $70,000Active1 beds 1 baths535 sq. ft.
$70,000Active1 beds 1 baths535 sq. ft.9813 Walnut Street #302, Dallas, TX 75243
MLS# 21119320Listed by: TDREALTY - New
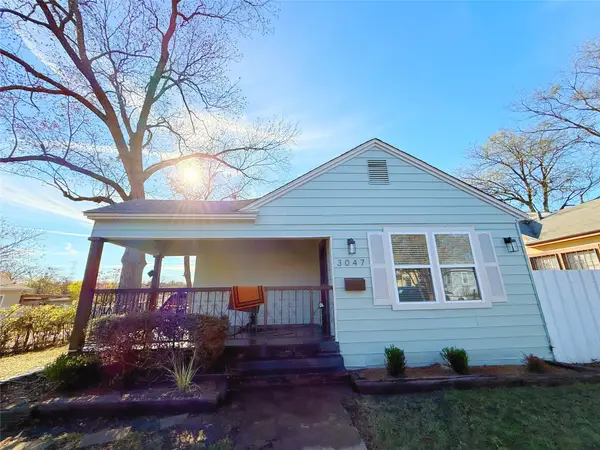 $308,000Active4 beds 3 baths1,438 sq. ft.
$308,000Active4 beds 3 baths1,438 sq. ft.3047 Fernwood Avenue, Dallas, TX 75216
MLS# 21119324Listed by: DHS REALTY - New
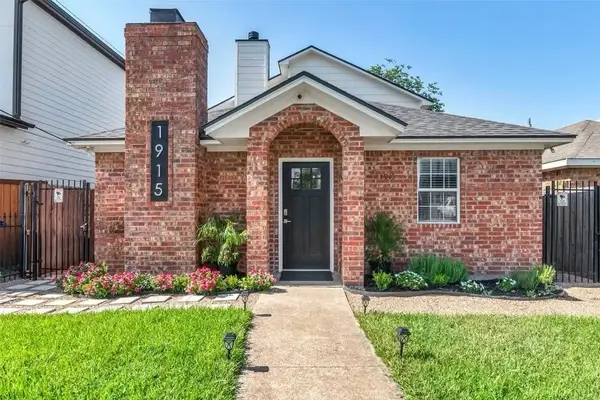 $469,000Active5 beds 3 baths2,452 sq. ft.
$469,000Active5 beds 3 baths2,452 sq. ft.1915 Shaw Street, Dallas, TX 75212
MLS# 21119300Listed by: MONUMENT REALTY - New
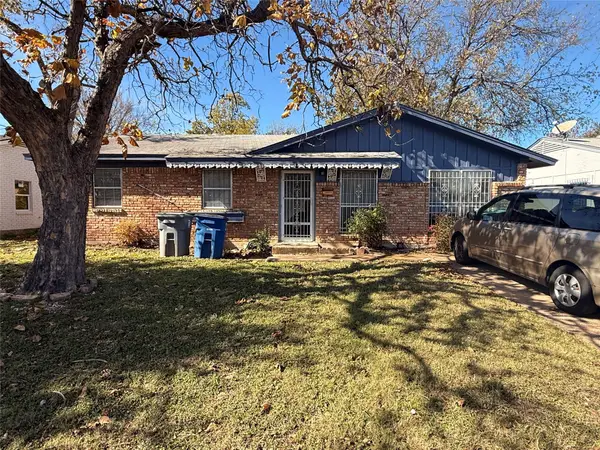 $185,000Active3 beds 1 baths1,218 sq. ft.
$185,000Active3 beds 1 baths1,218 sq. ft.3711 Happy Canyon Drive, Dallas, TX 75241
MLS# 21119301Listed by: EXP REALTY LLC - New
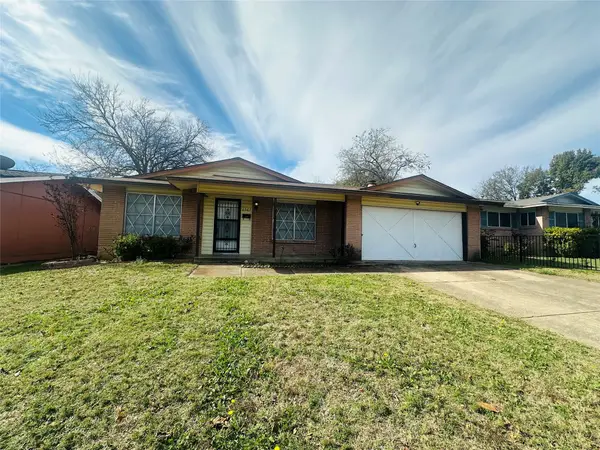 $200,000Active3 beds 2 baths1,064 sq. ft.
$200,000Active3 beds 2 baths1,064 sq. ft.2567 Wood Valley Drive, Dallas, TX 75211
MLS# 21119310Listed by: HIGHTOWER REALTORS - New
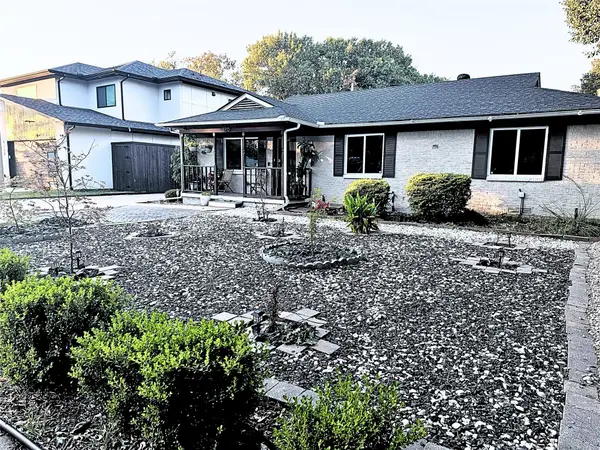 $535,000Active2 beds 1 baths1,150 sq. ft.
$535,000Active2 beds 1 baths1,150 sq. ft.3715 La Joya Drive, Dallas, TX 75220
MLS# 21119311Listed by: DHS REALTY - New
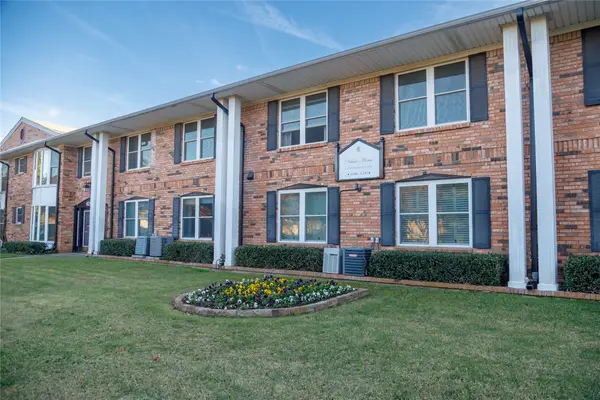 $150,000Active1 beds 1 baths676 sq. ft.
$150,000Active1 beds 1 baths676 sq. ft.4206 Newton Avenue #115, Dallas, TX 75219
MLS# 21119253Listed by: KELLER WILLIAMS LEGACY
