4927 Creighton Drive, Dallas, TX 75214
Local realty services provided by:Better Homes and Gardens Real Estate Winans
Listed by: claire amaker214-886-7391
Office: allie beth allman & assoc.
MLS#:21089956
Source:GDAR
Price summary
- Price:$999,000
- Price per sq. ft.:$411.11
About this home
Welcome to your dream home in the heart of University Meadows, one of East Dallas’s most sought-after neighborhoods. This beautifully renovated 4-bedroom, 3-bath home offers 2,430 square feet of thoughtfully designed living space with an open floor plan ideal for both everyday life and entertaining. Vaulted ceilings and a gas fireplace create a warm and inviting living room, while elegant molding enhances the light-filled dining area. The custom Butler’s pantry with coffee bar, Whirlpool wine chiller, and ample storage makes hosting effortless. Modern updates include new PVC plumbing, white oak engineered hardwood floors, solid interior doors, smooth Level 4 painted walls, and designer light fixtures with can lighting throughout. The kitchen features custom natural wood cabinetry, Calacatta Fox quartzite countertops, a waterfall island, and premium stainless steel appliances including a 36-inch Thor gas range, Bosch refrigerator, and KitchenAid dishwasher. A spacious utility room with quartzite counters and custom cabinetry sits just off the kitchen. The oversized primary suite is a retreat with natural light, a sitting area, spa-like bath with dual sinks, soaking tub, oversized dual shower, and walk-in closet. A Jack and Jill bathroom connects two secondary bedrooms, and the fourth bedroom features a stylish ensuite bath with oversized shower and green tile. Outside, enjoy fresh exterior paint, professional landscaping, Austin stone flower beds, a covered porch, new cedar eight-foot privacy fence, new front door, and new windows throughout. Located on a nearly quarter-acre lot in highly desirable University Meadows, this home offers the perfect blend of character, thoughtful design, and modern updates just minutes from White Rock Lake, Hillside Village, restaurants, shops, and parks. Don’t miss the opportunity to make this beautifully updated home yours and experience the very best of East Dallas living.
Contact an agent
Home facts
- Year built:1968
- Listing ID #:21089956
- Added:53 day(s) ago
- Updated:December 10, 2025 at 12:53 PM
Rooms and interior
- Bedrooms:4
- Total bathrooms:3
- Full bathrooms:3
- Living area:2,430 sq. ft.
Heating and cooling
- Cooling:Ceiling Fans, Central Air, Electric
- Heating:Central, Electric
Structure and exterior
- Roof:Composition
- Year built:1968
- Building area:2,430 sq. ft.
- Lot area:0.25 Acres
Schools
- High school:Hillcrest
- Middle school:Benjamin Franklin
- Elementary school:Rogers
Finances and disclosures
- Price:$999,000
- Price per sq. ft.:$411.11
- Tax amount:$12,391
New listings near 4927 Creighton Drive
- New
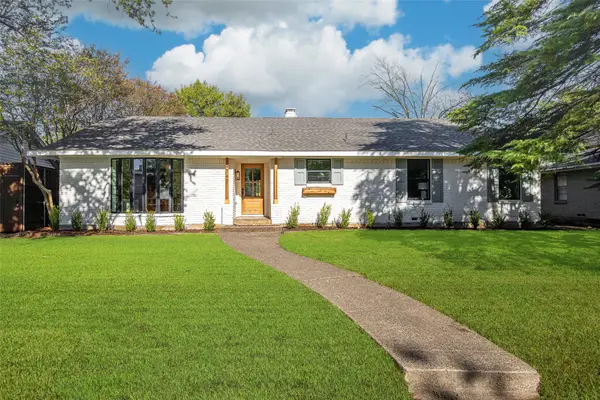 $1,100,000Active4 beds 4 baths2,542 sq. ft.
$1,100,000Active4 beds 4 baths2,542 sq. ft.9747 Parkford Drive, Dallas, TX 75238
MLS# 21116727Listed by: KELLER WILLIAMS URBAN DALLAS - New
 $349,900Active4 beds 4 baths3,098 sq. ft.
$349,900Active4 beds 4 baths3,098 sq. ft.8343 High Brush Drive, Dallas, TX 75249
MLS# 21129695Listed by: LEGACY REALTY GROUP - New
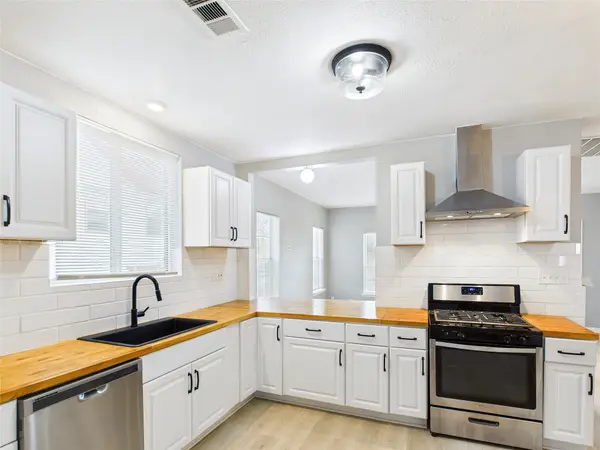 $310,000Active3 beds 2 baths1,214 sq. ft.
$310,000Active3 beds 2 baths1,214 sq. ft.823 Havendon Circle, Dallas, TX 75203
MLS# 21126328Listed by: EXP REALTY LLC - New
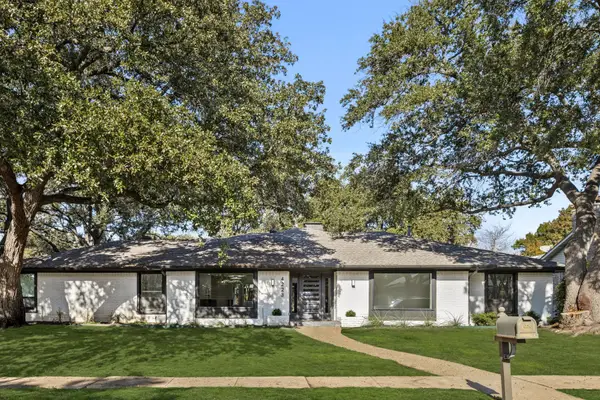 $835,000Active4 beds 4 baths2,423 sq. ft.
$835,000Active4 beds 4 baths2,423 sq. ft.4223 Boca Bay Drive, Dallas, TX 75244
MLS# 21126270Listed by: COMPASS RE TEXAS, LLC. - New
 $100,000Active2 beds 2 baths987 sq. ft.
$100,000Active2 beds 2 baths987 sq. ft.12806 Midway Road #2020, Dallas, TX 75244
MLS# 21107232Listed by: DAVE PERRY MILLER REAL ESTATE - New
 $290,000Active3 beds 2 baths1,769 sq. ft.
$290,000Active3 beds 2 baths1,769 sq. ft.6930 Trail Crest Drive, Dallas, TX 75232
MLS# 21129116Listed by: PREMIER REALTY SERVICE - New
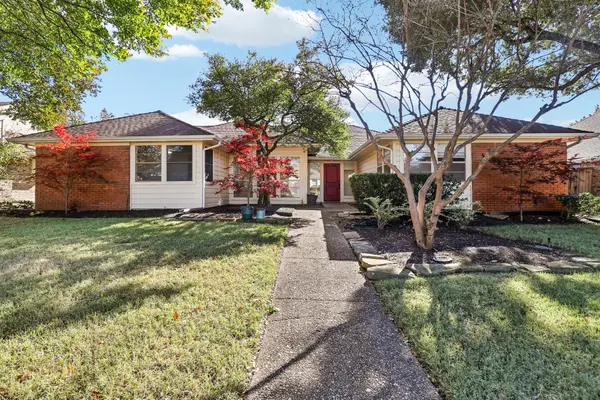 Listed by BHGRE$637,000Active4 beds 3 baths2,423 sq. ft.
Listed by BHGRE$637,000Active4 beds 3 baths2,423 sq. ft.7332 Arbor Oaks Drive, Dallas, TX 75248
MLS# 21129840Listed by: BETTER HOMES & GARDENS, WINANS - New
 $276,500Active2 beds 2 baths975 sq. ft.
$276,500Active2 beds 2 baths975 sq. ft.3102 Kings Road #1303, Dallas, TX 75219
MLS# 21130025Listed by: COMPASS RE TEXAS, LLC - New
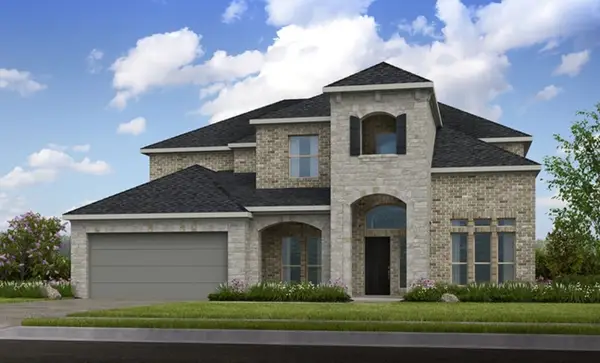 $780,586Active5 beds 5 baths3,771 sq. ft.
$780,586Active5 beds 5 baths3,771 sq. ft.2412 Roundrock Road, Northlake, TX 76226
MLS# 21130070Listed by: ALEXANDER PROPERTIES - New
 $500,000Active3 beds 2 baths1,404 sq. ft.
$500,000Active3 beds 2 baths1,404 sq. ft.11707 Rogue Way, Dallas, TX 75218
MLS# 21129068Listed by: COMPASS RE TEXAS, LLC.
