4940 Ashbrook Road, Dallas, TX 75227
Local realty services provided by:Better Homes and Gardens Real Estate Lindsey Realty
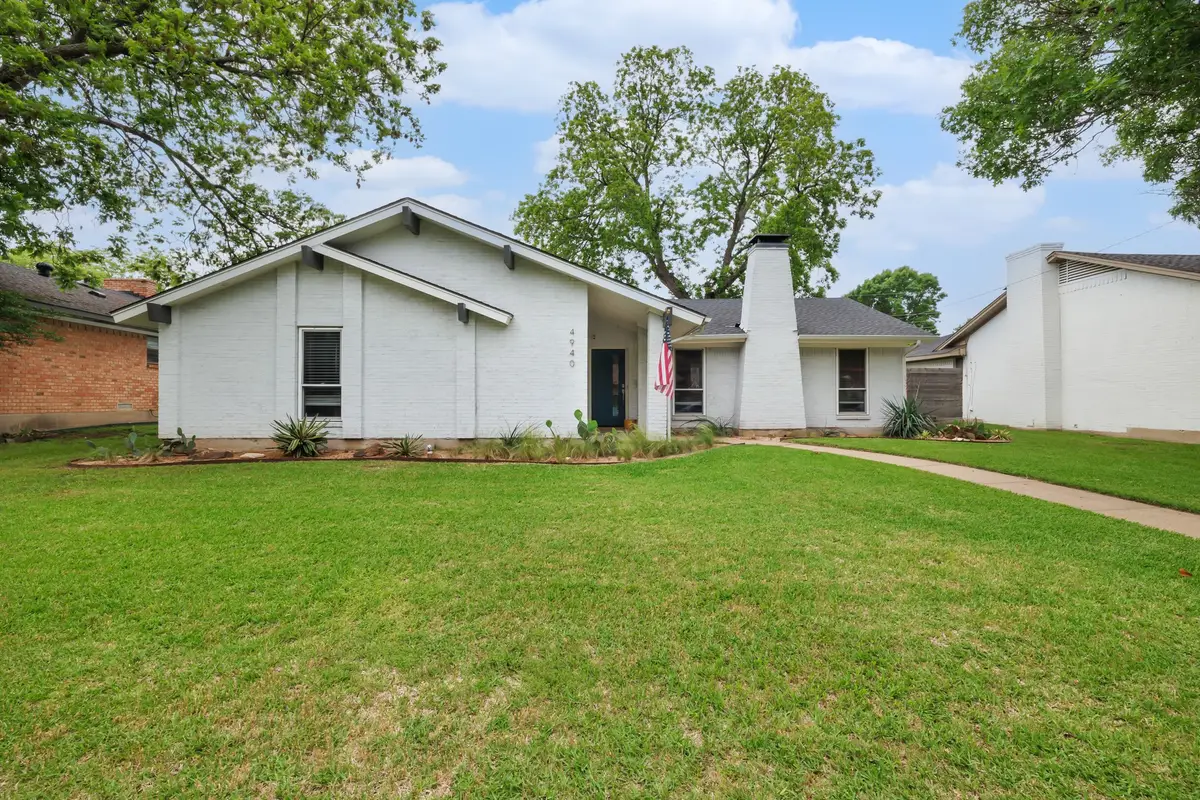
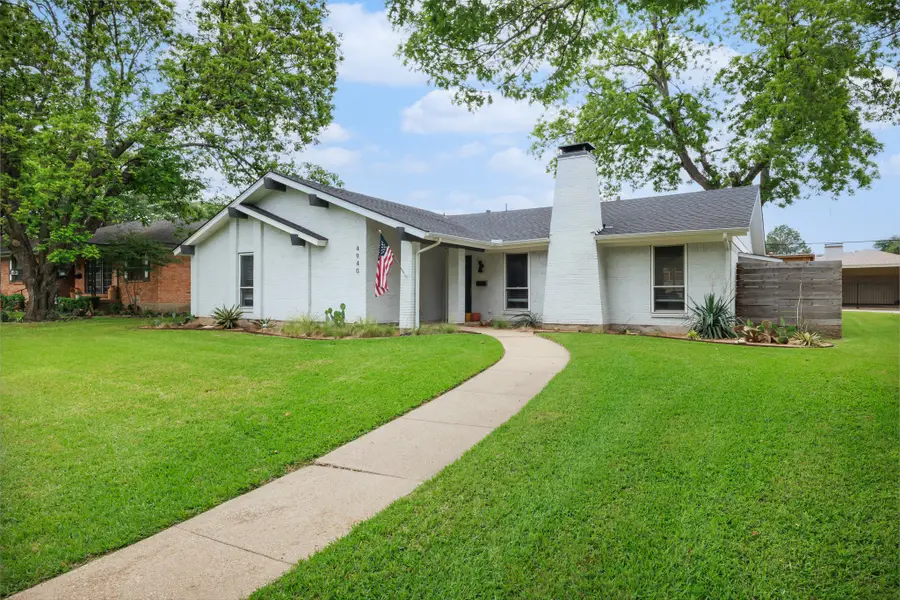
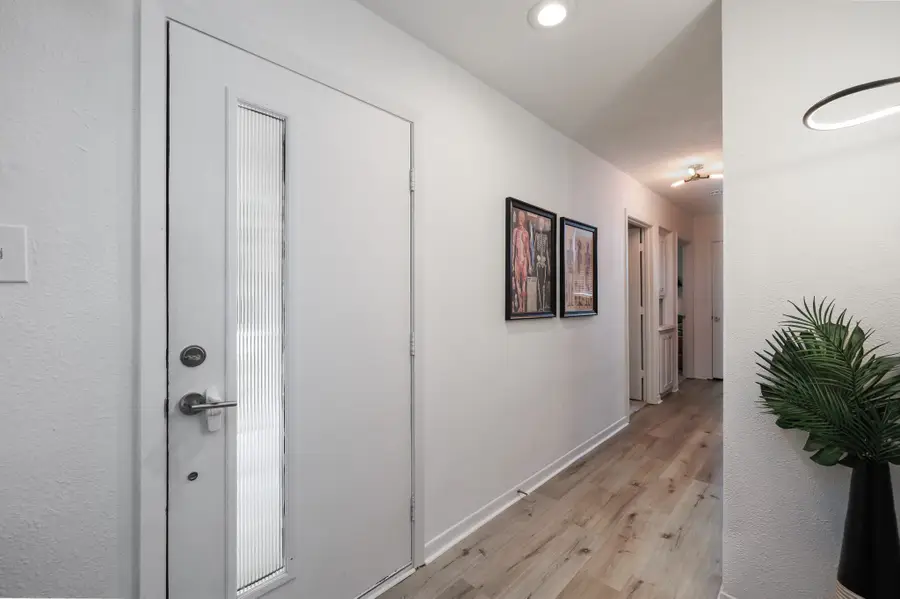
Listed by:alisha rosse817-796-9583
Office:real broker, llc.
MLS#:20925974
Source:GDAR
Price summary
- Price:$414,500
- Price per sq. ft.:$199.66
About this home
Buyer Financing Fell Through, No Inspection Completed! Don't Miss This Home!! Gorgeous and totally updated one story ranch in Buckner Terrace! Open light and bright floor plan features updated LVP flooring, fabulous finishes and wonderful flexible spaces. Large living room with cozy fireplace opens to spacious kitchen with gas range, SS appliances, quartz countertops breakfast bar and breakfast room. Master suite with his and hers closets and totally updated bath with dual sinks, and oversized seamless shower! Three additional bedrooms, full bath, half bath, and mud room area! Bonus room could be 5th bedroom, office or playroom! Beautiful backyard with covered patio, fire pit, custom playhouse and lots of room for entertaining pets, or play. FOUR covered spaces with a two car garage and two car carport! Garage has workbench and heated and cooled dog room! Walking distance to Buckner Terrance Montessori, Dog Park and close to extensive walking trails! HURRY!
Contact an agent
Home facts
- Year built:1971
- Listing Id #:20925974
- Added:102 day(s) ago
- Updated:August 09, 2025 at 11:40 AM
Rooms and interior
- Bedrooms:4
- Total bathrooms:3
- Full bathrooms:2
- Half bathrooms:1
- Living area:2,076 sq. ft.
Heating and cooling
- Cooling:Ceiling Fans, Central Air, Electric
- Heating:Central, Natural Gas
Structure and exterior
- Roof:Composition
- Year built:1971
- Building area:2,076 sq. ft.
- Lot area:0.19 Acres
Schools
- High school:Skyline
- Middle school:H.W. Lang
- Elementary school:Rowe
Finances and disclosures
- Price:$414,500
- Price per sq. ft.:$199.66
- Tax amount:$7,299
New listings near 4940 Ashbrook Road
- New
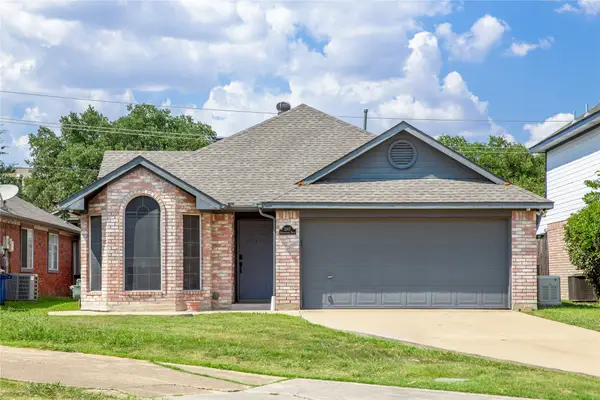 $429,999Active3 beds 2 baths1,431 sq. ft.
$429,999Active3 beds 2 baths1,431 sq. ft.3307 Renaissance Drive, Dallas, TX 75287
MLS# 21032662Listed by: AMX REALTY - New
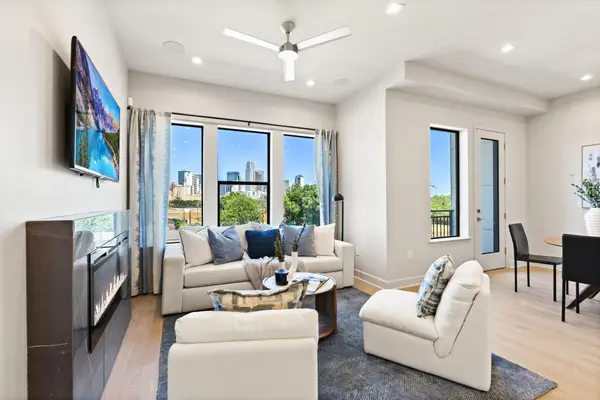 $559,860Active2 beds 3 baths1,302 sq. ft.
$559,860Active2 beds 3 baths1,302 sq. ft.1900 S Ervay Street #408, Dallas, TX 75215
MLS# 21035253Listed by: AGENCY DALLAS PARK CITIES, LLC - New
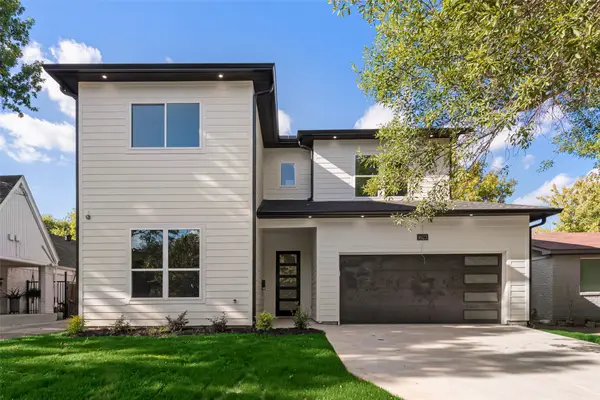 $698,000Active4 beds 4 baths2,928 sq. ft.
$698,000Active4 beds 4 baths2,928 sq. ft.1623 Lansford Avenue, Dallas, TX 75224
MLS# 21035698Listed by: ARISE CAPITAL REAL ESTATE - New
 $280,000Active3 beds 2 baths1,669 sq. ft.
$280,000Active3 beds 2 baths1,669 sq. ft.9568 Jennie Lee Lane, Dallas, TX 75227
MLS# 21030257Listed by: REGAL, REALTORS - New
 $349,000Active5 beds 2 baths2,118 sq. ft.
$349,000Active5 beds 2 baths2,118 sq. ft.921 Fernwood Avenue, Dallas, TX 75216
MLS# 21035457Listed by: KELLER WILLIAMS FRISCO STARS - New
 $250,000Active1 beds 1 baths780 sq. ft.
$250,000Active1 beds 1 baths780 sq. ft.1200 Main Street #1508, Dallas, TX 75202
MLS# 21035501Listed by: COMPASS RE TEXAS, LLC. - New
 $180,000Active2 beds 2 baths1,029 sq. ft.
$180,000Active2 beds 2 baths1,029 sq. ft.12888 Montfort Drive #210, Dallas, TX 75230
MLS# 21034757Listed by: COREY SIMPSON & ASSOCIATES - New
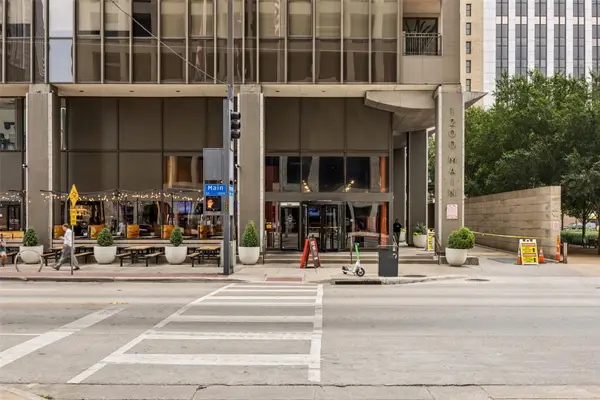 $239,999Active1 beds 1 baths757 sq. ft.
$239,999Active1 beds 1 baths757 sq. ft.1200 Main Street #503, Dallas, TX 75202
MLS# 21033163Listed by: REDFIN CORPORATION - New
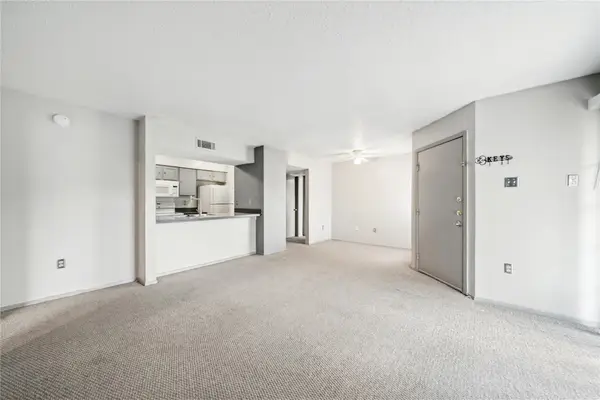 $150,000Active2 beds 2 baths1,006 sq. ft.
$150,000Active2 beds 2 baths1,006 sq. ft.12484 Abrams Road #1724, Dallas, TX 75243
MLS# 21033426Listed by: MONUMENT REALTY - New
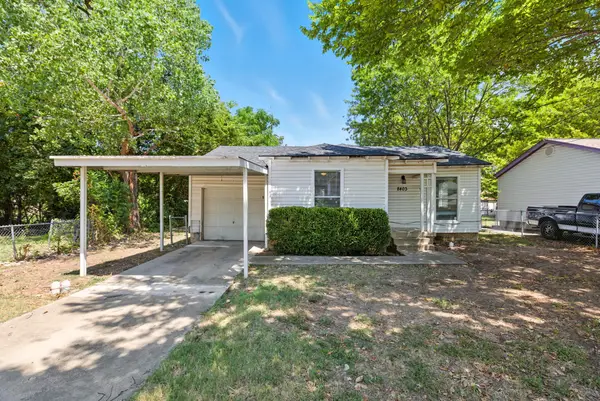 $235,000Active3 beds 2 baths791 sq. ft.
$235,000Active3 beds 2 baths791 sq. ft.8403 Tackett Street, Dallas, TX 75217
MLS# 21034974Listed by: EPIQUE REALTY LLC

