5219 Boca Raton Drive, Dallas, TX 75229
Local realty services provided by:Better Homes and Gardens Real Estate Rhodes Realty
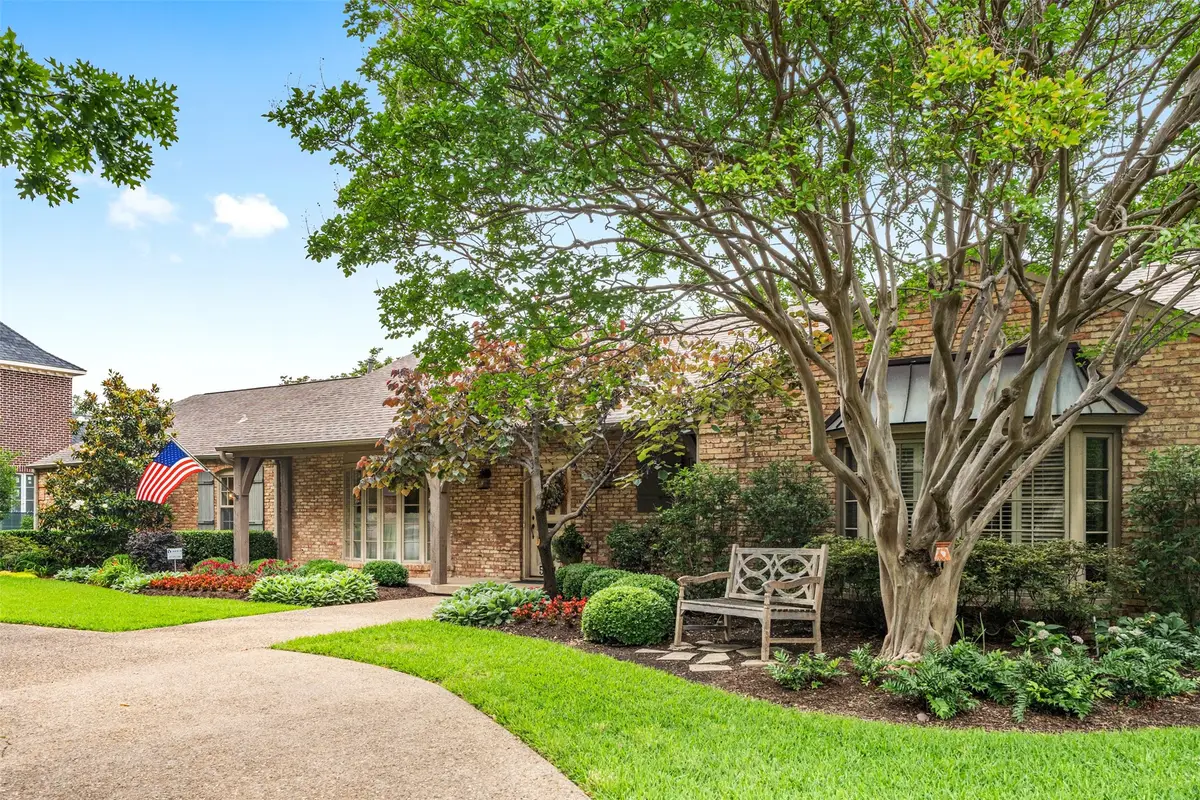


Listed by:shelley koeijmans214-769-8998
Office:briggs freeman sotheby's int'l
MLS#:20900377
Source:GDAR
Price summary
- Price:$1,295,000
- Price per sq. ft.:$380.66
About this home
Welcome to a beautiful and inviting home nestled in one of the city’s most desirable and convenient neighborhoods. Perfectly positioned in the heart of the private and parochial school corridor, this gem offers unparalleled access to top schools, major highways, premier shopping, and dining destinations.
Designed for easy living and effortless entertaining, the flexible floorplan offers 4 bedrooms, 4.1 baths, and three spacious living areas. At the heart of the home, an adorable kitchen connects two large living areas and two dining spaces — one ideal for morning coffee and organizing your day.
The layout is thoughtfully designed to provide privacy for everyone. The primary suite is a true retreat, set apart by a sliding barn door that separates it from the secondary bedrooms. Recently updated, the primary bath features soft, calming tones, a quartzite countertop, a beautifully tiled shower, and a custom Elfa closet system that’s a standout surprise.
A secondary bath has also been refreshed with dual sinks, striking quartzite counters, and playful tile details. Upstairs, a private en-suite bedroom is perfect for teens, college students, or guests seeking their own space.
Set on a beautifully landscaped, oversized lot, this home is ideal for dining al fresco, entertaining under the stars, or adding a pool. A large walk-in attic offers excellent storage and the potential to expand.
Cherished by the same family for the past 35 years, this home is a testament to the neighborhood’s appeal, its unmatched location, and the strong sense of community that surrounds it. Come and let this special property tell your next story.
Contact an agent
Home facts
- Year built:1960
- Listing Id #:20900377
- Added:128 day(s) ago
- Updated:August 09, 2025 at 07:12 AM
Rooms and interior
- Bedrooms:4
- Total bathrooms:5
- Full bathrooms:4
- Half bathrooms:1
- Living area:3,402 sq. ft.
Heating and cooling
- Cooling:Central Air, Electric
- Heating:Central, Fireplaces, Natural Gas
Structure and exterior
- Roof:Composition
- Year built:1960
- Building area:3,402 sq. ft.
- Lot area:0.37 Acres
Schools
- High school:Hillcrest
- Middle school:Benjamin Franklin
- Elementary school:Pershing
Finances and disclosures
- Price:$1,295,000
- Price per sq. ft.:$380.66
- Tax amount:$21,746
New listings near 5219 Boca Raton Drive
- New
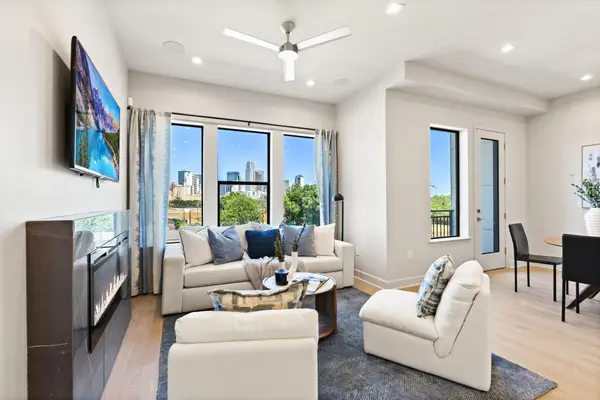 $559,860Active2 beds 3 baths1,302 sq. ft.
$559,860Active2 beds 3 baths1,302 sq. ft.1900 S Ervay Street #408, Dallas, TX 75215
MLS# 21035253Listed by: AGENCY DALLAS PARK CITIES, LLC - New
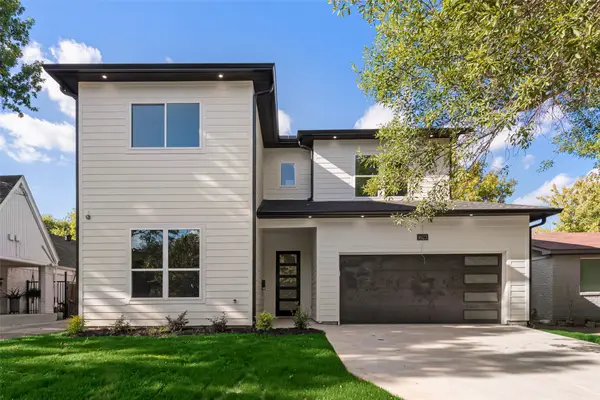 $698,000Active4 beds 4 baths2,928 sq. ft.
$698,000Active4 beds 4 baths2,928 sq. ft.1623 Lansford Avenue, Dallas, TX 75224
MLS# 21035698Listed by: ARISE CAPITAL REAL ESTATE - New
 $280,000Active3 beds 2 baths1,669 sq. ft.
$280,000Active3 beds 2 baths1,669 sq. ft.9568 Jennie Lee Lane, Dallas, TX 75227
MLS# 21030257Listed by: REGAL, REALTORS - New
 $349,000Active5 beds 2 baths2,118 sq. ft.
$349,000Active5 beds 2 baths2,118 sq. ft.921 Fernwood Avenue, Dallas, TX 75216
MLS# 21035457Listed by: KELLER WILLIAMS FRISCO STARS - New
 $250,000Active1 beds 1 baths780 sq. ft.
$250,000Active1 beds 1 baths780 sq. ft.1200 Main Street #1508, Dallas, TX 75202
MLS# 21035501Listed by: COMPASS RE TEXAS, LLC. - New
 $180,000Active2 beds 2 baths1,029 sq. ft.
$180,000Active2 beds 2 baths1,029 sq. ft.12888 Montfort Drive #210, Dallas, TX 75230
MLS# 21034757Listed by: COREY SIMPSON & ASSOCIATES - New
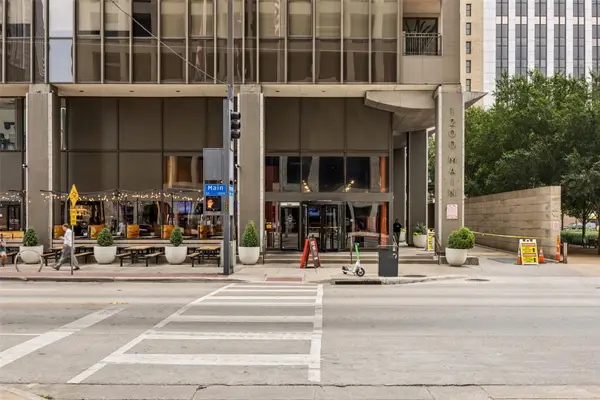 $239,999Active1 beds 1 baths757 sq. ft.
$239,999Active1 beds 1 baths757 sq. ft.1200 Main Street #503, Dallas, TX 75202
MLS# 21033163Listed by: REDFIN CORPORATION - New
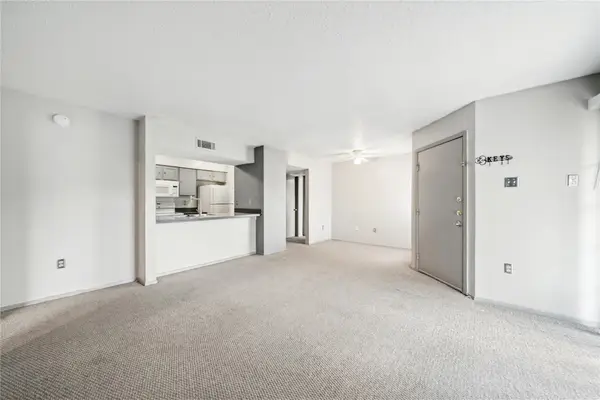 $150,000Active2 beds 2 baths1,006 sq. ft.
$150,000Active2 beds 2 baths1,006 sq. ft.12484 Abrams Road #1724, Dallas, TX 75243
MLS# 21033426Listed by: MONUMENT REALTY - New
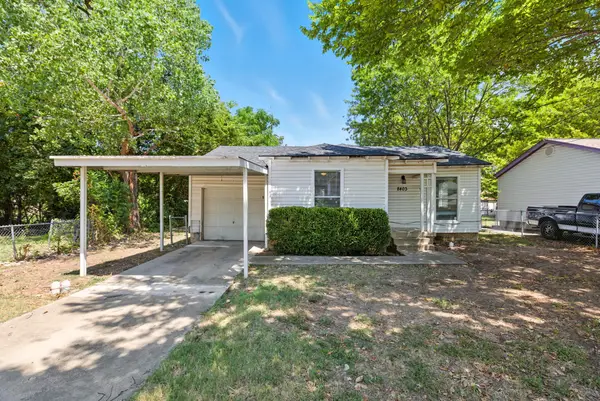 $235,000Active3 beds 2 baths791 sq. ft.
$235,000Active3 beds 2 baths791 sq. ft.8403 Tackett Street, Dallas, TX 75217
MLS# 21034974Listed by: EPIQUE REALTY LLC - New
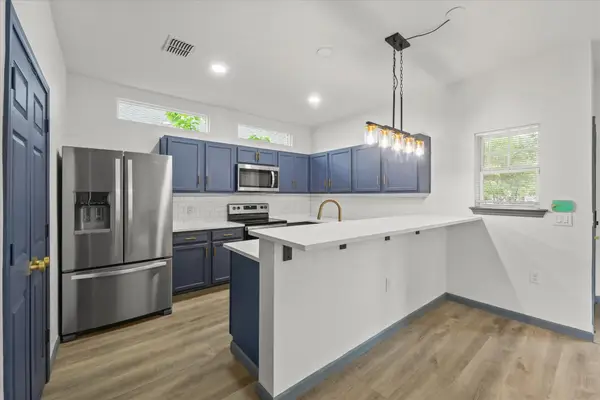 $309,000Active3 beds 2 baths1,287 sq. ft.
$309,000Active3 beds 2 baths1,287 sq. ft.4706 Spring Avenue, Dallas, TX 75210
MLS# 21035377Listed by: MTX REALTY, LLC

