5226 Freestone Circle, Dallas, TX 75227
Local realty services provided by:Better Homes and Gardens Real Estate Lindsey Realty
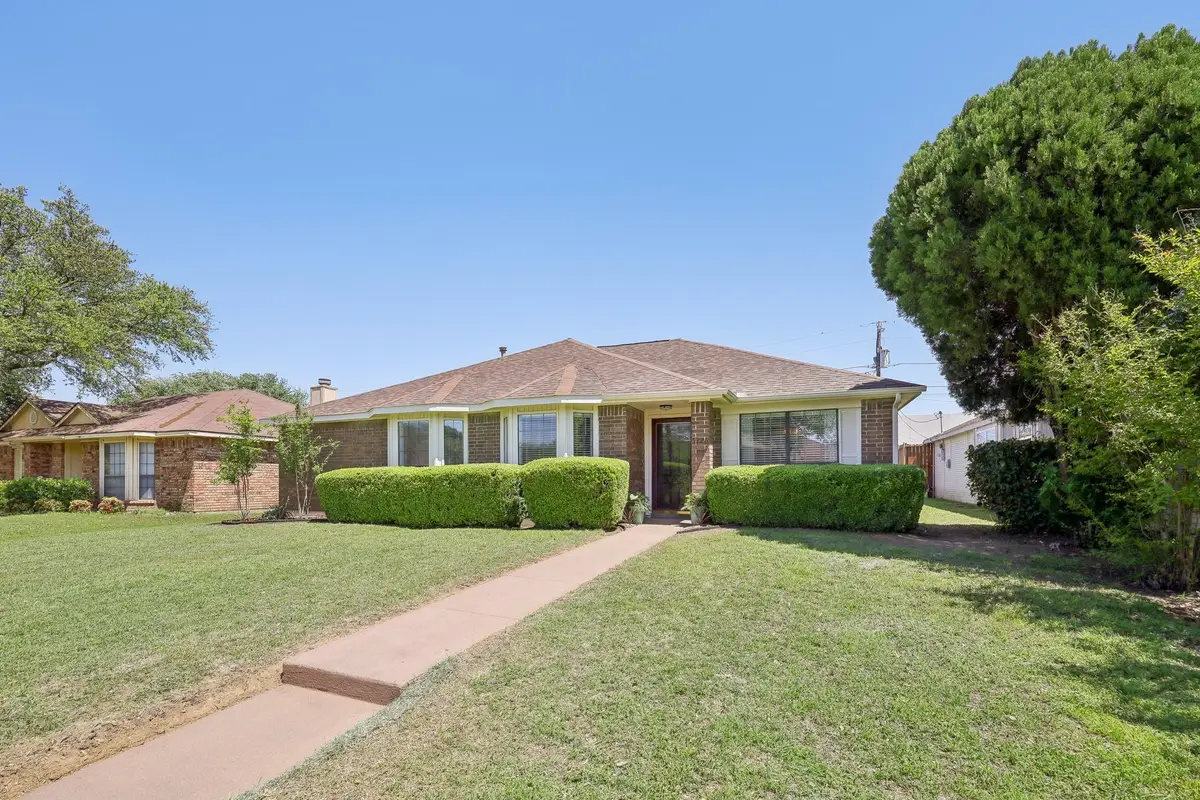

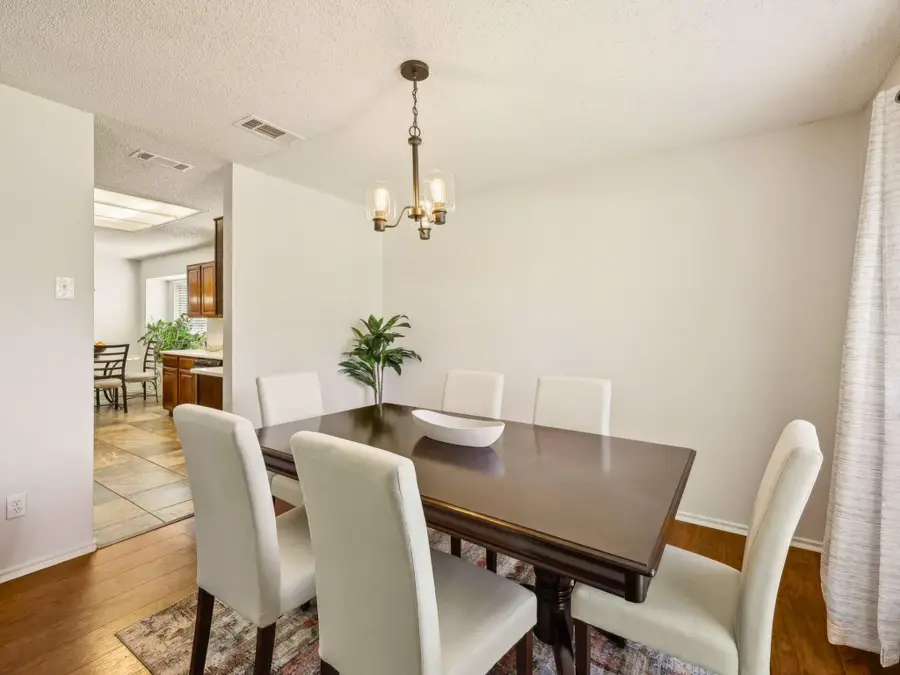
Listed by:sonya salters214-714-2480
Office:exp realty llc.
MLS#:20900528
Source:GDAR
Price summary
- Price:$293,000
- Price per sq. ft.:$147.98
About this home
Welcome to 5226 Freestone Circle—where thoughtful upgrades, spacious design, and unbeatable location come together to create a home that truly stands out in East Dallas! This 4-bedroom, 2-bath residence offers a bright, open layout ideal for both everyday living and effortless entertaining. The vaulted family room features skylights and an inviting fireplace, creating a naturally lit space perfect for gathering with family and friends. The kitchen showcases quartz countertops and modern tile backsplash (2025), a charming bay window, and generous cabinetry with seamless access to the dining area. The spacious primary suite offers direct access to a private patio, ideal for peaceful mornings or evening relaxation. With an updated roof (2023), fresh interior paint, and exterior trim (2025), this move-in-ready home offers a solid starting point to add your personal touch. Multiple walk-in closets, a spacious fenced backyard, and a flexible layout add everyday comfort and functionality. Enjoy unbeatable convenience with immediate proximity to major retailers like Walmart, Sam’s Club, and Joe V’s Smart Shop. You’re also just minutes from Town East Mall, a variety of other retailers, and popular restaurants. Outdoor and cultural attractions such as the Dallas Arboretum, White Rock Lake, and Fair Park are nearby, offering endless opportunities for recreation and entertainment. With quick access to I-30, Hwy-80, I-635, and US-175, this home delivers the perfect blend of comfort, location, and potential in one of Dallas’ sought-after eastside neighborhoods.
Contact an agent
Home facts
- Year built:1986
- Listing Id #:20900528
- Added:286 day(s) ago
- Updated:August 14, 2025 at 02:44 AM
Rooms and interior
- Bedrooms:4
- Total bathrooms:2
- Full bathrooms:2
- Living area:1,980 sq. ft.
Heating and cooling
- Cooling:Ceiling Fans, Central Air, Electric
- Heating:Central, Fireplaces
Structure and exterior
- Year built:1986
- Building area:1,980 sq. ft.
- Lot area:0.17 Acres
Schools
- High school:Skyline
- Middle school:H.W. Lang
- Elementary school:Frank Guzick
Finances and disclosures
- Price:$293,000
- Price per sq. ft.:$147.98
- Tax amount:$6,352
New listings near 5226 Freestone Circle
- New
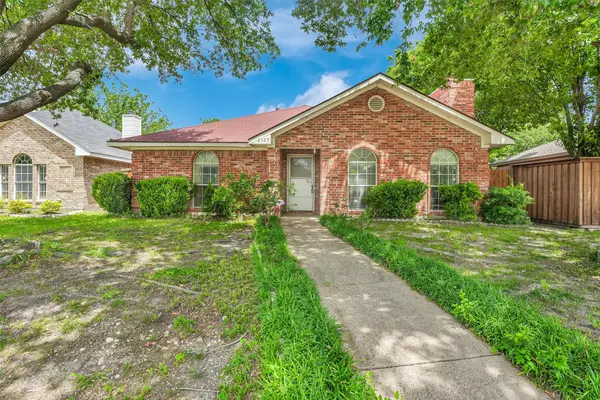 $320,000Active3 beds 2 baths1,598 sq. ft.
$320,000Active3 beds 2 baths1,598 sq. ft.2325 Park Vista Drive, Dallas, TX 75228
MLS# 21030540Listed by: EXP REALTY LLC - New
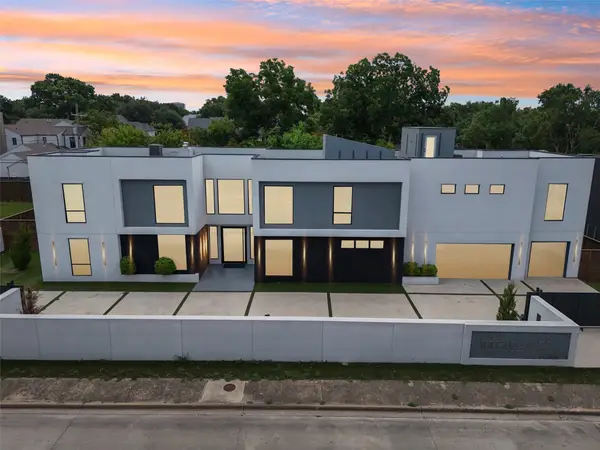 $3,100,000Active5 beds 6 baths7,040 sq. ft.
$3,100,000Active5 beds 6 baths7,040 sq. ft.6108 Walnut Hill Lane, Dallas, TX 75230
MLS# 21030642Listed by: LUXELY REAL ESTATE - New
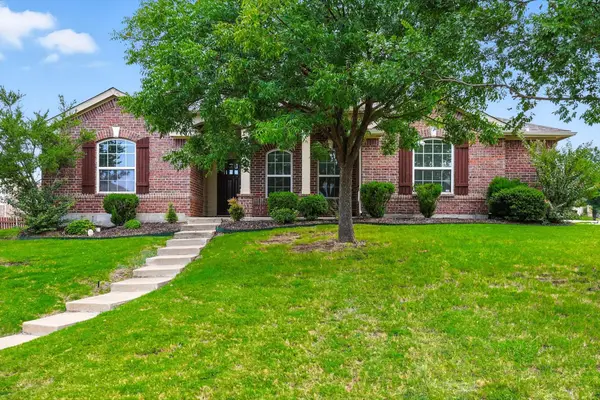 $357,000Active4 beds 2 baths2,290 sq. ft.
$357,000Active4 beds 2 baths2,290 sq. ft.8487 Creekbluff Drive, Dallas, TX 75249
MLS# 21031111Listed by: KELLER WILLIAMS REALTY DPR - Open Sat, 11am to 2pmNew
 $269,900Active2 beds 1 baths1,015 sq. ft.
$269,900Active2 beds 1 baths1,015 sq. ft.3816 Mount Washington Street, Dallas, TX 75211
MLS# 21032339Listed by: NEXTHOME NTX LUXE LIVING - New
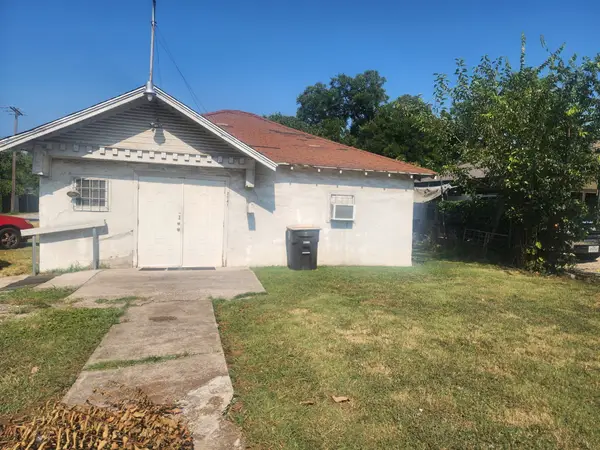 $100,000Active-- beds -- baths1,048 sq. ft.
$100,000Active-- beds -- baths1,048 sq. ft.2847 S Marsalis Avenue, Dallas, TX 75216
MLS# 21032375Listed by: ABOVE AND BEYOND REALTY, LLC - New
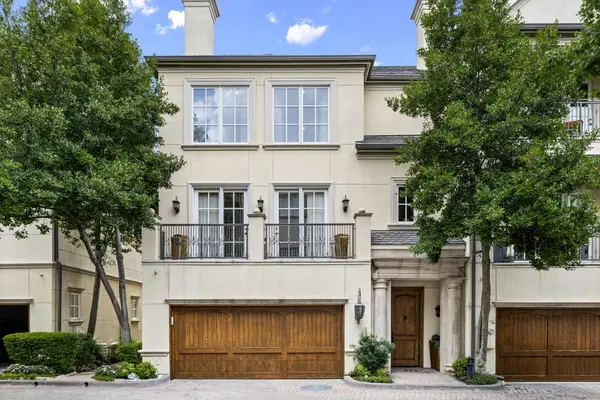 $1,875,000Active3 beds 4 baths3,670 sq. ft.
$1,875,000Active3 beds 4 baths3,670 sq. ft.3350 Blackburn Street, Dallas, TX 75204
MLS# 21031955Listed by: COMPASS RE TEXAS, LLC - New
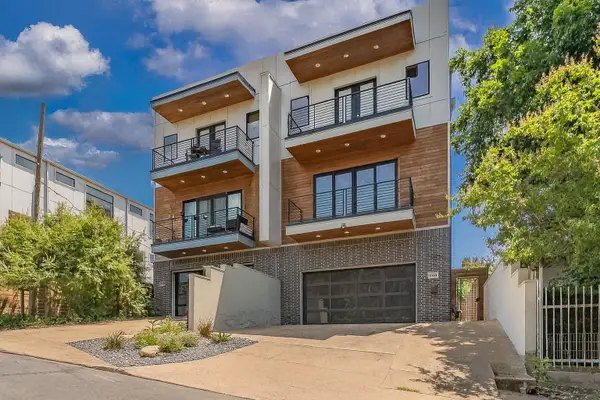 $700,000Active3 beds 4 baths2,475 sq. ft.
$700,000Active3 beds 4 baths2,475 sq. ft.1004 Stafford Street, Dallas, TX 75208
MLS# 21032362Listed by: THE STREET REAL ESTATE COMPANY - New
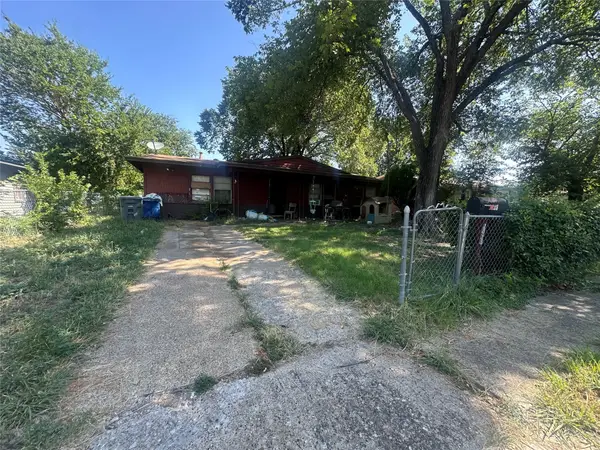 $109,000Active3 beds 1 baths1,400 sq. ft.
$109,000Active3 beds 1 baths1,400 sq. ft.2325 Blyth Drive, Dallas, TX 75228
MLS# 21032365Listed by: BLUEMARK, LLC - Open Sat, 1 to 4pmNew
 $1,795,000Active5 beds 6 baths4,400 sq. ft.
$1,795,000Active5 beds 6 baths4,400 sq. ft.3207 Whitehall Drive, Dallas, TX 75229
MLS# 20997626Listed by: ELITE LIVING REALTY - Open Sun, 12 to 3pmNew
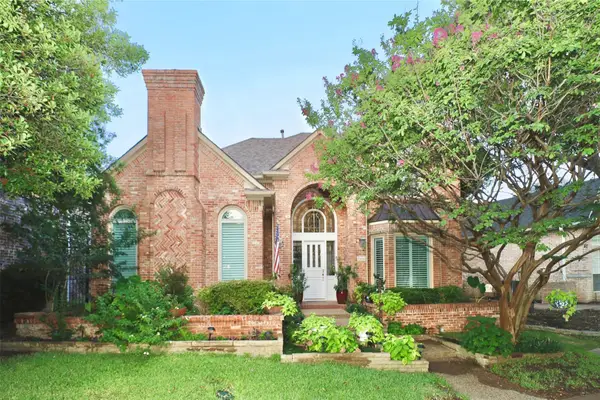 $1,050,000Active3 beds 3 baths3,437 sq. ft.
$1,050,000Active3 beds 3 baths3,437 sq. ft.5414 Preston Fairways Circle, Dallas, TX 75252
MLS# 21023599Listed by: NORTHBROOK REALTY GROUP
