528 Bondstone Drive, Dallas, TX 75218
Local realty services provided by:Better Homes and Gardens Real Estate Senter, REALTORS(R)
Listed by:jacob moss214-335-1719
Office:compass re texas, llc.
MLS#:21020324
Source:GDAR
Price summary
- Price:$1,150,000
- Price per sq. ft.:$232.37
About this home
Welcome to this newly completed, 528 Bondstone, a stunning modern residence that beautifully embodies West Coast-inspired living. Spanning 4,949 sq. ft, this home is a sanctuary of light, elegance, and functionality, designed to cater to all your entertaining and lifestyle needs. The architectural brilliance is evident in the seamless blend of indoor and outdoor spaces, achieved through expansive sliding glass doors and an abundance of windows that flood the home with natural light. This residence is designed for elegant gatherings, offering endless entertainment options with wide open spaces, throughout. Additionally offers the home owner the option for primary up or down. The ultimate chef's kitchen features a Wolf & Subzero package, custom site-built cabinetry, and opens effortlessly to a cozy family room, creating a harmonious space for both relaxation and hosting. The downstairs area includes a living room, dining room, an office, and an owner's suite that boasts custom windows and a sliding glass door leading to an intimate courtyard. A guest bedroom with a full bath completes the downstairs. Upstairs, you'll find three bedrooms, four full baths, a spacious living room, and a media room perfect for watching TV, playing games, studying, or simply enjoying a nice reading spot. Additional features include wood beams that beautifully accent the hardwoods and a rear-entry two-car garage with plenty of storage. This home artfully combines innovative design with practical living, offering the perfect blend of luxury and functionality. Make this your next home and experience the epitome of West Coast style living.
Contact an agent
Home facts
- Year built:2025
- Listing ID #:21020324
- Added:67 day(s) ago
- Updated:October 09, 2025 at 11:47 AM
Rooms and interior
- Bedrooms:5
- Total bathrooms:6
- Full bathrooms:5
- Half bathrooms:1
- Living area:4,949 sq. ft.
Heating and cooling
- Cooling:Ceiling Fans, Central Air, Electric
- Heating:Central
Structure and exterior
- Roof:Composition
- Year built:2025
- Building area:4,949 sq. ft.
- Lot area:0.18 Acres
Schools
- High school:Adams
- Middle school:Robert Hill
- Elementary school:Hexter
Finances and disclosures
- Price:$1,150,000
- Price per sq. ft.:$232.37
- Tax amount:$9,662
New listings near 528 Bondstone Drive
- New
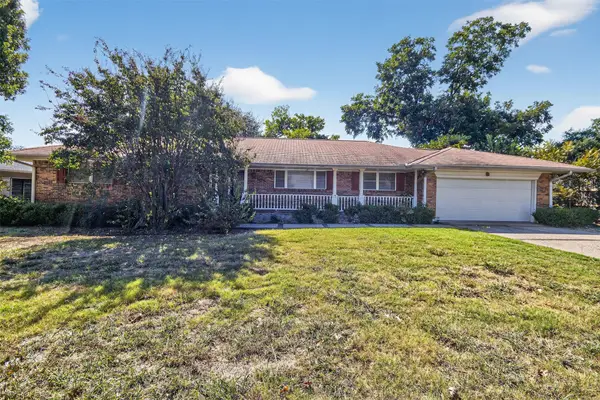 $899,000Active3 beds 2 baths193 sq. ft.
$899,000Active3 beds 2 baths193 sq. ft.6606 Royal Lane, Dallas, TX 75230
MLS# 21082463Listed by: LPT REALTY, LLC - New
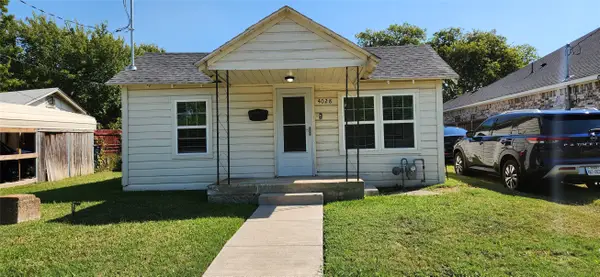 $234,900Active3 beds 1 baths1,032 sq. ft.
$234,900Active3 beds 1 baths1,032 sq. ft.4028 Shadrack Drive, Dallas, TX 75212
MLS# 21078234Listed by: THE HENDERSON REALTY GROUP,LLC - New
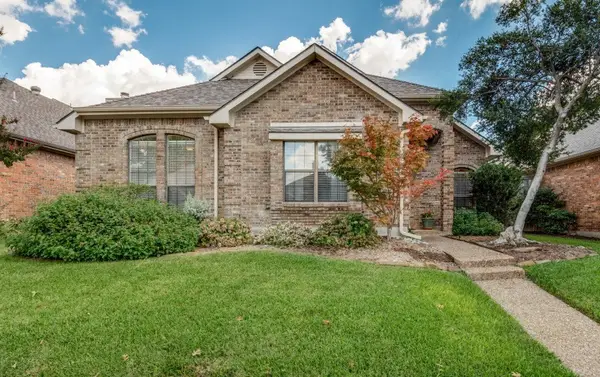 $469,900Active3 beds 2 baths2,086 sq. ft.
$469,900Active3 beds 2 baths2,086 sq. ft.18940 Misthaven Place, Dallas, TX 75287
MLS# 21080604Listed by: EBBY HALLIDAY, REALTORS - New
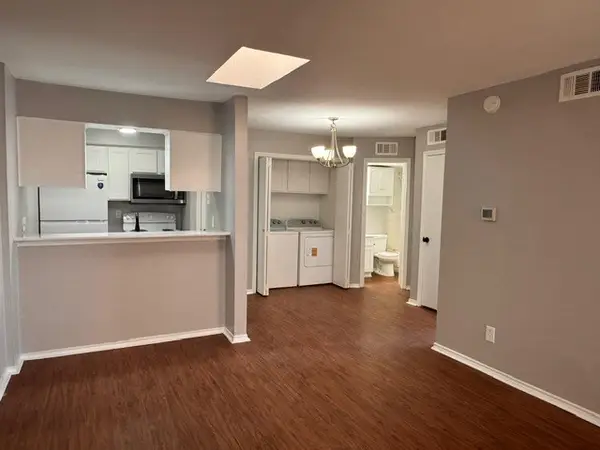 $80,000Active1 beds 1 baths524 sq. ft.
$80,000Active1 beds 1 baths524 sq. ft.9520 Royal Lane #317, Dallas, TX 75243
MLS# 21082371Listed by: WORTH CLARK REALTY - New
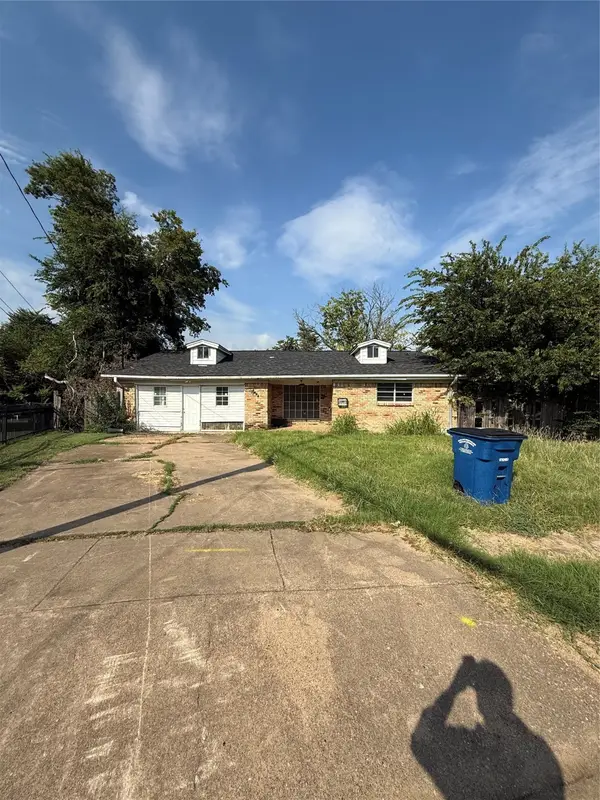 $185,000Active3 beds 2 baths2,062 sq. ft.
$185,000Active3 beds 2 baths2,062 sq. ft.2820 Blanton Street, Dallas, TX 75227
MLS# 21082375Listed by: ARTURO SINGER - New
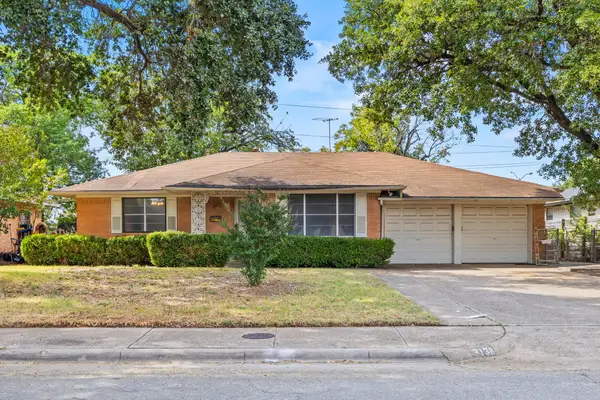 $297,500Active2 beds 2 baths1,554 sq. ft.
$297,500Active2 beds 2 baths1,554 sq. ft.3138 Touraine Drive, Dallas, TX 75211
MLS# 21082280Listed by: DAVE PERRY MILLER REAL ESTATE - New
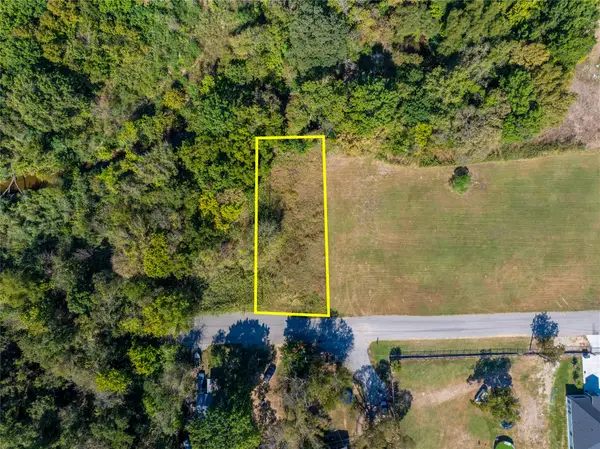 $40,000Active0.17 Acres
$40,000Active0.17 Acres2157 Cool Mist Lane, Dallas, TX 75253
MLS# 21082340Listed by: ONLY 1 REALTY GROUP LLC - New
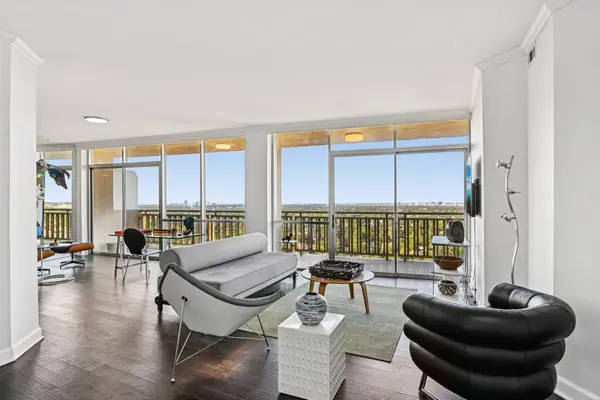 $379,000Active2 beds 2 baths1,132 sq. ft.
$379,000Active2 beds 2 baths1,132 sq. ft.6211 W Northwest Highway #2306, Dallas, TX 75225
MLS# 21079804Listed by: DAVE PERRY MILLER REAL ESTATE - New
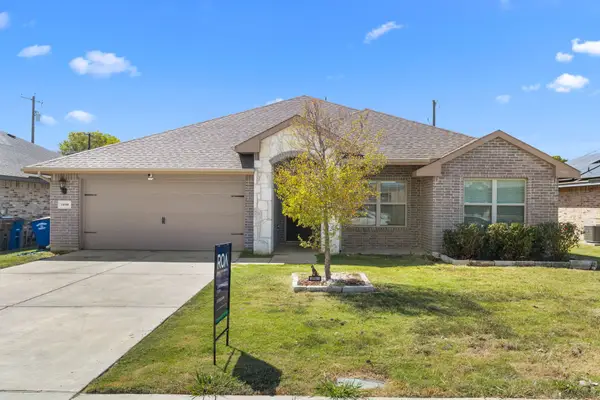 $325,000Active4 beds 2 baths2,046 sq. ft.
$325,000Active4 beds 2 baths2,046 sq. ft.14580 Gully Place, Dallas, TX 75253
MLS# 21079960Listed by: REALTY OF AMERICA, LLC - New
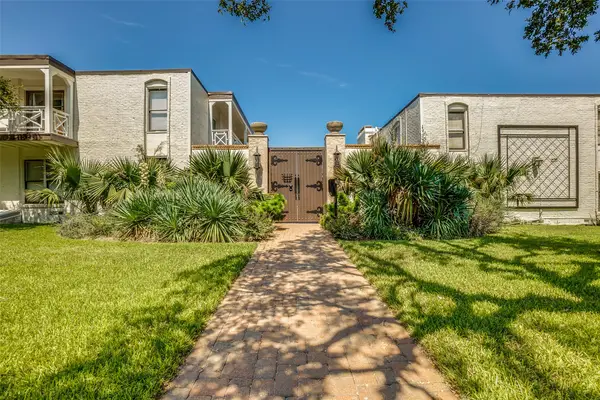 $269,000Active3 beds 2 baths1,208 sq. ft.
$269,000Active3 beds 2 baths1,208 sq. ft.5919 E University Boulevard #236, Dallas, TX 75206
MLS# 21082256Listed by: THE BENDER GROUP
