5316 Tennington Park, Dallas, TX 75287
Local realty services provided by:Better Homes and Gardens Real Estate Rhodes Realty
Listed by:vivien yang469-360-9233
Office:coldwell banker realty plano
MLS#:21042594
Source:GDAR
Price summary
- Price:$1,290,000
- Price per sq. ft.:$294.05
- Monthly HOA dues:$165
About this home
Step into an unparalleled living experience within this exclusive guard-gated enclave. This magnificent residence features dramatic ceiling heights, elegant columns, and a stately living area anchored by a grand cast stone fireplace. The gourmet kitchen is a true showpiece with three ovens, bespoke range, pot filler, granite and marble counters, and abundant custom cabinetry. The expansive family room boasts soaring ceilings, a wood-paneled fireplace surround, and views of the shimmering pool for seamless indoor-outdoor living. Indulge in the serene Primary Suite with cozy fireplace, spa-inspired bath, and custom-designed walk-in closet featuring a hidden cedar closet. Distinguished study with French glass doors, custom closet, and adjacent full bath offers a refined space for work or quiet retreat. Upstairs includes split bedrooms, a spacious living area, media room, and bonus room ideal for a private library or display. Garage includes an EV charging station for modern convenience. Walk-through video available — search the property address on YouTube.
Contact an agent
Home facts
- Year built:1998
- Listing ID #:21042594
- Added:47 day(s) ago
- Updated:October 09, 2025 at 07:16 AM
Rooms and interior
- Bedrooms:4
- Total bathrooms:5
- Full bathrooms:4
- Half bathrooms:1
- Living area:4,387 sq. ft.
Heating and cooling
- Cooling:Central Air, Electric
- Heating:Central
Structure and exterior
- Roof:Composition
- Year built:1998
- Building area:4,387 sq. ft.
- Lot area:0.19 Acres
Schools
- High school:Shepton
- Middle school:Frankford
- Elementary school:Haggar
Finances and disclosures
- Price:$1,290,000
- Price per sq. ft.:$294.05
- Tax amount:$17,900
New listings near 5316 Tennington Park
- New
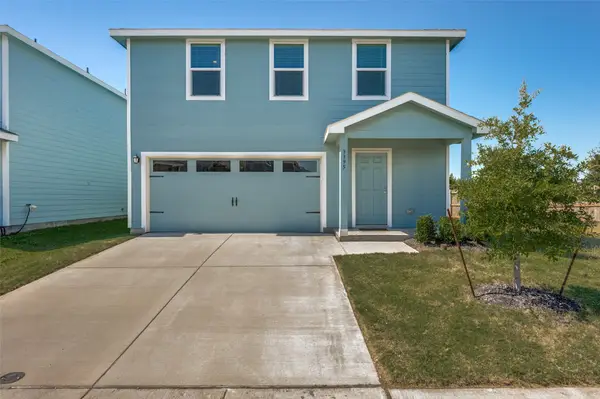 $350,000Active4 beds 3 baths1,739 sq. ft.
$350,000Active4 beds 3 baths1,739 sq. ft.3395 Peyton Lila Road, Dallas, TX 75212
MLS# 21083026Listed by: EBBY HALLIDAY, REALTORS - New
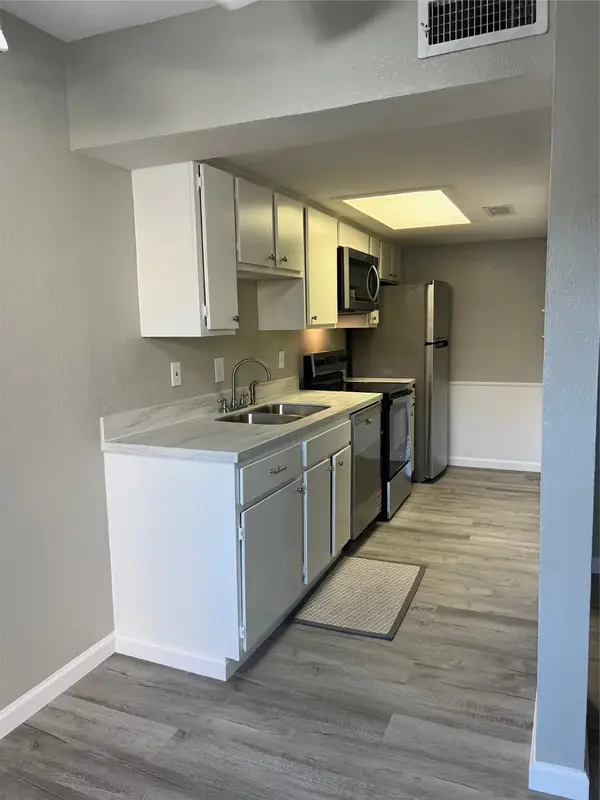 $149,000Active2 beds 2 baths864 sq. ft.
$149,000Active2 beds 2 baths864 sq. ft.12830 Midway Road #1129, Dallas, TX 75244
MLS# 21003543Listed by: REAL BROKER, LLC - New
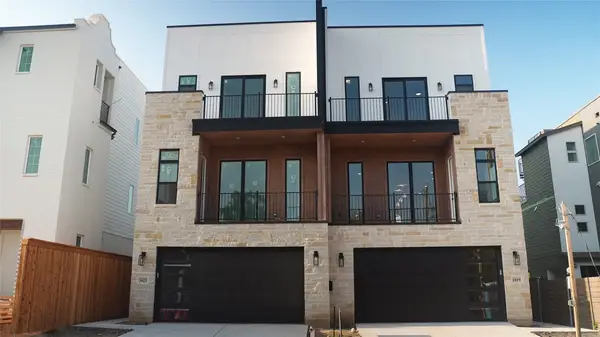 $825,000Active3 beds 4 baths2,691 sq. ft.
$825,000Active3 beds 4 baths2,691 sq. ft.1021 Mobile Street, Dallas, TX 75208
MLS# 21076963Listed by: NEW HORIZONS REALTY GROUP - Open Tue, 11am to 1pmNew
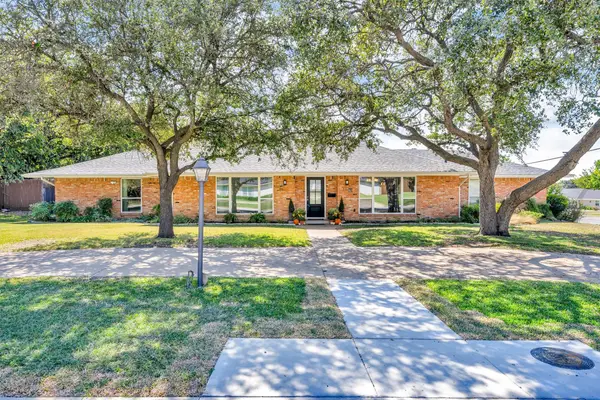 $875,000Active3 beds 4 baths2,719 sq. ft.
$875,000Active3 beds 4 baths2,719 sq. ft.3708 Waldorf Drive, Dallas, TX 75229
MLS# 21083227Listed by: EBBY HALLIDAY, REALTORS - New
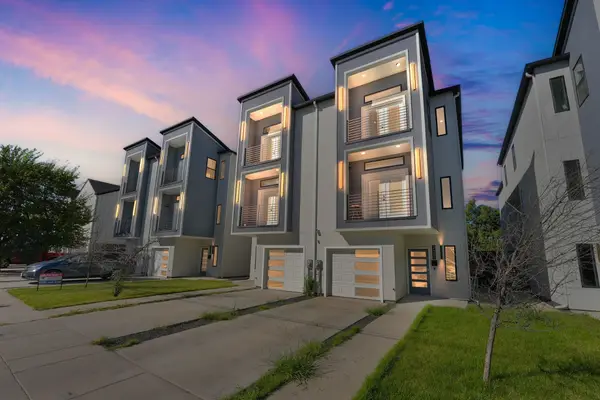 $425,000Active4 beds 5 baths2,572 sq. ft.
$425,000Active4 beds 5 baths2,572 sq. ft.2425 Crossman Avenue, Dallas, TX 75212
MLS# 21085440Listed by: REAL BROKER, LLC - New
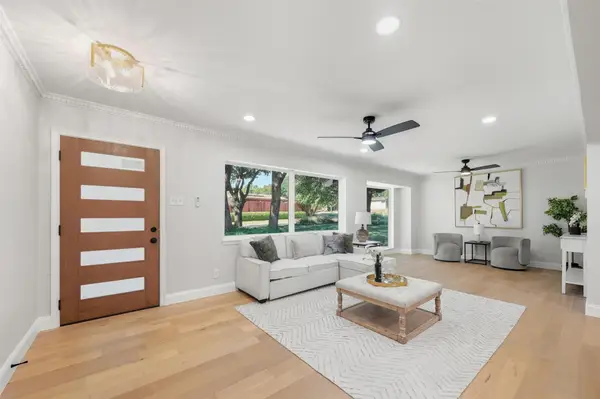 $599,000Active4 beds 3 baths2,044 sq. ft.
$599,000Active4 beds 3 baths2,044 sq. ft.9778 Twin Creek Drive, Dallas, TX 75228
MLS# 21085765Listed by: REAL BROKER, LLC - New
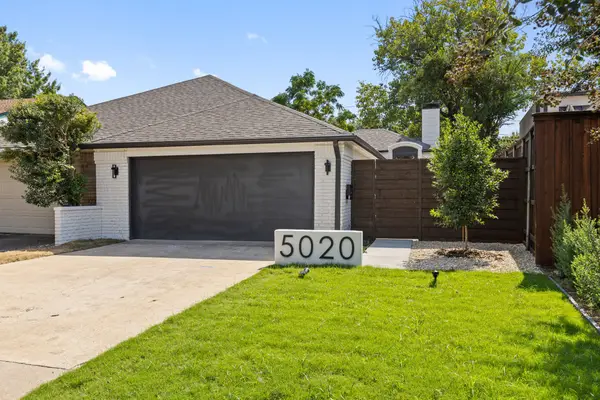 $499,000Active2 beds 2 baths1,557 sq. ft.
$499,000Active2 beds 2 baths1,557 sq. ft.5020 Thunder Road, Dallas, TX 75244
MLS# 21085779Listed by: DOUGLAS ELLIMAN REAL ESTATE - New
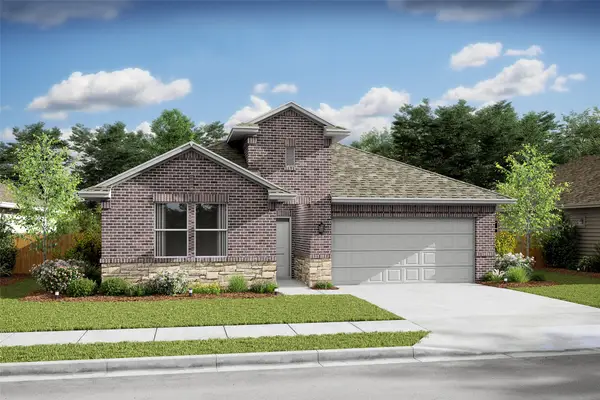 $355,000Active4 beds 3 baths2,102 sq. ft.
$355,000Active4 beds 3 baths2,102 sq. ft.14906 Baikal Drive, Dallas, TX 75253
MLS# 21085790Listed by: KEY TREK-CC - New
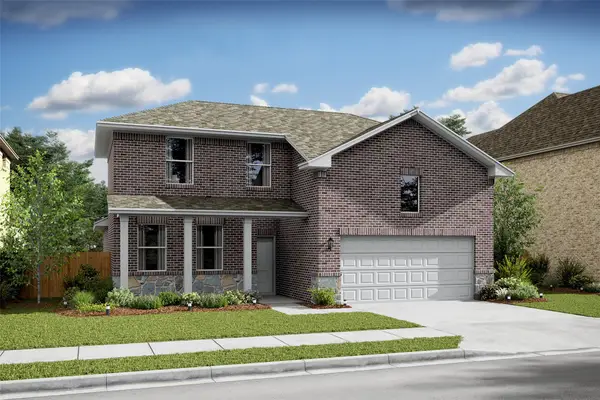 $350,000Active4 beds 3 baths2,287 sq. ft.
$350,000Active4 beds 3 baths2,287 sq. ft.14918 Baikal Drive, Dallas, TX 75253
MLS# 21085820Listed by: KEY TREK-CC - New
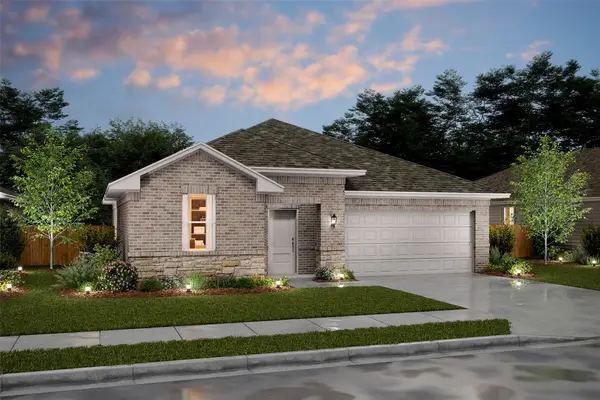 $310,000Active3 beds 2 baths1,701 sq. ft.
$310,000Active3 beds 2 baths1,701 sq. ft.14922 Baikal Drive, Dallas, TX 75253
MLS# 21085837Listed by: KEY TREK-CC
