5425 Springmeadow Drive, Dallas, TX 75229
Local realty services provided by:Better Homes and Gardens Real Estate Senter, REALTORS(R)
Listed by: jessica cazares214-334-0615
Office: exp realty
MLS#:21016028
Source:GDAR
Price summary
- Price:$3,279,999
- Price per sq. ft.:$599.42
About this home
Elegance, sophistication, & reimagined design converge in this extraordinary home in coveted Russwood Acres. Set on an expansive lot with a new driveway & courtyard, this residence offers exceptional craftsmanship, timeless style, & stunning updates throughout. A double-door entry opens into a layout designed for both entertaining & everyday living. The living areas flow seamlessly, anchored by a limestone fireplace with floating shelves, providing space for gatherings at home. Level 4 walls downstairs, fresh interior & exterior paint, & designer lighting add polish. White oak cabinetry, reeded millwork, & fluted wainscoting bring warmth & dimension. The chef’s kitchen features soft-close paneled cabinetry, a 48-inch Thermador range with griddle, 36-inch built-in fridge & freezer, wine fridge, ice maker, & a vented working pantry with butcher block counters. Double ovens, a warming drawer, two sink areas, & an oversized island complete the space. The living room & kitchen overlook a lush backyard with an oversized covered patio, perfect for outdoor living & a future pool. A serene primary suite boasts a tongue-and-groove ceiling, quartz counters, & French doors that lead to a private courtyard, ideal for morning coffee or a quiet moment with nature. A second bedroom with en suite bath is conveniently located on the first floor. Upstairs, you will find four additional bedrooms & a large game room. Function matches form with a new exterior PVC sewer, electrical, & gas systems. The three-car garage has custom shelving, epoxy floor, & gated access from the front. Additional highlights include a dedicated office with built-ins, a mudroom with locker-style cabinets, an insulated crawl space with closed-cell foam, landscape lighting, an outdoor kitchen with gas grill, & eight-foot Lincoln sliding doors opening to the spacious yard.
This is more than a remodel—it is a complete reinvention in one of Dallas’s most desirable neighborhoods.
Contact an agent
Home facts
- Year built:1963
- Listing ID #:21016028
- Added:142 day(s) ago
- Updated:December 22, 2025 at 12:39 PM
Rooms and interior
- Bedrooms:6
- Total bathrooms:6
- Full bathrooms:4
- Half bathrooms:2
- Living area:5,472 sq. ft.
Structure and exterior
- Roof:Composition
- Year built:1963
- Building area:5,472 sq. ft.
- Lot area:0.46 Acres
Schools
- High school:Hillcrest
- Middle school:Benjamin Franklin
- Elementary school:Pershing
Finances and disclosures
- Price:$3,279,999
- Price per sq. ft.:$599.42
New listings near 5425 Springmeadow Drive
- New
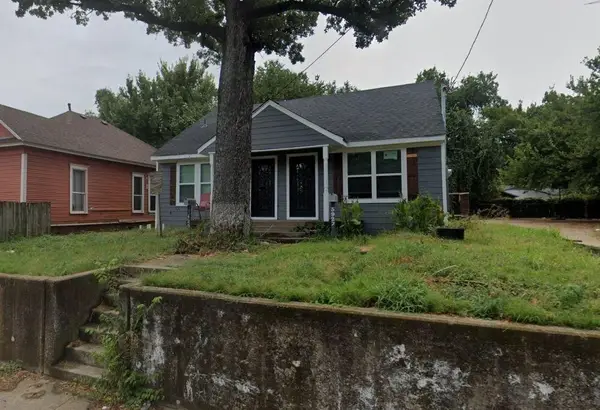 $225,000Active2 beds 2 baths1,024 sq. ft.
$225,000Active2 beds 2 baths1,024 sq. ft.3925 Malcolm X Boulevard, Dallas, TX 75215
MLS# 10152525Listed by: BEYCOME BROKERAGE REALTY, LLC - New
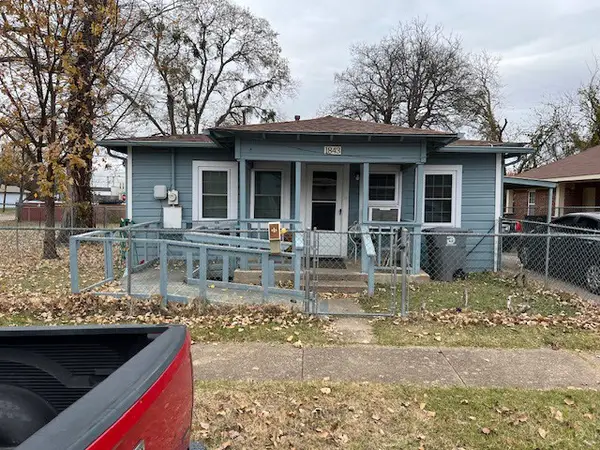 $200,000Active3 beds 1 baths728 sq. ft.
$200,000Active3 beds 1 baths728 sq. ft.1843 Nomas Street, Dallas, TX 75212
MLS# 21136883Listed by: THE RIGHT REALTORS LLC - New
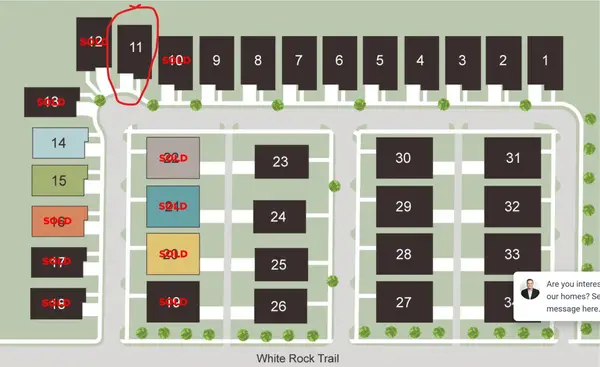 $647,500Active0.2 Acres
$647,500Active0.2 Acres9509 Sunset Ridge Lane, Dallas, TX 75238
MLS# 21136793Listed by: ROBERT ELLIOTT AND ASSOCIATES - New
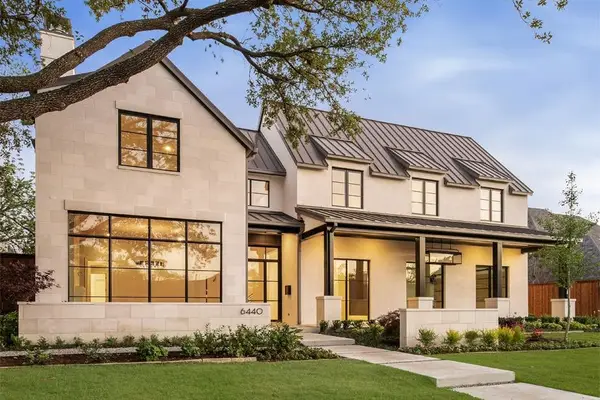 $4,995,000Active5 beds 6 baths7,089 sq. ft.
$4,995,000Active5 beds 6 baths7,089 sq. ft.6440 Brookshire Drive, Dallas, TX 75230
MLS# 21136118Listed by: ALLIE BETH ALLMAN & ASSOC. - New
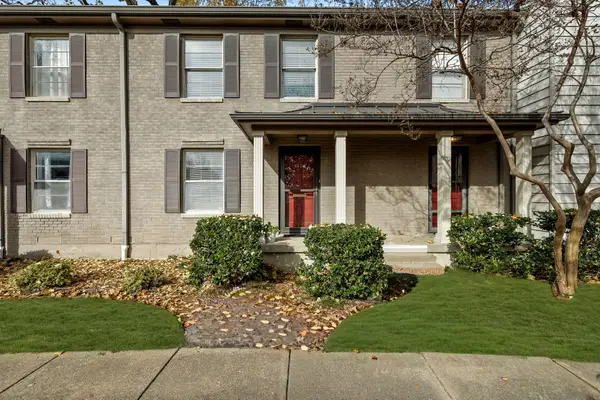 $275,000Active2 beds 2 baths1,029 sq. ft.
$275,000Active2 beds 2 baths1,029 sq. ft.6326 Bordeaux Avenue, Dallas, TX 75209
MLS# 21136710Listed by: COMPASS RE TEXAS, LLC. - New
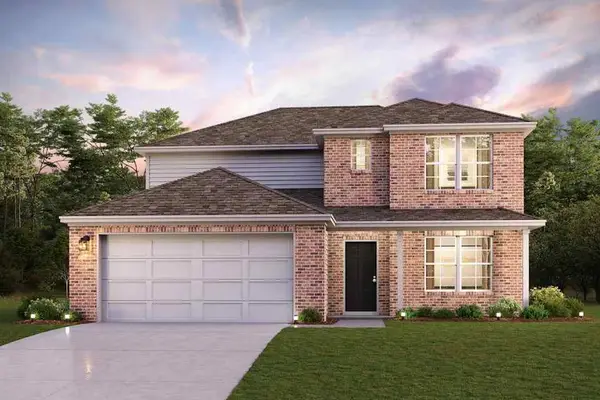 $349,900Active4 beds 3 baths2,255 sq. ft.
$349,900Active4 beds 3 baths2,255 sq. ft.3003 Blue Pine Place, Dallas, TX 75253
MLS# 21136701Listed by: CENTURY COMMUNITIES - New
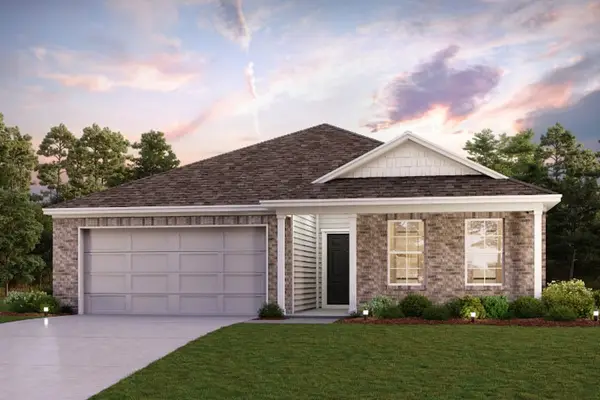 $343,900Active4 beds 3 baths2,132 sq. ft.
$343,900Active4 beds 3 baths2,132 sq. ft.3010 Blue Pine Place, Dallas, TX 75253
MLS# 21136699Listed by: CENTURY COMMUNITIES - New
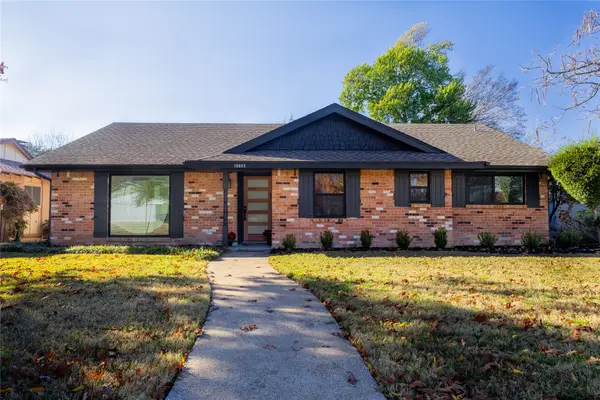 $569,000Active4 beds 2 baths1,824 sq. ft.
$569,000Active4 beds 2 baths1,824 sq. ft.10023 Kirkhaven Drive, Dallas, TX 75238
MLS# 21130776Listed by: LILY MOORE REALTY - New
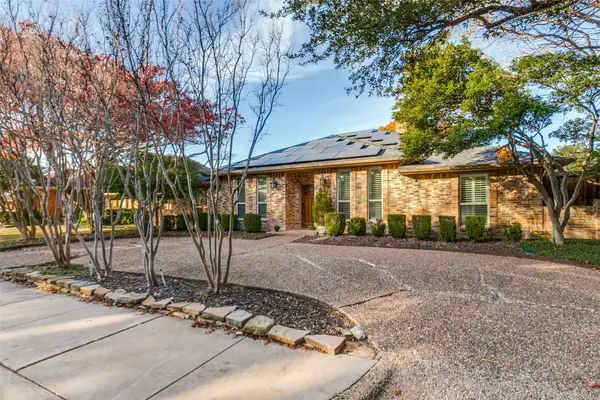 $690,000Active4 beds 3 baths3,025 sq. ft.
$690,000Active4 beds 3 baths3,025 sq. ft.15881 Nedra Way, Dallas, TX 75248
MLS# 21128477Listed by: EBBY HALLIDAY, REALTORS - New
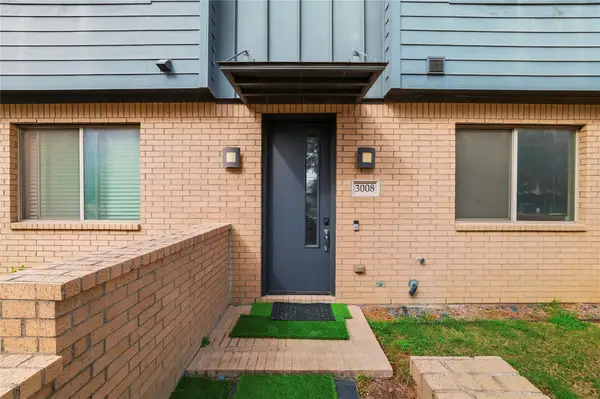 $515,000Active3 beds 3 baths1,909 sq. ft.
$515,000Active3 beds 3 baths1,909 sq. ft.3008 Zenia Drive, Dallas, TX 75204
MLS# 21136121Listed by: COMPETITIVE EDGE REALTY LLC
