5502 Victor Street, Dallas, TX 75214
Local realty services provided by:Better Homes and Gardens Real Estate Lindsey Realty
Listed by: damon williamson
Office: agency dallas park cities, llc.
MLS#:20944464
Source:GDAR
Price summary
- Price:$795,000
- Price per sq. ft.:$482.4
About this home
Step into timeless elegance with this beautifully preserved 1912 Craftsman home, ideally situated on a tree-lined street in the highly desirable Junius Heights Historic District. This 3-bedroom, 2-bath residence effortlessly combines classic architectural charm with thoughtful modern updates. From the moment you arrive, the home's striking deep blue exterior, white trim, and expansive wraparound porch with stately columns create a welcoming first impression. Inside, soaring ceilings and original hardwood floors flow throughout the spacious layout, while natural light pours in through tall windows, highlighting the historic trim and picture rail detailing. The open living area transitions seamlessly into a stylish, updated kitchen featuring warm wood cabinetry, stainless steel appliances, a gas range, tiled backsplash, and a breakfast bar with pendant lighting—perfect for everyday living and entertaining. Each bedroom offers generous space and period character, while both bathrooms have been beautifully renovated with modern fixtures and finishes that respect the home’s vintage integrity.
At the rear of the property, a charming detached duplex—painted a cheerful mint green—faces Augusta Street and features two separate units, each with a private entrance and front porch. Currently tenant-occupied, the duplex offers a reliable source of rental income and is fully permitted, with documentation provided by the seller. It’s ideal for long-term tenants, guest accommodations, or short-term rentals like Airbnb. Additional highlights include an oversized lot with manicured landscaping and mature trees, a concrete walkway leading to the front entry, and a meticulously maintained interior and exterior. Located just minutes from Lakewood, downtown Dallas, and top dining and shopping destinations, this property presents a rare opportunity to own a piece of Dallas history with built-in investment potential.
Contact an agent
Home facts
- Year built:1914
- Listing ID #:20944464
- Added:215 day(s) ago
- Updated:December 25, 2025 at 12:50 PM
Rooms and interior
- Bedrooms:3
- Total bathrooms:2
- Full bathrooms:2
- Living area:1,648 sq. ft.
Heating and cooling
- Cooling:Ceiling Fans, Central Air, Electric
- Heating:Central, Natural Gas
Structure and exterior
- Roof:Composition
- Year built:1914
- Building area:1,648 sq. ft.
- Lot area:0.17 Acres
Schools
- High school:Woodrow Wilson
- Middle school:Long
- Elementary school:Lipscomb
Finances and disclosures
- Price:$795,000
- Price per sq. ft.:$482.4
New listings near 5502 Victor Street
- New
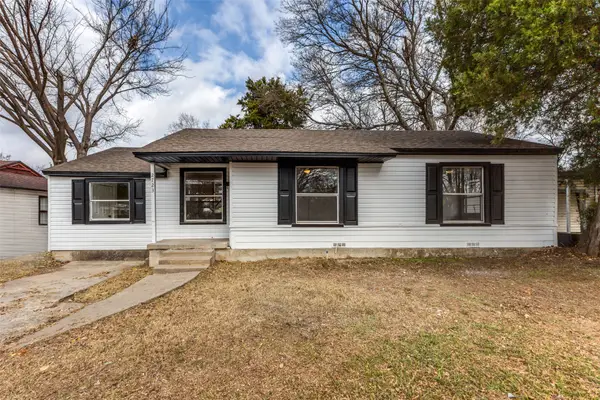 $259,000Active3 beds 2 baths1,228 sq. ft.
$259,000Active3 beds 2 baths1,228 sq. ft.2723 Gus Thomasson Road, Dallas, TX 75228
MLS# 21138217Listed by: EXP REALTY LLC - New
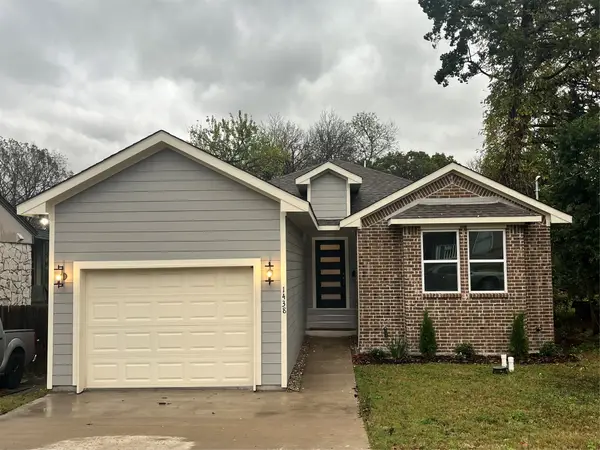 $305,000Active3 beds 2 baths1,800 sq. ft.
$305,000Active3 beds 2 baths1,800 sq. ft.1438 E Waco Avenue, Dallas, TX 75216
MLS# 21130345Listed by: COMPASS RE TEXAS, LLC. - New
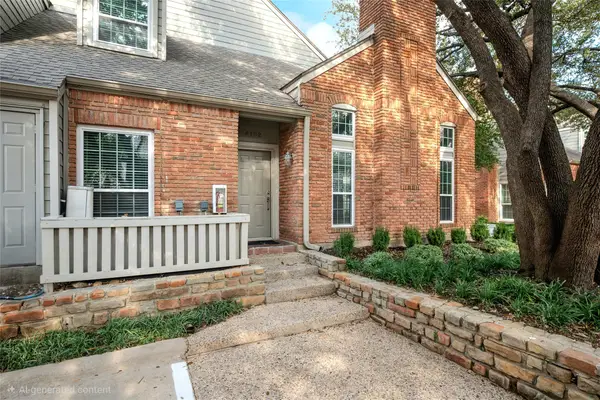 $380,000Active2 beds 3 baths1,490 sq. ft.
$380,000Active2 beds 3 baths1,490 sq. ft.12680 Hillcrest Road #4102, Dallas, TX 75230
MLS# 21122284Listed by: KELLER WILLIAMS DALLAS MIDTOWN - New
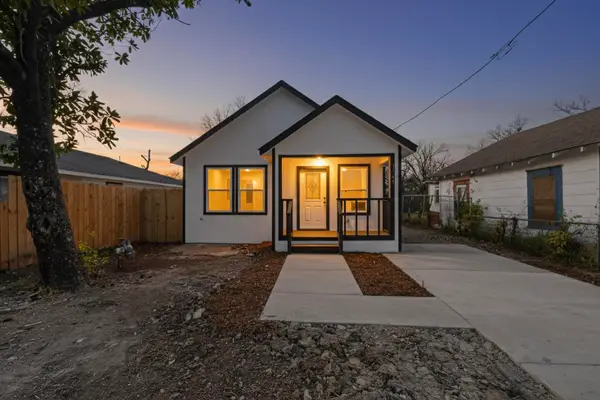 $279,000Active4 beds 2 baths1,303 sq. ft.
$279,000Active4 beds 2 baths1,303 sq. ft.1541 Caldwell Street, Dallas, TX 75223
MLS# 21137989Listed by: JULIO ROMERO LLC, REALTORS - New
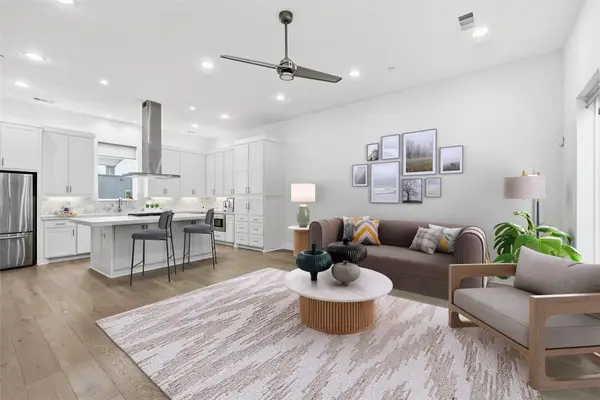 $539,000Active2 beds 3 baths1,537 sq. ft.
$539,000Active2 beds 3 baths1,537 sq. ft.5711 Bryan Parkway #104, Dallas, TX 75206
MLS# 21138022Listed by: EBBY HALLIDAY REALTORS - New
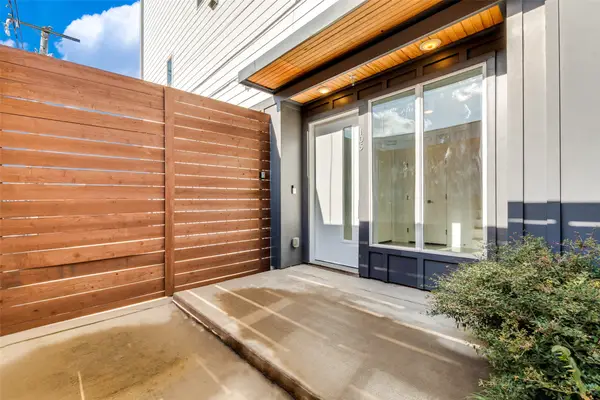 $449,000Active2 beds 3 baths1,560 sq. ft.
$449,000Active2 beds 3 baths1,560 sq. ft.1505 N Garrett Avenue #105, Dallas, TX 75206
MLS# 21138144Listed by: TIERRA VERDE PROPERTY MANAGEME - New
 $624,990Active5 beds 4 baths3,630 sq. ft.
$624,990Active5 beds 4 baths3,630 sq. ft.9218 Ambassador Street, McCordsville, IN 46055
MLS# 22077709Listed by: M/I HOMES OF INDIANA, L.P. - New
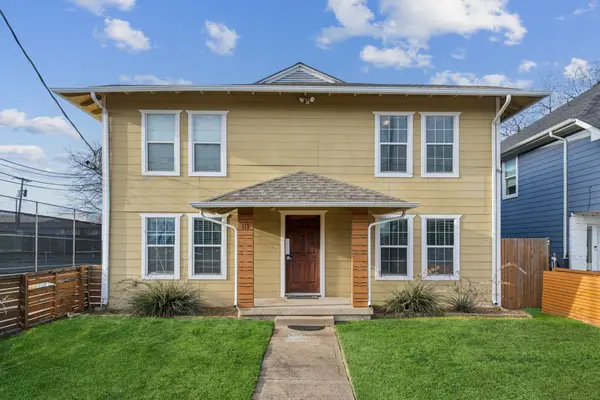 $499,000Active3 beds 4 baths2,720 sq. ft.
$499,000Active3 beds 4 baths2,720 sq. ft.413 E 10th Street, Dallas, TX 75203
MLS# 21138119Listed by: ALLIE BETH ALLMAN & ASSOC. - New
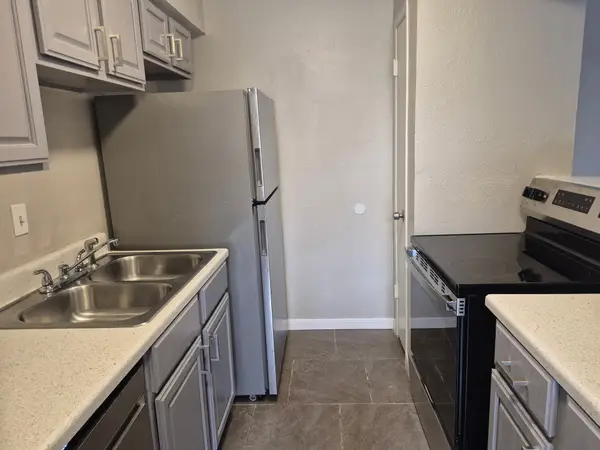 $99,950Active2 beds 2 baths843 sq. ft.
$99,950Active2 beds 2 baths843 sq. ft.8110 Skillman Street #1070, Dallas, TX 75231
MLS# 21137990Listed by: MY CASTLE REALTY - New
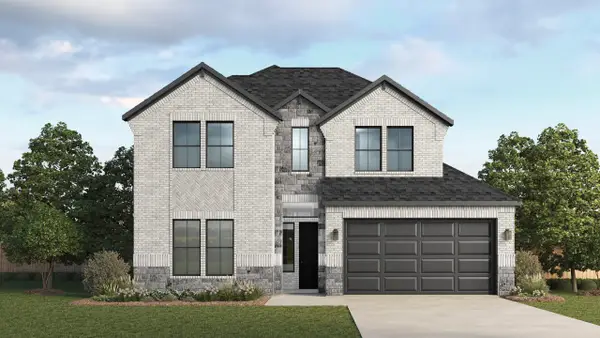 $406,455Active4 beds 3 baths2,410 sq. ft.
$406,455Active4 beds 3 baths2,410 sq. ft.3208 Larry Lott Boulevard, Royse City, TX 75189
MLS# 21138094Listed by: JEANETTE ANDERSON REAL ESTATE
