5531 Walnut Hill Lane, Dallas, TX 75229
Local realty services provided by:Better Homes and Gardens Real Estate Edwards & Associates
Listed by: charles gregory, ryan streiff
Office: dave perry miller real estate
MLS#:20941665
Source:GDAR
Price summary
- Price:$16,495,000
- Price per sq. ft.:$1,374.93
- Monthly HOA dues:$2,100
About this home
Presenting 5531 Walnut Hill, the only privately gated estate nestled within the prestigious Crespi Estates community. Set on 1.95 acres, this residence was just completed in May of 2025 and built by Crescent Estates Custom Homes. The architectural design masterfully blends traditional elegance with modern refinement. Inside, soaring ceilings adorned with intricate moldings meet crisp, contemporary lines, enhanced by premium surfaces and state-of-the-art amenities. This estate features 5 bedrooms and 7.2 baths, designed with comfort, style, and versatility in mind. Gracious formal and informal living and dining spaces flow effortlessly for both daily living and entertaining on a grand scale. The chef’s kitchen is complemented by a butler’s pantry and catering kitchen—perfect for hosting events. Wine enthusiasts will appreciate the walk-in wine room. The first-floor primary suite offers a private sanctuary with serene views, lavish bath amenities, and exquisite attention to detail. Many rooms throughout the home capture breathtaking views, including peaceful water vistas that elevate the sense of retreat. Outdoor living is equally impressive, with multiple covered spaces, a fireplace, and a resort-style infinity-edge pool with spa, surrounded by lush landscaping. A sports court with pickleball, 4-car garage, and expansive rear motor court add convenience and recreation to this exceptional lifestyle. The stucco and limestone exterior, topped with a combination slate and standing seam steel roof, reflects timeless sophistication. A detached guest house with full bath overlooks a tranquil pond with a geyser fountain, perfect for visitors or a private studio space. Accessible via separate front and rear gated entrances, the property offers ease for valet parking, making it ideal for large-scale entertaining or peaceful privacy. Rare opportunity to own a distinguished estate in one of Dallas' most elite communities, offering refined living in a secure and private setting.
Contact an agent
Home facts
- Year built:2022
- Listing ID #:20941665
- Added:221 day(s) ago
- Updated:December 28, 2025 at 11:41 PM
Rooms and interior
- Bedrooms:5
- Total bathrooms:9
- Full bathrooms:7
- Half bathrooms:2
- Living area:11,997 sq. ft.
Heating and cooling
- Cooling:Central Air, Electric, Zoned
- Heating:Central, Natural Gas, Zoned
Structure and exterior
- Roof:Metal
- Year built:2022
- Building area:11,997 sq. ft.
- Lot area:1.95 Acres
Schools
- High school:Hillcrest
- Middle school:Benjamin Franklin
- Elementary school:Pershing
Finances and disclosures
- Price:$16,495,000
- Price per sq. ft.:$1,374.93
New listings near 5531 Walnut Hill Lane
- New
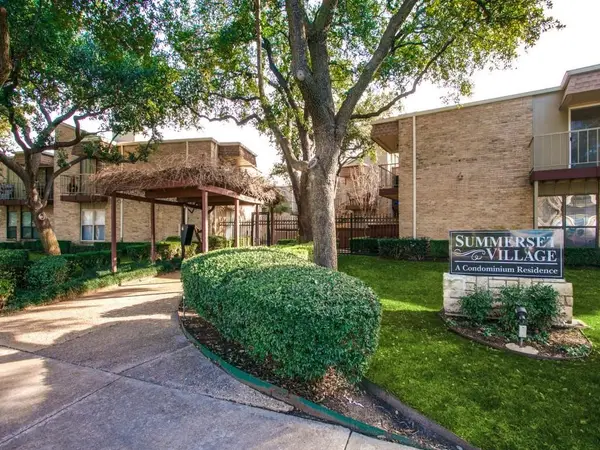 $250,000Active2 beds 2 baths1,045 sq. ft.
$250,000Active2 beds 2 baths1,045 sq. ft.5916 Birchbrook Drive, Dallas, TX 75206
MLS# 21138994Listed by: CENTURY 21 JUDGE FITE CO. - New
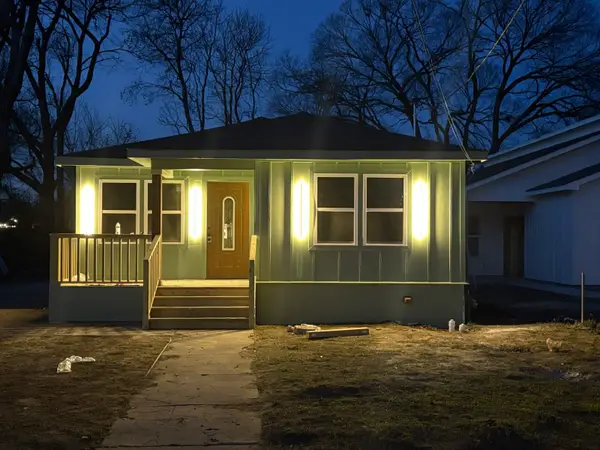 $299,000Active3 beds 3 baths1,200 sq. ft.
$299,000Active3 beds 3 baths1,200 sq. ft.2807 Silkwood Street, Dallas, TX 75215
MLS# 21138911Listed by: ULTIMA REAL ESTATE - New
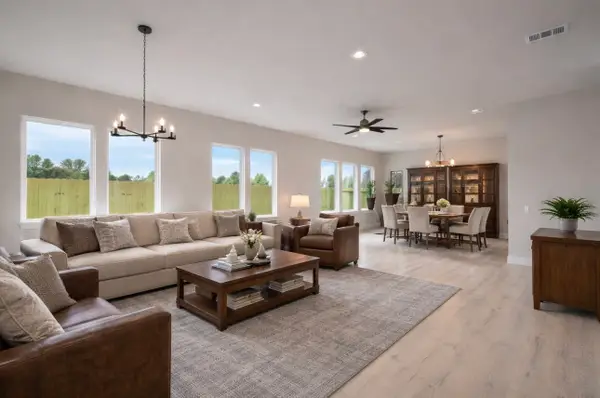 $439,900Active4 beds 3 baths2,152 sq. ft.
$439,900Active4 beds 3 baths2,152 sq. ft.2421 Gooch Street, Dallas, TX 75241
MLS# 21138847Listed by: WILLIAM DAVIS REALTY - New
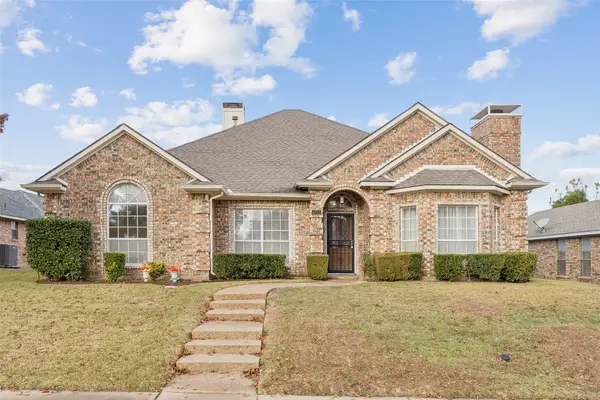 $520,000Active4 beds 3 baths2,184 sq. ft.
$520,000Active4 beds 3 baths2,184 sq. ft.4011 Kentshire Lane, Dallas, TX 75287
MLS# 21137436Listed by: KELLER WILLIAMS REALTY DPR - New
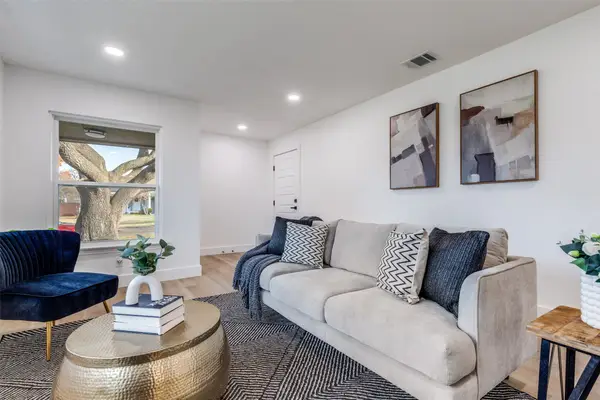 $395,000Active3 beds 2 baths1,451 sq. ft.
$395,000Active3 beds 2 baths1,451 sq. ft.10616 Allegheny Drive, Dallas, TX 75229
MLS# 21138814Listed by: REGAL, REALTORS - New
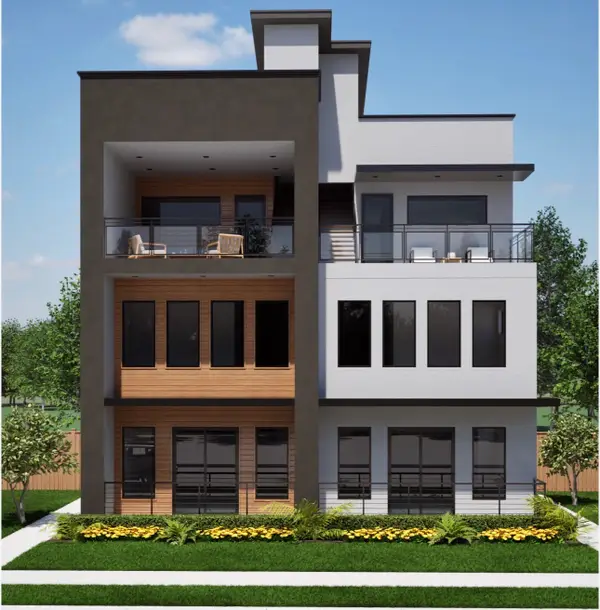 $379,900Active0.11 Acres
$379,900Active0.11 Acres2410 Conklin Street, Dallas, TX 75212
MLS# 21126235Listed by: WILLIAM DAVIS REALTY - New
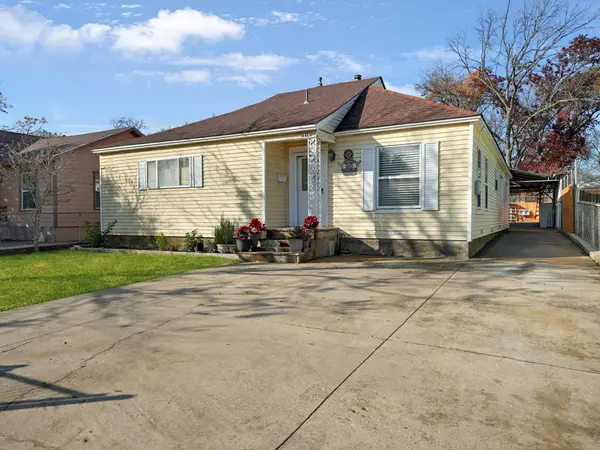 $309,900Active3 beds 2 baths1,926 sq. ft.
$309,900Active3 beds 2 baths1,926 sq. ft.1215 Tarpley Avenue, Dallas, TX 75211
MLS# 21136204Listed by: MONUMENT REALTY - New
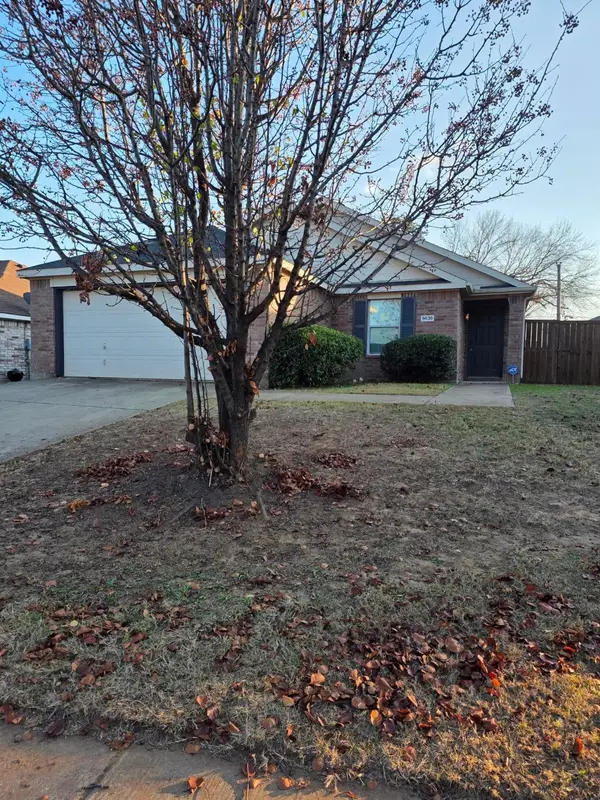 $245,000Active3 beds 2 baths1,367 sq. ft.
$245,000Active3 beds 2 baths1,367 sq. ft.9638 Briggs Street, Dallas, TX 75227
MLS# 21138659Listed by: PIONEER 1 REALTY - New
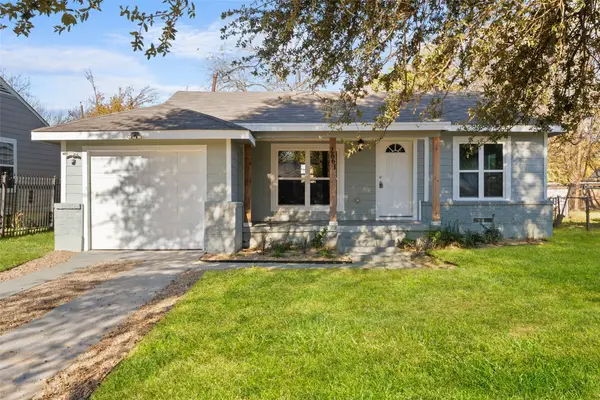 $279,000Active3 beds 2 baths1,245 sq. ft.
$279,000Active3 beds 2 baths1,245 sq. ft.2661 Hudspeth Avenue, Dallas, TX 75216
MLS# 21138664Listed by: MONUMENT REALTY - New
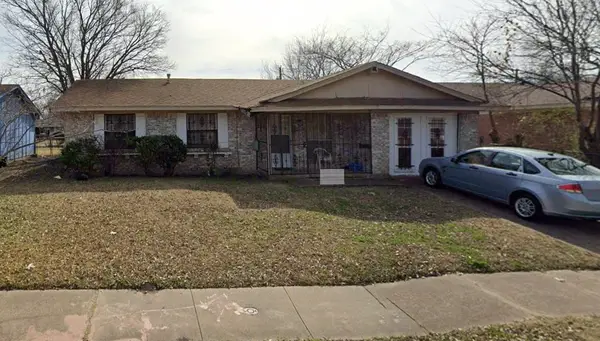 $139,000Active4 beds 2 baths1,364 sq. ft.
$139,000Active4 beds 2 baths1,364 sq. ft.3356 Pacesetter Drive, Dallas, TX 75241
MLS# 21138672Listed by: MONUMENT REALTY
