5609 Lewis Street, Dallas, TX 75206
Local realty services provided by:Better Homes and Gardens Real Estate Senter, REALTORS(R)
Listed by: deeann ross469-556-2705
Office: keller williams central
MLS#:21072632
Source:GDAR
Price summary
- Price:$750,000
- Price per sq. ft.:$323.69
- Monthly HOA dues:$150
About this home
Discover the perfect blend of urban living and modern comfort in this stunning townhome! Ideally located within walking distance to shops, dining, and entertainment, this home puts you in the heart of it all. When it’s time to unwind, escape to your private rooftop terrace — complete with a covered outdoor living area — perfect for morning coffee, weekend gatherings, or simply soaking in the Dallas skyline at sunset. Inside, the open-concept design and stylish modern finishes create a space that’s as functional as it is beautiful. Enjoy the convenience of nearby favorites like Sprouts Farmers Market or Trader Joe’s for rooftop cookouts, Starbucks for your morning coffee run, Chuy’s for Tex-Mex nights, or The Truck Yard for casual cocktails and food trucks. The Henderson development is a short walk, offering luxury shopping and restaurants or hop on nearby Katy Trail for a bike ride or leisurely stroll. For a scenic escape, White Rock Lake is also within easy reach—perfect for picnics, paddleboarding, or simply soaking in nature. its unbeatable location, sleek design, and vibrant lifestyle, this townhome truly has it all — don’t miss your chance to call it home!
Contact an agent
Home facts
- Year built:2006
- Listing ID #:21072632
- Added:42 day(s) ago
- Updated:November 22, 2025 at 12:41 PM
Rooms and interior
- Bedrooms:3
- Total bathrooms:4
- Full bathrooms:3
- Half bathrooms:1
- Living area:2,317 sq. ft.
Heating and cooling
- Cooling:Central Air, Electric
- Heating:Central, Electric, Fireplaces
Structure and exterior
- Roof:Composition
- Year built:2006
- Building area:2,317 sq. ft.
- Lot area:0.04 Acres
Schools
- High school:Woodrow Wilson
- Middle school:Long
- Elementary school:Geneva Heights
Finances and disclosures
- Price:$750,000
- Price per sq. ft.:$323.69
- Tax amount:$15,082
New listings near 5609 Lewis Street
- New
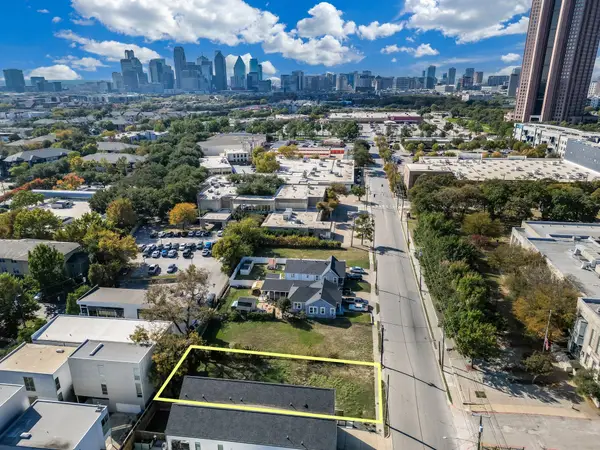 $849,000Active0.15 Acres
$849,000Active0.15 Acres4330 Capitol Avenue, Dallas, TX 75204
MLS# 21115770Listed by: BEAM REAL ESTATE, LLC - New
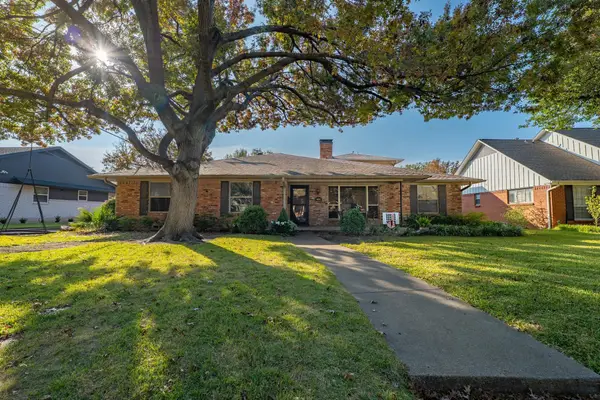 $749,500Active5 beds 3 baths3,000 sq. ft.
$749,500Active5 beds 3 baths3,000 sq. ft.10042 Edgecove Drive, Dallas, TX 75238
MLS# 21118485Listed by: MICHAEL'S REALTY INC. - New
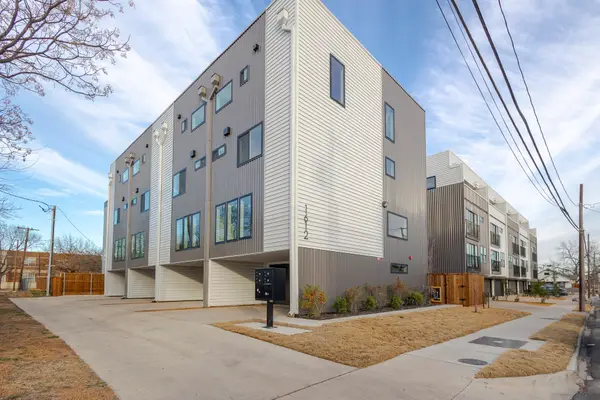 $1,800,000Active6 beds 9 baths5,994 sq. ft.
$1,800,000Active6 beds 9 baths5,994 sq. ft.1612 Grigsby Avenue #102, Dallas, TX 75204
MLS# 21118795Listed by: MAXWORTH REAL ESTATE GROUP LLC - New
 $180,000Active3 beds 1 baths1,397 sq. ft.
$180,000Active3 beds 1 baths1,397 sq. ft.3733 Alsbury Street, Dallas, TX 75216
MLS# 21093722Listed by: MARK SPAIN REAL ESTATE - New
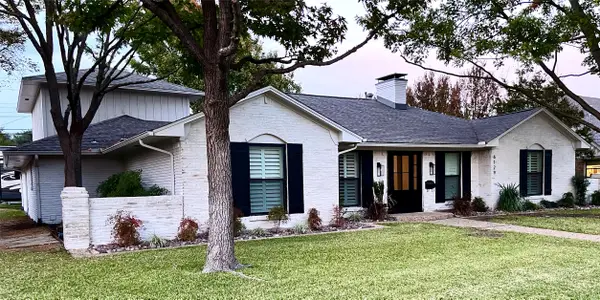 $1,050,000Active4 beds 4 baths3,104 sq. ft.
$1,050,000Active4 beds 4 baths3,104 sq. ft.6129 Glennox Lane, Dallas, TX 75214
MLS# 21116057Listed by: ALLIE BETH ALLMAN & ASSOC. - New
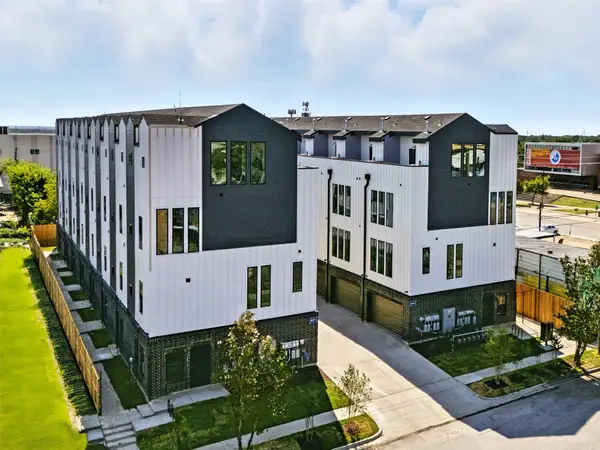 $3,745,000Active3 beds 4 baths15,500 sq. ft.
$3,745,000Active3 beds 4 baths15,500 sq. ft.312 N Lancaster Avenue #Bldg 1, Dallas, TX 75203
MLS# 21118775Listed by: COMPASS RE TEXAS, LLC - New
 $229,000Active3 beds 2 baths1,211 sq. ft.
$229,000Active3 beds 2 baths1,211 sq. ft.2419 Scotland Drive, Dallas, TX 75216
MLS# 21117729Listed by: AARANT REALTY COMPANY - New
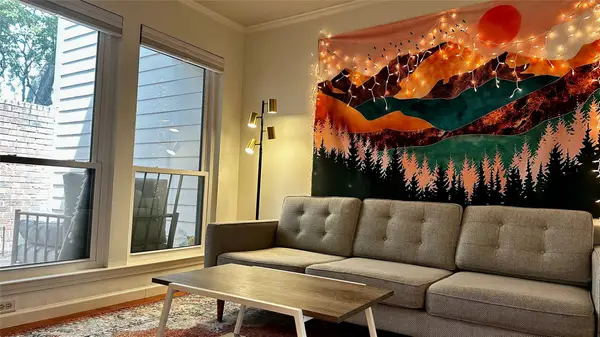 $250,000Active2 beds 3 baths1,029 sq. ft.
$250,000Active2 beds 3 baths1,029 sq. ft.18240 Midway Road #104, Dallas, TX 75287
MLS# 21118557Listed by: RE/MAX DALLAS SUBURBS - New
 $370,000Active3 beds 2 baths1,132 sq. ft.
$370,000Active3 beds 2 baths1,132 sq. ft.9115 Boundbrook Avenue, Dallas, TX 75243
MLS# 21118564Listed by: EBBY HALLIDAY, REALTORS - Open Sat, 1 to 3pmNew
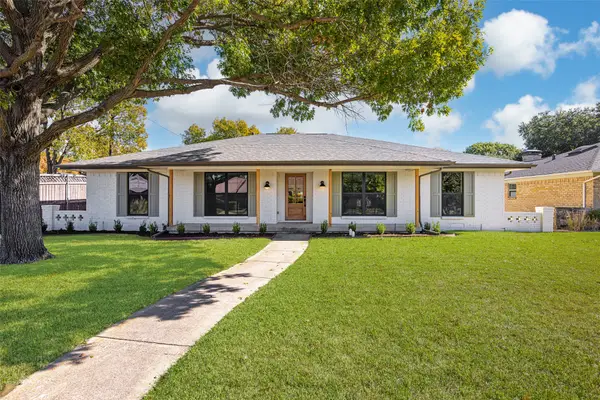 $824,900Active4 beds 2 baths2,147 sq. ft.
$824,900Active4 beds 2 baths2,147 sq. ft.12130 Lochwood Boulevard, Dallas, TX 75218
MLS# 21109409Listed by: KELLER WILLIAMS URBAN DALLAS
