5609 Smu Boulevard #501, Dallas, TX 75206
Local realty services provided by:Better Homes and Gardens Real Estate Lindsey Realty
Listed by:kent frederick214-303-1133
Office:dave perry miller real estate
MLS#:21031670
Source:GDAR
Price summary
- Price:$399,000
- Price per sq. ft.:$327.86
- Monthly HOA dues:$623
About this home
Welcome to this prime top-floor corner residence at The Shelby, ideally located near SMU’s East Campus! Offering the largest floor plan in the building, this home features a bright generous sized open living room and kitchen that maximizes usable space with expansive window views to the Southwest. The split layout places both bedrooms located on one side of the home and the main living areas on the other, creating a balance of privacy and personal time. The primary suite features a Juliette balcony, dual sink vanity, a large walk-in closet and a second closet in the bedroom for ample storage. The second bedroom also enjoys its own Juliette balcony and easy access to the adjacent second full bathroom. At the end of the day, unwind on the covered south-facing balcony and take in stunning sunsets. Conveniently located .4 miles from Mockingbird station, The George W. Bush Presidential Center, and adjacent to the SMU campus, you will find yourself at the heart of it all. Residents enjoy 2 reserved garage parking spaces along with access to an onsite fitness center, a spacious outdoor patio with grills and an indoor inviting lounge for entertaining or socializing. Note: The bedroom and living room photos feature virtual staging.
Contact an agent
Home facts
- Year built:2008
- Listing ID #:21031670
- Added:44 day(s) ago
- Updated:October 04, 2025 at 11:41 AM
Rooms and interior
- Bedrooms:2
- Total bathrooms:2
- Full bathrooms:2
- Living area:1,217 sq. ft.
Heating and cooling
- Cooling:Ceiling Fans, Central Air, Electric
- Heating:Central, Electric
Structure and exterior
- Year built:2008
- Building area:1,217 sq. ft.
- Lot area:0.66 Acres
Schools
- High school:Woodrow Wilson
- Middle school:Long
- Elementary school:Mockingbird
Finances and disclosures
- Price:$399,000
- Price per sq. ft.:$327.86
- Tax amount:$8,976
New listings near 5609 Smu Boulevard #501
- New
 $997,500Active3 beds 3 baths1,423 sq. ft.
$997,500Active3 beds 3 baths1,423 sq. ft.8571 Eustis Avenue, Dallas, TX 75218
MLS# 21076913Listed by: COMPASS RE TEXAS, LLC - Open Sun, 1 to 3pmNew
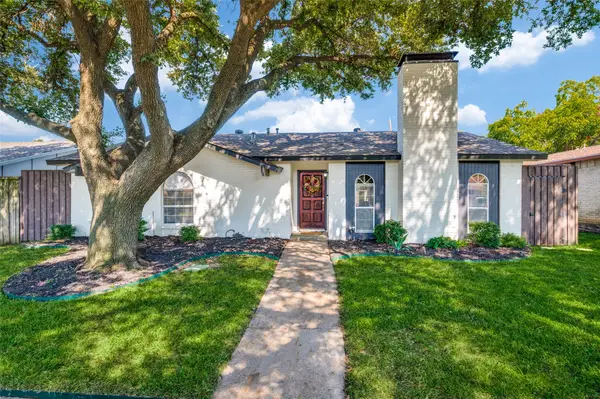 $499,000Active3 beds 2 baths1,760 sq. ft.
$499,000Active3 beds 2 baths1,760 sq. ft.10927 Middle Knoll Drive, Dallas, TX 75238
MLS# 21078179Listed by: KELLER WILLIAMS PROSPER CELINA - New
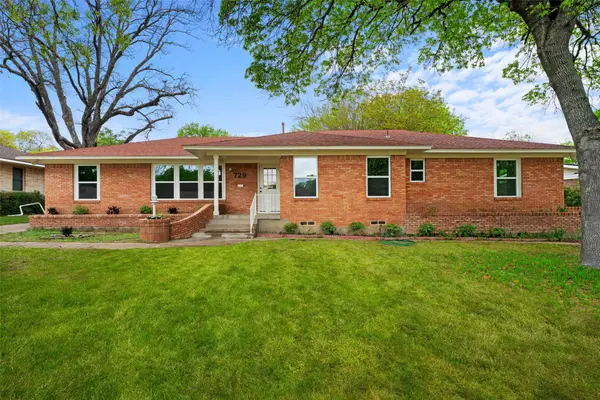 $425,000Active3 beds 2 baths2,302 sq. ft.
$425,000Active3 beds 2 baths2,302 sq. ft.729 Town Creek Drive, Dallas, TX 75232
MLS# 21078191Listed by: FATHOM REALTY - New
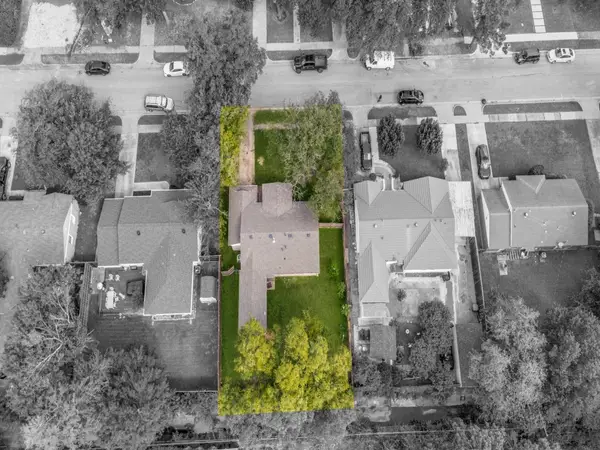 $545,000Active3 beds 2 baths1,240 sq. ft.
$545,000Active3 beds 2 baths1,240 sq. ft.3730 Dunhaven Road, Dallas, TX 75220
MLS# 21069603Listed by: DAVE PERRY MILLER REAL ESTATE - New
 $290,000Active4 beds 2 baths1,056 sq. ft.
$290,000Active4 beds 2 baths1,056 sq. ft.4042 Ladale Drive, Dallas, TX 75212
MLS# 21075212Listed by: KELLER WILLIAMS CENTRAL - New
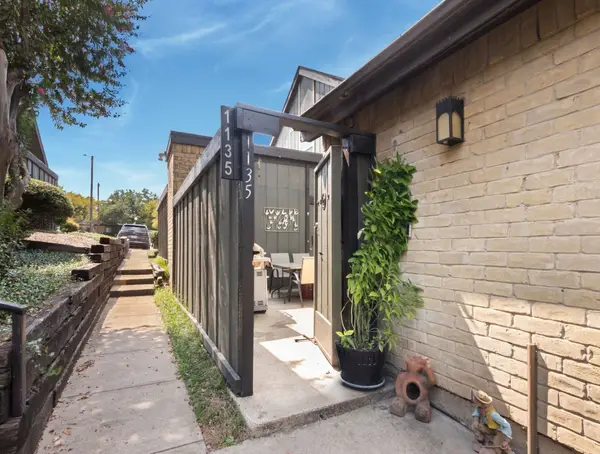 $149,990Active3 beds 2 baths1,368 sq. ft.
$149,990Active3 beds 2 baths1,368 sq. ft.4655 Country Creek Drive #1135, Dallas, TX 75236
MLS# 21066744Listed by: RE/MAX DFW ASSOCIATES - New
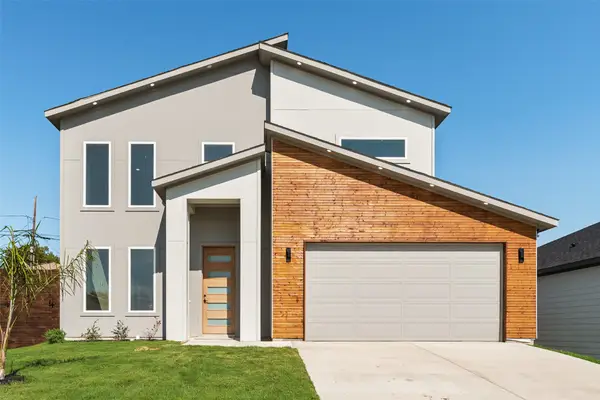 $449,900Active4 beds 3 baths2,271 sq. ft.
$449,900Active4 beds 3 baths2,271 sq. ft.6046 Plum Dale Road, Dallas, TX 75241
MLS# 21074335Listed by: WILLIAM DAVIS REALTY - New
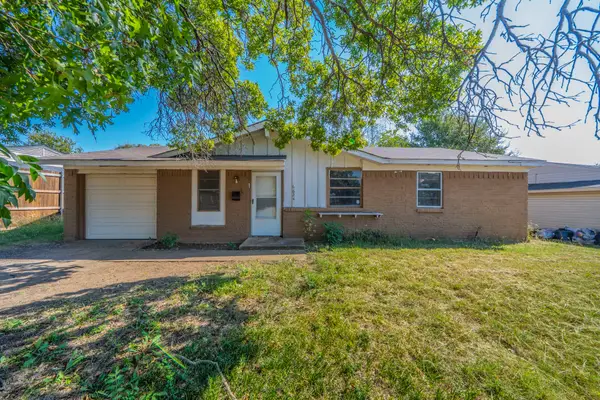 $129,000Active3 beds 2 baths1,083 sq. ft.
$129,000Active3 beds 2 baths1,083 sq. ft.6624 Sebring Drive, Dallas, TX 75241
MLS# 21075329Listed by: TEXAS PROPERTY BROKERS, LLC - New
 $975,000Active3 beds 3 baths2,779 sq. ft.
$975,000Active3 beds 3 baths2,779 sq. ft.6030 Steamboat Drive, Dallas, TX 75230
MLS# 21077947Listed by: THE AGENCY COLLECTIVE LLC - New
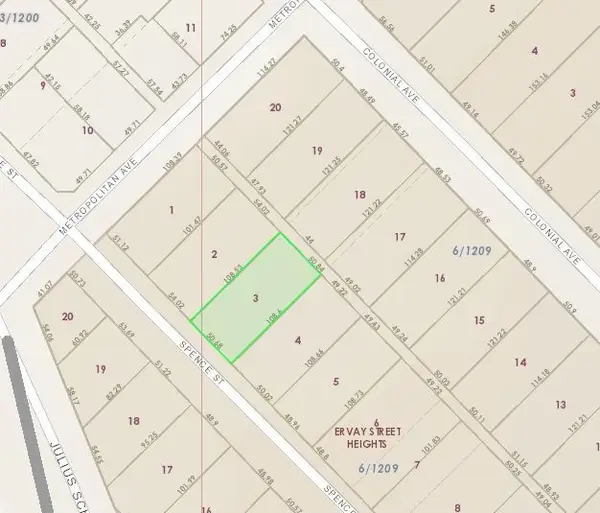 $80,000Active0.13 Acres
$80,000Active0.13 Acres3708 Spence Street, Dallas, TX 75215
MLS# 21078145Listed by: MTG REALTY, LLC
