5615 Lobello Drive, Dallas, TX 75229
Local realty services provided by:Better Homes and Gardens Real Estate Senter, REALTORS(R)
Listed by: lala villanueva, kelsey bond214-679-7550
Office: compass re texas, llc.
MLS#:21110264
Source:GDAR
Price summary
- Price:$6,495,000
- Price per sq. ft.:$902.08
About this home
Experience modern elegance in the heart of Preston Hollow. This meticulously designed estate blends timeless style with everyday comfort, featuring four en-suite bedrooms, six baths, two stunning living areas, and dual full kitchens ideal for entertaining. The chef’s kitchen showcases Thermador appliances, a Hestan range, and a custom stone vent hood, complemented by a full secondary kitchen and butler’s pantry. Venetian plaster walls, soaring ceilings, designer lighting, and three statement fireplaces create a refined warmth throughout. Step outside to a resort-style backyard with a sparkling pool, fountains, outdoor kitchen, multiple lounge spaces, and a private sauna. Upstairs, over 1,000 square feet of flexible living space offers endless possibilities—media lounge, fitness studio, or guest retreat. Luxury, comfort, and design converge beautifully in this Preston Hollow masterpiece.
Contact an agent
Home facts
- Year built:2025
- Listing ID #:21110264
- Added:54 day(s) ago
- Updated:January 11, 2026 at 12:46 PM
Rooms and interior
- Bedrooms:4
- Total bathrooms:6
- Full bathrooms:4
- Half bathrooms:2
- Living area:7,200 sq. ft.
Heating and cooling
- Cooling:Ceiling Fans, Central Air, Electric
- Heating:Central
Structure and exterior
- Roof:Composition
- Year built:2025
- Building area:7,200 sq. ft.
- Lot area:0.55 Acres
Schools
- High school:Hillcrest
- Middle school:Benjamin Franklin
- Elementary school:Pershing
Finances and disclosures
- Price:$6,495,000
- Price per sq. ft.:$902.08
- Tax amount:$25,784
New listings near 5615 Lobello Drive
- New
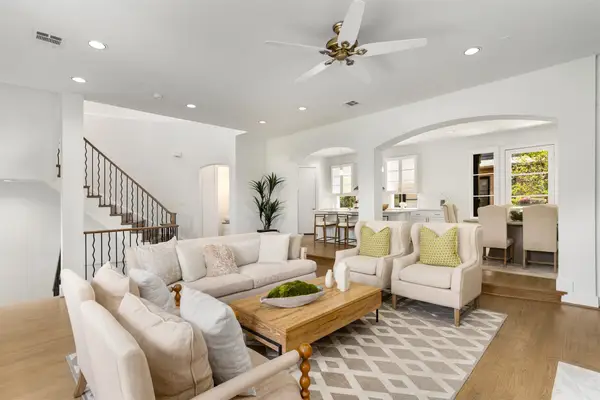 $899,900Active2 beds 3 baths2,615 sq. ft.
$899,900Active2 beds 3 baths2,615 sq. ft.3633 Oak Lawn Avenue, Dallas, TX 75219
MLS# 21130930Listed by: KRYSTAL WOMBLE ELITE REALTORS - New
 $650,000Active2 beds 1 baths952 sq. ft.
$650,000Active2 beds 1 baths952 sq. ft.9841 Lakemont Drive, Dallas, TX 75220
MLS# 21148374Listed by: LOCAL PRO REALTY LLC - New
 $249,000Active1 beds 2 baths733 sq. ft.
$249,000Active1 beds 2 baths733 sq. ft.4044 Buena Vista Street #220, Dallas, TX 75204
MLS# 21150752Listed by: ALLIE BETH ALLMAN & ASSOC. - New
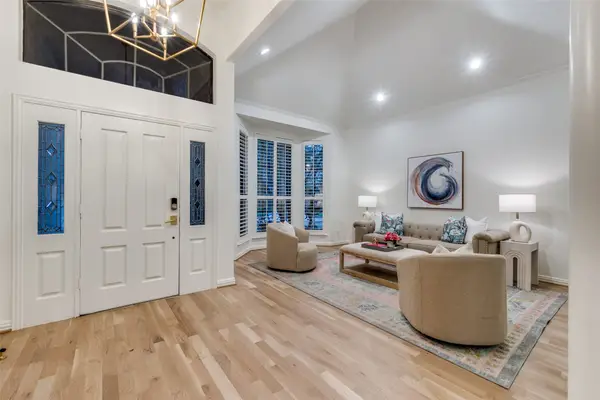 $1,395,000Active3 beds 3 baths2,614 sq. ft.
$1,395,000Active3 beds 3 baths2,614 sq. ft.7322 Lane Park Drive, Dallas, TX 75225
MLS# 21138480Listed by: COMPASS RE TEXAS, LLC. - New
 $2,100,000Active5 beds 5 baths4,181 sq. ft.
$2,100,000Active5 beds 5 baths4,181 sq. ft.4432 Willow Lane, Dallas, TX 75244
MLS# 21150716Listed by: WILLIAM RYAN BETZ - New
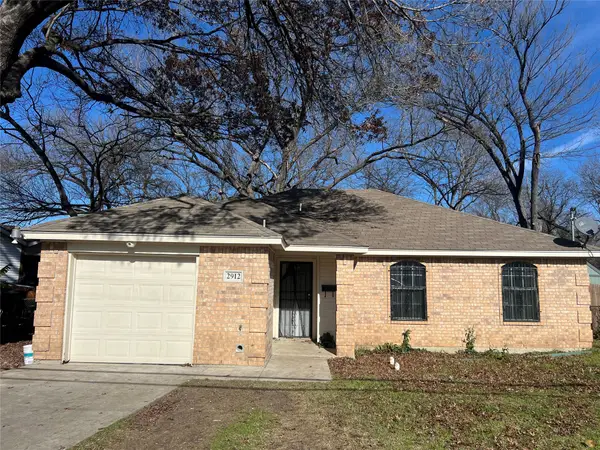 $224,000Active3 beds 2 baths1,098 sq. ft.
$224,000Active3 beds 2 baths1,098 sq. ft.2912 Kellogg Avenue, Dallas, TX 75216
MLS# 21150763Listed by: ELITE4REALTY, LLC - New
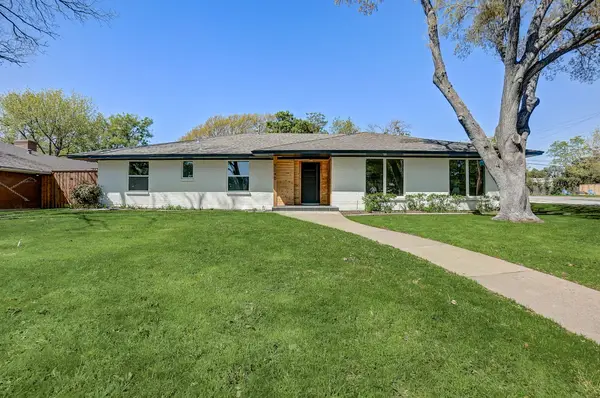 $679,000Active4 beds 4 baths2,496 sq. ft.
$679,000Active4 beds 4 baths2,496 sq. ft.3040 Ponder Place, Dallas, TX 75229
MLS# 21138949Listed by: MONUMENT REALTY - New
 $549,700Active4 beds 4 baths2,605 sq. ft.
$549,700Active4 beds 4 baths2,605 sq. ft.1318 Nokomis Avenue, Dallas, TX 75224
MLS# 21150663Listed by: WILLIAM DAVIS REALTY - New
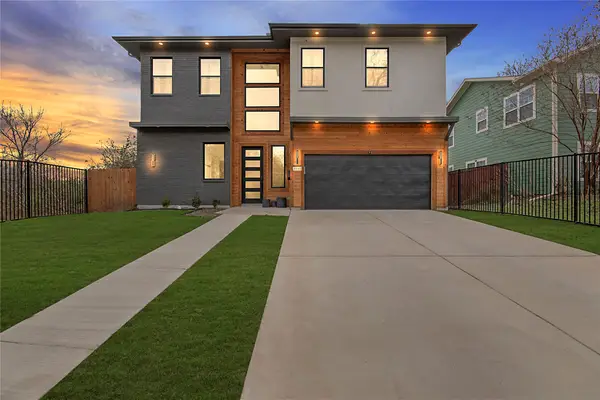 $525,000Active5 beds 4 baths3,322 sq. ft.
$525,000Active5 beds 4 baths3,322 sq. ft.4648 Corregidor Street, Dallas, TX 75216
MLS# 21150274Listed by: ONDEMAND REALTY - New
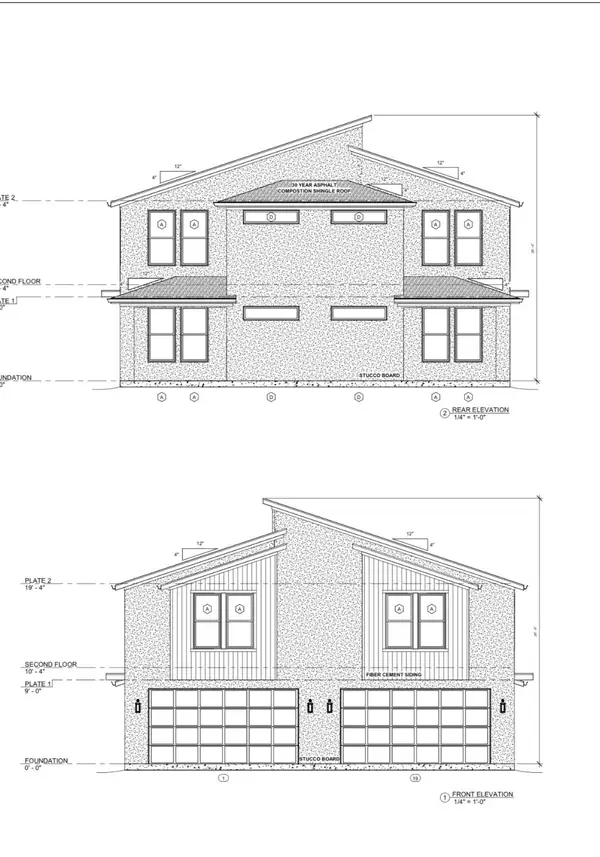 $279,900Active0.14 Acres
$279,900Active0.14 Acres2402 Conklin Street, Dallas, TX 75212
MLS# 21150619Listed by: WILLIAM DAVIS REALTY
