5619 Walnut Hill Lane, Dallas, TX 75229
Local realty services provided by:Better Homes and Gardens Real Estate Rhodes Realty
Listed by: pogir pogir, diane duvall-rogers214-244-3103
Office: briggs freeman sotheby's int'l
MLS#:20854653
Source:GDAR
Price summary
- Price:$64,000,000
- Price per sq. ft.:$2,362.32
About this home
A symbol of an era, a setting for the future — Dallas’ most legendary estate is ready for its next chapter. Since 1938, the prestigious Crespi Estate has hosted presidents, dignitaries and icons like Coco Chanel and the Duke and Duchess of Windsor. Designed by Swiss architect Maurice Fatio for Italian count Pio Crespi, this palatial French-style chateau blends intimacy with grandeur across more than 27,000 square feet. With 10 bedrooms, 12.5 baths, a ballroom, an Art Deco bar, two wine cellars, a conservatory, a library imported from France, a media room and a 3,000-square-foot primary suite, luxury is everywhere. Enhancements by noted architect Peter Marino include an elegant 3,300-plus-square-foot guesthouse and a remarkable 4,800-plus-square-foot entertainment pavilion with a 19-seat theatre. The three adjacent lots are included in the listing, making a total of 15.687 acres. The grounds feature a swimming pool and spa, tennis and bocce ball courts, gardens, greenhouses, a creek and a heliport. A rare opportunity to own a Dallas masterpiece.
Contact an agent
Home facts
- Year built:1938
- Listing ID #:20854653
- Added:318 day(s) ago
- Updated:January 11, 2026 at 12:35 PM
Rooms and interior
- Bedrooms:10
- Total bathrooms:17
- Full bathrooms:12
- Half bathrooms:5
- Living area:27,092 sq. ft.
Heating and cooling
- Cooling:Ceiling Fans, Central Air, Gas, Multi Units, Zoned
- Heating:Fireplaces, Natural Gas, Zoned
Structure and exterior
- Year built:1938
- Building area:27,092 sq. ft.
- Lot area:15.69 Acres
Schools
- High school:Hillcrest
- Middle school:Benjamin Franklin
- Elementary school:Pershing
Finances and disclosures
- Price:$64,000,000
- Price per sq. ft.:$2,362.32
New listings near 5619 Walnut Hill Lane
- New
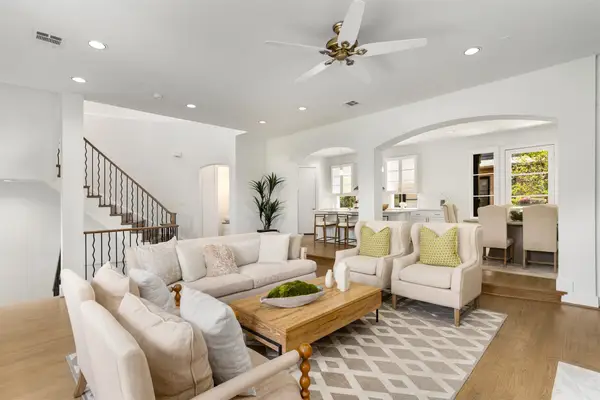 $899,900Active2 beds 3 baths2,615 sq. ft.
$899,900Active2 beds 3 baths2,615 sq. ft.3633 Oak Lawn Avenue, Dallas, TX 75219
MLS# 21130930Listed by: KRYSTAL WOMBLE ELITE REALTORS - New
 $650,000Active2 beds 1 baths952 sq. ft.
$650,000Active2 beds 1 baths952 sq. ft.9841 Lakemont Drive, Dallas, TX 75220
MLS# 21148374Listed by: LOCAL PRO REALTY LLC - New
 $249,000Active1 beds 2 baths733 sq. ft.
$249,000Active1 beds 2 baths733 sq. ft.4044 Buena Vista Street #220, Dallas, TX 75204
MLS# 21150752Listed by: ALLIE BETH ALLMAN & ASSOC. - New
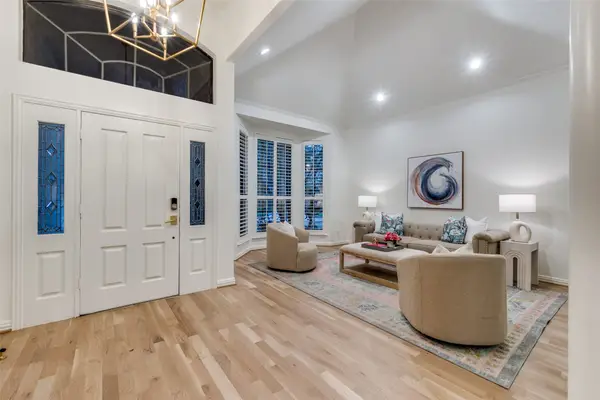 $1,395,000Active3 beds 3 baths2,614 sq. ft.
$1,395,000Active3 beds 3 baths2,614 sq. ft.7322 Lane Park Drive, Dallas, TX 75225
MLS# 21138480Listed by: COMPASS RE TEXAS, LLC. - New
 $2,100,000Active5 beds 5 baths4,181 sq. ft.
$2,100,000Active5 beds 5 baths4,181 sq. ft.4432 Willow Lane, Dallas, TX 75244
MLS# 21150716Listed by: WILLIAM RYAN BETZ - New
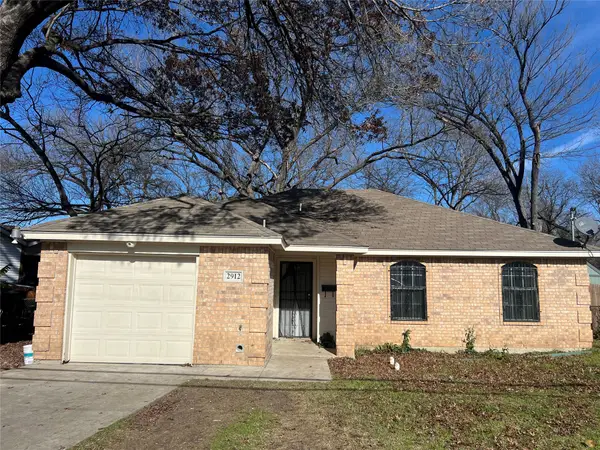 $224,000Active3 beds 2 baths1,098 sq. ft.
$224,000Active3 beds 2 baths1,098 sq. ft.2912 Kellogg Avenue, Dallas, TX 75216
MLS# 21150763Listed by: ELITE4REALTY, LLC - New
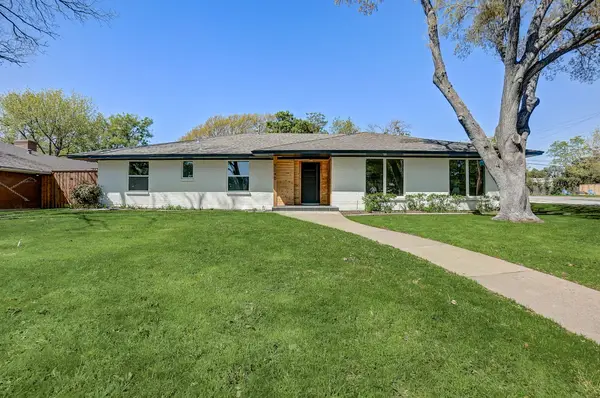 $679,000Active4 beds 4 baths2,496 sq. ft.
$679,000Active4 beds 4 baths2,496 sq. ft.3040 Ponder Place, Dallas, TX 75229
MLS# 21138949Listed by: MONUMENT REALTY - New
 $549,700Active4 beds 4 baths2,605 sq. ft.
$549,700Active4 beds 4 baths2,605 sq. ft.1318 Nokomis Avenue, Dallas, TX 75224
MLS# 21150663Listed by: WILLIAM DAVIS REALTY - New
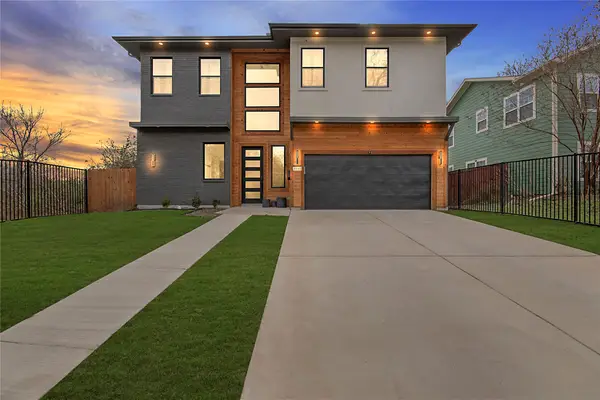 $525,000Active5 beds 4 baths3,322 sq. ft.
$525,000Active5 beds 4 baths3,322 sq. ft.4648 Corregidor Street, Dallas, TX 75216
MLS# 21150274Listed by: ONDEMAND REALTY - New
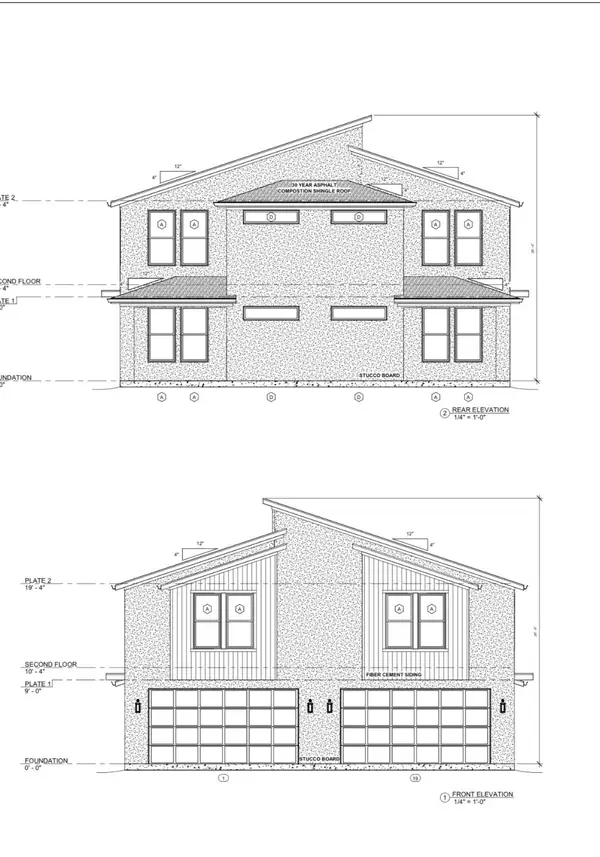 $279,900Active0.14 Acres
$279,900Active0.14 Acres2402 Conklin Street, Dallas, TX 75212
MLS# 21150619Listed by: WILLIAM DAVIS REALTY
