5626 Preston Oaks Road #21A, Dallas, TX 75254
Local realty services provided by:Better Homes and Gardens Real Estate Rhodes Realty
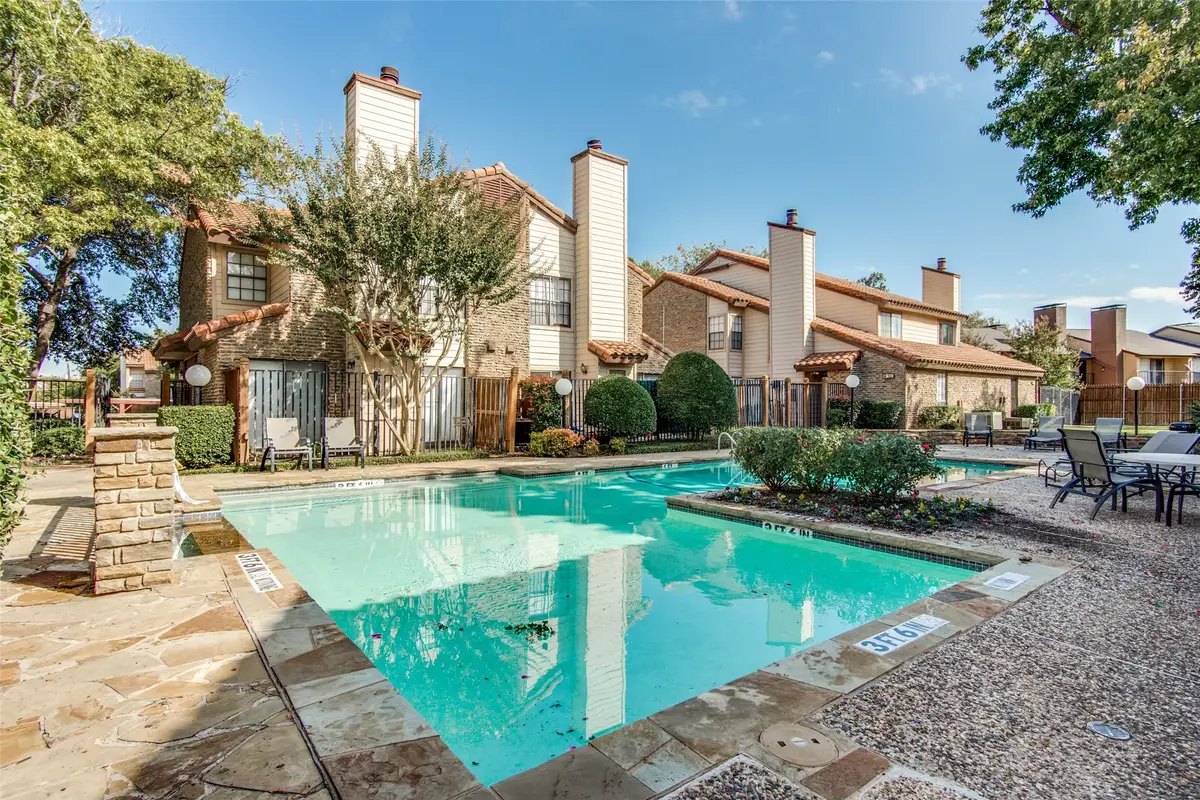

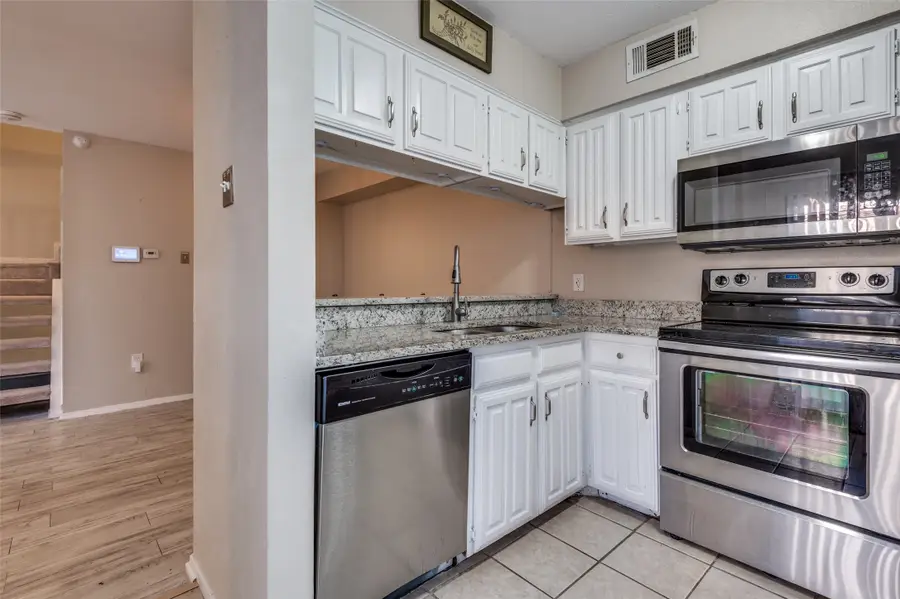
Listed by:susan melnick214-522-3838
Office:dave perry miller real estate
MLS#:20783813
Source:GDAR
Price summary
- Price:$194,500
- Price per sq. ft.:$190.69
- Monthly HOA dues:$406
About this home
Well maintained and priced to sell. This 2-bedroom unit showcases updated flooring and granite countertops in the kitchen and second-floor bathroom. The open living room features a fireplace and sliding doors that lead to the patio. The kitchen is well-equipped wit solid surface counters, h recessed lighting, a tiled backsplash, and stainless steel appliances. The primary bedroom is generously sized and includes a walk-in closet. The primary bath features granite countertops and updated fixtures. Washer and dryer included. Vinyl wood plank flooring is also found in the second-floor bedroom and hallway. Private patio for outdoor enjoyment. The secure gated community provides ample parking, 2 pools and a clubhouse. Refrigerator, Washer and dryer to be included. Conveniently located near the Galleria and major highways.
Contact an agent
Home facts
- Year built:1981
- Listing Id #:20783813
- Added:264 day(s) ago
- Updated:August 13, 2025 at 11:33 AM
Rooms and interior
- Bedrooms:2
- Total bathrooms:2
- Full bathrooms:1
- Half bathrooms:1
- Living area:1,020 sq. ft.
Heating and cooling
- Cooling:Ceiling Fans, Central Air, Electric
- Heating:Central, Electric
Structure and exterior
- Roof:Tile
- Year built:1981
- Building area:1,020 sq. ft.
- Lot area:5.27 Acres
Schools
- High school:Hillcrest
- Middle school:Benjamin Franklin
- Elementary school:Anne Frank
Finances and disclosures
- Price:$194,500
- Price per sq. ft.:$190.69
- Tax amount:$4,447
New listings near 5626 Preston Oaks Road #21A
- New
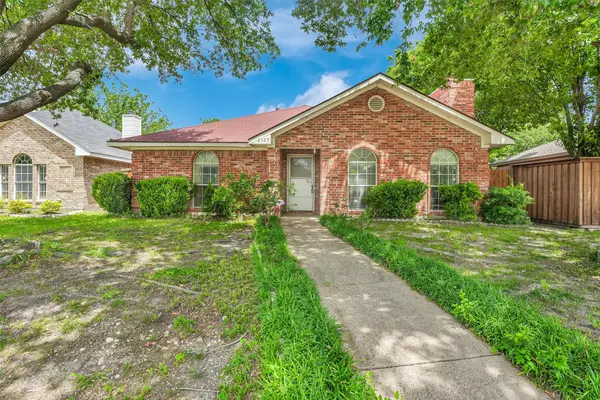 $320,000Active3 beds 2 baths1,598 sq. ft.
$320,000Active3 beds 2 baths1,598 sq. ft.2325 Park Vista Drive, Dallas, TX 75228
MLS# 21030540Listed by: EXP REALTY LLC - New
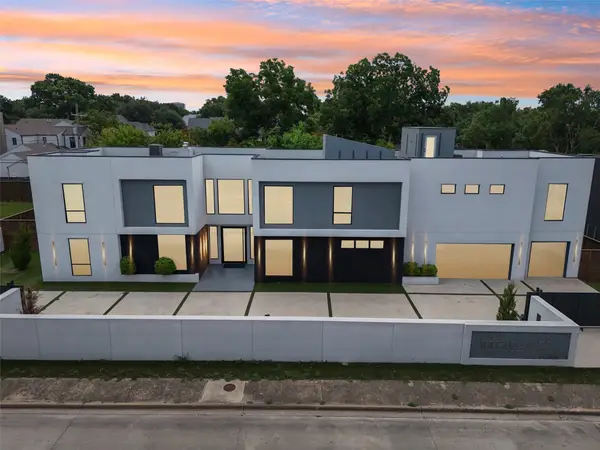 $3,100,000Active5 beds 6 baths7,040 sq. ft.
$3,100,000Active5 beds 6 baths7,040 sq. ft.6108 Walnut Hill Lane, Dallas, TX 75230
MLS# 21030642Listed by: LUXELY REAL ESTATE - New
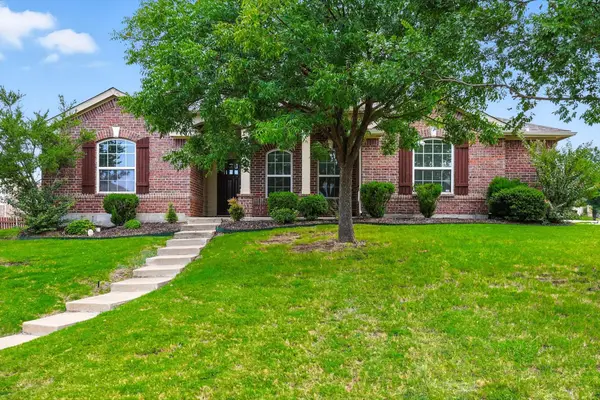 $357,000Active4 beds 2 baths2,290 sq. ft.
$357,000Active4 beds 2 baths2,290 sq. ft.8487 Creekbluff Drive, Dallas, TX 75249
MLS# 21031111Listed by: KELLER WILLIAMS REALTY DPR - Open Sat, 11am to 2pmNew
 $269,900Active2 beds 1 baths1,015 sq. ft.
$269,900Active2 beds 1 baths1,015 sq. ft.3816 Mount Washington Street, Dallas, TX 75211
MLS# 21032339Listed by: NEXTHOME NTX LUXE LIVING - New
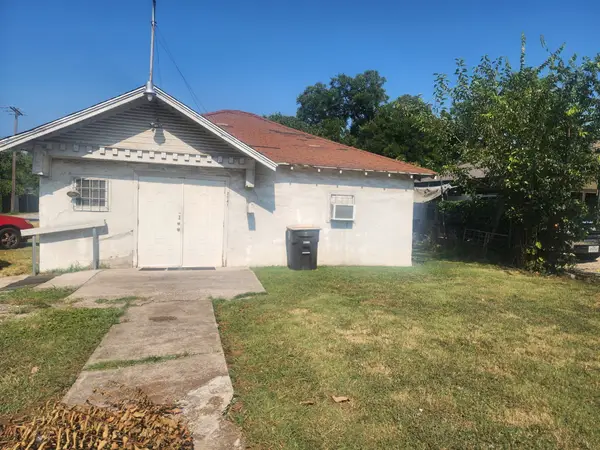 $100,000Active-- beds -- baths1,048 sq. ft.
$100,000Active-- beds -- baths1,048 sq. ft.2847 S Marsalis Avenue, Dallas, TX 75216
MLS# 21032375Listed by: ABOVE AND BEYOND REALTY, LLC - New
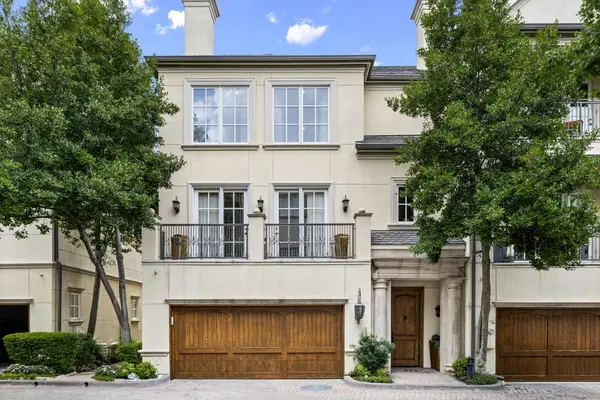 $1,875,000Active3 beds 4 baths3,670 sq. ft.
$1,875,000Active3 beds 4 baths3,670 sq. ft.3350 Blackburn Street, Dallas, TX 75204
MLS# 21031955Listed by: COMPASS RE TEXAS, LLC - New
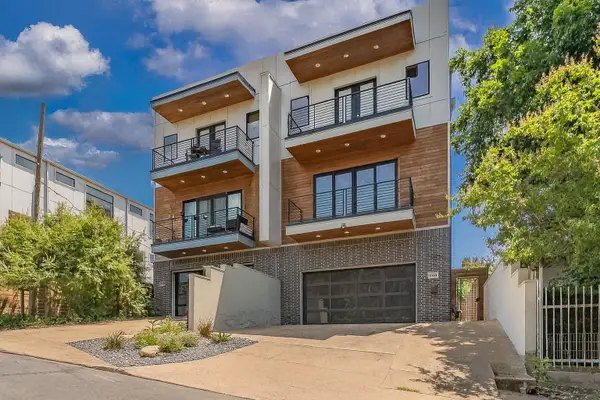 $700,000Active3 beds 4 baths2,475 sq. ft.
$700,000Active3 beds 4 baths2,475 sq. ft.1004 Stafford Street, Dallas, TX 75208
MLS# 21032362Listed by: THE STREET REAL ESTATE COMPANY - New
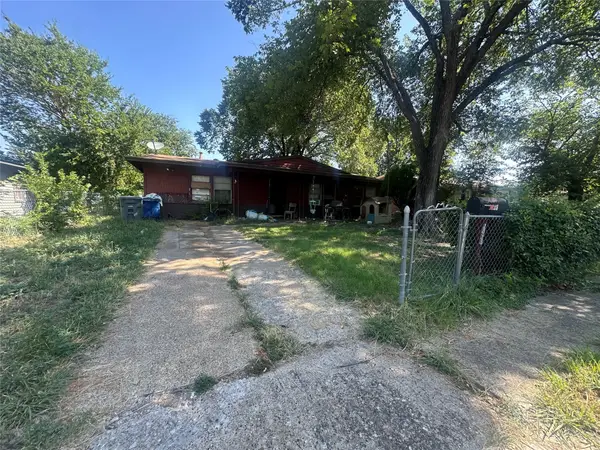 $109,000Active3 beds 1 baths1,400 sq. ft.
$109,000Active3 beds 1 baths1,400 sq. ft.2325 Blyth Drive, Dallas, TX 75228
MLS# 21032365Listed by: BLUEMARK, LLC - Open Sat, 1 to 4pmNew
 $1,795,000Active5 beds 6 baths4,400 sq. ft.
$1,795,000Active5 beds 6 baths4,400 sq. ft.3207 Whitehall Drive, Dallas, TX 75229
MLS# 20997626Listed by: ELITE LIVING REALTY - Open Sun, 12 to 3pmNew
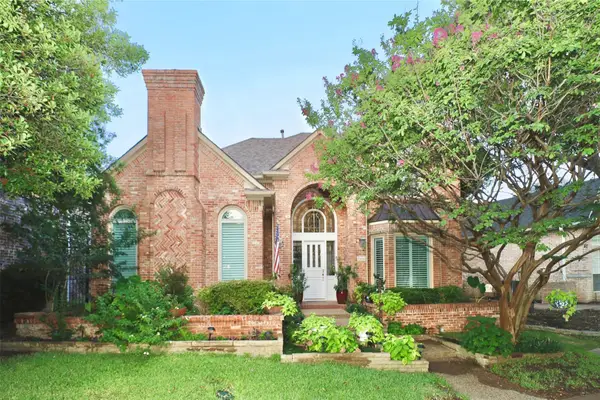 $1,050,000Active3 beds 3 baths3,437 sq. ft.
$1,050,000Active3 beds 3 baths3,437 sq. ft.5414 Preston Fairways Circle, Dallas, TX 75252
MLS# 21023599Listed by: NORTHBROOK REALTY GROUP
