5626 Preston Oaks Road #36B, Dallas, TX 75254
Local realty services provided by:Better Homes and Gardens Real Estate Rhodes Realty
Listed by:tyler maldonado(469) 417-8656
Office:exp realty, llc.
MLS#:21056076
Source:GDAR
Price summary
- Price:$205,000
- Price per sq. ft.:$197.31
- Monthly HOA dues:$414
About this home
Welcome to Unit# 36B in sought after Preston Springs! This ground floor condo combines a beautiful, Mediterranean exterior with an interior that has been meticulously cared for by the owner who was occupying the home, and what a great location! This community has 2 community pools to help you beat the Summer heat. The property offers a private, fenced in patio in the front and is accessible from the kitchen as well. There is also a covered, assigned parking spot that it attached to rear of the unit, with access into the home through the utility room. Washer and dryer will convey! You'll have a warm welcoming into this beautiful community upon accessing through the secure gate. Enter the gate to the patio and through the front door to find an open floorplan that receives tons of natural light. The floorplan is open concept with a dedicated dining area. Downstairs flooring consists of Luxury Vinyl throughout the the living area and tasteful tile in the kitchen. All stainless steel appliances in the kitchen, and the fridge says! The brick fireplace is extremely pleasing to the eye with lovely wood accent above the brick. A half bathroom downstairs gives convenience to you and guests. Upstairs you will find two generously sized bedrooms and ensuite bathroom to the primary bedroom. The bathroom also has hall access for the other bedroom. Now let's talk about the location. This property is conveniently located between DNT and Preston. Get quickly onto these roads and to I-635. Hwy-75 is only 10 minutes away and PGBT just over 10 minutes. Fantastic grocery options with Whole Foods, Trader Joe's and Tom Thumb all within 5 minutes. Enjoy a plethora of restaurants and entertainment that North Dallas and nearby Addison have to offer. Galleria Mall is less than 10 minutes for all you shoppers. Come see this one quick, it won't last long!
Contact an agent
Home facts
- Year built:1981
- Listing ID #:21056076
- Added:51 day(s) ago
- Updated:November 01, 2025 at 11:40 AM
Rooms and interior
- Bedrooms:2
- Total bathrooms:2
- Full bathrooms:1
- Half bathrooms:1
- Living area:1,039 sq. ft.
Heating and cooling
- Cooling:Central Air, Electric
- Heating:Central, Electric
Structure and exterior
- Year built:1981
- Building area:1,039 sq. ft.
- Lot area:5.27 Acres
Schools
- High school:Hillcrest
- Middle school:Benjamin Franklin
- Elementary school:Anne Frank
Finances and disclosures
- Price:$205,000
- Price per sq. ft.:$197.31
- Tax amount:$4,761
New listings near 5626 Preston Oaks Road #36B
- New
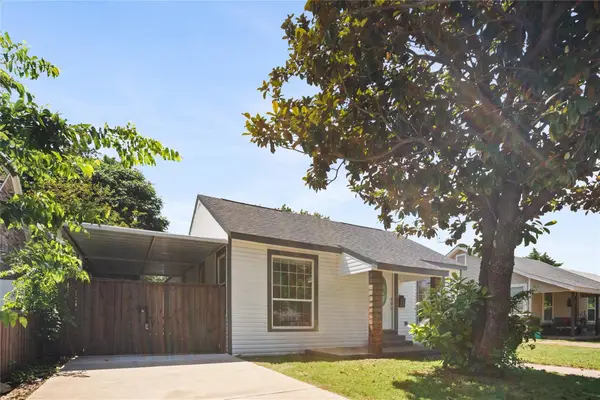 $340,000Active3 beds 2 baths1,426 sq. ft.
$340,000Active3 beds 2 baths1,426 sq. ft.703 N Jester Avenue, Dallas, TX 75211
MLS# 21101704Listed by: ANGEL REALTORS - New
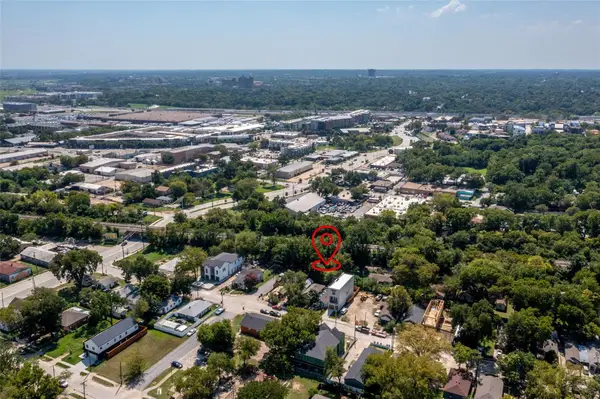 $99,000Active0.05 Acres
$99,000Active0.05 Acres907 Walkway Street, Dallas, TX 75212
MLS# 21101721Listed by: WEICHERT REALTORS/PROPERTY PAR - New
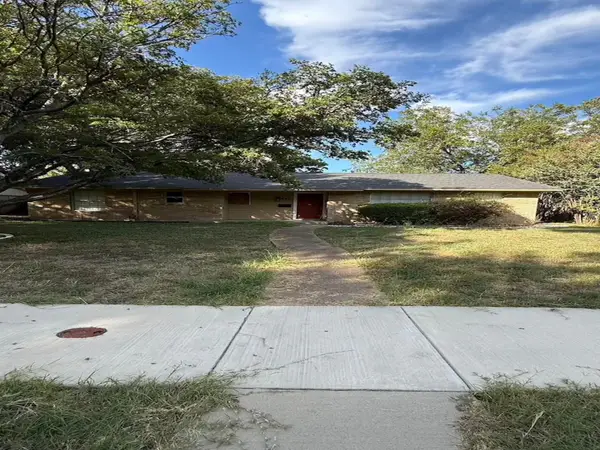 $250,000Active3 beds 2 baths1,270 sq. ft.
$250,000Active3 beds 2 baths1,270 sq. ft.655 W Pentagon Parkway, Dallas, TX 75224
MLS# 21088225Listed by: KELLER WILLIAMS LONESTAR DFW - New
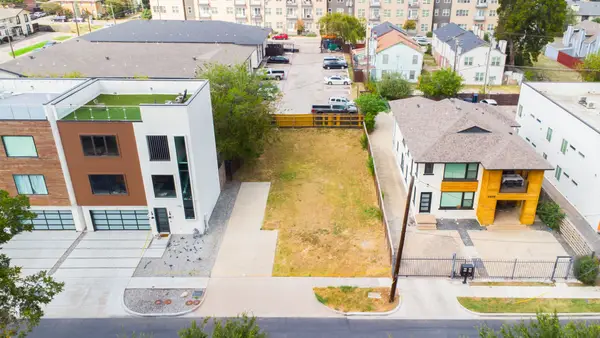 $374,999Active0.11 Acres
$374,999Active0.11 Acres4593 Virginia Avenue, Dallas, TX 75204
MLS# 21097261Listed by: LINCOLNWOOD PROPERTIES - New
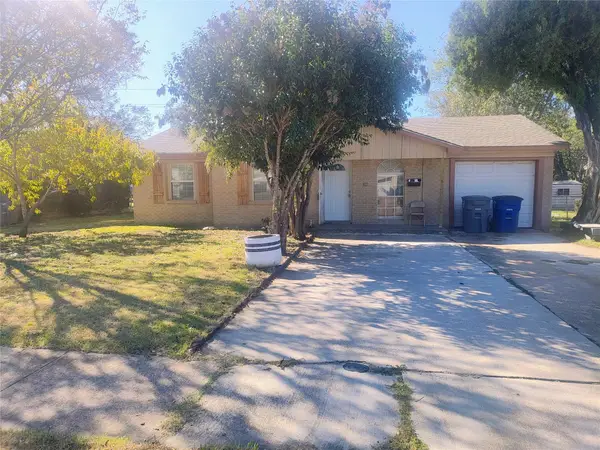 $200,000Active3 beds 1 baths1,239 sq. ft.
$200,000Active3 beds 1 baths1,239 sq. ft.7835 Woodshire Drive, Dallas, TX 75232
MLS# 21101542Listed by: JASON MITCHELL REAL ESTATE - New
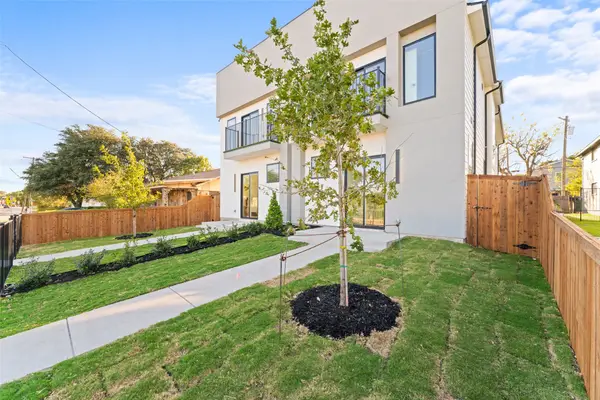 $599,900Active3 beds 4 baths2,000 sq. ft.
$599,900Active3 beds 4 baths2,000 sq. ft.2313 S Vernon Avenue, Dallas, TX 75224
MLS# 21101682Listed by: DWELL DALLAS REALTORS, LLC - New
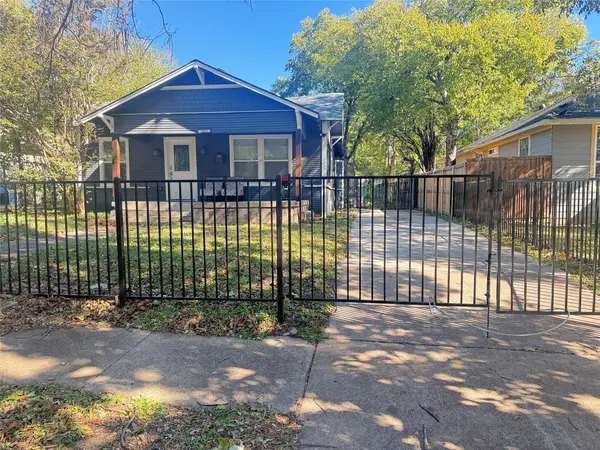 $425,000Active3 beds 2 baths1,352 sq. ft.
$425,000Active3 beds 2 baths1,352 sq. ft.1022 Wayne Street, Dallas, TX 75223
MLS# 21101642Listed by: SUNSHINE REALTY EXPERTS - New
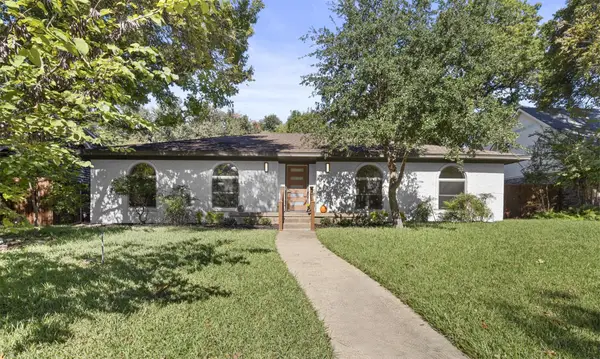 $649,900Active4 beds 3 baths2,369 sq. ft.
$649,900Active4 beds 3 baths2,369 sq. ft.13123 Roaring Springs Lane, Dallas, TX 75240
MLS# 20980478Listed by: JPAR - FRISCO - Open Sun, 2 to 4pmNew
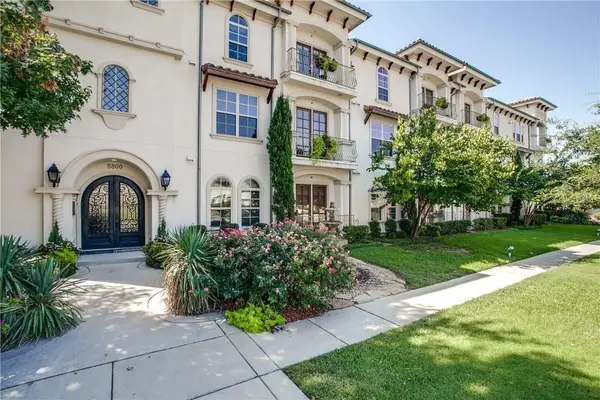 $425,000Active3 beds 2 baths1,499 sq. ft.
$425,000Active3 beds 2 baths1,499 sq. ft.5800 Mccommas Boulevard #A207, Dallas, TX 75206
MLS# 21097919Listed by: FATHOM REALTY - Open Sun, 2 to 4pmNew
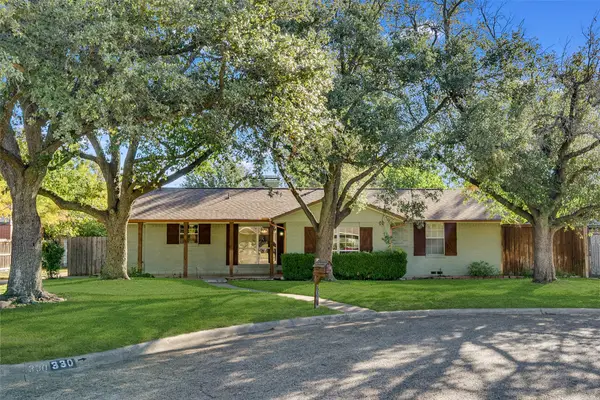 $479,000Active3 beds 2 baths1,513 sq. ft.
$479,000Active3 beds 2 baths1,513 sq. ft.330 N Brighton Avenue, Dallas, TX 75208
MLS# 21100358Listed by: DAVE PERRY MILLER REAL ESTATE
