5656 N Central Expressway #201, Dallas, TX 75206
Local realty services provided by:Better Homes and Gardens Real Estate Winans
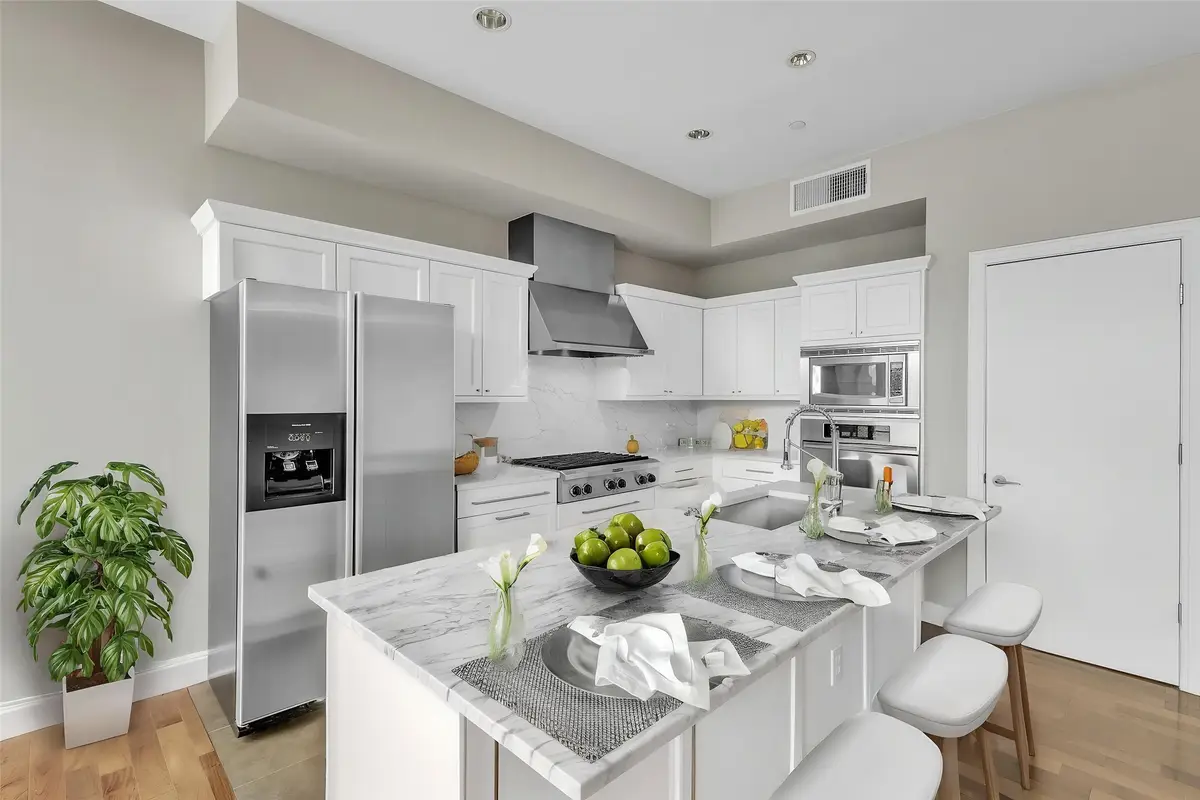
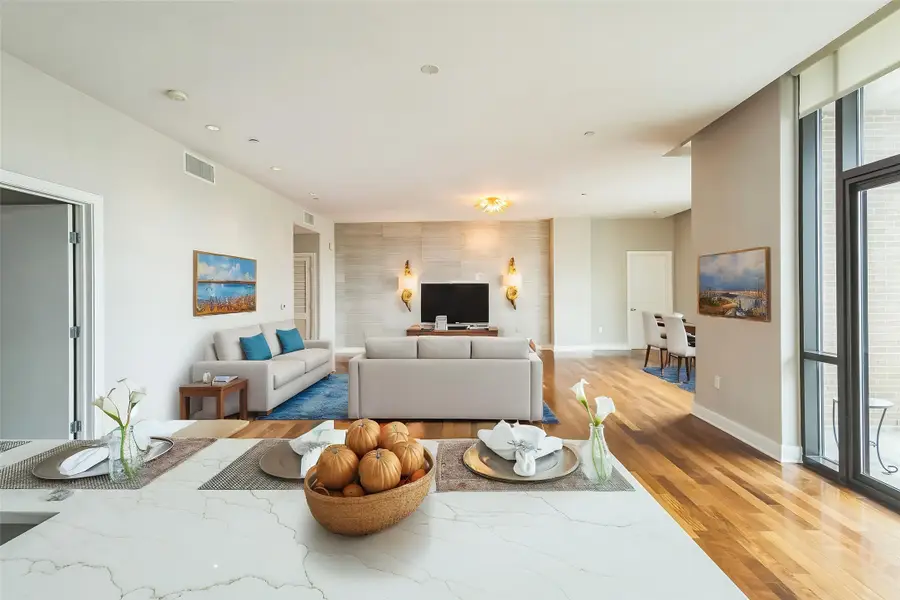

Listed by:lisa marie perkins214-821-3336
Office:christies lone star
MLS#:20909397
Source:GDAR
Price summary
- Price:$699,000
- Price per sq. ft.:$330.03
- Monthly HOA dues:$1,809
About this home
5K SELLER CONCESSION OFFERED! Step into a world of refined living in this expansive exquisite 2BED, 2.5 BATH resident. Beyond the elegant entryway, discover sun-drenched open floor plan and spaces designed for seamless living and entertaining. Imagine unwinding in the stylish living area or preparing culinary delights in this newly remodeled stunning gourmet kitchen. With the added convenience of every detail has been considered and when you desire leisure, the building's exceptional amenities await, including a sparkling infinity pool perfect for soaking up the sun, exceptional valet and concierge services, a beautiful spa and gym and the newly remodeled Knife restaurant and hotel for you and your guest to enjoy as well as superb room service with residential discounts offered. This isn't just a residence; it's a lifestyle. Discover the perfect blend of tranquility, convenience, and modern elegance as cherished by the seller since 2009, having lived in four different units within the building, the seller has found this lower-floor gem to be
the best, with serene, eye-level views of lush trees and unmatched quietness. Rare unit with only one shared wall
and a single neighbor, offering exceptional privacy. Its prime location provides same floor direct access to the pool and gym, with
no neighbors at the end of the hall. The prime location connects directly to Katy Trail for a short walk to the vibrant Knox
Henderson area, Mockingbird Station, SMU, Highland Park, and Lower Greenville. Nearby, you'll also find North Park,
Lakewood, and White Rock Lake. Downtown and North Dallas are easily accessible without the hassle of being stuck in
the heart of downtown. As the listings agent and have lived in the building, I am happy to provide first hand experience of what this outstanding residence has to offer! Agent to meet upon request! Come explore the lifestyle that embraces beauty, simplicity, and intention, prioritizing quality and purpose in all aspects of life!!!
Contact an agent
Home facts
- Year built:2005
- Listing Id #:20909397
- Added:117 day(s) ago
- Updated:August 16, 2025 at 08:45 PM
Rooms and interior
- Bedrooms:2
- Total bathrooms:3
- Full bathrooms:2
- Half bathrooms:1
- Living area:2,118 sq. ft.
Heating and cooling
- Cooling:Central Air, Electric, Zoned
- Heating:Central, Electric, Zoned
Structure and exterior
- Roof:Metal, Shake
- Year built:2005
- Building area:2,118 sq. ft.
- Lot area:3.9 Acres
Schools
- High school:Woodrow Wilson
- Middle school:Long
- Elementary school:Mockingbird
Finances and disclosures
- Price:$699,000
- Price per sq. ft.:$330.03
- Tax amount:$16,568
New listings near 5656 N Central Expressway #201
- New
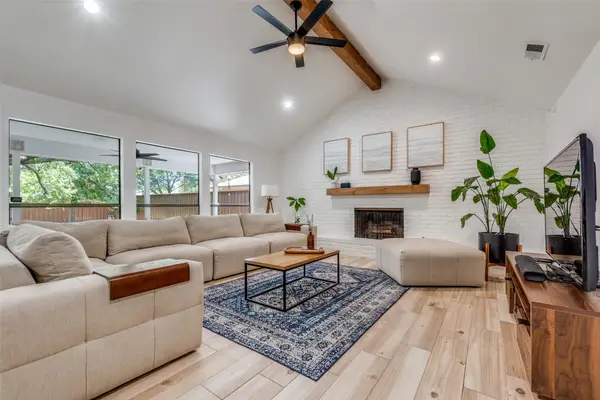 $580,000Active3 beds 3 baths2,644 sq. ft.
$580,000Active3 beds 3 baths2,644 sq. ft.12125 Cross Creek Drive, Dallas, TX 75243
MLS# 21030913Listed by: COMPASS RE TEXAS, LLC. - New
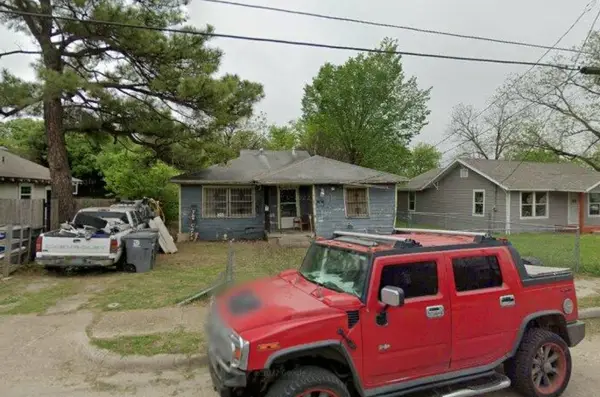 $125,000Active2 beds 1 baths1,095 sq. ft.
$125,000Active2 beds 1 baths1,095 sq. ft.4110 Carl St, Dallas, TX 75210
MLS# 21032979Listed by: NB ELITE REALTY - New
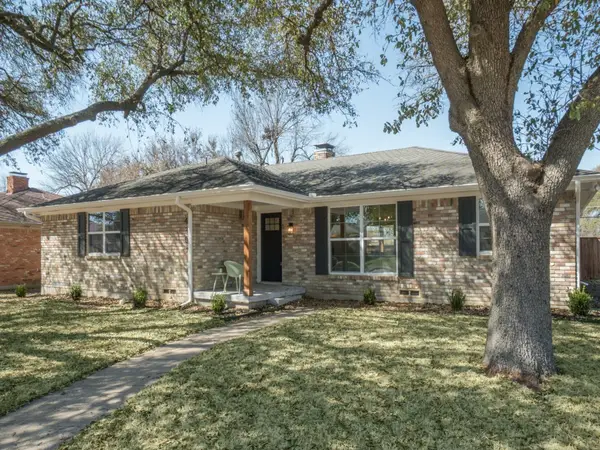 $434,900Active3 beds 2 baths2,004 sq. ft.
$434,900Active3 beds 2 baths2,004 sq. ft.4307 Blackheath Road, Dallas, TX 75227
MLS# 21034158Listed by: KELLER WILLIAMS URBAN DALLAS - New
 $650,000Active3 beds 3 baths2,219 sq. ft.
$650,000Active3 beds 3 baths2,219 sq. ft.6529 Roper Street, Dallas, TX 75209
MLS# 21034248Listed by: HOME PARTNERS - New
 $1,795,500Active5 beds 6 baths4,904 sq. ft.
$1,795,500Active5 beds 6 baths4,904 sq. ft.5405 Bent Tree Drive, Dallas, TX 75248
MLS# 21031948Listed by: COMPASS RE TEXAS, LLC. - New
 $625,000Active0.18 Acres
$625,000Active0.18 Acres9523 Still Creek Lane, Dallas, TX 75238
MLS# 21034224Listed by: ROBERT ELLIOTT AND ASSOCIATES - New
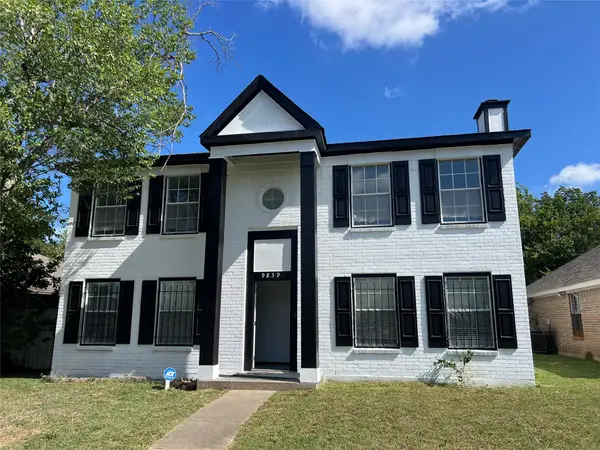 $260,900Active3 beds 3 baths1,841 sq. ft.
$260,900Active3 beds 3 baths1,841 sq. ft.9839 Paramount Avenue, Dallas, TX 75217
MLS# 21034253Listed by: THE MICHAEL GROUP - New
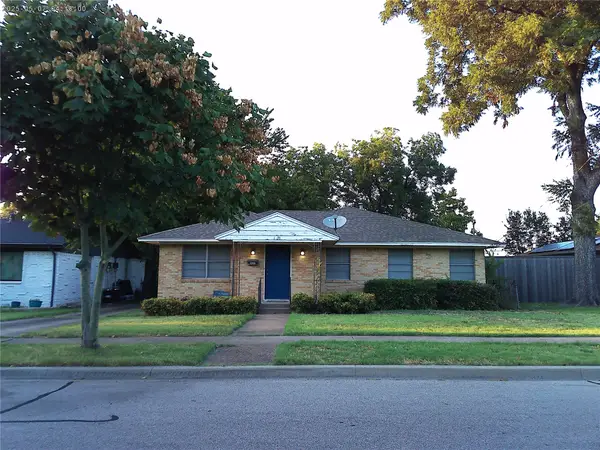 $206,000Active3 beds 2 baths1,802 sq. ft.
$206,000Active3 beds 2 baths1,802 sq. ft.4421 Flo Avenue, Dallas, TX 75211
MLS# 21034030Listed by: CENTURY 21 JUDGE FITE CO. - New
 $165,000Active2 beds 1 baths1,008 sq. ft.
$165,000Active2 beds 1 baths1,008 sq. ft.2815 Burger Avenue, Dallas, TX 75215
MLS# 21034194Listed by: ULTIMA REAL ESTATE - Open Sun, 2 to 4pmNew
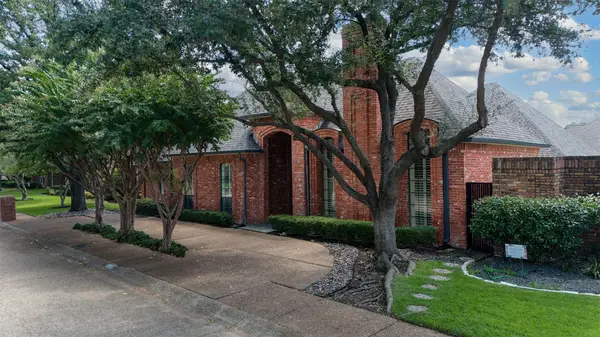 $865,000Active3 beds 4 baths3,276 sq. ft.
$865,000Active3 beds 4 baths3,276 sq. ft.6020 Fallsview Lane, Dallas, TX 75252
MLS# 21019402Listed by: EBBY HALLIDAY, REALTORS
