5656 N Central Expressway #705, Dallas, TX 75206
Local realty services provided by:Better Homes and Gardens Real Estate Winans
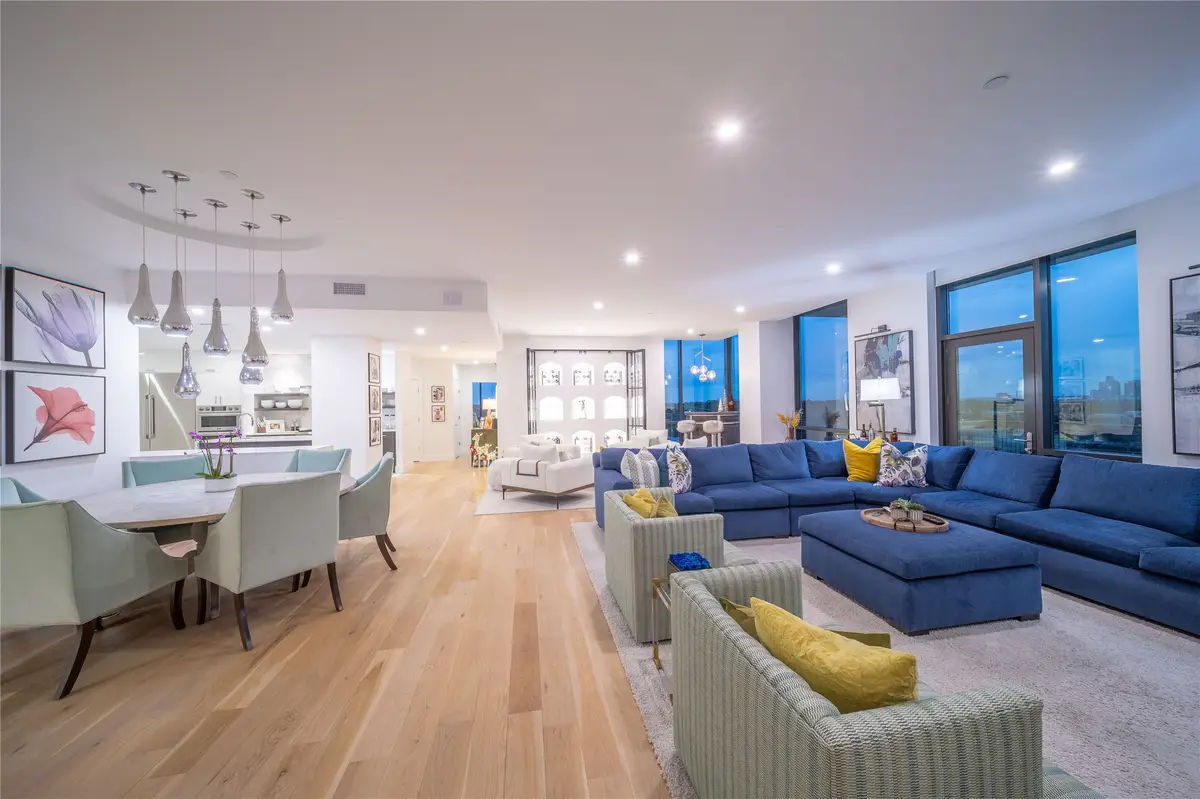

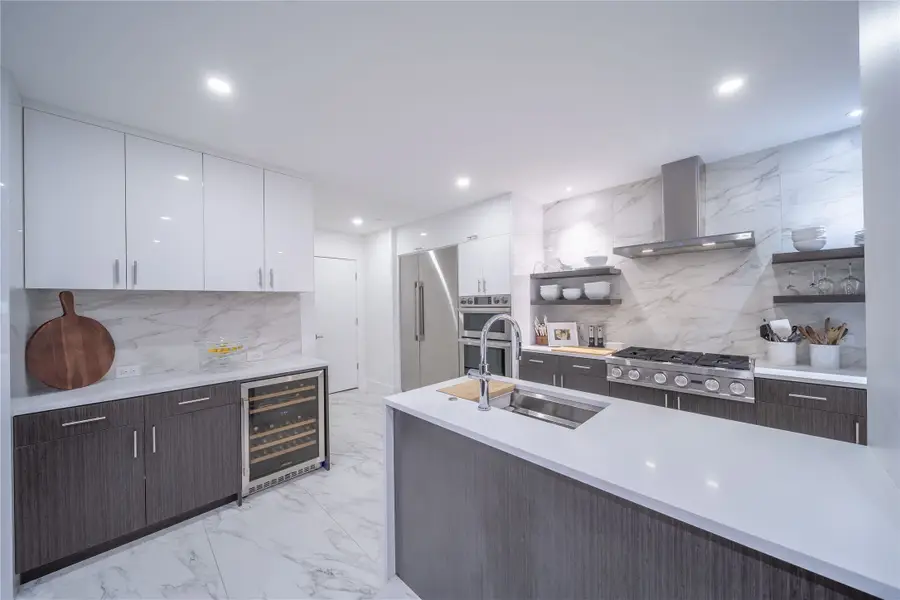
Listed by:jerry mooty jr.214-821-3336
Office:christies lone star
MLS#:20835151
Source:GDAR
Price summary
- Price:$1,495,000
- Price per sq. ft.:$465.59
- Monthly HOA dues:$2,700
About this home
Completely reimagined, this rare 7th-floor luxury condo offers breathtaking, unobstructed views of the Dallas skyline. Located in an exclusive boutique high-rise, this sleek and sophisticated residence has been transformed with high-end finishes, modern elegance, and an open-concept design perfect for entertaining. Flooded with natural light from floor-to-ceiling windows, the expansive Great Room seamlessly connects to the gourmet kitchen, featuring custom European-style cabinetry, quartz countertops, designer fixtures, and top-of-the-line appliances. The primary suite is a private sanctuary, offering a spa-like bath with a freestanding soaking tub, an oversized marble shower, dual vanities, and bespoke lighting. A thoughtfully designed split-bedroom layout provides two additional spacious bedrooms, each with ensuite baths and spectacular city views. Step outside to an expansive private balcony, perfect for enjoying sunsets over the Dallas skyline. Exclusive building amenities include 24-hour secured entrance, valet service, a heated pool & spa, private fitness studio, outdoor grilling area, boardroom, and an on-site coffee bar. Ideally located near SMU, Katy Trail, NorthPark, Park Cities, Lakewood, and Downtown Dallas, with easy access to shopping, dining, and entertainment. The DART rail is just steps away, making city commuting effortless. This move-in-ready residence offers a lock-and-leave lifestyle with resort-style amenities in one of the most sought-after locations in Dallas. Don’t miss this rare opportunity to own a completely remodeled, turnkey luxury condo with unparalleled views and sophisticated upgrades.
Contact an agent
Home facts
- Year built:2005
- Listing Id #:20835151
- Added:190 day(s) ago
- Updated:August 16, 2025 at 08:45 PM
Rooms and interior
- Bedrooms:3
- Total bathrooms:4
- Full bathrooms:3
- Half bathrooms:1
- Living area:3,211 sq. ft.
Heating and cooling
- Cooling:Central Air, Electric, Zoned
- Heating:Central, Electric, Zoned
Structure and exterior
- Year built:2005
- Building area:3,211 sq. ft.
- Lot area:3.9 Acres
Schools
- High school:Woodrow Wilson
- Middle school:Long
- Elementary school:Mockingbird
Finances and disclosures
- Price:$1,495,000
- Price per sq. ft.:$465.59
- Tax amount:$21,171
New listings near 5656 N Central Expressway #705
- New
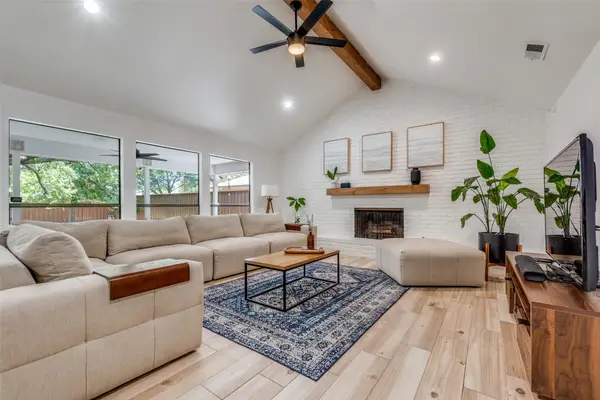 $580,000Active3 beds 3 baths2,644 sq. ft.
$580,000Active3 beds 3 baths2,644 sq. ft.12125 Cross Creek Drive, Dallas, TX 75243
MLS# 21030913Listed by: COMPASS RE TEXAS, LLC. - New
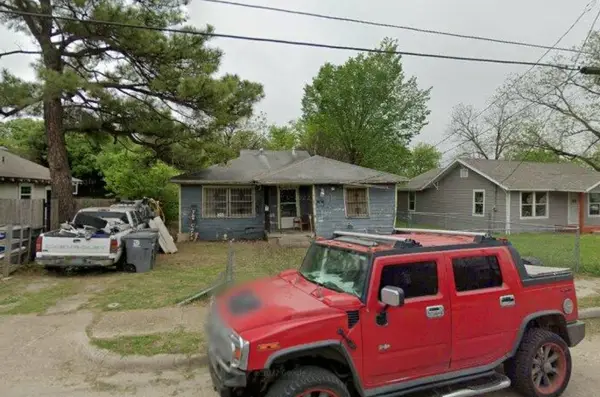 $125,000Active2 beds 1 baths1,095 sq. ft.
$125,000Active2 beds 1 baths1,095 sq. ft.4110 Carl St, Dallas, TX 75210
MLS# 21032979Listed by: NB ELITE REALTY - New
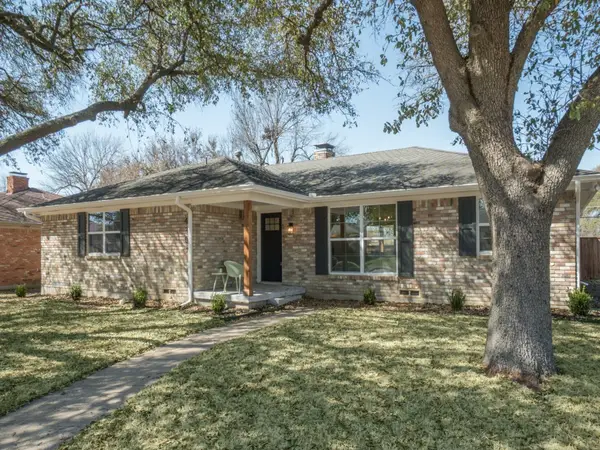 $434,900Active3 beds 2 baths2,004 sq. ft.
$434,900Active3 beds 2 baths2,004 sq. ft.4307 Blackheath Road, Dallas, TX 75227
MLS# 21034158Listed by: KELLER WILLIAMS URBAN DALLAS - New
 $650,000Active3 beds 3 baths2,219 sq. ft.
$650,000Active3 beds 3 baths2,219 sq. ft.6529 Roper Street, Dallas, TX 75209
MLS# 21034248Listed by: HOME PARTNERS - New
 $1,795,500Active5 beds 6 baths4,904 sq. ft.
$1,795,500Active5 beds 6 baths4,904 sq. ft.5405 Bent Tree Drive, Dallas, TX 75248
MLS# 21031948Listed by: COMPASS RE TEXAS, LLC. - New
 $625,000Active0.18 Acres
$625,000Active0.18 Acres9523 Still Creek Lane, Dallas, TX 75238
MLS# 21034224Listed by: ROBERT ELLIOTT AND ASSOCIATES - New
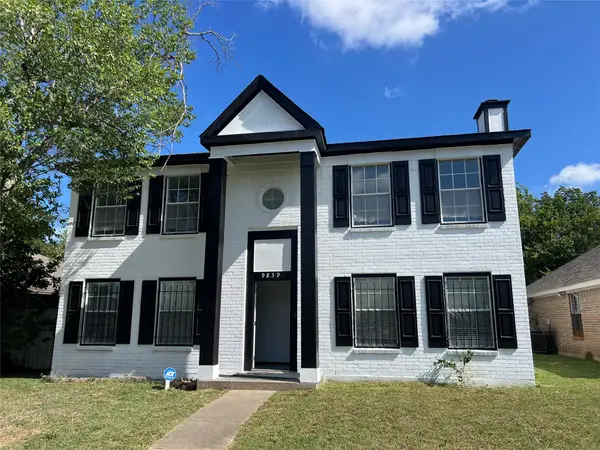 $260,900Active3 beds 3 baths1,841 sq. ft.
$260,900Active3 beds 3 baths1,841 sq. ft.9839 Paramount Avenue, Dallas, TX 75217
MLS# 21034253Listed by: THE MICHAEL GROUP - New
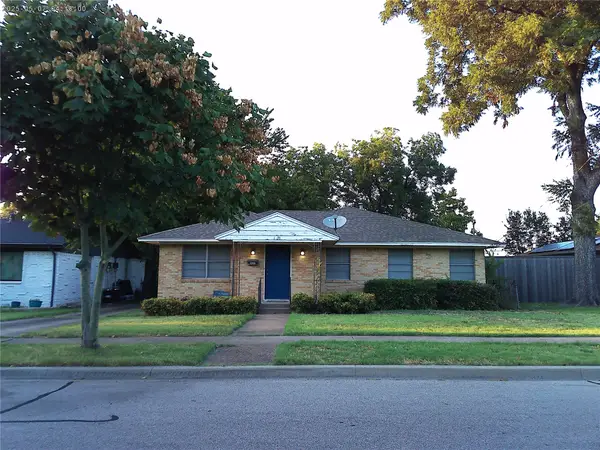 $206,000Active3 beds 2 baths1,802 sq. ft.
$206,000Active3 beds 2 baths1,802 sq. ft.4421 Flo Avenue, Dallas, TX 75211
MLS# 21034030Listed by: CENTURY 21 JUDGE FITE CO. - New
 $165,000Active2 beds 1 baths1,008 sq. ft.
$165,000Active2 beds 1 baths1,008 sq. ft.2815 Burger Avenue, Dallas, TX 75215
MLS# 21034194Listed by: ULTIMA REAL ESTATE - Open Sun, 2 to 4pmNew
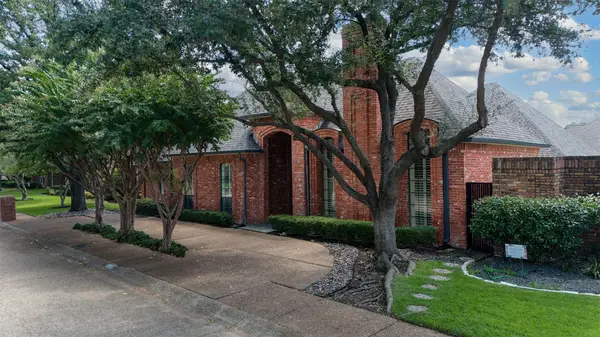 $865,000Active3 beds 4 baths3,276 sq. ft.
$865,000Active3 beds 4 baths3,276 sq. ft.6020 Fallsview Lane, Dallas, TX 75252
MLS# 21019402Listed by: EBBY HALLIDAY, REALTORS
