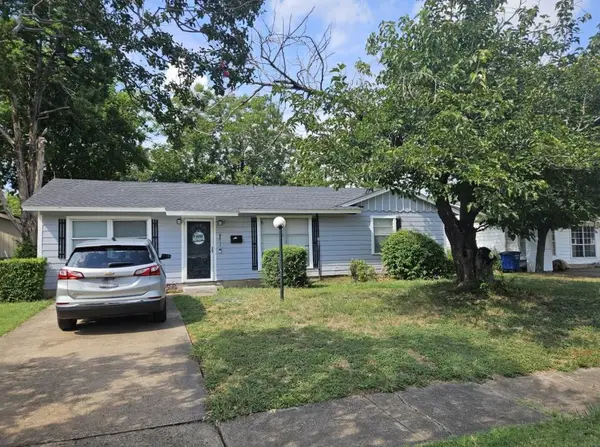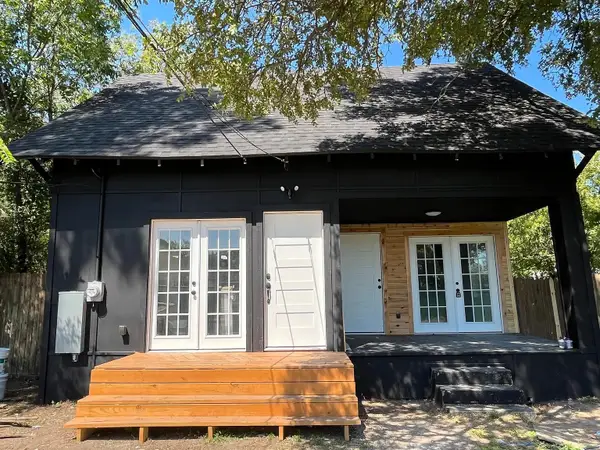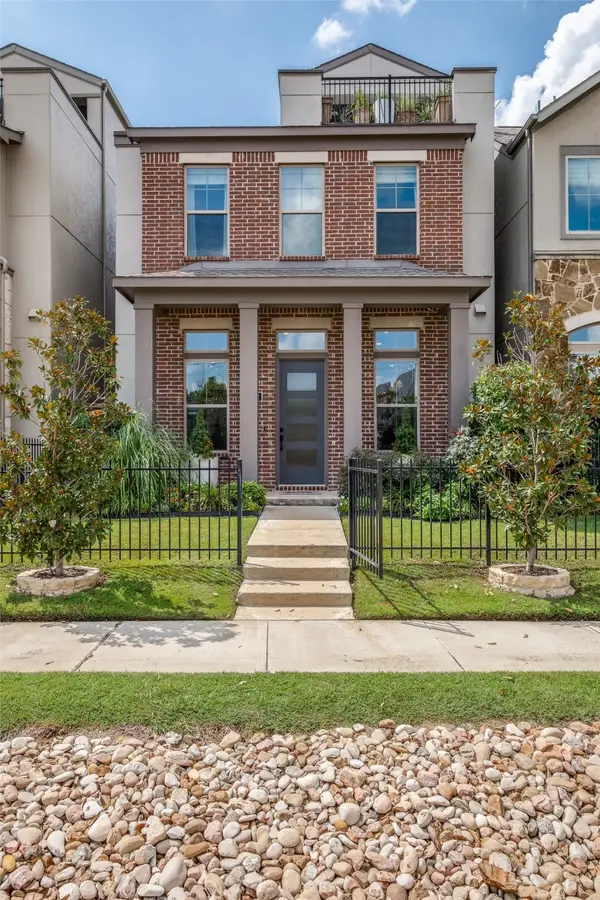5660 Prestwick Lane, Dallas, TX 75252
Local realty services provided by:Better Homes and Gardens Real Estate Rhodes Realty



Listed by:cindy o'gorman972-387-0300
Office:ebby halliday, realtors
MLS#:21026567
Source:GDAR
Price summary
- Price:$1,749,800
- Price per sq. ft.:$471.26
- Monthly HOA dues:$334.17
About this home
Elegant corner-lot home in guard-gated Cambridge Place at Preston Trail, showcasing exceptional upgrades throughout. Enter through a striking, custom, hand-forged iron front door into an expansive, open floor plan with handsome, dark maple wood flooring. The spacious den features a stunning marble fireplace and a dramatic wall of windows overlooking the sparkling pool and spa, filling the living space with natural light and views of beautifully landscaped grounds accented by Lentz exterior and tree lighting.
A dedicated game room with stylish pocket doors offers flexible living and entertaining space. The impressive chef’s kitchen includes built-in appliances, a Wolf cooktop, dual sinks with instant hot water, and sleek quartz countertops. A nearby butler’s pantry connects seamlessly to the dining room for effortless entertaining. The custom pantry features a built-in Miele coffee maker, under-cabinet drawer refrigerator, German cabinetry, and luxurious white marble counters and backsplash. The primary suite is a true retreat with a breathtakingly updated bath showcasing refined finishes and a luxurious marble tub. Step outside to your private side-yard oasis with pool, spa, and elegant blue stone flooring. An outdoor kitchen with a built-in grill, sink, and quartzite countertops is perfect for gatherings.
Modern amenities abound, including a custom security system with a dedicated server, eight cameras, and a mounted viewing station; an 11-month-old Kohler home generator; a built-in electric vehicle charging station; a whole-house audio system; and durable Polyaspartic-coated garage flooring.
Contact an agent
Home facts
- Year built:1997
- Listing Id #:21026567
- Added:13 day(s) ago
- Updated:August 21, 2025 at 08:42 PM
Rooms and interior
- Bedrooms:3
- Total bathrooms:4
- Full bathrooms:2
- Half bathrooms:2
- Living area:3,713 sq. ft.
Heating and cooling
- Cooling:Ceiling Fans, Central Air, Electric, Zoned
- Heating:Central, Fireplaces, Natural Gas, Zoned
Structure and exterior
- Roof:Composition
- Year built:1997
- Building area:3,713 sq. ft.
- Lot area:0.14 Acres
Schools
- High school:White
- Middle school:Walker
- Elementary school:Jerry Junkins
Finances and disclosures
- Price:$1,749,800
- Price per sq. ft.:$471.26
- Tax amount:$25,744
New listings near 5660 Prestwick Lane
- New
 $195,000Active3 beds 1 baths1,210 sq. ft.
$195,000Active3 beds 1 baths1,210 sq. ft.8411 Glen Regal Drive, Dallas, TX 75243
MLS# 21035237Listed by: DEALMAKER REALTY - New
 $475,000Active8 beds 6 baths2,800 sq. ft.
$475,000Active8 beds 6 baths2,800 sq. ft.4345 Jamaica Street, Dallas, TX 75210
MLS# 21039162Listed by: TEXAS SIGNATURE REALTY, LLC. - New
 $475,000Active8 beds 6 baths2,800 sq. ft.
$475,000Active8 beds 6 baths2,800 sq. ft.2851 Casey Street, Dallas, TX 75215
MLS# 21039213Listed by: TEXAS SIGNATURE REALTY, LLC. - New
 $249,900Active2 beds 1 baths1,064 sq. ft.
$249,900Active2 beds 1 baths1,064 sq. ft.5546 Bernal Drive, Dallas, TX 75212
MLS# 21027012Listed by: DONNA SAVARIEGO HOMES, INC. - New
 $549,000Active2 beds 2 baths1,398 sq. ft.
$549,000Active2 beds 2 baths1,398 sq. ft.7115 Clemson Drive, Dallas, TX 75214
MLS# 21033269Listed by: DAVE PERRY MILLER REAL ESTATE - New
 $549,999Active2 beds 3 baths2,128 sq. ft.
$549,999Active2 beds 3 baths2,128 sq. ft.5016 Westgrove Drive, Dallas, TX 75248
MLS# 21036059Listed by: KELLER WILLIAMS DALLAS MIDTOWN - New
 $359,000Active4 beds 2 baths2,466 sq. ft.
$359,000Active4 beds 2 baths2,466 sq. ft.3207 Truxillo Street, Dallas, TX 75228
MLS# 21037088Listed by: KATE KRUGER REALTY - New
 $1,599,999Active4 beds 4 baths3,905 sq. ft.
$1,599,999Active4 beds 4 baths3,905 sq. ft.5302 Morningside Street, Dallas, TX 75206
MLS# 21038724Listed by: ALLIE BETH ALLMAN & ASSOC. - New
 $869,000Active3 beds 4 baths2,701 sq. ft.
$869,000Active3 beds 4 baths2,701 sq. ft.3712 Tussock Drive, Dallas, TX 75209
MLS# 21038969Listed by: DAVE PERRY MILLER REAL ESTATE - New
 $185,000Active2 beds 1 baths717 sq. ft.
$185,000Active2 beds 1 baths717 sq. ft.1810 N Garrett Avenue #216, Dallas, TX 75206
MLS# 21039025Listed by: FLEX GROUP REAL ESTATE
