5702 Bent Trail, Dallas, TX 75248
Local realty services provided by:Better Homes and Gardens Real Estate Winans
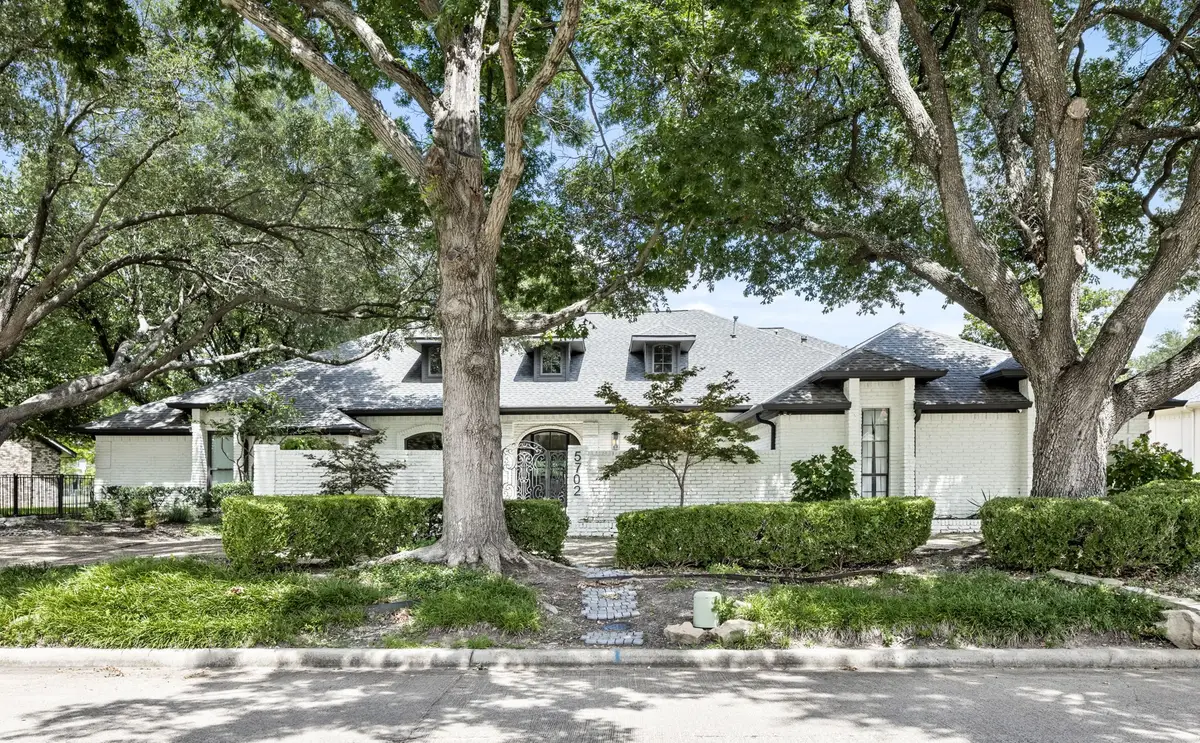
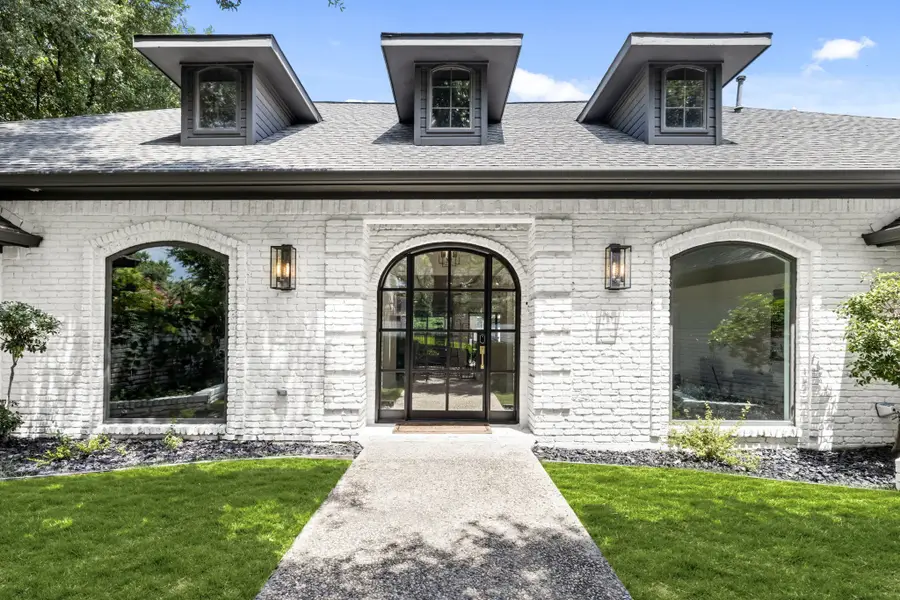
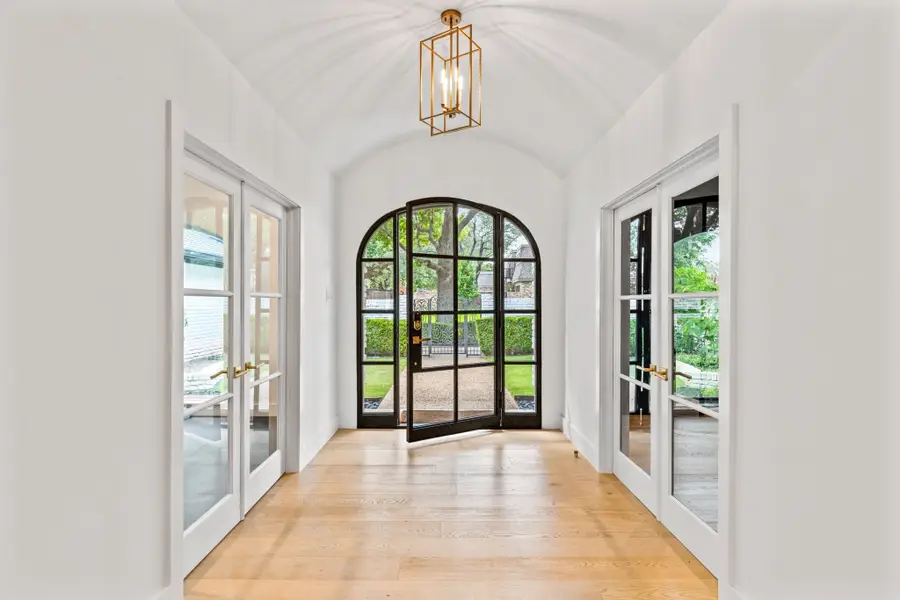
Listed by:cindy o'gorman972-387-0300
Office:ebby halliday, realtors
MLS#:21009299
Source:GDAR
Price summary
- Price:$2,795,000
- Price per sq. ft.:$530.56
About this home
Stunning views on hole #3 of the prestigious Bent Tree Country Club course, this custom home was reimagined and gutted to the studs fusing modern luxury and functional design to offer unmatched elegance and flexibility in the heart of coveted Bent Tree. Designer finishes and a thoughtful floorplan cater to both everyday living and upscale entertaining. Soaring ceilings, large windows and slider doors flood the home with natural light. The oversized living room features a sleek entertainer’s bar with wine storage that overlooks the shimmering pool. The chef’s kitchen is a showstopper, featuring high-end appliances, an enormous walk-in pantry with appliance station, and double islands that offer extra seating and serving space. Retreat to the luxurious primary suite overlooking the pool and course, with its gorgeous stone fireplace and coffee station, or take the party outdoors to the expansive covered patio complete with a built-in pizza oven, full bar, and tranquil pool & spa that overlook the golf course fairway. A flexible third living area with a full bath and hidden murphy bed offers the potential for a second primary suite, while the oversized game room provides even more space to unwind or entertain. Additional large bedrooms with ensuite baths and sitting areas. Luxurious home office and additional exercise room can easily convert to additional bedrooms. Close proximity to the Tollway, high-end retail and restaurants, and top-tier private schools place this home in an ideal location for the best Dallas has to offer. This home blends timeless style with modern function—your private sanctuary on the greens awaits.
Contact an agent
Home facts
- Year built:1979
- Listing Id #:21009299
- Added:10 day(s) ago
- Updated:August 23, 2025 at 11:45 AM
Rooms and interior
- Bedrooms:5
- Total bathrooms:5
- Full bathrooms:5
- Living area:5,268 sq. ft.
Heating and cooling
- Cooling:Central Air, Electric
- Heating:Central, Natural Gas
Structure and exterior
- Roof:Composition
- Year built:1979
- Building area:5,268 sq. ft.
- Lot area:0.35 Acres
Schools
- High school:White
- Middle school:Walker
- Elementary school:Jerry Junkins
Finances and disclosures
- Price:$2,795,000
- Price per sq. ft.:$530.56
New listings near 5702 Bent Trail
- New
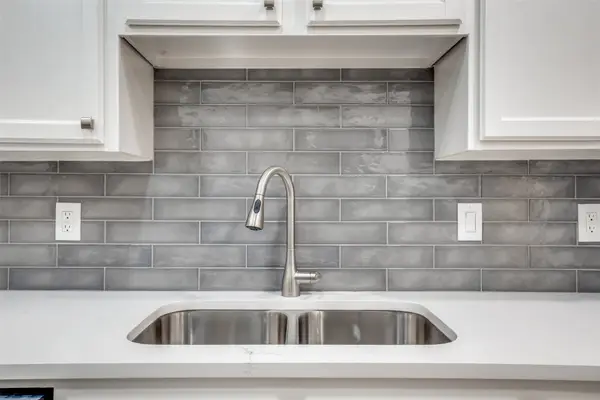 $269,000Active2 beds 2 baths968 sq. ft.
$269,000Active2 beds 2 baths968 sq. ft.8600 Coppertowne Lane #1300, Dallas, TX 75243
MLS# 21039067Listed by: FATHOM REALTY LLC - New
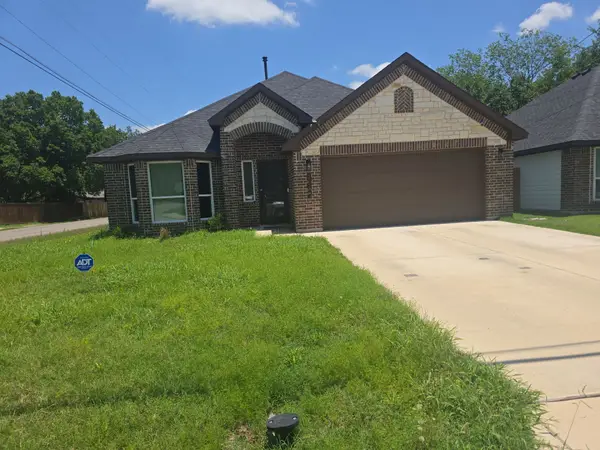 $295,000Active3 beds 2 baths1,404 sq. ft.
$295,000Active3 beds 2 baths1,404 sq. ft.562 Jonelle Street, Dallas, TX 75217
MLS# 21040637Listed by: INFINITY REALTY GROUP OF TEXAS - New
 $725,000Active3 beds 4 baths1,992 sq. ft.
$725,000Active3 beds 4 baths1,992 sq. ft.6665 Santa Anita Drive, Dallas, TX 75214
MLS# 21040648Listed by: FATHOM REALTY LLC - New
 $625,000Active2 beds 3 baths2,126 sq. ft.
$625,000Active2 beds 3 baths2,126 sq. ft.6335 W Northwest Highway #918, Dallas, TX 75225
MLS# 21038532Listed by: SCOTT JAMESON REALTY - New
 $1,794,000Active5 beds 6 baths4,411 sq. ft.
$1,794,000Active5 beds 6 baths4,411 sq. ft.3373 Townsend Drive, Dallas, TX 75229
MLS# 21027853Listed by: COLDWELL BANKER REALTY - New
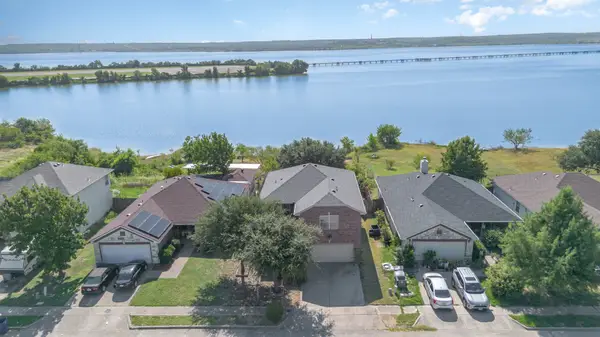 $340,000Active4 beds 3 baths1,944 sq. ft.
$340,000Active4 beds 3 baths1,944 sq. ft.1614 Nina Drive, Dallas, TX 75051
MLS# 21036710Listed by: KELLER WILLIAMS REALTY DPR - New
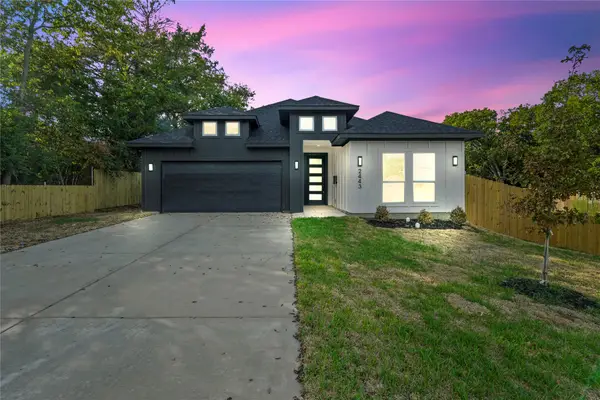 $339,000Active3 beds 2 baths1,700 sq. ft.
$339,000Active3 beds 2 baths1,700 sq. ft.2443 Naoma Street, Dallas, TX 75241
MLS# 21040522Listed by: BRAY REAL ESTATE GROUP- DALLAS - New
 $2,750,000Active4 beds 3 baths3,300 sq. ft.
$2,750,000Active4 beds 3 baths3,300 sq. ft.9755 Van Dyke Road, Dallas, TX 75218
MLS# 21040553Listed by: DALTON WADE, INC. - Open Sun, 3 to 4:30pmNew
 $825,000Active4 beds 4 baths2,722 sq. ft.
$825,000Active4 beds 4 baths2,722 sq. ft.5634 Tremont Street, Dallas, TX 75214
MLS# 21019376Listed by: ALLIE BETH ALLMAN & ASSOCIATES - New
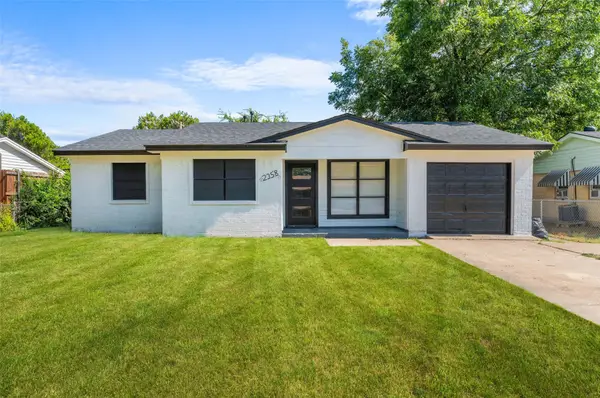 $290,000Active4 beds 2 baths1,515 sq. ft.
$290,000Active4 beds 2 baths1,515 sq. ft.2358 Inca Drive, Dallas, TX 75216
MLS# 21039552Listed by: CALL IT CLOSED REALTY
