5702 Glen Heather Drive, Dallas, TX 75252
Local realty services provided by:Better Homes and Gardens Real Estate Edwards & Associates
5702 Glen Heather Drive,Dallas, TX 75252
$1,300,000
- 4 Beds
- 5 Baths
- 3,803 sq. ft.
- Single family
- Active
Listed by: janelle alcantara214-455-6542
Office: briggs freeman sotheby's int'l
MLS#:21065511
Source:GDAR
Price summary
- Price:$1,300,000
- Price per sq. ft.:$341.84
- Monthly HOA dues:$9.17
About this home
If you think that living in sought after PRESTONWOOD West means living without the fresh look and feel of the latest design trends, and modern amenities, think again! This beautiful house has been re-designed by an architect to offer the benefits of new construction while maintaining the character of a luxurious '80s California Contemporary. Imagine opening the expansive glass wall that connects your living room to your cozy lanai and beautiful backyard allowing seamless flow from indoors to outside. Imagine having a floor plan with 4 bedrooms plus an office -including a completely separate guest suite, so that everyone in your life has their own private space. Imagine a large kitchen that still has enough charm, to truly be the heart of your home. If this sounds like your idea of a perfect house, stop imagining because one is move-in ready! High ceilings and large windows create a bright and cheerful atmosphere, closets were expanded and rooms were added to offer plenty of storage & organization. The yard has been landscaped with easy care plantings and turf, to create a perfect, low maintenance area for pets. The neighborhood offers a private pond, a park with a playground, and plenty of neighborhood shops and restaurants while having easy access to the major highway system of the metroplex. This multi-generational layout even has a 3 car garage and an enormous space above it which could be converted into additional 800 SF of living area. Ask the agent for a link to tour the home in virtual reality and a copy of the floor plan. Invest with confidence knowing that your new home includes newly installed appliances, windows, roof and breaker panel. The builder is also available to customize your new home after closing. The established community is located in North Dallas yet is part Collin County and feeds to Plano ISD. *Ask Agent about how to convert guest suite to private ADU.
Contact an agent
Home facts
- Year built:1982
- Listing ID #:21065511
- Added:98 day(s) ago
- Updated:January 02, 2026 at 11:41 PM
Rooms and interior
- Bedrooms:4
- Total bathrooms:5
- Full bathrooms:3
- Half bathrooms:2
- Living area:3,803 sq. ft.
Heating and cooling
- Cooling:Central Air, Electric, Multi Units, Zoned
- Heating:Fireplaces, Natural Gas, Zoned
Structure and exterior
- Roof:Composition
- Year built:1982
- Building area:3,803 sq. ft.
- Lot area:0.23 Acres
Schools
- High school:Shepton
- Middle school:Frankford
- Elementary school:Haggar
Finances and disclosures
- Price:$1,300,000
- Price per sq. ft.:$341.84
New listings near 5702 Glen Heather Drive
- New
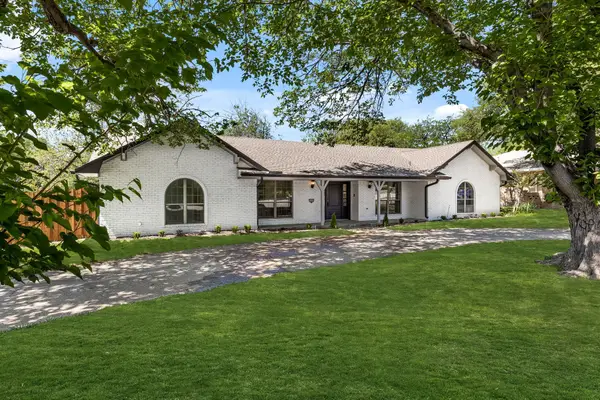 $849,000Active4 beds 5 baths2,673 sq. ft.
$849,000Active4 beds 5 baths2,673 sq. ft.14909 Hillcrest Road, Dallas, TX 75248
MLS# 21143223Listed by: THE AGENCY FRISCO - New
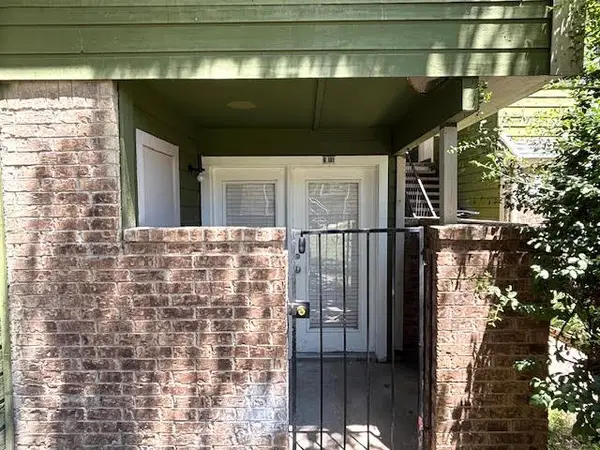 $58,500Active1 beds 1 baths662 sq. ft.
$58,500Active1 beds 1 baths662 sq. ft.9833 Walnut Street #101, Dallas, TX 75243
MLS# 21139184Listed by: WALKER REALTY PARTNERS LLC - New
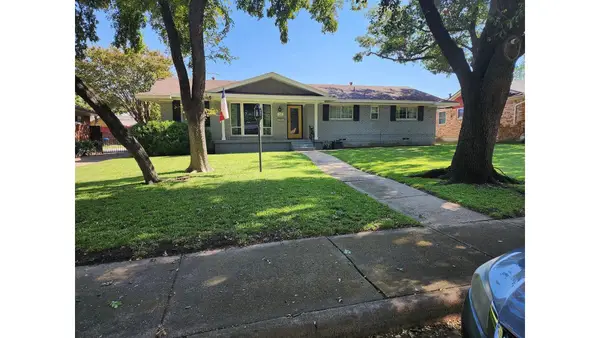 $395,000Active3 beds 3 baths1,733 sq. ft.
$395,000Active3 beds 3 baths1,733 sq. ft.5834 Clendenin Avenue, Dallas, TX 75228
MLS# 33563714Listed by: BEYCOME BROKERAGE REALTY, LLC - New
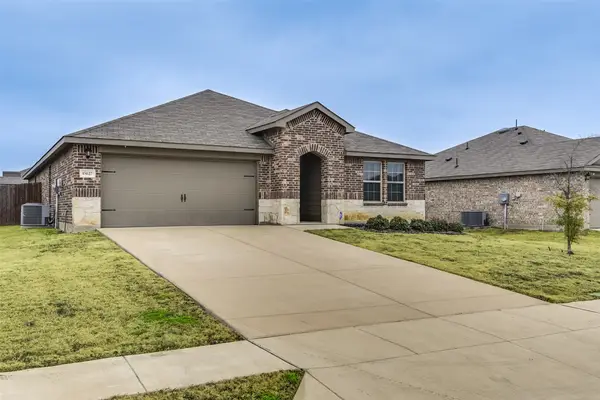 $300,000Active4 beds 3 baths2,080 sq. ft.
$300,000Active4 beds 3 baths2,080 sq. ft.15127 Benjamin Drive, Dallas, TX 75253
MLS# 21137574Listed by: KELLER WILLIAMS LONESTAR DFW - New
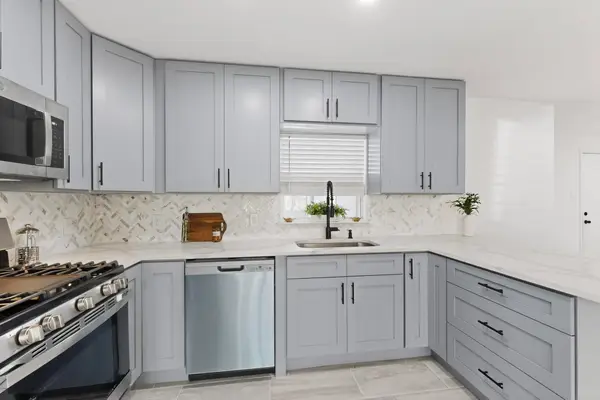 $430,000Active5 beds 3 baths2,011 sq. ft.
$430,000Active5 beds 3 baths2,011 sq. ft.3617 Cortez Drive, Dallas, TX 75220
MLS# 21139075Listed by: EXP REALTY LLC - New
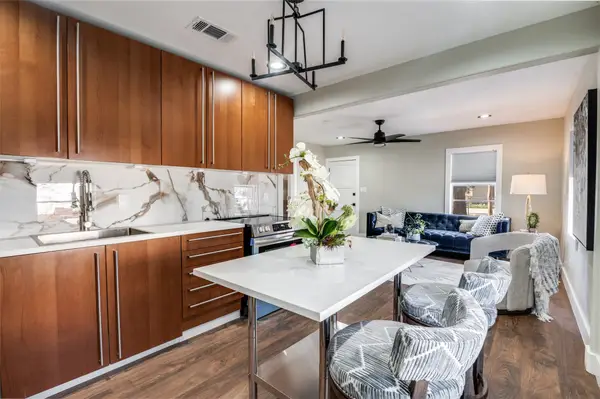 $195,000Active2 beds 1 baths672 sq. ft.
$195,000Active2 beds 1 baths672 sq. ft.826 W Laramie Lane, Dallas, TX 75217
MLS# 21141941Listed by: COLDWELL BANKER REALTY - New
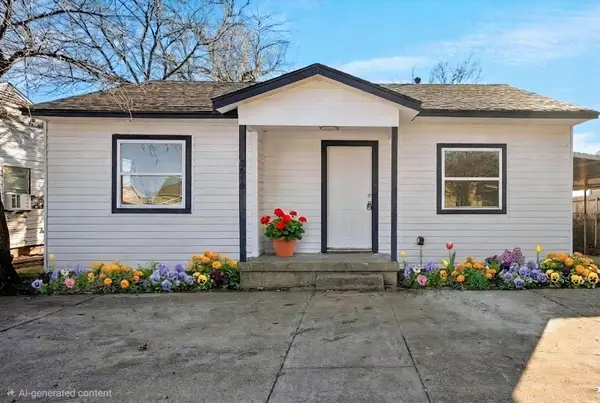 $349,900Active5 beds 3 baths1,634 sq. ft.
$349,900Active5 beds 3 baths1,634 sq. ft.3606 Texas Drive, Dallas, TX 75211
MLS# 21141978Listed by: COLDWELL BANKER REALTY - New
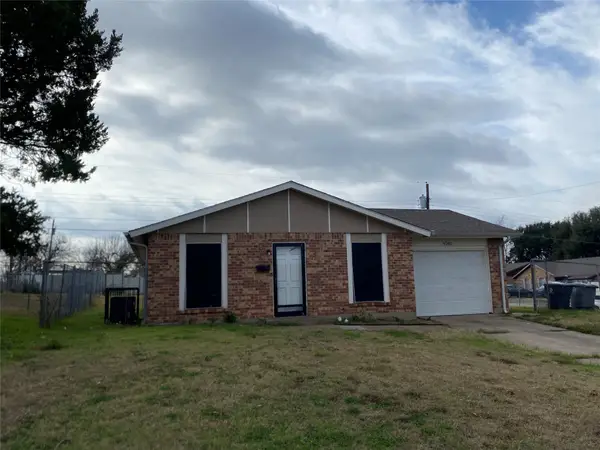 $199,900Active3 beds 2 baths1,125 sq. ft.
$199,900Active3 beds 2 baths1,125 sq. ft.4140 Wilshire Boulevard, Dallas, TX 75241
MLS# 21143035Listed by: PPMG OF TEXAS, LLC - New
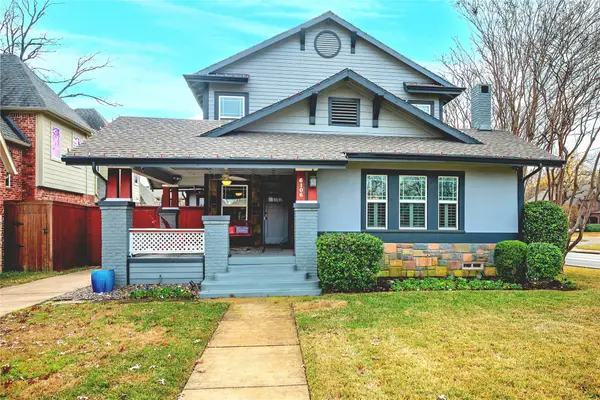 $1,250,000Active4 beds 3 baths2,807 sq. ft.
$1,250,000Active4 beds 3 baths2,807 sq. ft.6106 Lakeshore Drive, Dallas, TX 75214
MLS# 21143127Listed by: COLDWELL BANKER REALTY - New
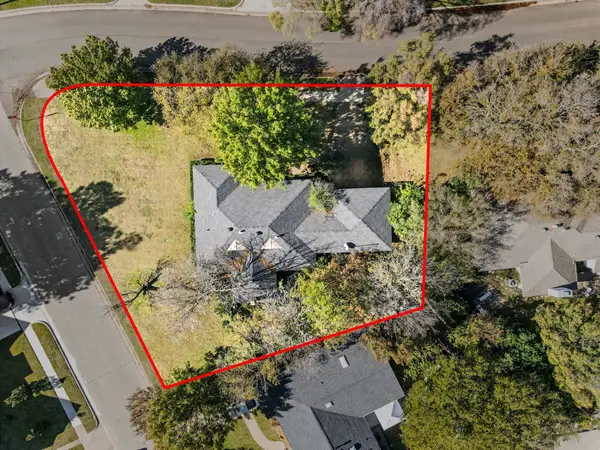 $750,000Active3 beds 1 baths1,564 sq. ft.
$750,000Active3 beds 1 baths1,564 sq. ft.9734 Mixon Drive, Dallas, TX 75220
MLS# 21139685Listed by: KELLER WILLIAMS REALTY DPR
