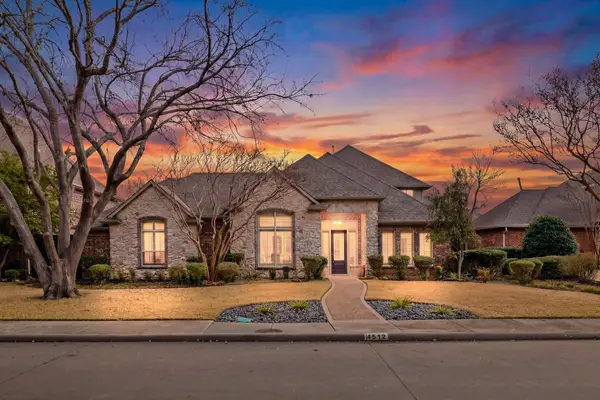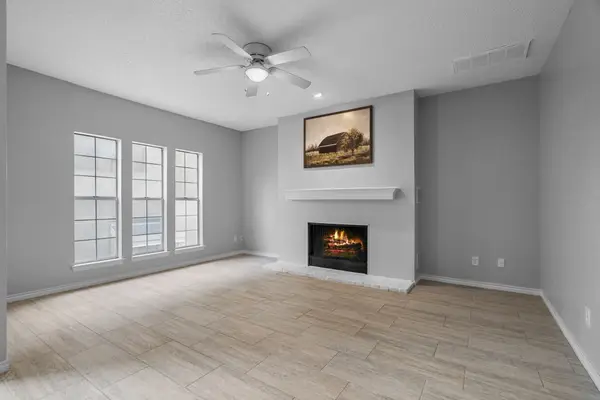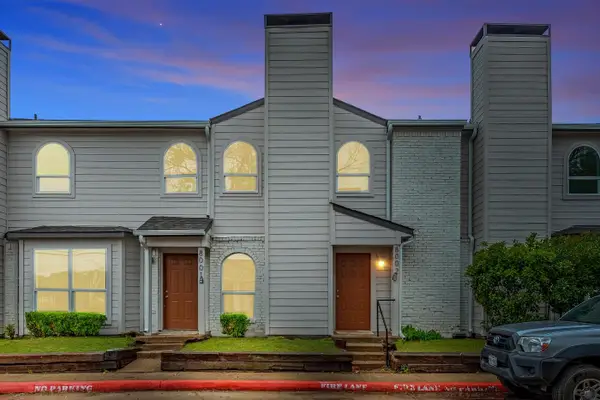5706 Stanford Avenue, Dallas, TX 75209
Local realty services provided by:Better Homes and Gardens Real Estate Lindsey Realty
Listed by: piper young
Office: christies lone star
MLS#:21042055
Source:GDAR
Price summary
- Price:$2,849,000
- Price per sq. ft.:$536.23
About this home
Introducing an exceptional new-construction residence in the heart of Devonshire. This thoughtfully designed home offers 5 bedrooms, 5 full bathrooms, and 2 powder baths across an impressive 5,313sf of refined living space. The open-concept floor plan is anchored by a spacious gourmet kitchen that flows seamlessly into the main living area, creating an ideal setting for both everyday living and effortless entertaining. The first floor also features a versatile study, an elegant formal dining room, and a luxurious primary suite. The primary retreat includes two generously sized walk-in closets and a spa inspired bathroom designed for comfort and relaxation. Upstairs, all four secondary bedrooms are equally well appointed with private en-suite baths and walk-in closets. The second level is completed by a large game room with a full wet bar, along with a flexible bonus space perfect for a home gym, media room, or additional office. Outdoor living is equally impressive, with a beautifully finished backyard featuring a covered outdoor kitchen, fully turfed grounds, and an eco-friendly bamboo fiber composite fence for privacy and sustainability. Ideally located in Devonshire, this remarkable home offers convenient access to Dallas’s premier shopping, dining, and entertainment destinations delivering both luxury and lifestyle in one exceptional property.
Contact an agent
Home facts
- Year built:2025
- Listing ID #:21042055
- Added:172 day(s) ago
- Updated:February 15, 2026 at 12:41 PM
Rooms and interior
- Bedrooms:5
- Total bathrooms:7
- Full bathrooms:5
- Half bathrooms:2
- Living area:5,313 sq. ft.
Heating and cooling
- Cooling:Central Air
- Heating:Central
Structure and exterior
- Roof:Composition
- Year built:2025
- Building area:5,313 sq. ft.
- Lot area:0.18 Acres
Schools
- High school:Jefferson
- Middle school:Cary
- Elementary school:Williams
Finances and disclosures
- Price:$2,849,000
- Price per sq. ft.:$536.23
- Tax amount:$25,461
New listings near 5706 Stanford Avenue
- New
 $299,000Active4 beds 2 baths1,696 sq. ft.
$299,000Active4 beds 2 baths1,696 sq. ft.6214 Teague Drive, Dallas, TX 75241
MLS# 21173858Listed by: ELITE REAL ESTATE TEXAS  $1,850,000Pending5 beds 5 baths5,488 sq. ft.
$1,850,000Pending5 beds 5 baths5,488 sq. ft.3635 Merrell Road, Dallas, TX 75229
MLS# 21123826Listed by: DOUGLAS ELLIMAN REAL ESTATE- New
 $69,900Active0.11 Acres
$69,900Active0.11 Acres4026 Canal Street, Dallas, TX 75210
MLS# 21169978Listed by: ABOVE AND BEYOND REALTY, LLC - Open Sun, 2 to 5pmNew
 $1,240,000Active6 beds 4 baths4,169 sq. ft.
$1,240,000Active6 beds 4 baths4,169 sq. ft.4512 Banyan Lane, Dallas, TX 75287
MLS# 21178430Listed by: JJU REALTY, LLC - New
 $189,000Active2 beds 2 baths954 sq. ft.
$189,000Active2 beds 2 baths954 sq. ft.5310 Keller Springs Road #626, Dallas, TX 75248
MLS# 21180612Listed by: KELLER WILLIAMS REALTY-FM - New
 $700,000Active2 beds 1 baths1,388 sq. ft.
$700,000Active2 beds 1 baths1,388 sq. ft.5446 Belmont Avenue, Dallas, TX 75206
MLS# 21176679Listed by: FRAZIER REALTY, LLC - New
 $274,800Active3 beds 2 baths1,800 sq. ft.
$274,800Active3 beds 2 baths1,800 sq. ft.1602 Glen Avenue, Dallas, TX 75216
MLS# 21180541Listed by: AGENCY DALLAS PARK CITIES, LLC - New
 $165,000Active1 beds 2 baths915 sq. ft.
$165,000Active1 beds 2 baths915 sq. ft.5300 Keller Springs Road #2057, Dallas, TX 75248
MLS# 21180587Listed by: PHILLIPS REALTY GROUP & ASSOC - New
 $115,000Active2 beds 2 baths1,040 sq. ft.
$115,000Active2 beds 2 baths1,040 sq. ft.9524 Military Parkway #6003, Dallas, TX 75227
MLS# 21177820Listed by: KELLER WILLIAMS ROCKWALL - New
 $110,000Active2 beds 2 baths1,097 sq. ft.
$110,000Active2 beds 2 baths1,097 sq. ft.9524 Military Parkway #8002, Dallas, TX 75227
MLS# 21177824Listed by: KELLER WILLIAMS ROCKWALL

