5715 Meadow Crest Drive, Dallas, TX 75230
Local realty services provided by:Better Homes and Gardens Real Estate Winans
Listed by:aman scott
Office:agency dallas park cities, llc.
MLS#:21093034
Source:GDAR
Price summary
- Price:$2,590,000
- Price per sq. ft.:$372.07
About this home
**Offer deadline Sunday at 9PM** Nestled on nearly half an acre in prestigious Preston Hollow’s private school corridor, this spacious, traditional home offers an exceptional blend of elegance, comfort, and versatility. A gracious foyer welcomes you into a grand, light-filled entry flanked by an airy formal dining room and a richly paneled library—ideal for quiet work or entertaining. The inviting main living area features soaring ceilings and seamlessly connects to the large, updated kitchen with new countertops and backsplash (2025) and a charming breakfast room. Just off the living area, an enclosed porch with a phantom screen provides a serene retreat for indoor-outdoor living. The generous primary suite is a true sanctuary, complete with a fireplace, sitting area, and en-suite with large walk in closet. The first floor features both a private guest room with ensuite bath and also a self-contained attached apartment with updated kitchen (2020)—offering both connected and separate access - to create flexible options for multigenerational living or a live-in au pair.
Upstairs, a spacious game room with wet bar and media room provide the perfect setting for relaxation and entertainment. Three additional bedrooms all with en-suites, alongside a third laundry room are on the second floor. Outside, a gated porte-cochere leads to a three-car, drive-through garage with both street and alley access. An 195 sq ft flex room could easily serve as a fourth garage. The turfed backyard with mosquito misting system offers low-maintenance luxury with a pool and outdoor kitchen ideal for effortless entertaining. Notable updates include a new roof (2024), new HVAC systems for peace of mind (2 in 2025, 1 in 2022, and 1 in 2019), and engineered wood flooring (2025) throughout. A rare offering in one of Dallas’s most coveted neighborhoods, this Preston Hollow home delivers refined traditional living with every modern comfort.
Contact an agent
Home facts
- Year built:2006
- Listing ID #:21093034
- Added:9 day(s) ago
- Updated:November 02, 2025 at 12:47 AM
Rooms and interior
- Bedrooms:6
- Total bathrooms:9
- Full bathrooms:7
- Half bathrooms:2
- Living area:6,961 sq. ft.
Heating and cooling
- Cooling:Central Air, Electric
Structure and exterior
- Roof:Composition
- Year built:2006
- Building area:6,961 sq. ft.
- Lot area:0.42 Acres
Schools
- High school:Hillcrest
- Middle school:Benjamin Franklin
- Elementary school:Pershing
Finances and disclosures
- Price:$2,590,000
- Price per sq. ft.:$372.07
New listings near 5715 Meadow Crest Drive
- New
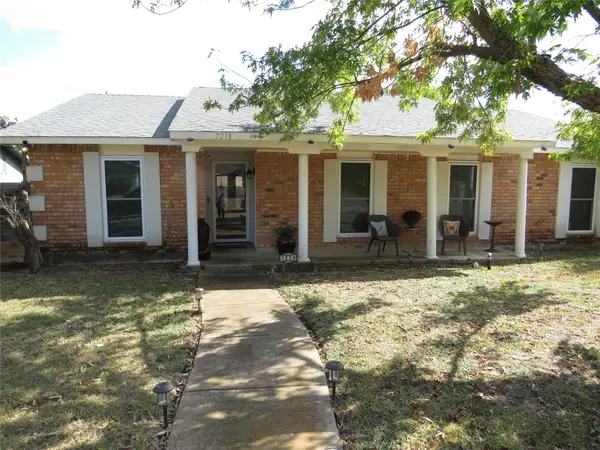 $270,000Active4 beds 2 baths1,760 sq. ft.
$270,000Active4 beds 2 baths1,760 sq. ft.7218 Chinaberry Road, Dallas, TX 75249
MLS# 21098674Listed by: THE MICHAEL GROUP REAL ESTATE - New
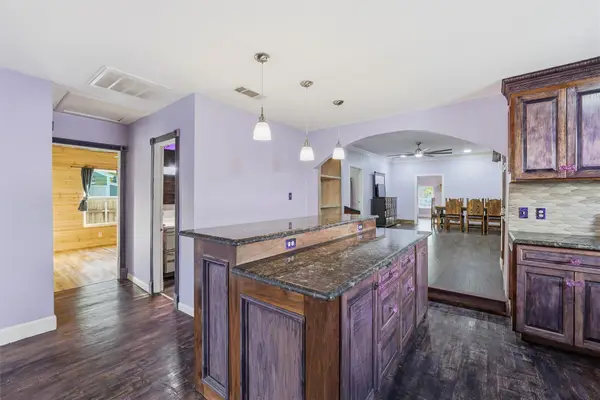 $315,000Active5 beds 4 baths2,168 sq. ft.
$315,000Active5 beds 4 baths2,168 sq. ft.2734 Fordham Road, Dallas, TX 75216
MLS# 21100948Listed by: EXP REALTY LLC - New
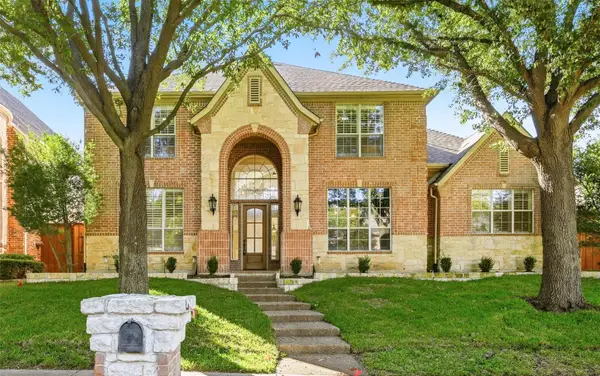 $1,224,900Active5 beds 4 baths4,429 sq. ft.
$1,224,900Active5 beds 4 baths4,429 sq. ft.5312 Tennington Park, Dallas, TX 75287
MLS# 21101597Listed by: REAL ESTATE DIPLOMATS - New
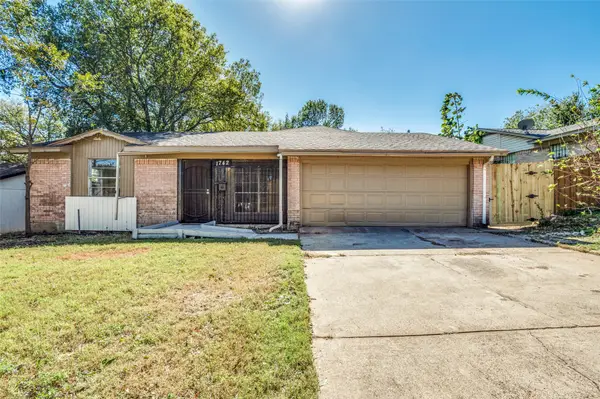 $199,000Active3 beds 2 baths1,422 sq. ft.
$199,000Active3 beds 2 baths1,422 sq. ft.1742 E Red Bird Lane, Dallas, TX 75241
MLS# 21102046Listed by: EBBY HALLIDAY, REALTORS - New
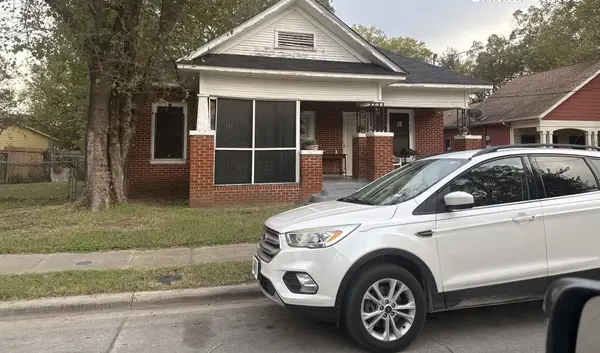 $200,000Active3 beds 2 baths1,504 sq. ft.
$200,000Active3 beds 2 baths1,504 sq. ft.4610 Baldwin Street, Dallas, TX 75210
MLS# 21102056Listed by: RE/MAX DFW ASSOCIATES - New
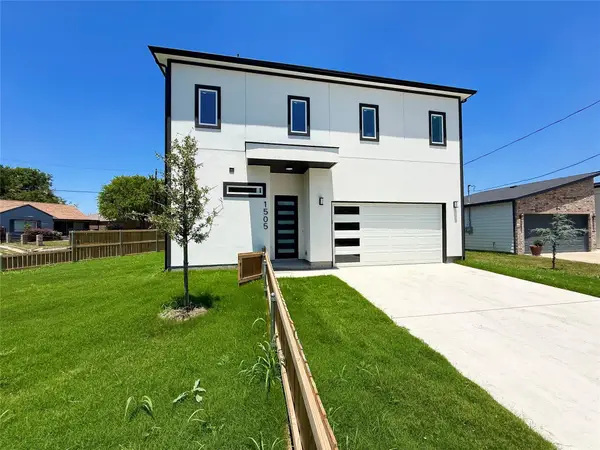 $359,000Active3 beds 3 baths2,122 sq. ft.
$359,000Active3 beds 3 baths2,122 sq. ft.1505 Fordham Road, Dallas, TX 75216
MLS# 21101885Listed by: UNITED REAL ESTATE - New
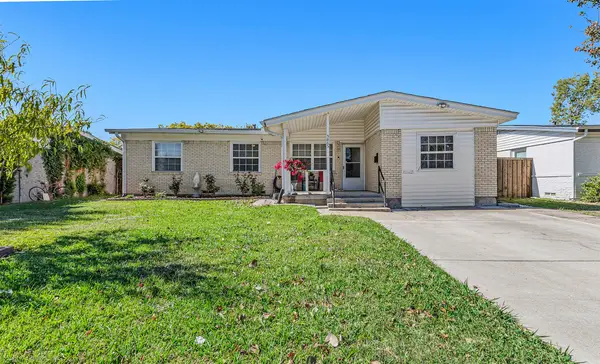 $250,000Active3 beds 1 baths1,342 sq. ft.
$250,000Active3 beds 1 baths1,342 sq. ft.9865 Marlin Drive, Dallas, TX 75228
MLS# 21098715Listed by: REAL BROKER, LLC - New
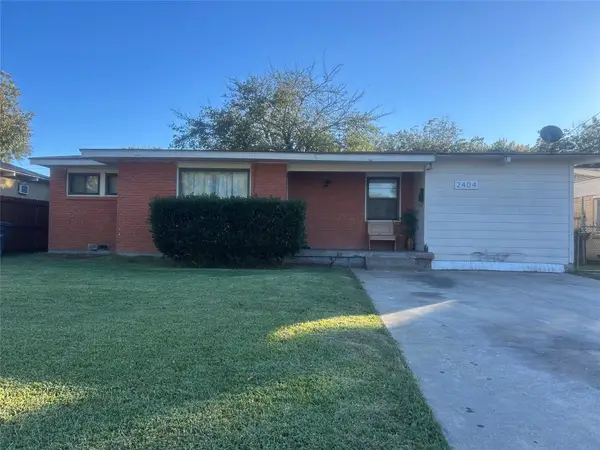 $274,900Active3 beds 3 baths1,359 sq. ft.
$274,900Active3 beds 3 baths1,359 sq. ft.2404 Klondike Drive, Dallas, TX 75228
MLS# 21101518Listed by: KELLER WILLIAMS ROCKWALL - New
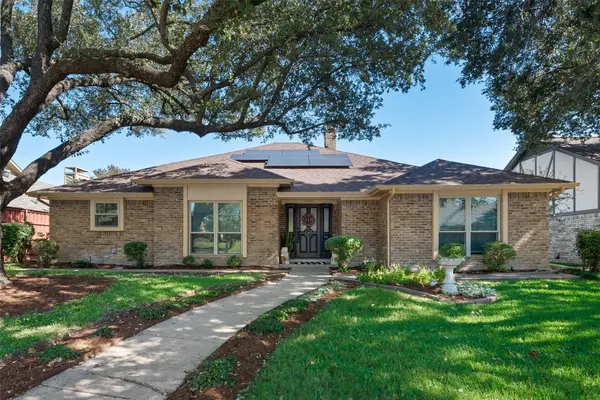 $419,900Active3 beds 3 baths2,371 sq. ft.
$419,900Active3 beds 3 baths2,371 sq. ft.13026 Halwin Circle, Dallas, TX 75243
MLS# 21101850Listed by: RE/MAX DFW ASSOCIATES - New
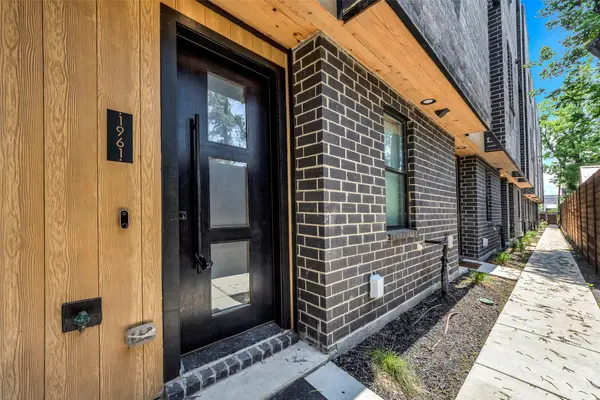 $630,000Active3 beds 4 baths1,974 sq. ft.
$630,000Active3 beds 4 baths1,974 sq. ft.1961 Dowgate Court, Dallas, TX 75204
MLS# 21101975Listed by: ENGEL & VOLKERS DALLAS
