5715 Preston Fairways Drive, Dallas, TX 75252
Local realty services provided by:Better Homes and Gardens Real Estate Winans
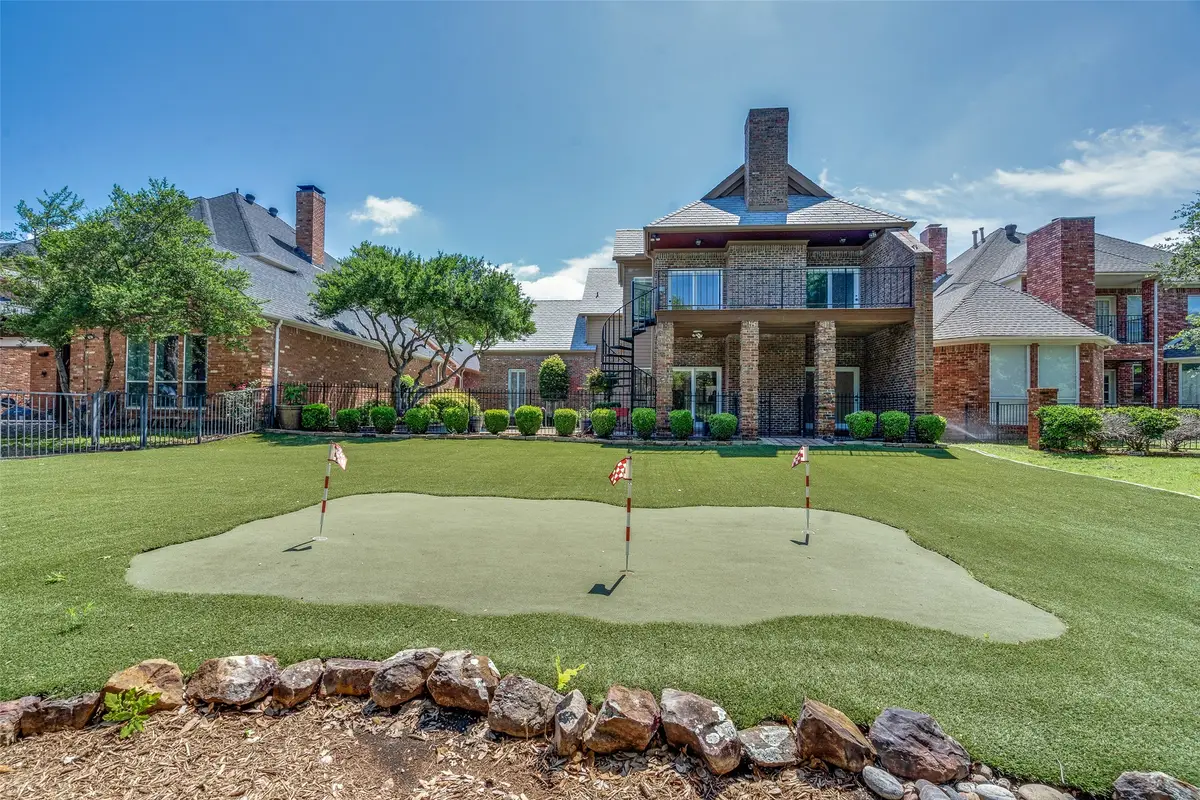


Listed by:cody farris214-405-1417
Office:compass re texas, llc.
MLS#:20967864
Source:GDAR
Price summary
- Price:$895,000
- Price per sq. ft.:$230.91
- Monthly HOA dues:$87.5
About this home
A rare opportunity to customize a perfectly situated Sullivan home on the Preston Trails golf course. The handsome two-story foyer with double iron doors and curved staircase creates a dramatic first impression, while the gracious formal living room with high ceilings and travertine floor-to-ceiling fireplace enjoys views of the front and back yards. The formal dining room boasts a skylit, vaulted ceiling, with an elevator conveniently located between the formals. Just beyond the dining area you'll find the chef's kitchen including significant counter and prep space, solid-surface counters, abundant cabinetry with built-in wine rack, a SubZero refrigerator and Jenn-Air appliances with a down-draft gas cooktop. The kitchen is open to the second, more casual living area which enjoys a golf course view and has its own fireplace. Two half-baths are located on the first floor, one offering access to the pool. The two bedroom suites are both oversized and located upstairs, with re-configuration for a third bedroom possible. You'll enjoy the 'main' primary suite with its own fireplace, access to a private balcony with golf course view, and spiral stairs leading down to the backyard with putting green, a lovely pool and seating areas. A double-length cedar closet at the upper landing is just part of the cavernous storage throughout. New water heater just installed. Featuring turfed front and back yards, the putting green and pool, and feeding into the acclaimed Plano West ISD, this must-see home offers resort-style living in a convenient, tucked-away enclave in beautiful North Dallas.
Contact an agent
Home facts
- Year built:1986
- Listing Id #:20967864
- Added:68 day(s) ago
- Updated:August 20, 2025 at 07:09 AM
Rooms and interior
- Bedrooms:2
- Total bathrooms:4
- Full bathrooms:2
- Half bathrooms:2
- Living area:3,876 sq. ft.
Heating and cooling
- Cooling:Ceiling Fans, Central Air, Electric
- Heating:Central, Natural Gas
Structure and exterior
- Roof:Composition
- Year built:1986
- Building area:3,876 sq. ft.
- Lot area:0.21 Acres
Schools
- High school:Shepton
- Middle school:Frankford
- Elementary school:Haggar
Finances and disclosures
- Price:$895,000
- Price per sq. ft.:$230.91
- Tax amount:$20,548
New listings near 5715 Preston Fairways Drive
- New
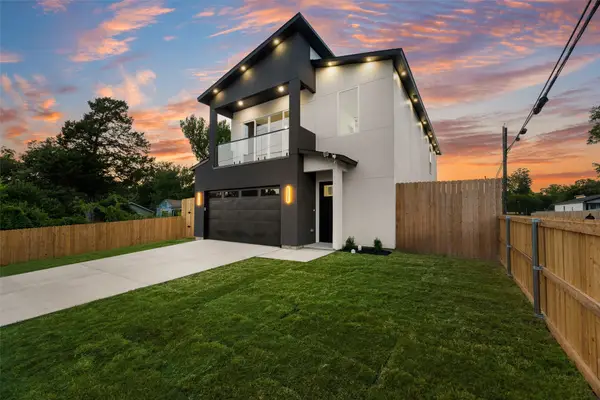 $455,000Active4 beds 3 baths2,063 sq. ft.
$455,000Active4 beds 3 baths2,063 sq. ft.1651 E Overton Street, Dallas, TX 75216
MLS# 21025007Listed by: MERSAL REALTY - New
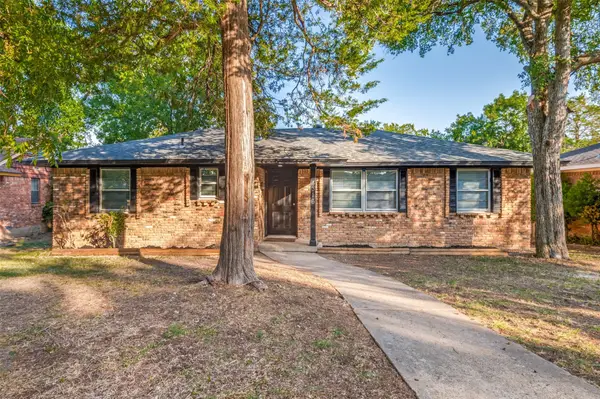 $324,900Active3 beds 2 baths1,600 sq. ft.
$324,900Active3 beds 2 baths1,600 sq. ft.4316 Oak Trail, Dallas, TX 75232
MLS# 21037197Listed by: JPAR - PLANO - New
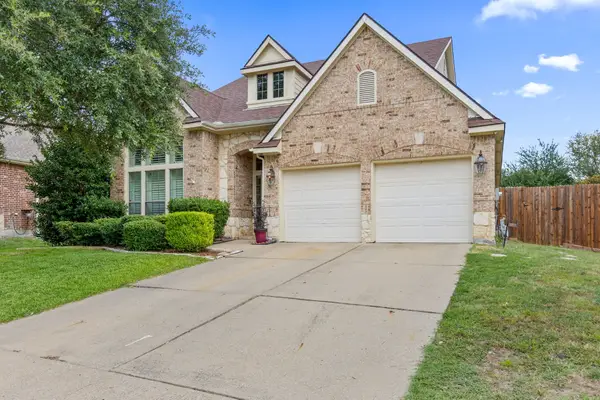 $499,000Active5 beds 4 baths3,361 sq. ft.
$499,000Active5 beds 4 baths3,361 sq. ft.7058 Belteau Lane, Dallas, TX 75227
MLS# 21037250Listed by: CENTURY 21 MIKE BOWMAN, INC. - New
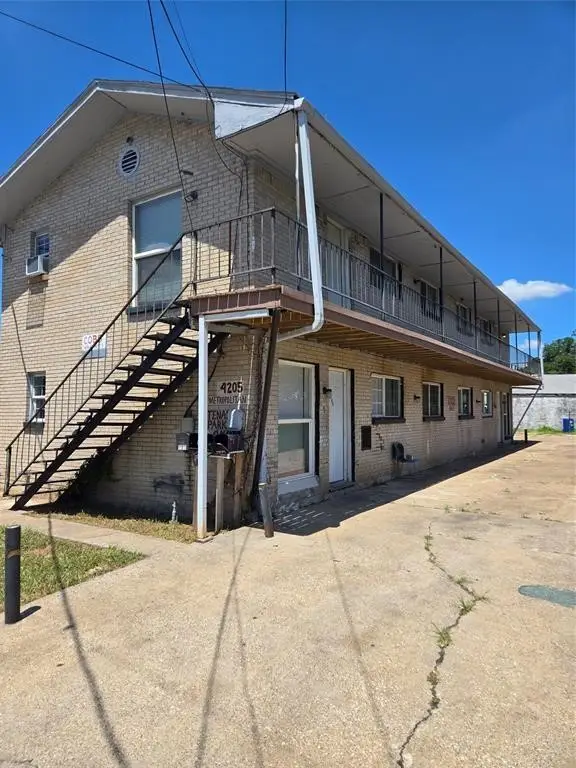 $465,000Active-- beds -- baths2,640 sq. ft.
$465,000Active-- beds -- baths2,640 sq. ft.4205 Metropolitan Avenue, Dallas, TX 75210
MLS# 21028195Listed by: ONEPLUS REALTY GROUP, LLC - New
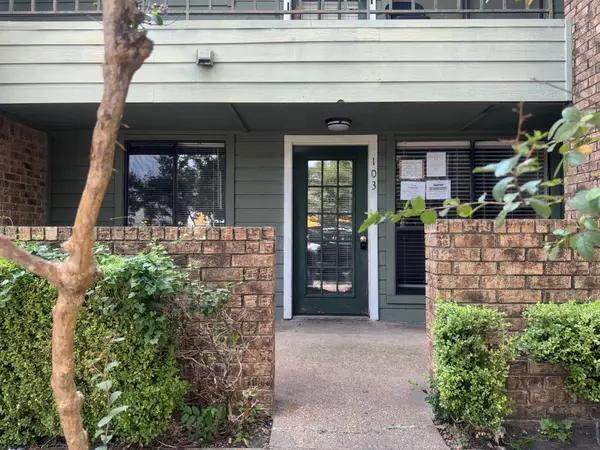 $76,000Active1 beds 1 baths600 sq. ft.
$76,000Active1 beds 1 baths600 sq. ft.6108 Abrams Road #103, Dallas, TX 75231
MLS# 21037212Listed by: INFINITY REALTY GROUP OF TEXAS - New
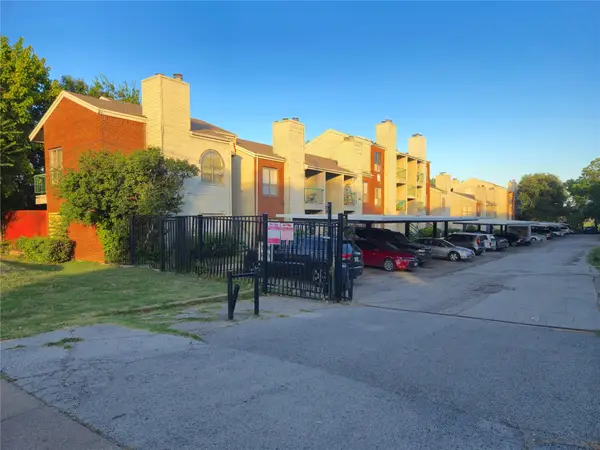 $129,000Active1 beds 1 baths647 sq. ft.
$129,000Active1 beds 1 baths647 sq. ft.7126 Holly Hill Drive #311, Dallas, TX 75231
MLS# 21035540Listed by: KELLER WILLIAMS REALTY - New
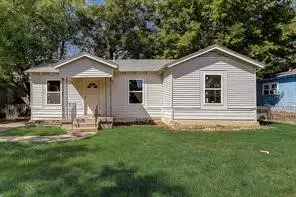 $210,000Active3 beds 1 baths1,060 sq. ft.
$210,000Active3 beds 1 baths1,060 sq. ft.7729 Hillard Drive, Dallas, TX 75217
MLS# 21037181Listed by: WHITE ROCK REALTY - New
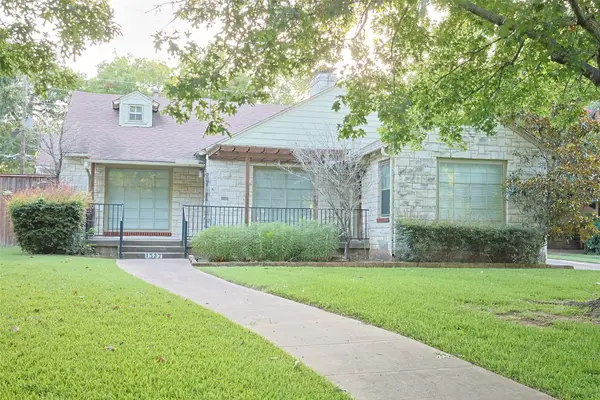 $675,000Active3 beds 3 baths1,826 sq. ft.
$675,000Active3 beds 3 baths1,826 sq. ft.1537 Cedar Hill Avenue, Dallas, TX 75208
MLS# 21006349Listed by: ALLIE BETH ALLMAN & ASSOC. - Open Sun, 1 to 3pmNew
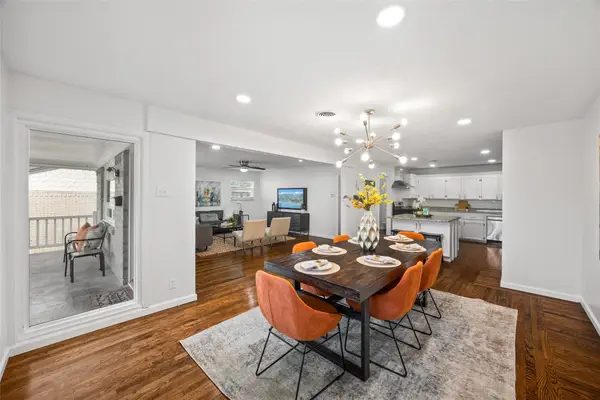 $817,000Active3 beds 2 baths1,793 sq. ft.
$817,000Active3 beds 2 baths1,793 sq. ft.7024 Irongate Lane, Dallas, TX 75214
MLS# 21032042Listed by: EXP REALTY - Open Sun, 2am to 4pmNew
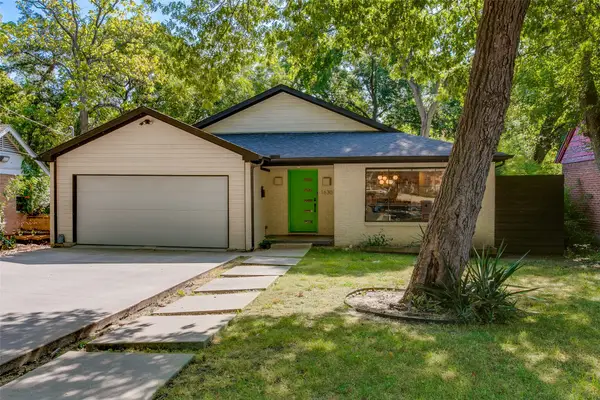 $449,000Active3 beds 2 baths1,578 sq. ft.
$449,000Active3 beds 2 baths1,578 sq. ft.1630 Ramsey Avenue, Dallas, TX 75216
MLS# 21036888Listed by: DAVE PERRY MILLER REAL ESTATE
