5724 Still Forest Drive, Dallas, TX 75252
Local realty services provided by:Better Homes and Gardens Real Estate Winans
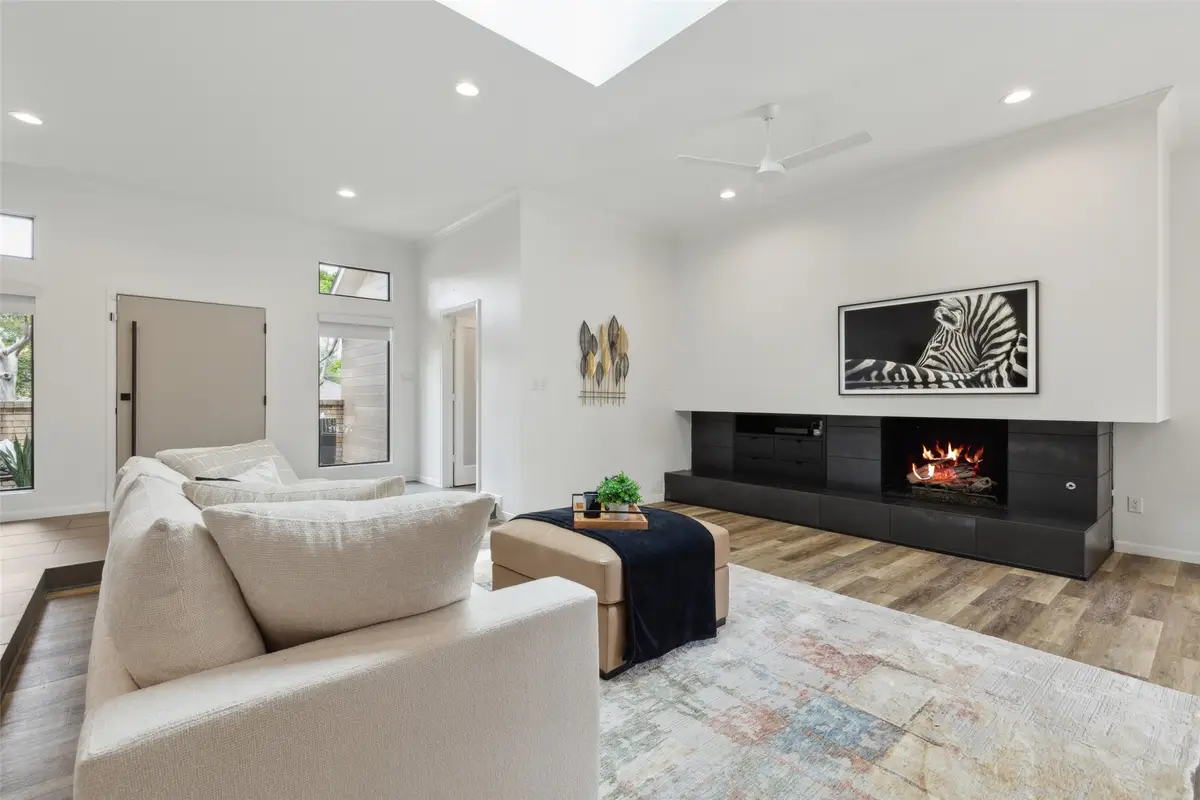
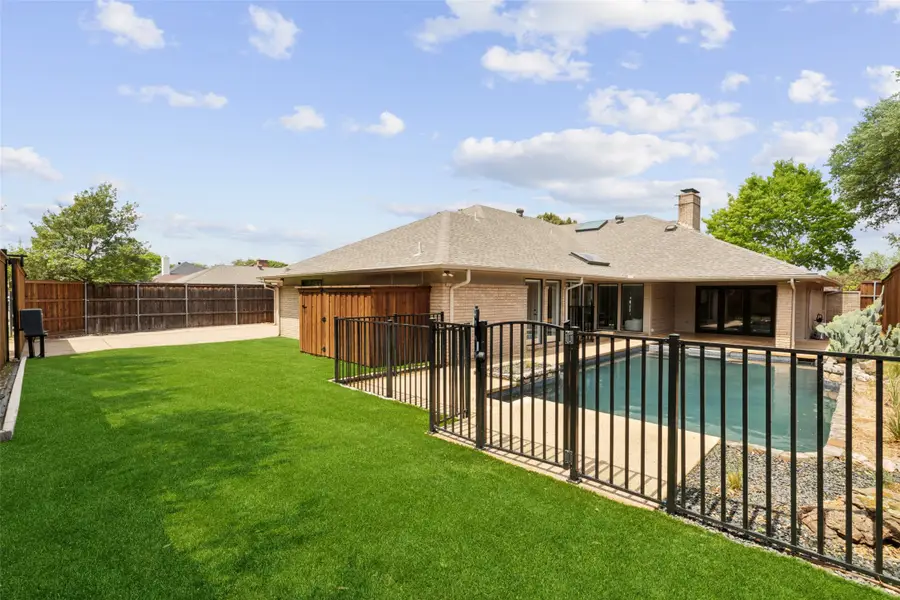
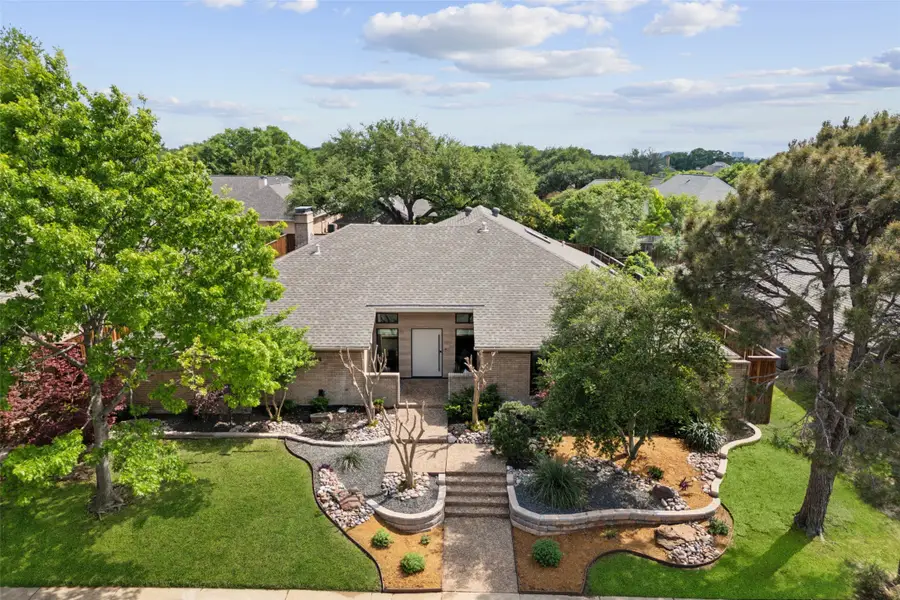
Listed by:philip hobson214-659-3624
Office:berkshire hathawayhs penfed tx
MLS#:20898091
Source:GDAR
Price summary
- Price:$1,075,000
- Price per sq. ft.:$313.69
- Monthly HOA dues:$10.08
About this home
Extensively updated 5-bedroom, 3.5-bath soft modern home that offers 3,427 sqft of flexible living space, including a dedicated study-flex room ideal for a home office, media room, add'l bedroom or in-law suite setup. Located on a quiet, interior street, this property features a long list of upgrades, including a pool, backyard & 8ft privacy fence (electric gate). The chef’s kitchen was fully remodeled in 2022 & showcases custom KraftMaid maple cabinetry with soft-close hardware, quartz counters (dual waterfall), a walk-in pantry & premium appliances including built-in Dacor panel-ready refrigerator-freezer, Café induction & convection range with air fryer, Thermador dishwasher, Sharp drawer microwave & exterior venting hood. Upper & under-cabinet lighting, floating display shelves & Blanco sink with black pull-down faucet complete the look. Don’t miss the oversized breakfast or living space that opens to the kitchen & includes vaulted ceilings, a skylight . . . offering expanded dining & entertaining experiences. A modern gas-log fireplace anchors the oversized main living area & features custom-built-ins, wall sconces, and oversized windows with views of the pool and patio. Luxury vinyl plank and 18 x 36 ceramic tile flooring are consistent themes throughout, with skylights and recessed LED lighting creating a bright, open feel. The private primary suite offers direct access to the backyard & pool, along with an updated bathroom featuring dual vanities, granite counters, a large glass-enclosed walk-in shower & a custom California Closet with an island. All bedrooms feature LVP flooring, ceiling fans & most bathrooms include Toto toilets and designer tile or microcement finishes. Outside, enjoy artificial turf, a dark-bottom pool, crushed granite landscaping, covered & open patios, and an electric gate to the oversized garage, backyard & pool areas. Plano ISD.
Contact an agent
Home facts
- Year built:1982
- Listing Id #:20898091
- Added:124 day(s) ago
- Updated:August 21, 2025 at 11:39 AM
Rooms and interior
- Bedrooms:5
- Total bathrooms:4
- Full bathrooms:3
- Half bathrooms:1
- Living area:3,427 sq. ft.
Heating and cooling
- Cooling:Ceiling Fans, Central Air, Electric, Zoned
- Heating:Central, Fireplaces, Natural Gas
Structure and exterior
- Roof:Composition
- Year built:1982
- Building area:3,427 sq. ft.
- Lot area:0.22 Acres
Schools
- High school:Shepton
- Middle school:Frankford
- Elementary school:Haggar
Finances and disclosures
- Price:$1,075,000
- Price per sq. ft.:$313.69
- Tax amount:$13,934
New listings near 5724 Still Forest Drive
- New
 $859,000Active3 beds 2 baths2,022 sq. ft.
$859,000Active3 beds 2 baths2,022 sq. ft.714 N Edgefield Avenue, Dallas, TX 75208
MLS# 21023273Listed by: COMPASS RE TEXAS, LLC. - New
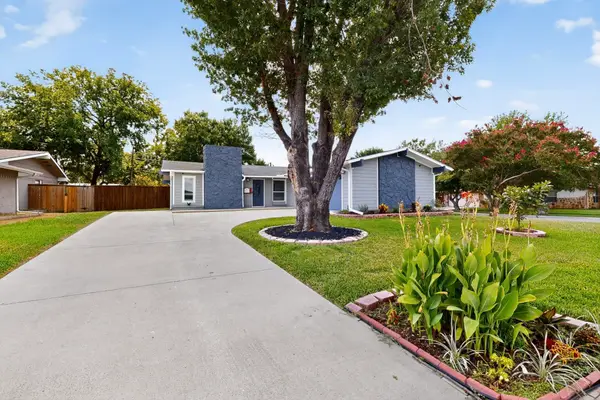 $400,000Active3 beds 2 baths1,410 sq. ft.
$400,000Active3 beds 2 baths1,410 sq. ft.3006 Wildflower Drive, Dallas, TX 75229
MLS# 21037330Listed by: ULTIMA REAL ESTATE - New
 $543,900Active3 beds 3 baths1,572 sq. ft.
$543,900Active3 beds 3 baths1,572 sq. ft.810 S Montclair Avenue, Dallas, TX 75208
MLS# 21038418Listed by: COLDWELL BANKER REALTY - New
 $404,999Active3 beds 2 baths1,522 sq. ft.
$404,999Active3 beds 2 baths1,522 sq. ft.6202 Belgrade Avenue, Dallas, TX 75227
MLS# 21038522Listed by: ENCORE FINE PROPERTIES - New
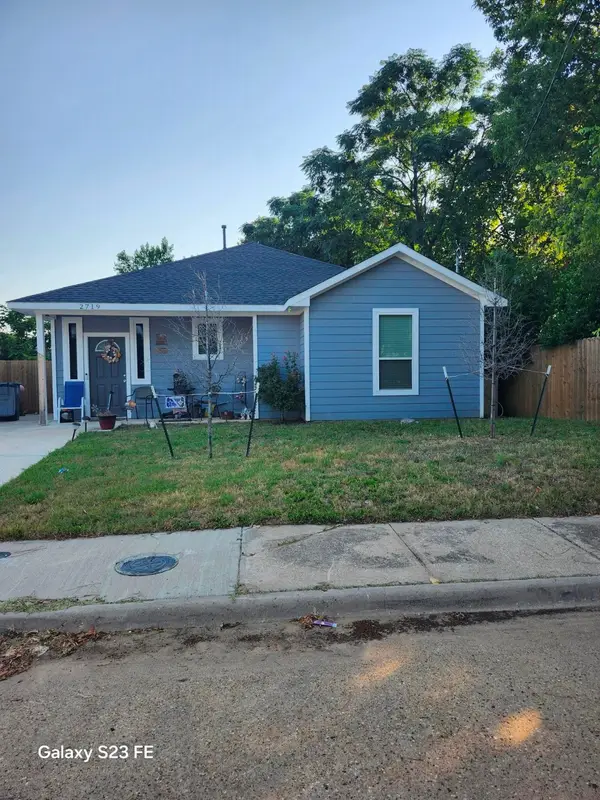 $286,000Active3 beds 2 baths1,470 sq. ft.
$286,000Active3 beds 2 baths1,470 sq. ft.2719 Frazier Avenue, Dallas, TX 75210
MLS# 21028093Listed by: THE HUGHES GROUP REAL ESTATE - New
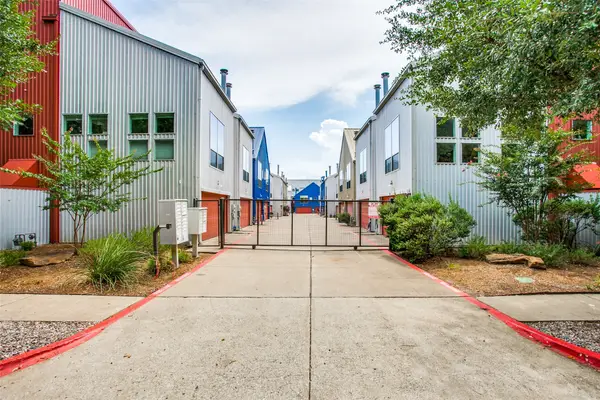 $595,000Active2 beds 2 baths1,974 sq. ft.
$595,000Active2 beds 2 baths1,974 sq. ft.4213 Dickason Avenue #10, Dallas, TX 75219
MLS# 21038477Listed by: COMPASS RE TEXAS, LLC. - New
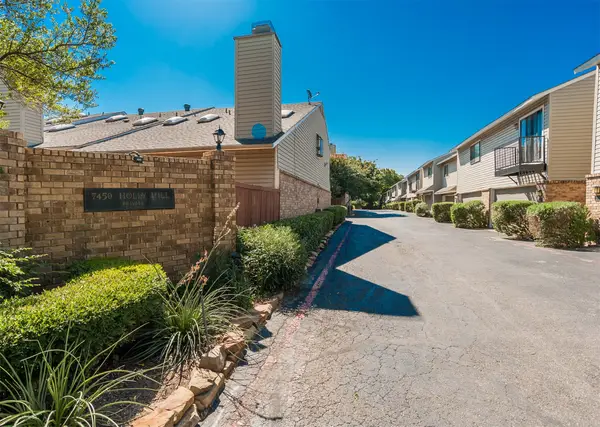 $229,000Active2 beds 3 baths1,312 sq. ft.
$229,000Active2 beds 3 baths1,312 sq. ft.7450 Holly Hill Drive #116, Dallas, TX 75231
MLS# 21038478Listed by: CHRISTIES LONE STAR - New
 $625,000Active3 beds 3 baths2,753 sq. ft.
$625,000Active3 beds 3 baths2,753 sq. ft.7048 Arboreal Drive, Dallas, TX 75231
MLS# 21038461Listed by: COMPASS RE TEXAS, LLC. - New
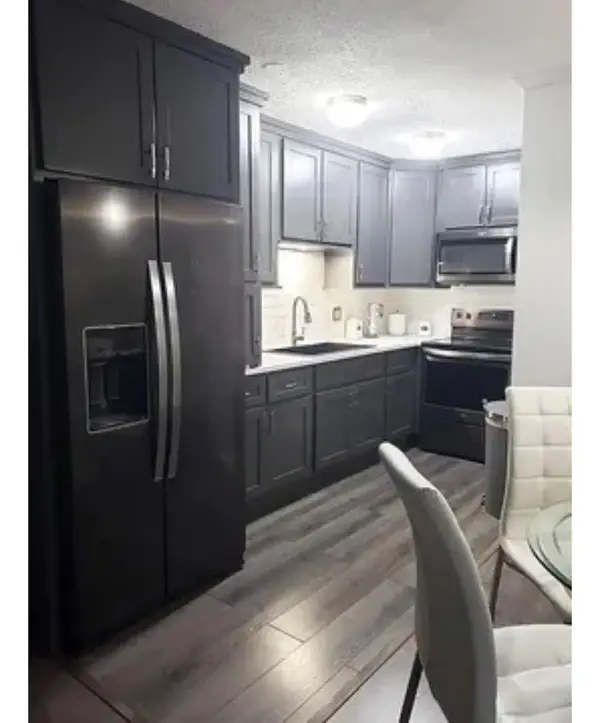 $154,990Active2 beds 1 baths795 sq. ft.
$154,990Active2 beds 1 baths795 sq. ft.12810 Midway Road #2046, Dallas, TX 75244
MLS# 21034661Listed by: LUGARY, LLC - New
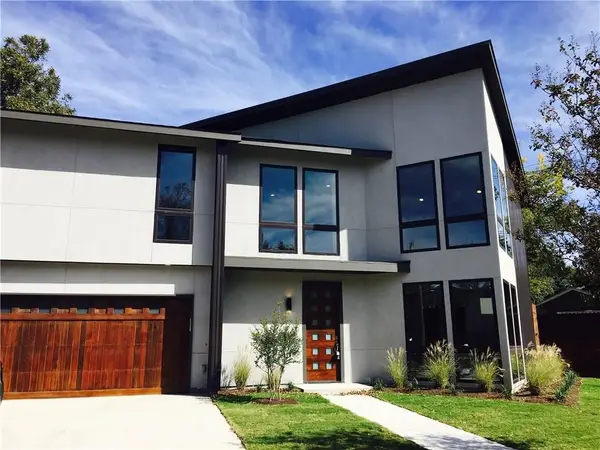 $900,000Active4 beds 4 baths2,670 sq. ft.
$900,000Active4 beds 4 baths2,670 sq. ft.2228 Madera Street, Dallas, TX 75206
MLS# 21038290Listed by: JS REALTY

