5727 Bent Creek Trail, Dallas, TX 75252
Local realty services provided by:Better Homes and Gardens Real Estate Senter, REALTORS(R)
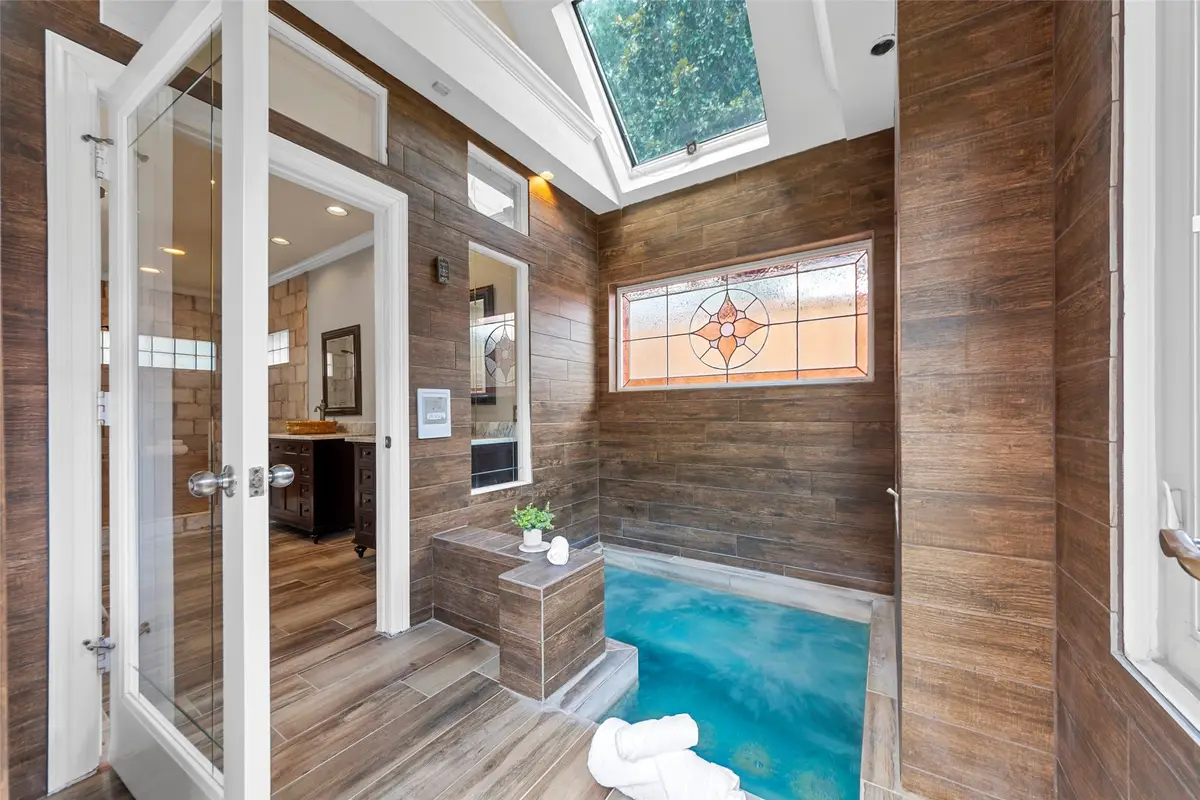
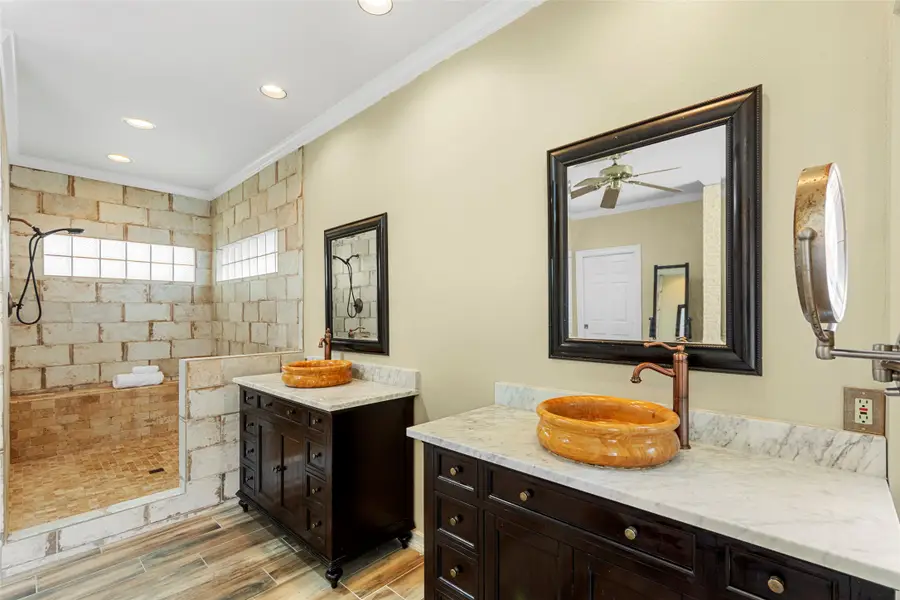
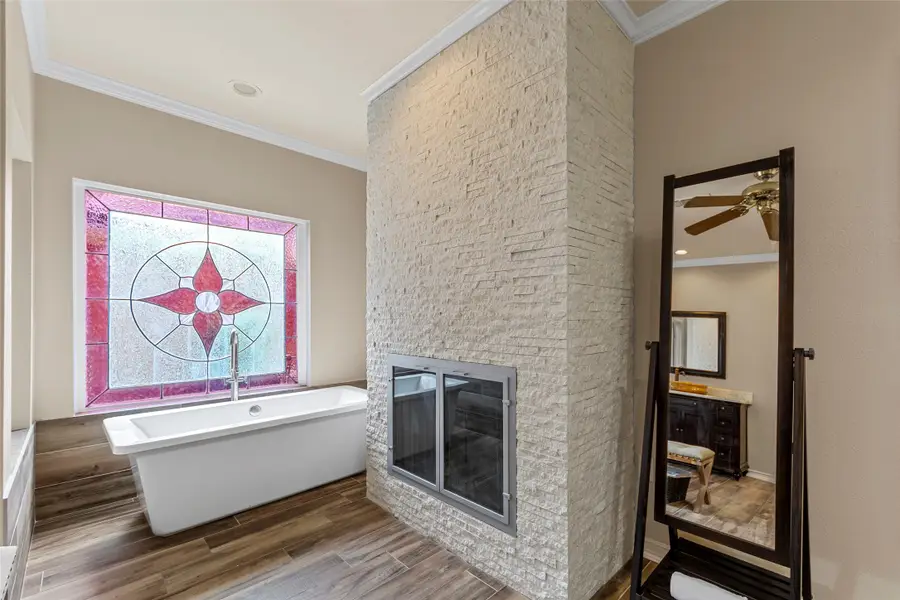
Listed by:wendy huang214-755-8998
Office:marie & marcus group
MLS#:21027459
Source:GDAR
Price summary
- Price:$890,000
- Price per sq. ft.:$227.68
About this home
Luxurious Resort-Style Home in Prestigious North Dallas with Circular Drive, Pool, Spa & Zen-Inspired Serenity
An extraordinary retreat in one of North Dallas’s most prestigious neighborhoods—a home that blends timeless elegance, modern comfort, and Zen-inspired calm. Designed for those who appreciate the finer things in life, this masterpiece offers a harmonious balance of beauty, functionality, and tranquility.
The impressive circular drive sets the tone for the sophistication within, framed by lush landscaping that creates both curb appeal & a sense of privacy. Step through the grand entrance to soaring ceilings, expansive open spaces, & abundant natural light. Split formal living areas offer flexibility for hosting elegant dinners, intimate gatherings, or quiet evenings.
The gourmet kitchen is a chef’s dream—featuring upgraded granite countertops, large island, stainless double ovens, & custom cabinetry.
The primary suite is a private sanctuary, boasting a spacious layout, spa-inspired bath with freestanding soaking tub, oversized shower with seat, dual vanities, large walk-in closet, cedar closet, and an underground safe. A true showpiece, the sunken indoor spa features a deep, custom-built soaking tub framed by stained-glass windows and skylights, surrounded by rich wood-grain ceramic walls and floors—creating an intimate wellness retreat accessible year-round, regardless of weather.
Upstairs highlights include an in-law suite, versatile loft, bedrooms & bonus room—ideal for a home office, gym, or media space.
Step outside to your private backyard oasis, complete with a sparkling pool, cascading waterfalls, integrated spa, shaded patio.
Ideally located near parks, shopping, dining, and top-rated schools, this home offers the best of both worlds—resort-style living in a serene setting, with easy access to all North Dallas conveniences.
This is more than a home—it’s a lifestyle of elegance, comfort, and Zen-inspired luxury.
Contact an agent
Home facts
- Year built:1985
- Listing Id #:21027459
- Added:11 day(s) ago
- Updated:August 21, 2025 at 11:45 AM
Rooms and interior
- Bedrooms:5
- Total bathrooms:4
- Full bathrooms:3
- Half bathrooms:1
- Living area:3,909 sq. ft.
Heating and cooling
- Cooling:Ceiling Fans, Central Air, Electric, Zoned
- Heating:Central, Fireplaces, Natural Gas, Zoned
Structure and exterior
- Year built:1985
- Building area:3,909 sq. ft.
- Lot area:0.18 Acres
Schools
- High school:Shepton
- Middle school:Frankford
- Elementary school:Haggar
Finances and disclosures
- Price:$890,000
- Price per sq. ft.:$227.68
- Tax amount:$14,594
New listings near 5727 Bent Creek Trail
- New
 $549,000Active2 beds 3 baths1,619 sq. ft.
$549,000Active2 beds 3 baths1,619 sq. ft.4730 Manett Street #101, Dallas, TX 75204
MLS# 21036960Listed by: COMPASS RE TEXAS, LLC - New
 $859,000Active3 beds 2 baths2,022 sq. ft.
$859,000Active3 beds 2 baths2,022 sq. ft.714 N Edgefield Avenue, Dallas, TX 75208
MLS# 21023273Listed by: COMPASS RE TEXAS, LLC. - New
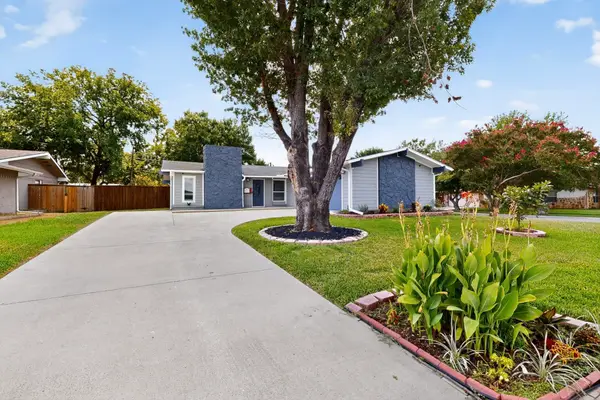 $400,000Active3 beds 2 baths1,410 sq. ft.
$400,000Active3 beds 2 baths1,410 sq. ft.3006 Wildflower Drive, Dallas, TX 75229
MLS# 21037330Listed by: ULTIMA REAL ESTATE - New
 $543,900Active3 beds 3 baths1,572 sq. ft.
$543,900Active3 beds 3 baths1,572 sq. ft.810 S Montclair Avenue, Dallas, TX 75208
MLS# 21038418Listed by: COLDWELL BANKER REALTY - New
 $404,999Active3 beds 2 baths1,522 sq. ft.
$404,999Active3 beds 2 baths1,522 sq. ft.6202 Belgrade Avenue, Dallas, TX 75227
MLS# 21038522Listed by: ENCORE FINE PROPERTIES - New
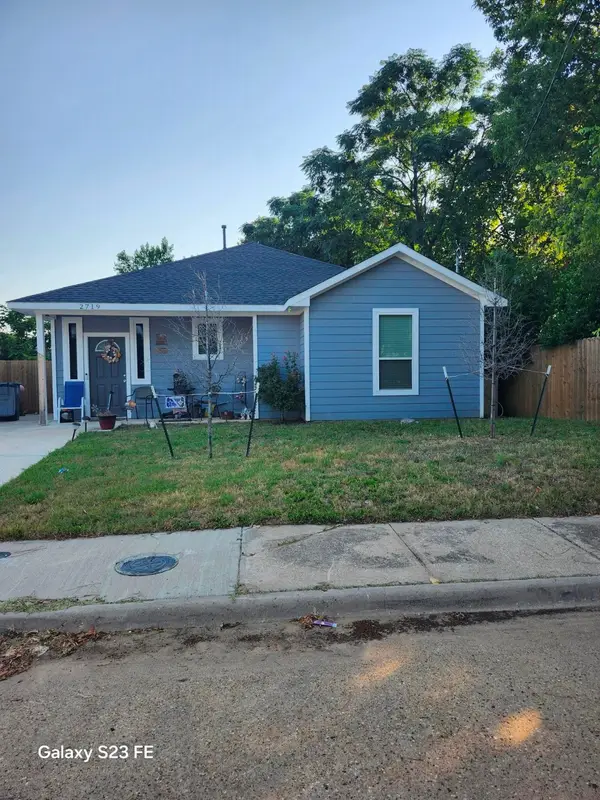 $286,000Active3 beds 2 baths1,470 sq. ft.
$286,000Active3 beds 2 baths1,470 sq. ft.2719 Frazier Avenue, Dallas, TX 75210
MLS# 21028093Listed by: THE HUGHES GROUP REAL ESTATE - New
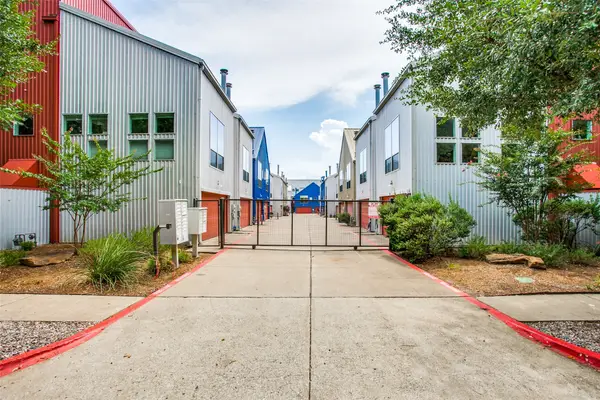 $595,000Active2 beds 2 baths1,974 sq. ft.
$595,000Active2 beds 2 baths1,974 sq. ft.4213 Dickason Avenue #10, Dallas, TX 75219
MLS# 21038477Listed by: COMPASS RE TEXAS, LLC. - New
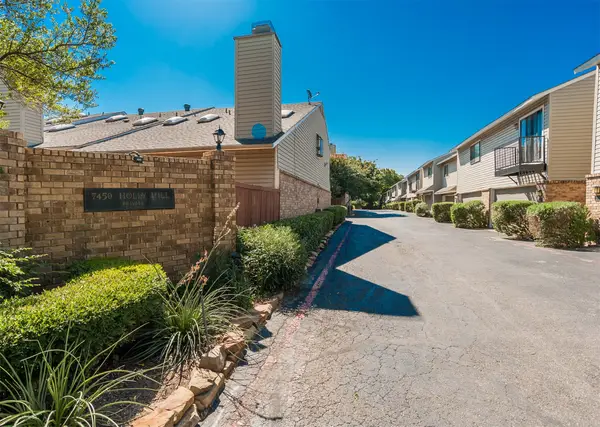 $229,000Active2 beds 3 baths1,312 sq. ft.
$229,000Active2 beds 3 baths1,312 sq. ft.7450 Holly Hill Drive #116, Dallas, TX 75231
MLS# 21038478Listed by: CHRISTIES LONE STAR - New
 $625,000Active3 beds 3 baths2,753 sq. ft.
$625,000Active3 beds 3 baths2,753 sq. ft.7048 Arboreal Drive, Dallas, TX 75231
MLS# 21038461Listed by: COMPASS RE TEXAS, LLC. - New
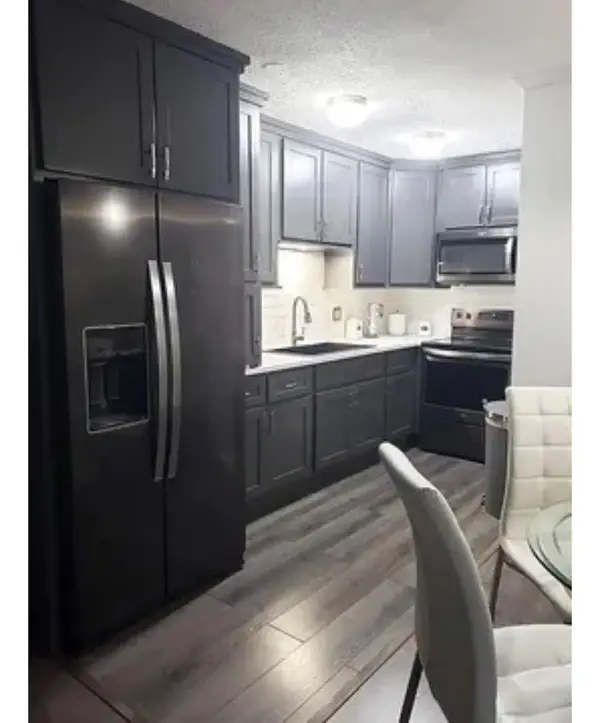 $154,990Active2 beds 1 baths795 sq. ft.
$154,990Active2 beds 1 baths795 sq. ft.12810 Midway Road #2046, Dallas, TX 75244
MLS# 21034661Listed by: LUGARY, LLC

