5735 Belmont Avenue, Dallas, TX 75206
Local realty services provided by:Better Homes and Gardens Real Estate Rhodes Realty


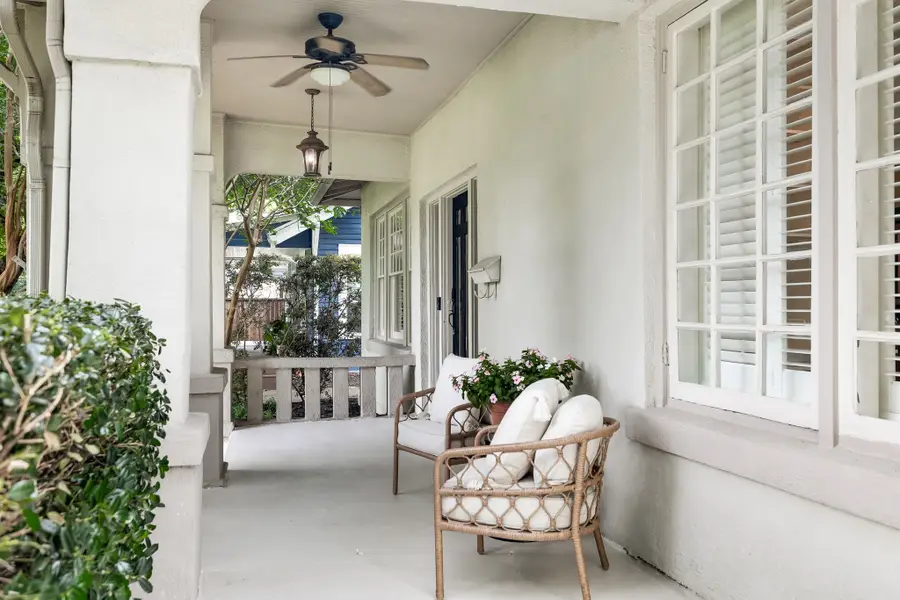
Listed by:kate looney walters214-293-0506
Office:compass re texas, llc.
MLS#:20918996
Source:GDAR
Price summary
- Price:$1,050,000
- Price per sq. ft.:$396.23
About this home
Charm, character, and modern updates come together beautifully in this stunning Craftsman home, ideally situated on an oversized 60x202 lot just one block from Lower Greenville and walking distance to Henderson Ave. Located in the desirable Belmont Conservation District, this home offers timeless curb appeal with a deep front setback and an inviting wraparound porch. Step inside to find spacious living areas with original hardwood floors, built-ins, and a classic marble-surround fireplace. The large formal dining room features elegant coffered ceilings and flows seamlessly into a light-filled kitchen with wood-beamed ceilings, cozy breakfast nook, wet bar, and wine fridge—perfect for entertaining. A dedicated office provides ample natural light and built-in storage, making work-from-home easy and comfortable. The spacious primary suite offers a serene retreat with a beautifully updated en suite bath featuring period-style tile flooring, marble countertops, and a separate tub and shower. Upstairs, two generously sized guest bedrooms with vaulted ceilings share a Jack-and-Jill bathroom. Enjoy outdoor living year-round in the expansive, fully turfed backyard with a large patio. A tandem two-car garage adds convenience and functionality. Recent updates include full backyard renovation '25, foundation work '23, privacy fence '21, HVAC & furnace '18, flat roof '17. See Supplements for full Update List.
Contact an agent
Home facts
- Year built:1912
- Listing Id #:20918996
- Added:78 day(s) ago
- Updated:August 21, 2025 at 11:39 AM
Rooms and interior
- Bedrooms:4
- Total bathrooms:3
- Full bathrooms:3
- Living area:2,650 sq. ft.
Heating and cooling
- Cooling:Ceiling Fans, Central Air, Electric
- Heating:Central, Natural Gas
Structure and exterior
- Roof:Composition
- Year built:1912
- Building area:2,650 sq. ft.
- Lot area:0.28 Acres
Schools
- High school:Woodrow Wilson
- Middle school:Long
- Elementary school:Geneva Heights
Finances and disclosures
- Price:$1,050,000
- Price per sq. ft.:$396.23
- Tax amount:$20,115
New listings near 5735 Belmont Avenue
- New
 $549,000Active2 beds 3 baths1,619 sq. ft.
$549,000Active2 beds 3 baths1,619 sq. ft.4730 Manett Street #101, Dallas, TX 75204
MLS# 21036960Listed by: COMPASS RE TEXAS, LLC - New
 $859,000Active3 beds 2 baths2,022 sq. ft.
$859,000Active3 beds 2 baths2,022 sq. ft.714 N Edgefield Avenue, Dallas, TX 75208
MLS# 21023273Listed by: COMPASS RE TEXAS, LLC. - New
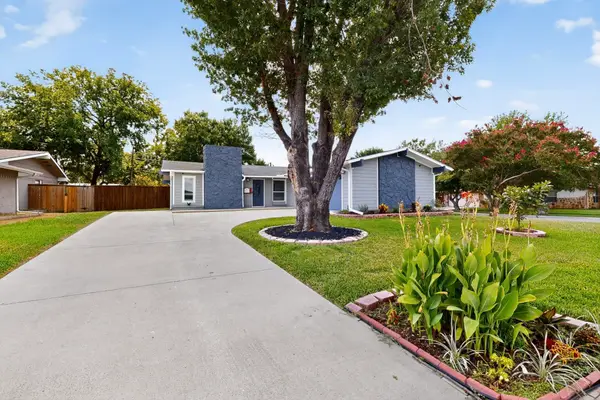 $400,000Active3 beds 2 baths1,410 sq. ft.
$400,000Active3 beds 2 baths1,410 sq. ft.3006 Wildflower Drive, Dallas, TX 75229
MLS# 21037330Listed by: ULTIMA REAL ESTATE - New
 $543,900Active3 beds 3 baths1,572 sq. ft.
$543,900Active3 beds 3 baths1,572 sq. ft.810 S Montclair Avenue, Dallas, TX 75208
MLS# 21038418Listed by: COLDWELL BANKER REALTY - New
 $404,999Active3 beds 2 baths1,522 sq. ft.
$404,999Active3 beds 2 baths1,522 sq. ft.6202 Belgrade Avenue, Dallas, TX 75227
MLS# 21038522Listed by: ENCORE FINE PROPERTIES - New
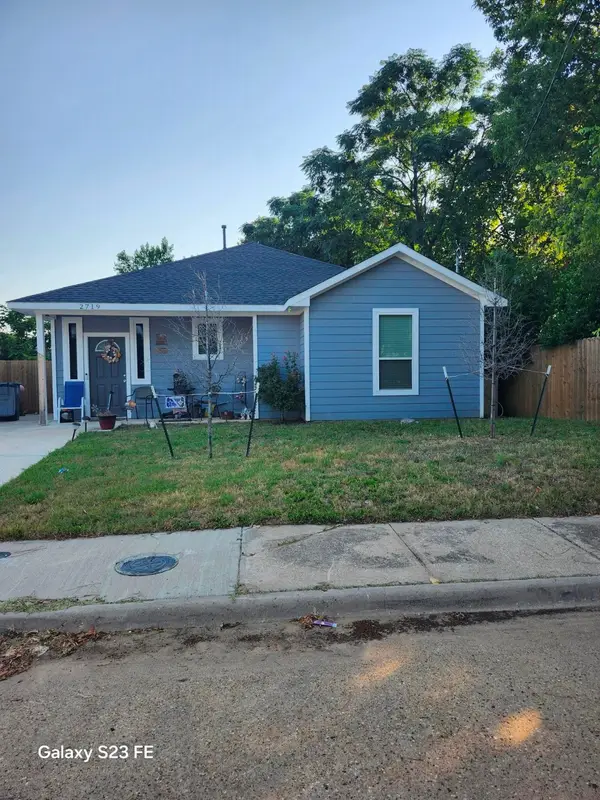 $286,000Active3 beds 2 baths1,470 sq. ft.
$286,000Active3 beds 2 baths1,470 sq. ft.2719 Frazier Avenue, Dallas, TX 75210
MLS# 21028093Listed by: THE HUGHES GROUP REAL ESTATE - New
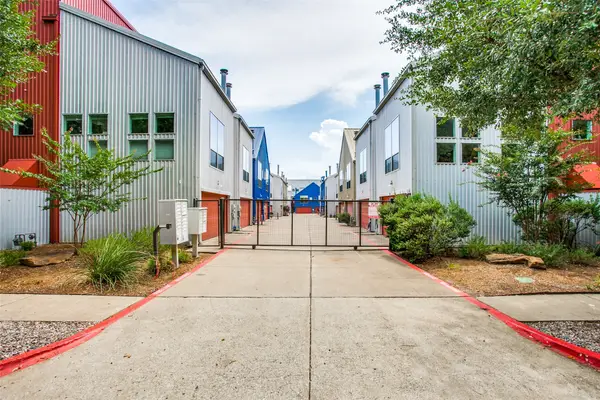 $595,000Active2 beds 2 baths1,974 sq. ft.
$595,000Active2 beds 2 baths1,974 sq. ft.4213 Dickason Avenue #10, Dallas, TX 75219
MLS# 21038477Listed by: COMPASS RE TEXAS, LLC. - New
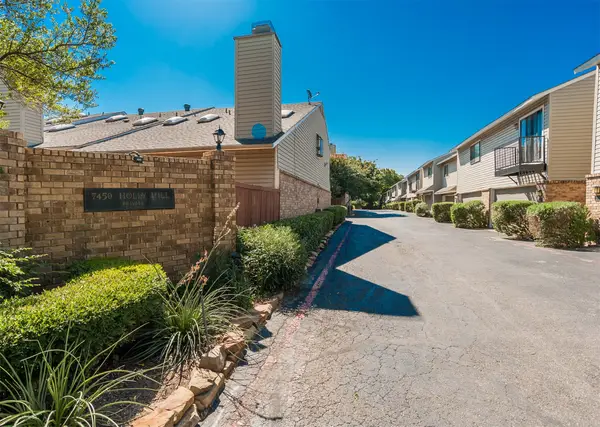 $229,000Active2 beds 3 baths1,312 sq. ft.
$229,000Active2 beds 3 baths1,312 sq. ft.7450 Holly Hill Drive #116, Dallas, TX 75231
MLS# 21038478Listed by: CHRISTIES LONE STAR - New
 $625,000Active3 beds 3 baths2,753 sq. ft.
$625,000Active3 beds 3 baths2,753 sq. ft.7048 Arboreal Drive, Dallas, TX 75231
MLS# 21038461Listed by: COMPASS RE TEXAS, LLC. - New
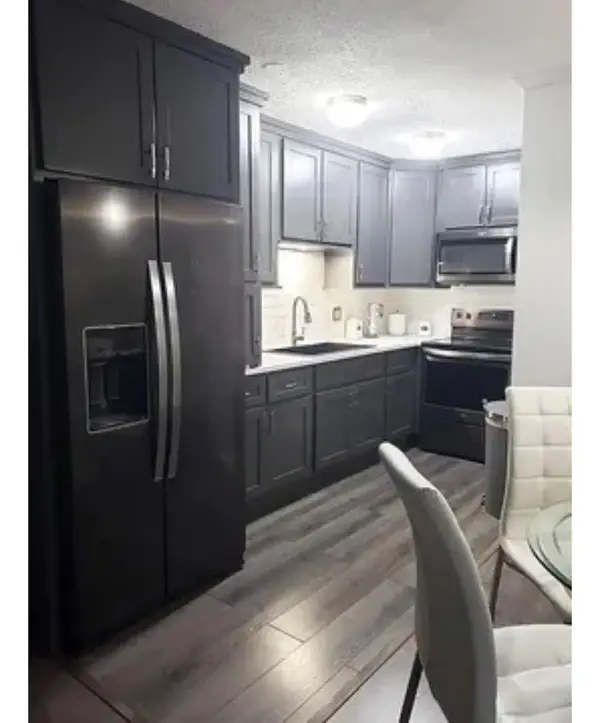 $154,990Active2 beds 1 baths795 sq. ft.
$154,990Active2 beds 1 baths795 sq. ft.12810 Midway Road #2046, Dallas, TX 75244
MLS# 21034661Listed by: LUGARY, LLC

