5735 Still Forest Drive, Dallas, TX 75252
Local realty services provided by:Better Homes and Gardens Real Estate Senter, REALTORS(R)
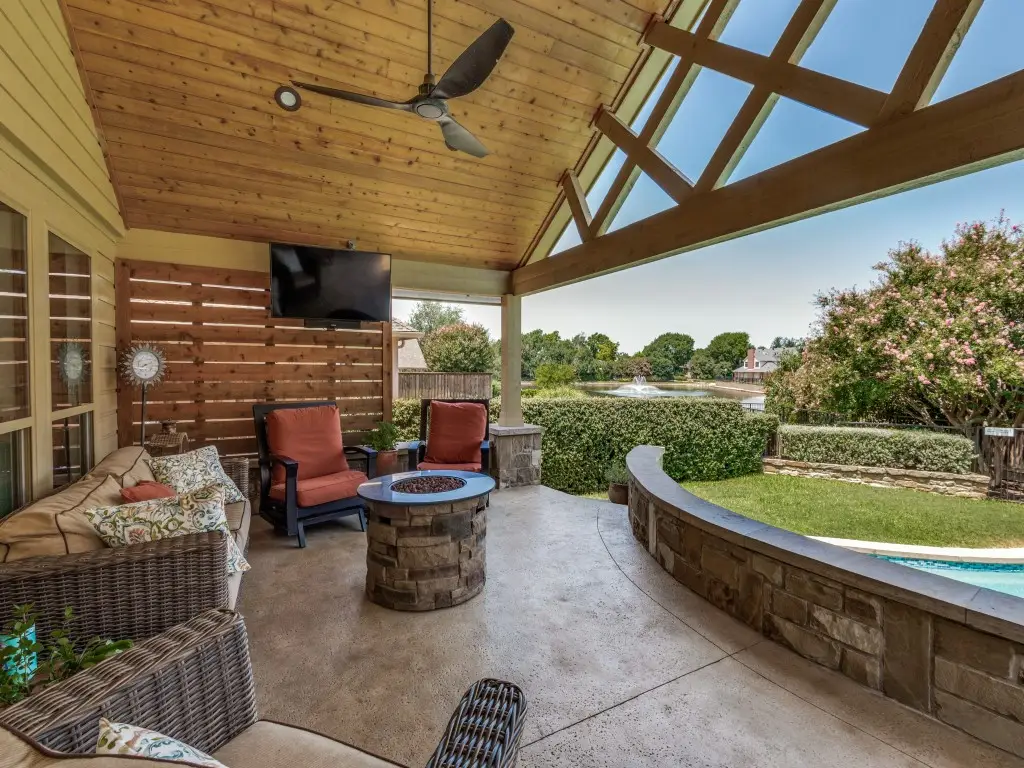
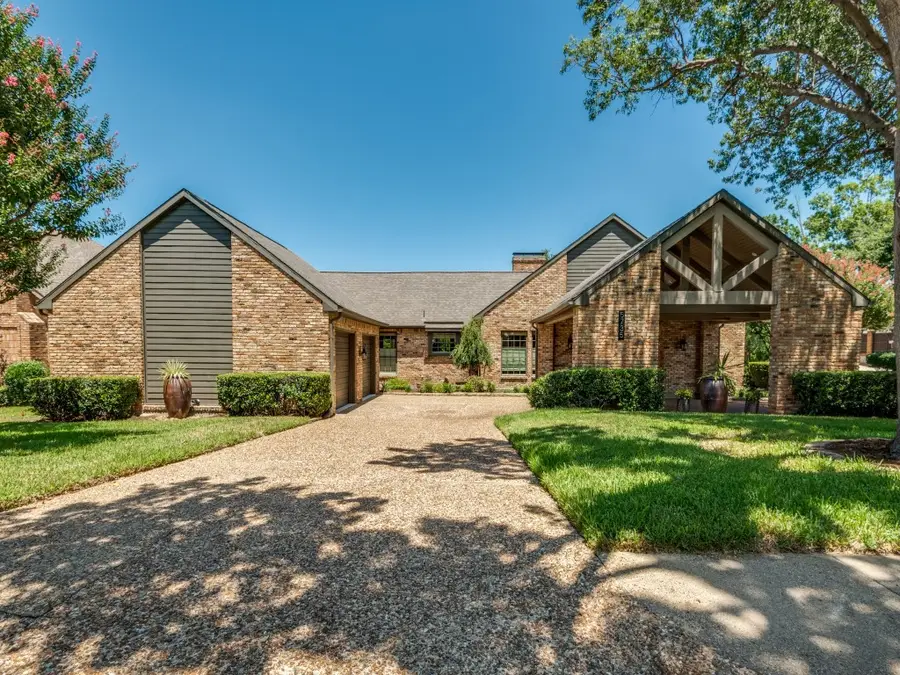
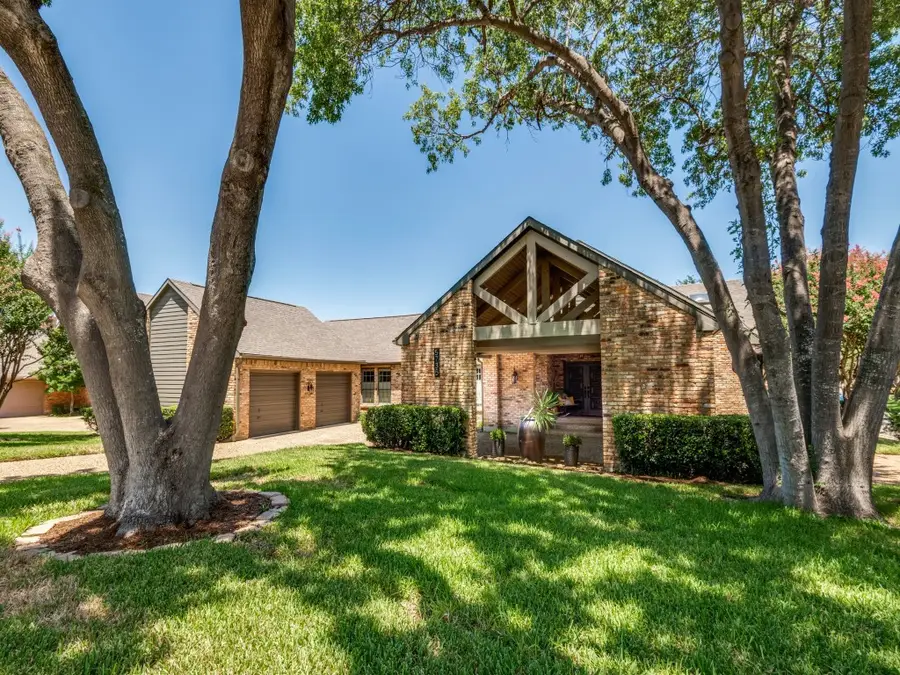
Listed by:cody farris214-405-1417
Office:compass re texas, llc.
MLS#:21023562
Source:GDAR
Price summary
- Price:$995,000
- Price per sq. ft.:$292.05
- Monthly HOA dues:$285
About this home
Located on a serene corner lot and graced by a majestic porte-cochere, this exceptional residence invites you to enjoy resort-style living. You’ll be captivated by the breathtaking backyard oasis, lush landscaping, and tranquil views of the private pond and park shared by just 23 homes. Inside, rich oak flooring flows throughout the main living spaces. The living room dazzles with coffered ceilings and a wet and wine bar - perfect for entertaining or relaxing in style. At the heart of the home lies the newly updated kitchen (2024), thoughtfully positioned between the two living areas. It features quartz countertops and KitchenAid and Bosch appliances. The adjacent breakfast nook offers picturesque views of the lakes and surrounding natural beauty. Retreat to the cozy den, where soaring cathedral ceilings and sliding doors open to the outdoors, blurring the line between inside and out. Whether you're enjoying a quiet evening or hosting guests, this inviting space offers a unique vantage point of the stunning backyard and ponds. The smart split-bedroom layout includes a private bedroom and bath on the den side—ideal for teenagers, in-laws, or long-term guests—offering comfort and quiet away from the primary living quarters. With exclusive access to the shared pond and park, residents enjoy a rare sense of privacy and community. This home is also zoned to the highly sought-after Plano ISD and Plano West Senior, and is conveniently close to Shelton and several premier private schools. This home perfectly balances luxury, comfort, and location. Truly a must-see!
Contact an agent
Home facts
- Year built:1982
- Listing Id #:21023562
- Added:12 day(s) ago
- Updated:August 20, 2025 at 07:09 AM
Rooms and interior
- Bedrooms:4
- Total bathrooms:4
- Full bathrooms:3
- Half bathrooms:1
- Living area:3,407 sq. ft.
Heating and cooling
- Cooling:Ceiling Fans, Central Air, Electric
- Heating:Central, Natural Gas
Structure and exterior
- Roof:Composition
- Year built:1982
- Building area:3,407 sq. ft.
- Lot area:0.26 Acres
Schools
- High school:Shepton
- Middle school:Frankford
- Elementary school:Haggar
Finances and disclosures
- Price:$995,000
- Price per sq. ft.:$292.05
- Tax amount:$15,112
New listings near 5735 Still Forest Drive
- New
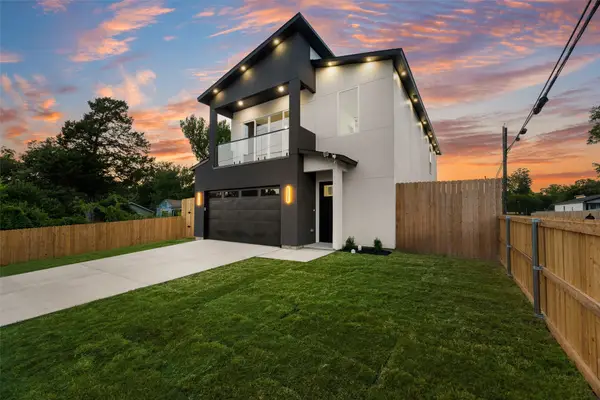 $455,000Active4 beds 3 baths2,063 sq. ft.
$455,000Active4 beds 3 baths2,063 sq. ft.1651 E Overton Street, Dallas, TX 75216
MLS# 21025007Listed by: MERSAL REALTY - New
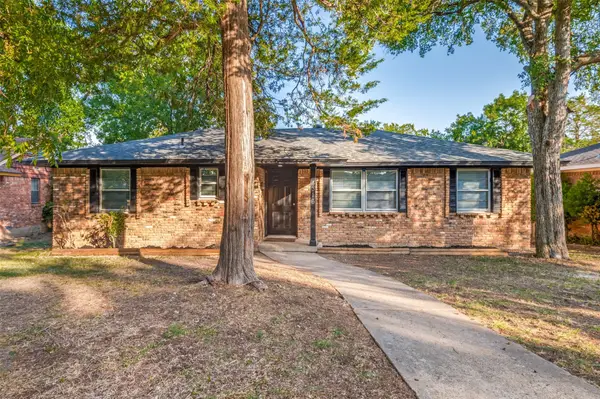 $324,900Active3 beds 2 baths1,600 sq. ft.
$324,900Active3 beds 2 baths1,600 sq. ft.4316 Oak Trail, Dallas, TX 75232
MLS# 21037197Listed by: JPAR - PLANO - New
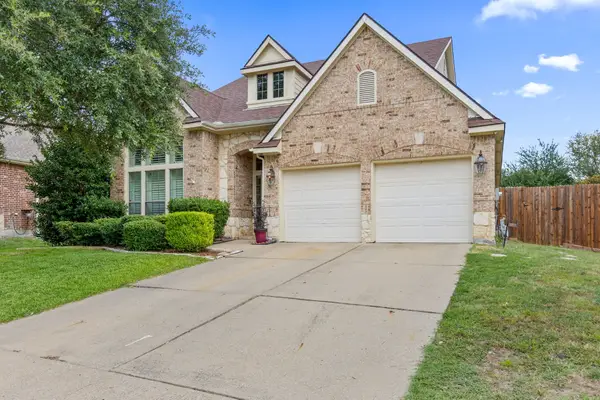 $499,000Active5 beds 4 baths3,361 sq. ft.
$499,000Active5 beds 4 baths3,361 sq. ft.7058 Belteau Lane, Dallas, TX 75227
MLS# 21037250Listed by: CENTURY 21 MIKE BOWMAN, INC. - New
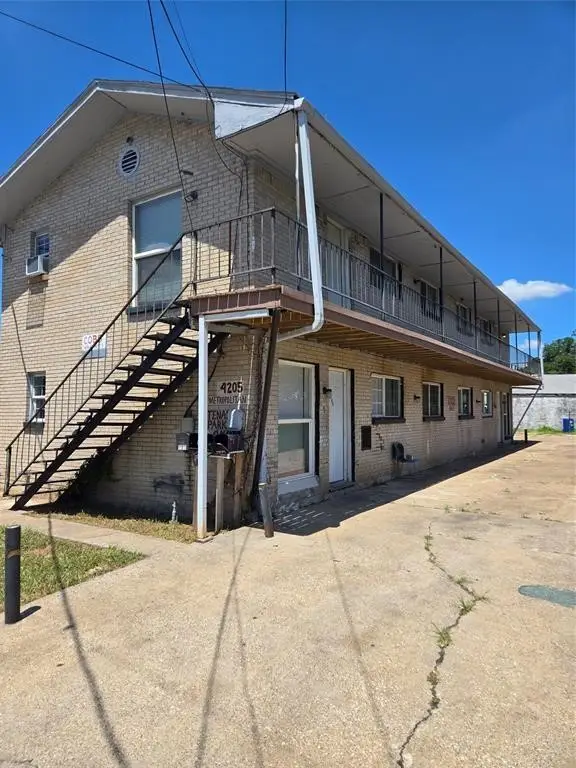 $465,000Active-- beds -- baths2,640 sq. ft.
$465,000Active-- beds -- baths2,640 sq. ft.4205 Metropolitan Avenue, Dallas, TX 75210
MLS# 21028195Listed by: ONEPLUS REALTY GROUP, LLC - New
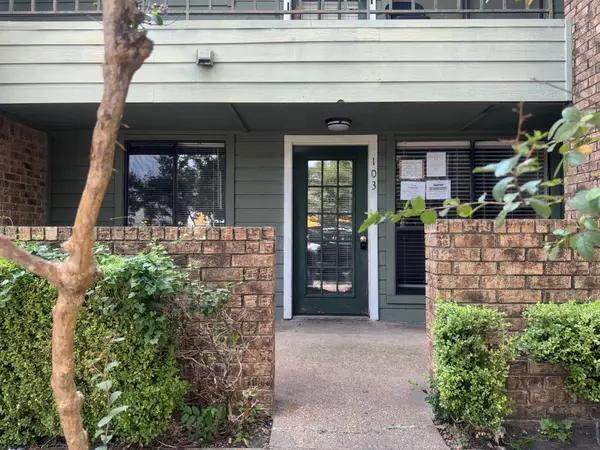 $76,000Active1 beds 1 baths600 sq. ft.
$76,000Active1 beds 1 baths600 sq. ft.6108 Abrams Road #103, Dallas, TX 75231
MLS# 21037212Listed by: INFINITY REALTY GROUP OF TEXAS - New
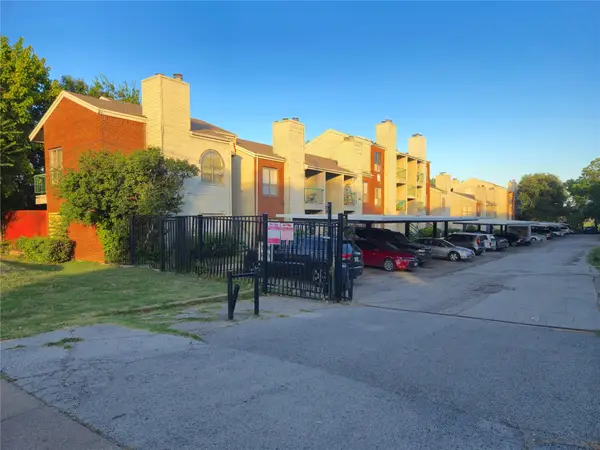 $129,000Active1 beds 1 baths647 sq. ft.
$129,000Active1 beds 1 baths647 sq. ft.7126 Holly Hill Drive #311, Dallas, TX 75231
MLS# 21035540Listed by: KELLER WILLIAMS REALTY - New
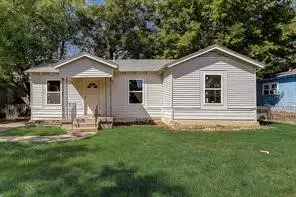 $210,000Active3 beds 1 baths1,060 sq. ft.
$210,000Active3 beds 1 baths1,060 sq. ft.7729 Hillard Drive, Dallas, TX 75217
MLS# 21037181Listed by: WHITE ROCK REALTY - New
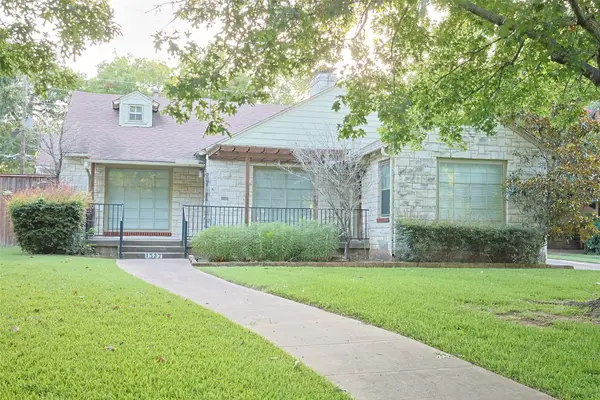 $675,000Active3 beds 3 baths1,826 sq. ft.
$675,000Active3 beds 3 baths1,826 sq. ft.1537 Cedar Hill Avenue, Dallas, TX 75208
MLS# 21006349Listed by: ALLIE BETH ALLMAN & ASSOC. - Open Sun, 1 to 3pmNew
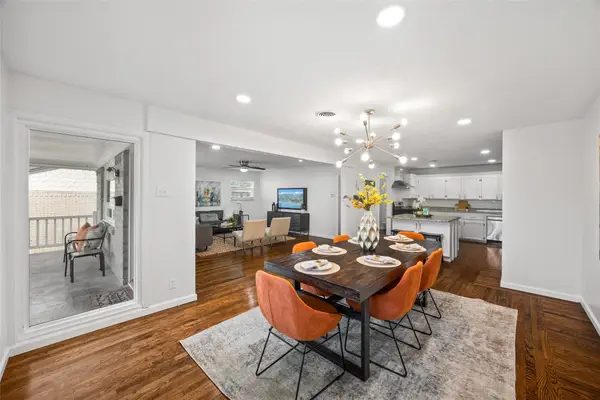 $817,000Active3 beds 2 baths1,793 sq. ft.
$817,000Active3 beds 2 baths1,793 sq. ft.7024 Irongate Lane, Dallas, TX 75214
MLS# 21032042Listed by: EXP REALTY - Open Sun, 2am to 4pmNew
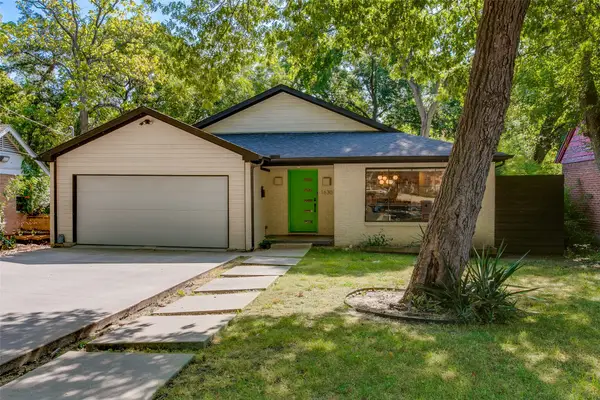 $449,000Active3 beds 2 baths1,578 sq. ft.
$449,000Active3 beds 2 baths1,578 sq. ft.1630 Ramsey Avenue, Dallas, TX 75216
MLS# 21036888Listed by: DAVE PERRY MILLER REAL ESTATE
